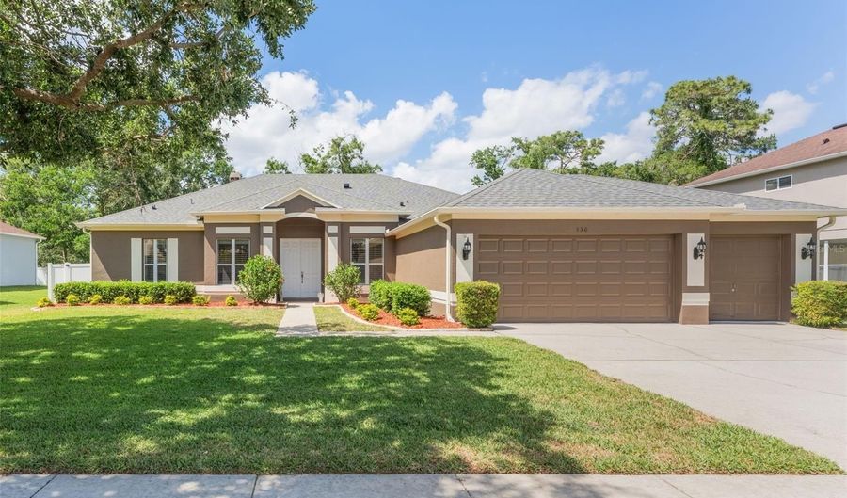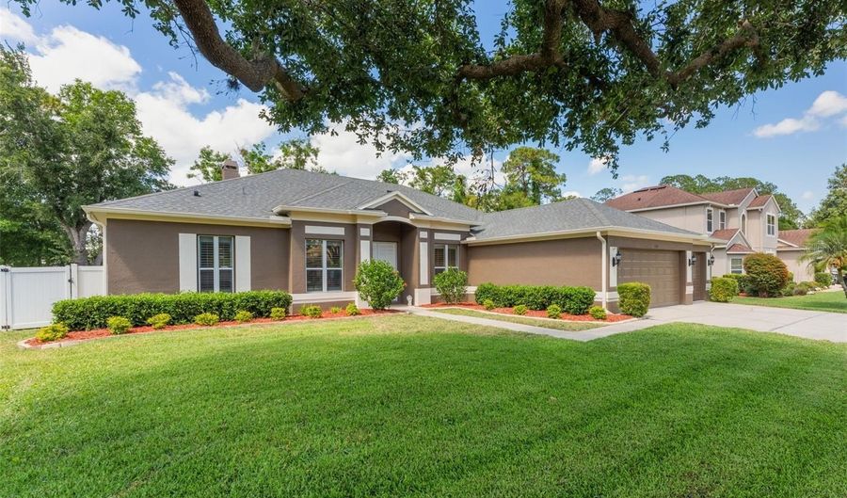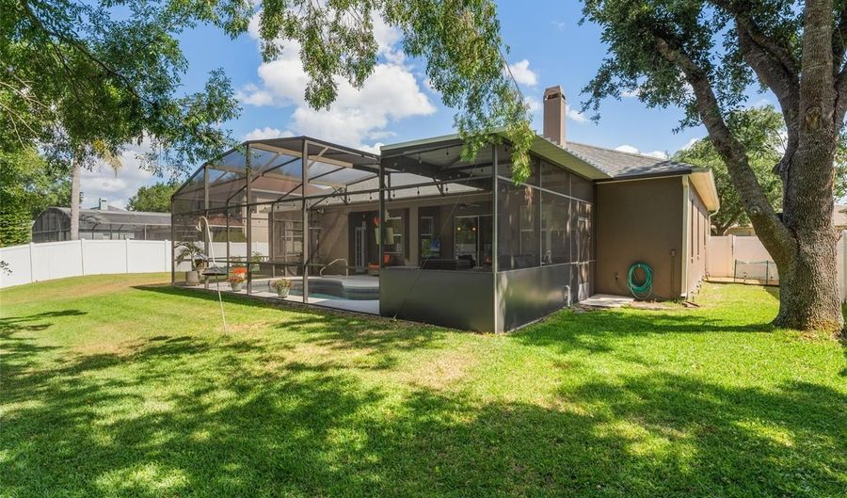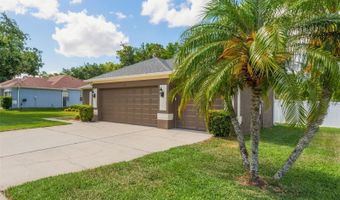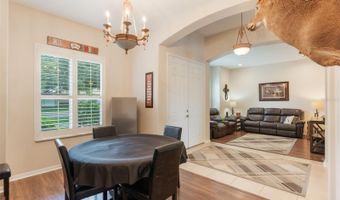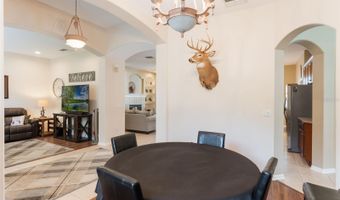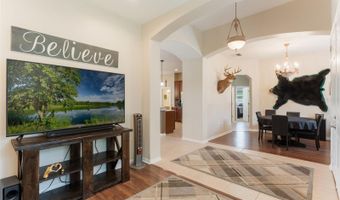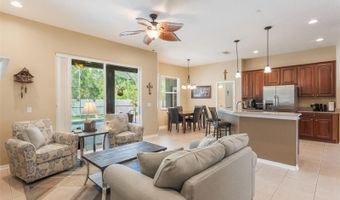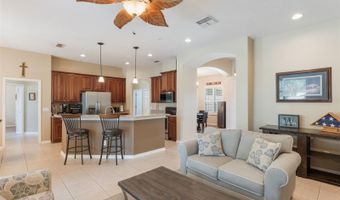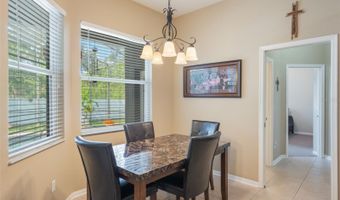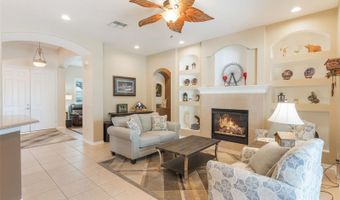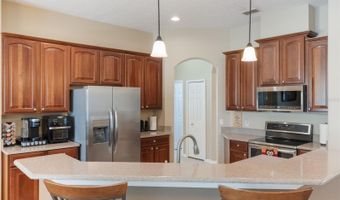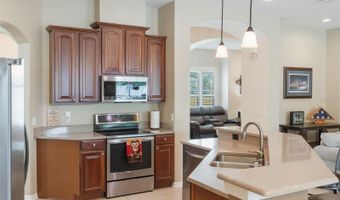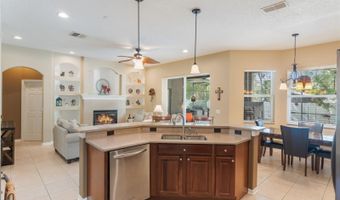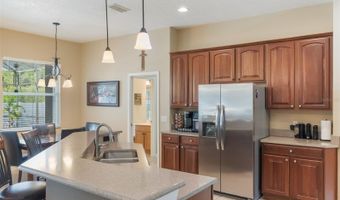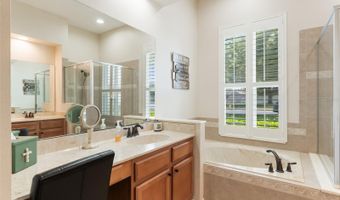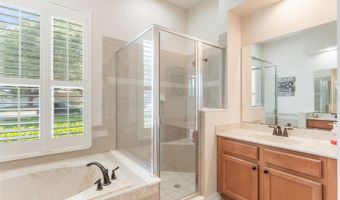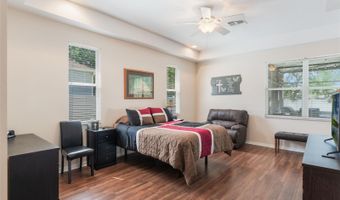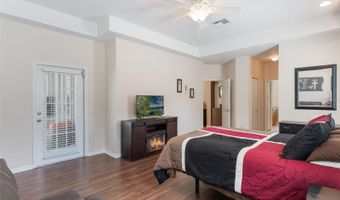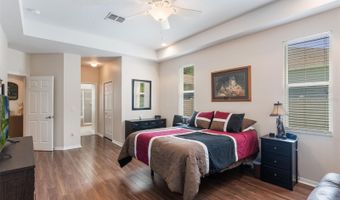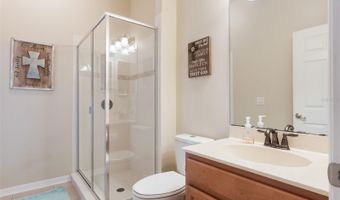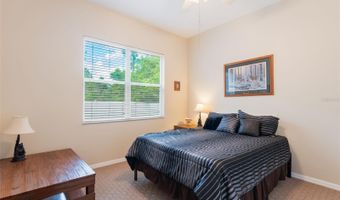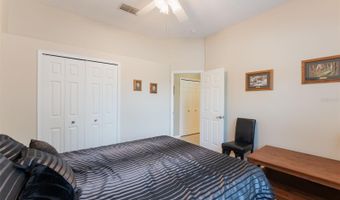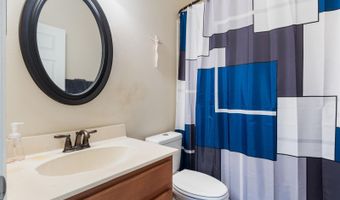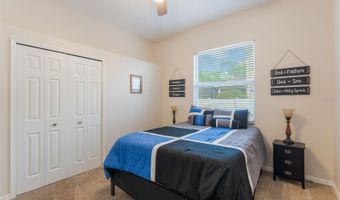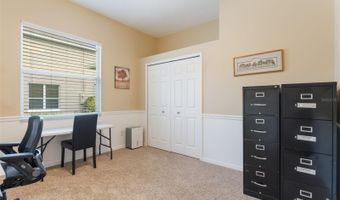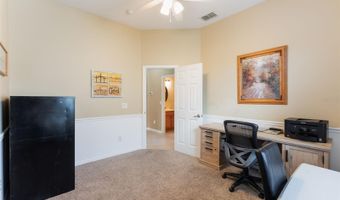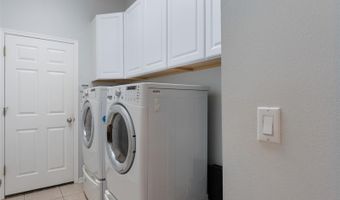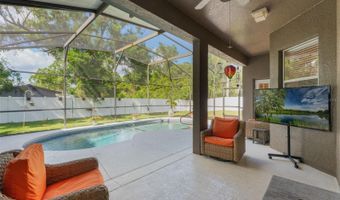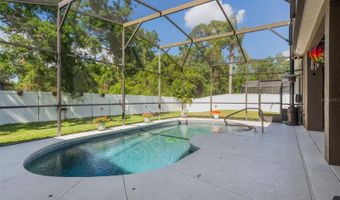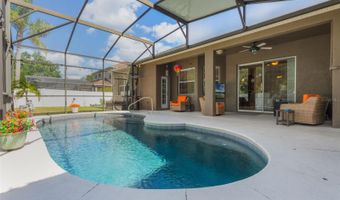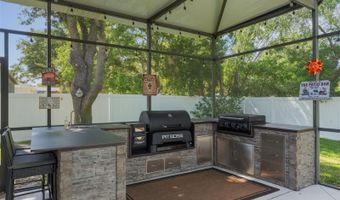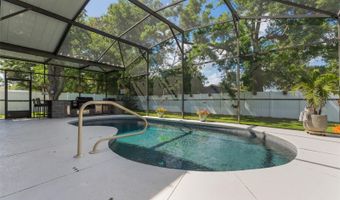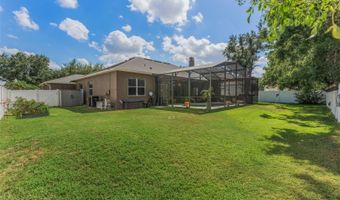530 HEATHEROAK Cv Altamonte Springs, FL 32714
Snapshot
Description
Under contract-accepting backup offers. Back on the market! Wonderful 4/3 pool home on a large lot in smaller, gated community close to everything! This immaculate home has been lovingly maintained and it shows! Comfortable and functional three-way-split floor plan features formal living and dining areas and an in-law suite. High ceilings throughout give it an open and airy feeling! The handsome kitchen features a breakfast bar, solid-surface counter tops and stainless steel appliances, including a new fridge and microwave. The breakfast bar overlooks the comfy family room, with built-in features and gas fireplace. The roomy primary suite has room enough for a seating area, trey ceilings and two walk-in closets. The primary bath is a retreat and includes dual sinks, walk-in shower and a large soaking tub for relaxing. The in-law suite at the back of the house features a pocket door at the entrance of the hallway affording lots of privacy for your visiting guests! The pool area is a showstopper and includes a saltwater pool and an amazing, newly installed summer kitchen with a pan roof protecting it from the weather. Beyond the pool area is a sizable, fully fenced private backyard! The spacious garage has a separate workshop area in one of the bays with a mini-split that can double as a man-cave (still room for a car). Washer & dryer included! Other recent updates includes roof & gutters ('23), pool resurfacing, pool heater, lanai screens, water heater & fully repainted exterior! Zoned for great schools, including Bear Lake Elementary, Teague Middle & Lake Brantley High!
More Details
Features
History
| Date | Event | Price | $/Sqft | Source |
|---|---|---|---|---|
| Listed For Sale | $614,900 | $278 | KELLER WILLIAMS HERITAGE REALTY |
Expenses
| Category | Value | Frequency |
|---|---|---|
| Home Owner Assessments Fee | $96 | Monthly |
Taxes
| Year | Annual Amount | Description |
|---|---|---|
| 2024 | $6,242 |
Nearby Schools
Middle School Teague Middle School | 0.2 miles away | 06 - 08 | |
Elementary School Spring Lake Elementary School | 1.5 miles away | PK - 05 | |
Elementary School Forest City Elementary School | 1.7 miles away | PK - 05 |
