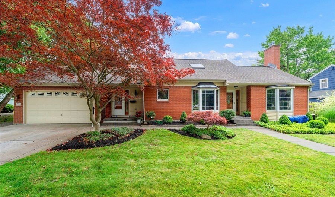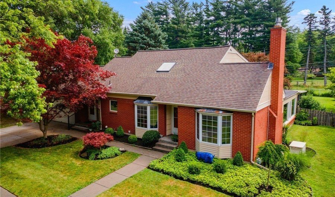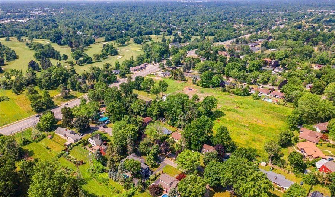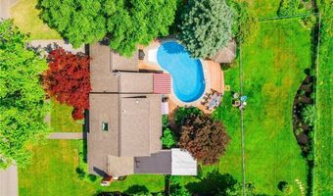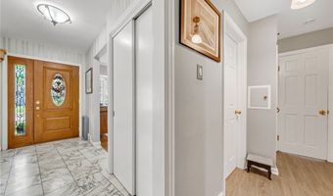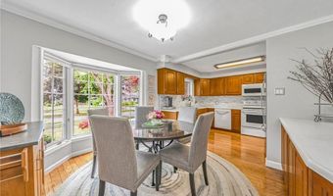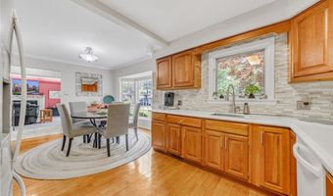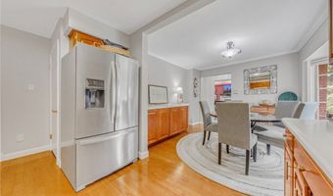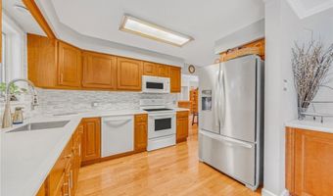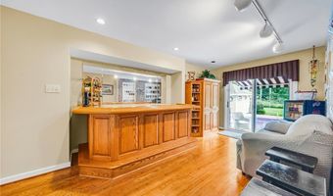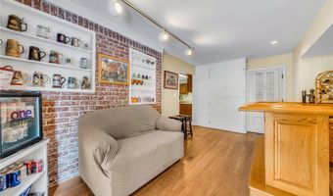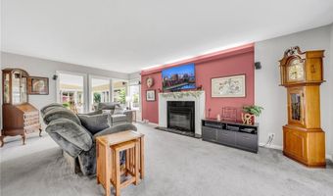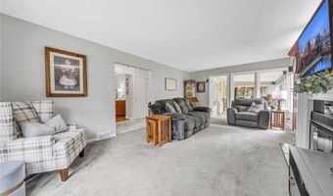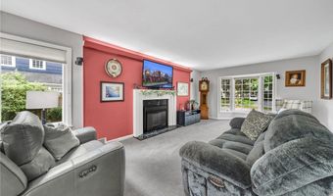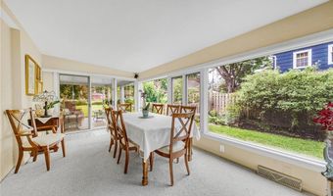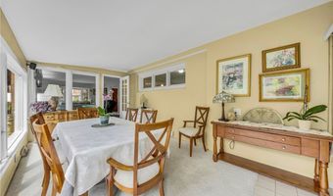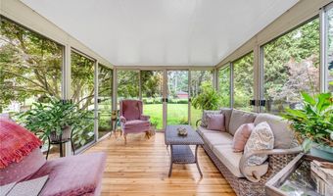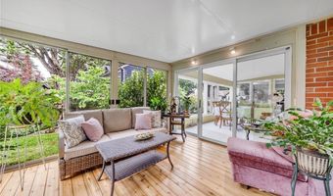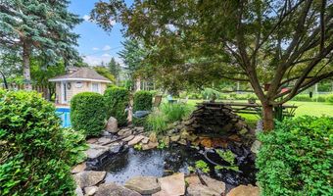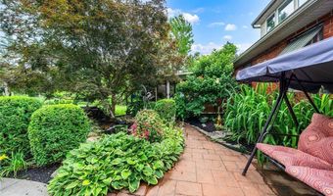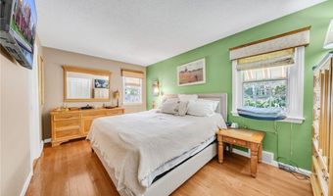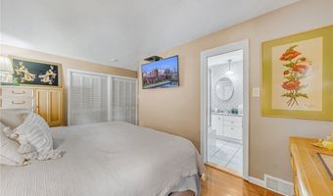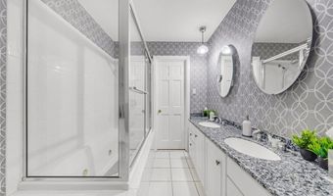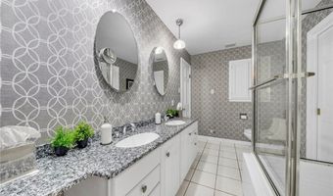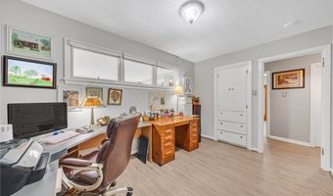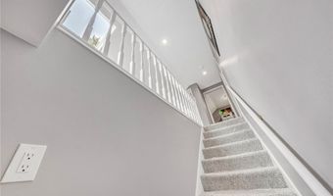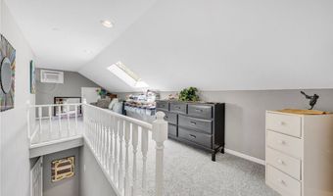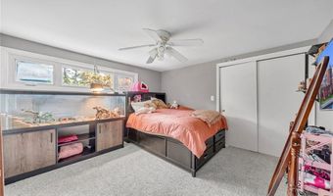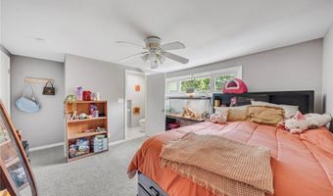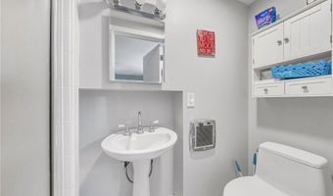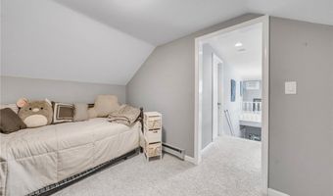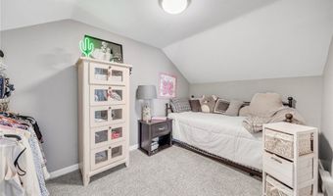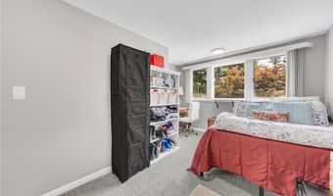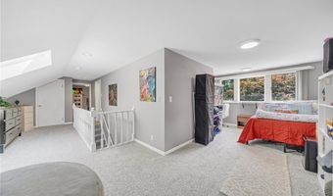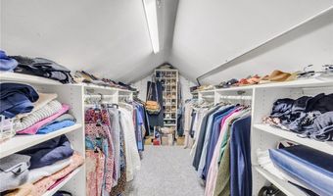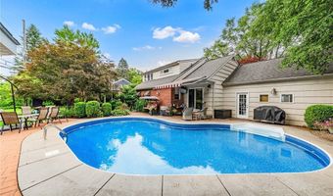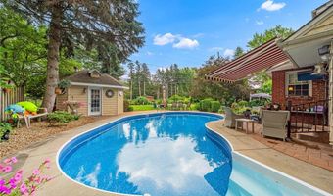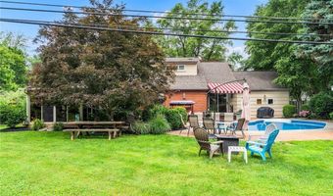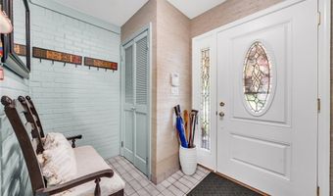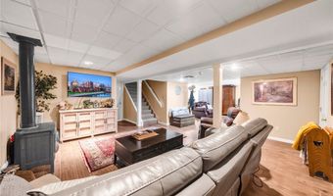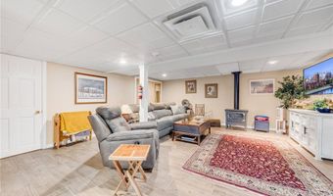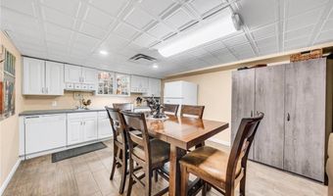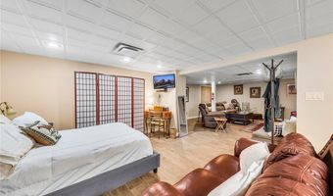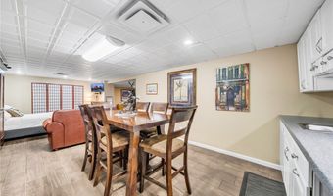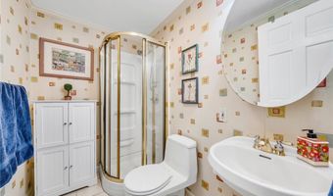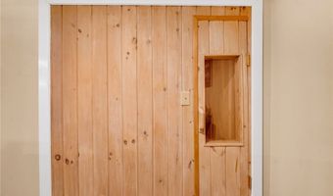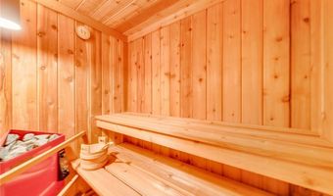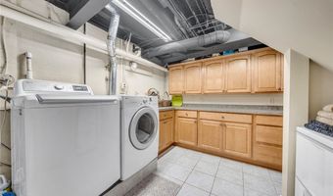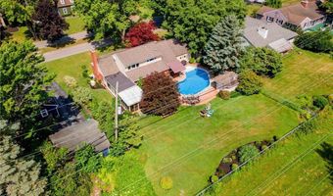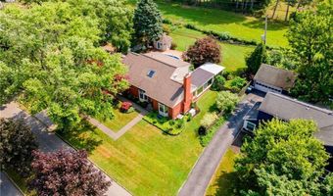53 Jordan Rd Amherst, NY 14221
Snapshot
Description
Welcome to your new home in the heart of Williamsville! This well maintained 4-bedroom, 3 full bath home offers a flexible floor plan to suit your lifestyle, featuring a first-floor primary bedroom with connecting bathroom, spacious family room with gas fireplace. The updated kitchen features hard wood floors, solid surface countertops, tile backsplash, large separate serving area with additional cabinets, appliances included. Separate bar room off the kitchen with hardwood floors, leading to the backyard oasis, is a great additional space for relaxing or entertaining. A beautiful sun room with oversized picture windows, allowing an abundance of natural light, being used as a dining room, continuing into the three season room overlooking the backyard gardens. Upstairs, you’ll find 2 additional bedrooms, 1 bedroom with its own full bathroom, all-new carpets, walk-in closet, and a possible 5th bedroom, perfect for a guest room, office, or hobby space.
Looking for additional living space? The finished basement offers a possible in-law suite or a fantastic man cave with a kitchenette area & 3rd full bathroom. Laundry room with cabinets & folding area, Sauna in basement also included!
Step outside to the backyard oasis with an in-ground saltwater pool, relaxing waterfall koi pond. The pool has been updated with a new pool liner, filter, and cover,(2024). Stay cool under the Sunsetter retractable awning, pool house with changing room and separate pool utility storage room. Full house generator, in-ground sprinkler system (front & side of house). Additional list of updates attached to the listing.
***Showings start on Saturday July 12 at open house. 12-2PM.*** Delayed negotiations has been established-- **Any and all offers are due, Tuesday, 7/15 at 10 AM. ** Please bring Final & Best offers. No Escalation clauses per the seller.
More Details
Features
History
| Date | Event | Price | $/Sqft | Source |
|---|---|---|---|---|
| Listed For Sale | $464,900 | $203 | WNY Metro Roberts Realty |
Taxes
| Year | Annual Amount | Description |
|---|---|---|
| $8,373 |
Nearby Schools
Elementary School Smallwood Drive School | 1.3 miles away | KG - 05 | |
Elementary School Maplemere Elementary School | 1.4 miles away | PK - 05 | |
High School Amherst Central High School | 2.2 miles away | 09 - 12 |
