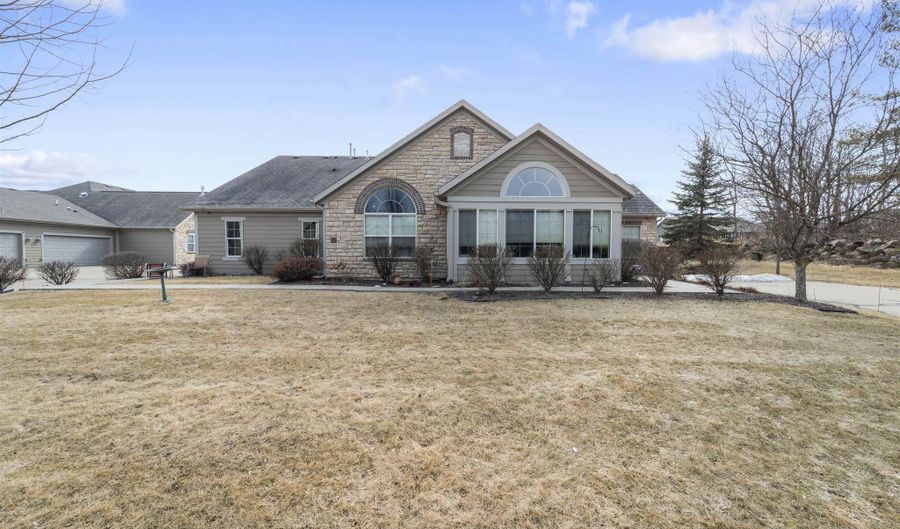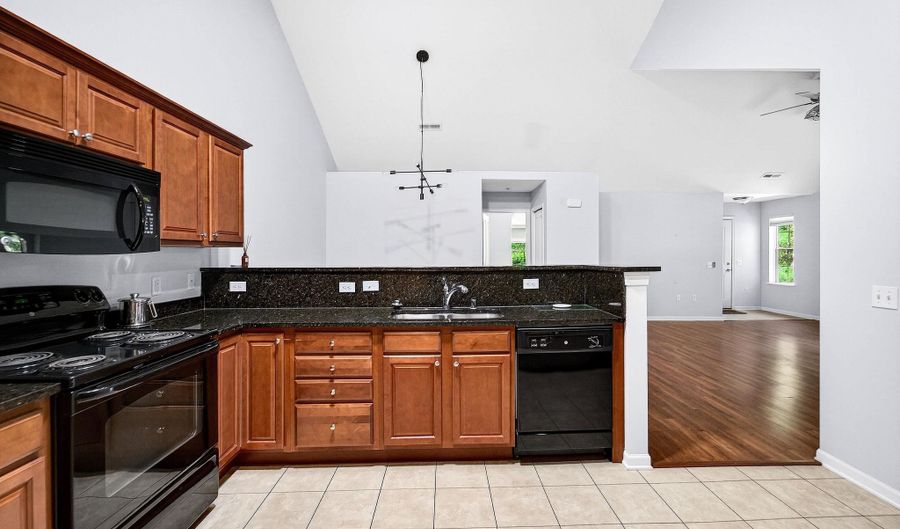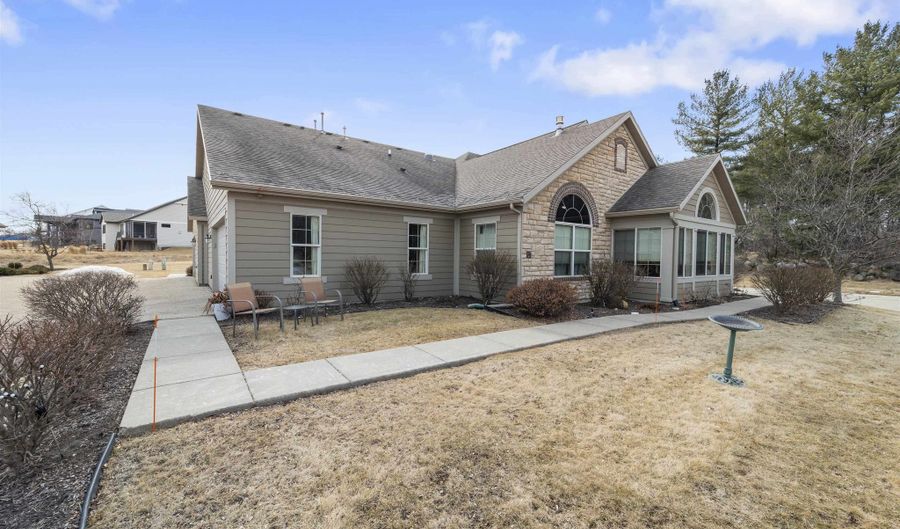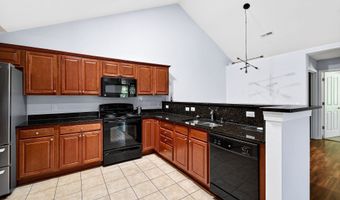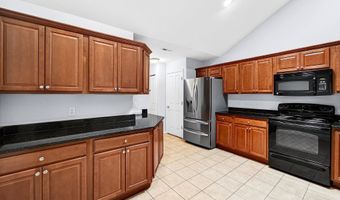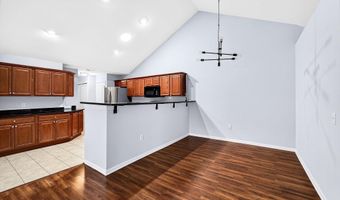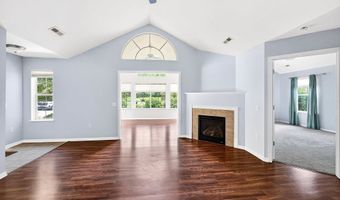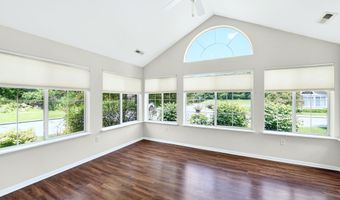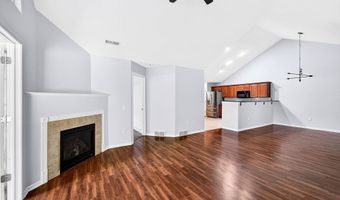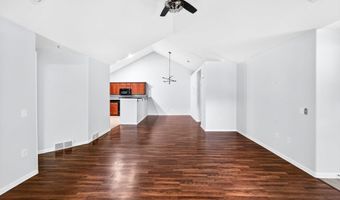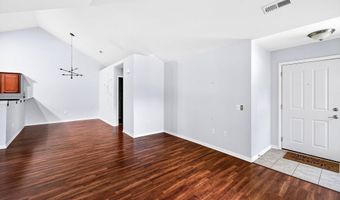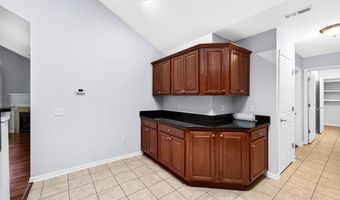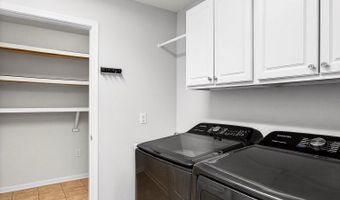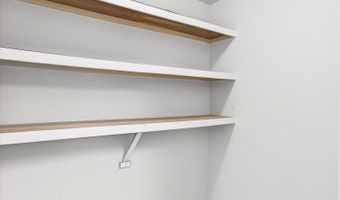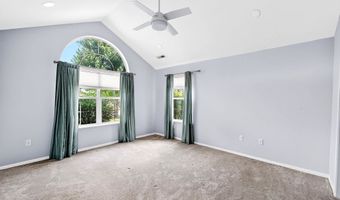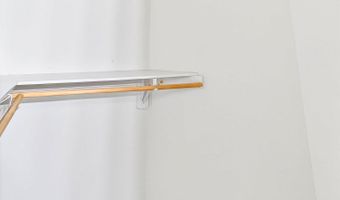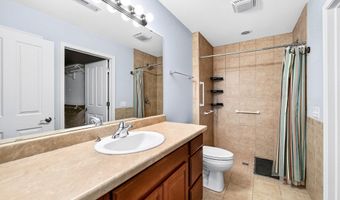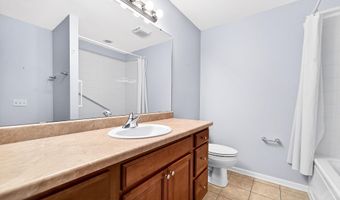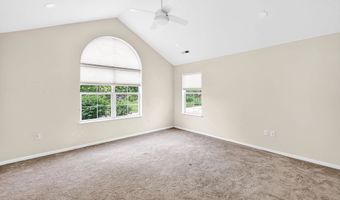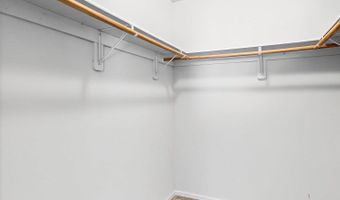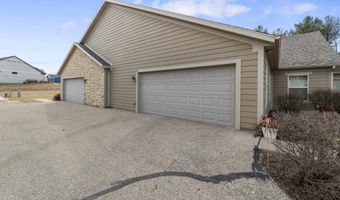Located in the highly sought-after Oregon School District, 53 Harvest Way is a beautifully maintained 2-bedroom, 2-bathroom condo in Fitchburg. This home features an open-concept living area with vaulted ceilings, a spacious gourmet kitchen with a breakfast bar, and a cozy sunroom with scenic views. The primary suite includes a walk-in closet and an en-suite bathroom with a walk-in shower. A second bedroom, full bath, and convenient laundry room complete the home. Enjoy outdoor living on the private south-facing patio, perfect for relaxing or entertaining. With access to a clubhouse, pool, and exercise room, this home offers both comfort and convenience. Located near shopping, dining, and parks, and with easy access to downtown Madison, this property is the perfect place to call home.
