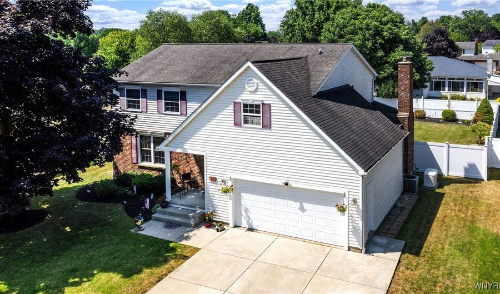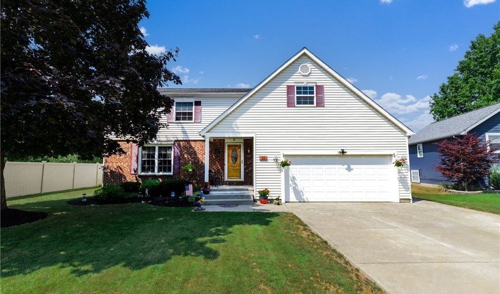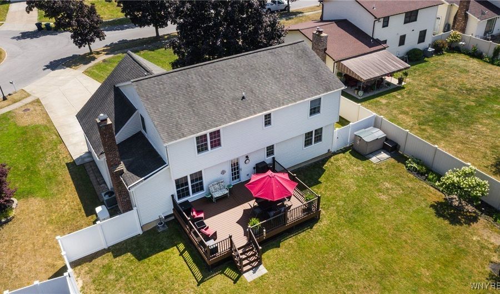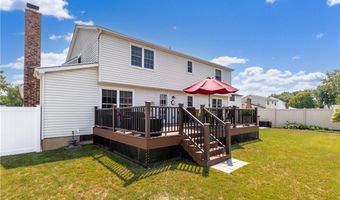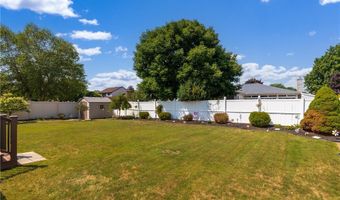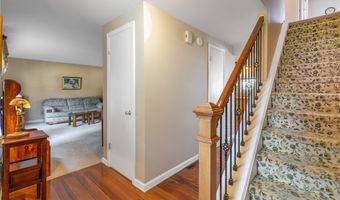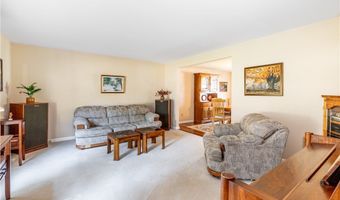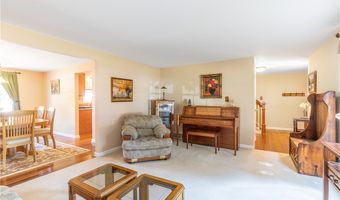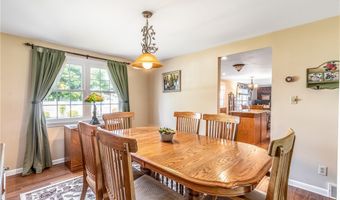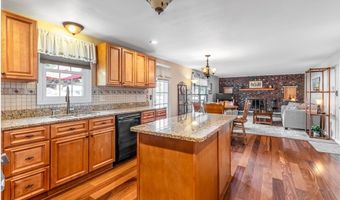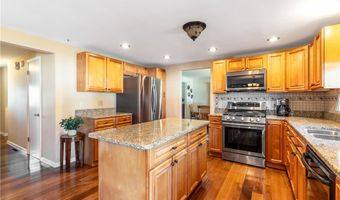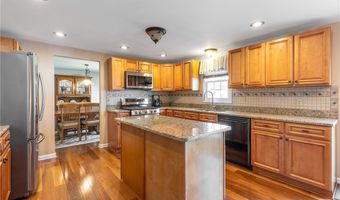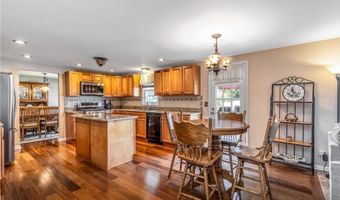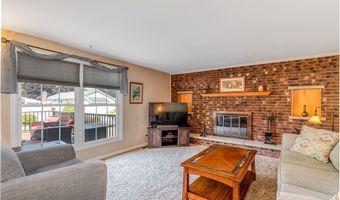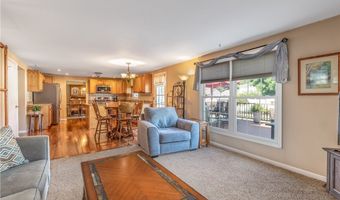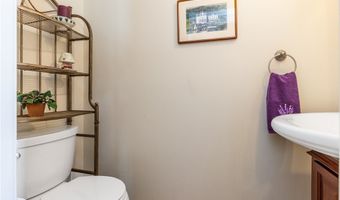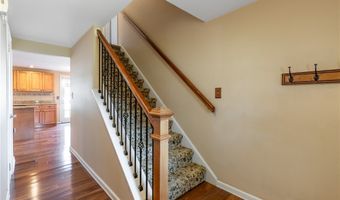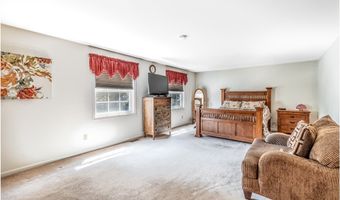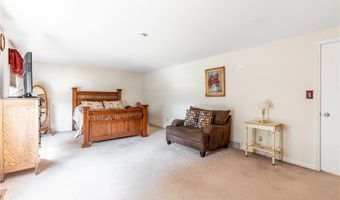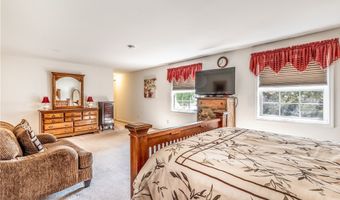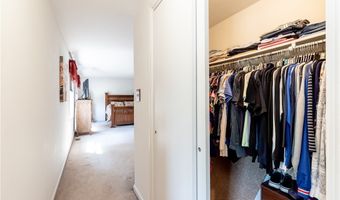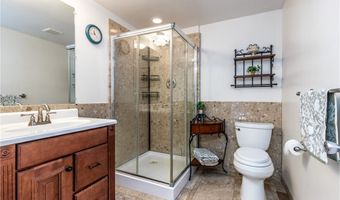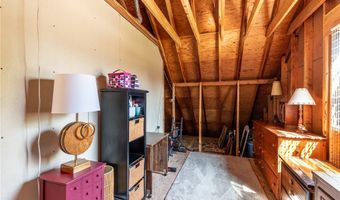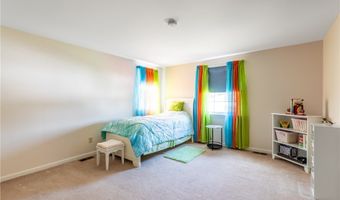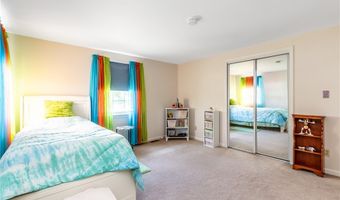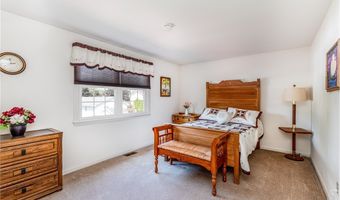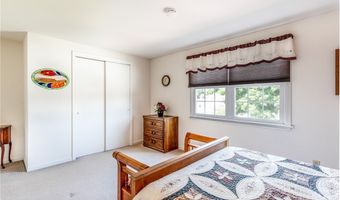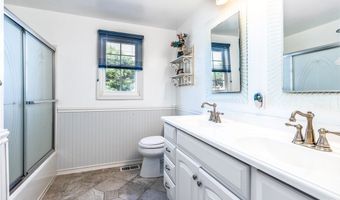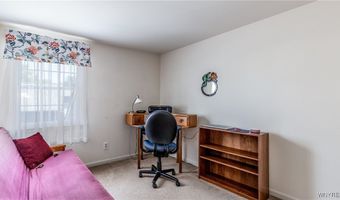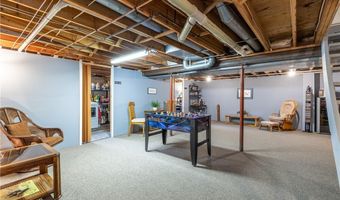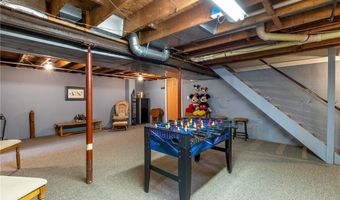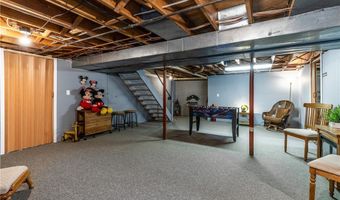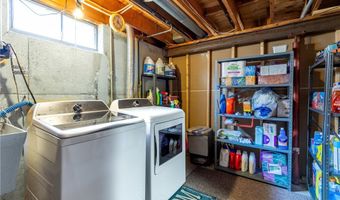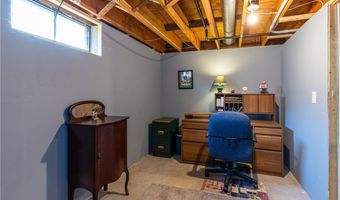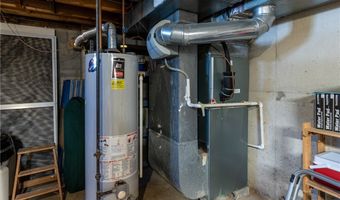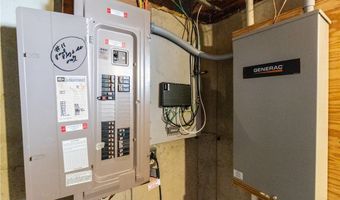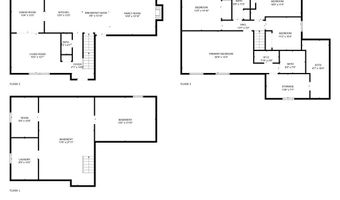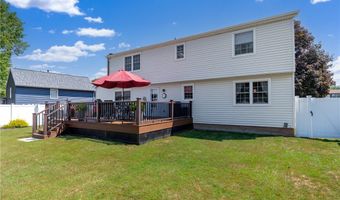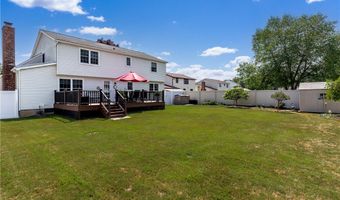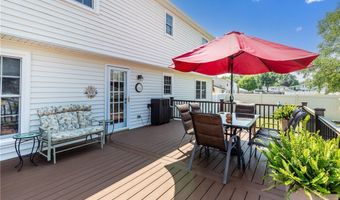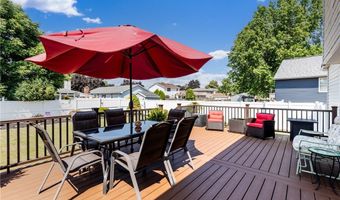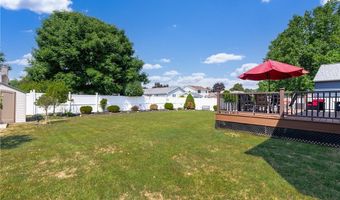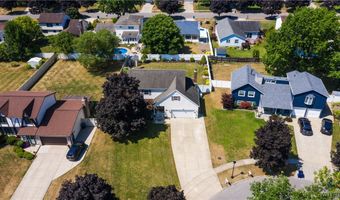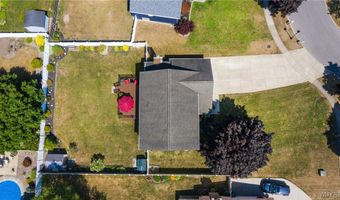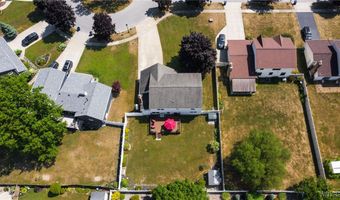Nestled at the end of a quiet cul-de-sac in the sought-after Willow Ridge neighborhood, this inviting Colonial is ready to welcome you home! With 4 bedrooms, 2.5 baths, and over 2,100 square feet, there’s space for everyone to spread out and enjoy. Step into the welcoming foyer and into the sun-filled, updated eat-in kitchen featuring rich Maple cabinetry, gleaming Granite counters, stunning Brazilian Teak hardwood floors, a large island, stainless steel appliances, and an abundance of counter space. The kitchen flows seamlessly into a cozy family room with a wood-burning (NRTC) fireplace that's perfect for curling up with a good book or hosting game-day gatherings! Entertain with ease in the spacious formal Living and Dining Rooms, ideal for holiday dinners or casual get-togethers. Upstairs, the oversized Primary Suite offers a true retreat with a generously-sized closet, ensuite bath w/a step-in Travertine-tiled shower, and an enormous unfinished bonus room just bursting with DIY potential! Three additional bedrooms with ample closets and a beautifully renovated hall bath with double sinks round out the second floor. The full, partially finished basement adds even more versatility; complete with a bonus room, office area, laundry, glass block windows, and plenty of storage. Outside, relax on the expansive Trex deck overlooking the fully fenced and beautifully landscaped backyard; your own private escape! Lovingly updated & meticulously cared for: Interior paint '25, Basement Electric '25, Sump pump '24, Washer & Dryer '24, Whole House Generac Generator '23, Vinyl Fencing '23, Trex Deck '23, Microwave '20, Gas stove & Refrigerator '18, Backyard Drain Tile '11, Concrete Driveway '11, Furnace & Central Air '10, H2O tank '09, Architectural Roof '09, Pella Windows '09, Kitchen '09, Electrical '09, 2+ car garage, 2 storage sheds, inviting front porch and more! Close to all major conveniences yet tucked away on a tree-lined street, this home in Sweet Home Schools is perfect for you! Showings begin immediately. Sellers reserve the right to set an offer deadline. Welcome home to 53 Brookpark Drive! You've met your perfect MATCH!
