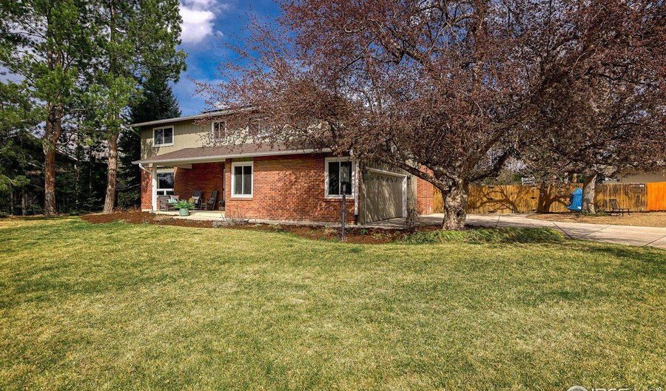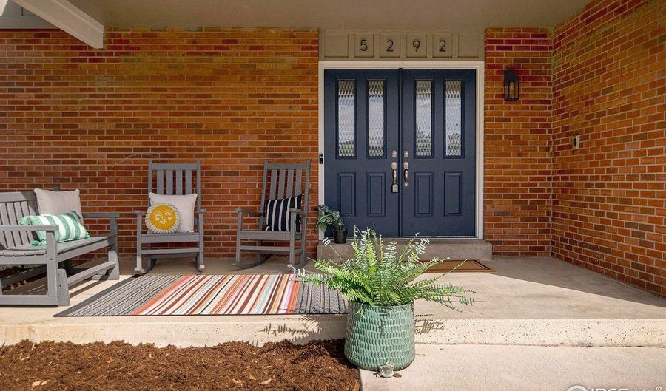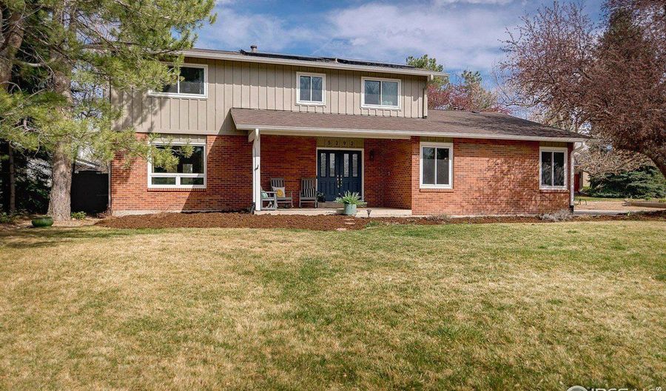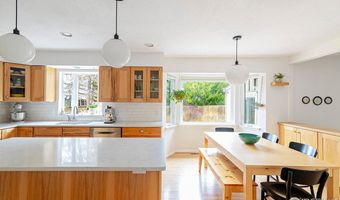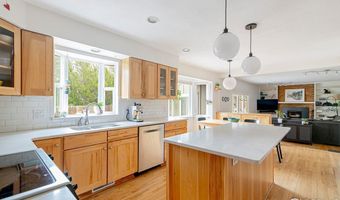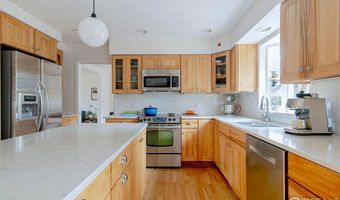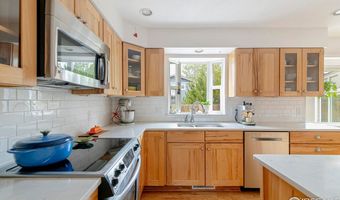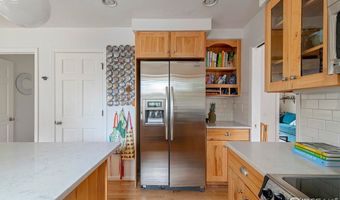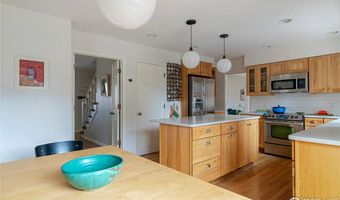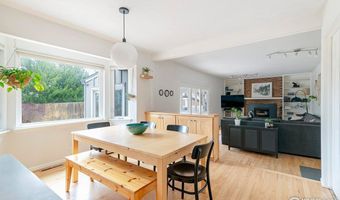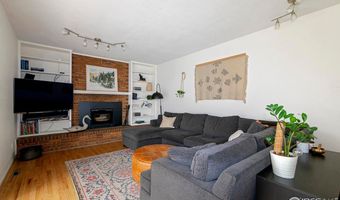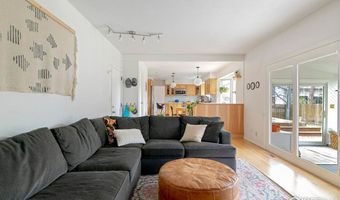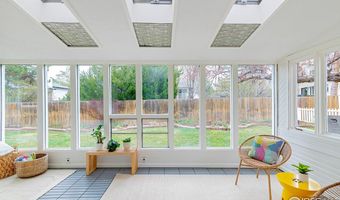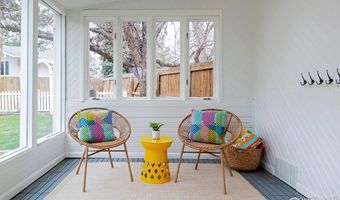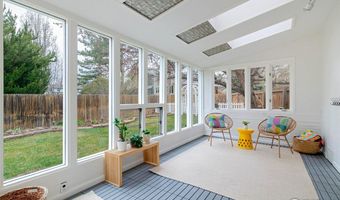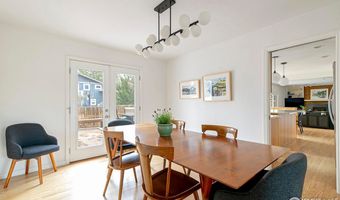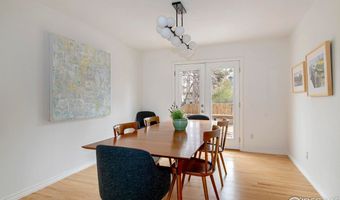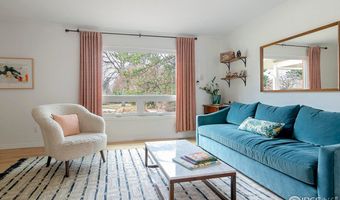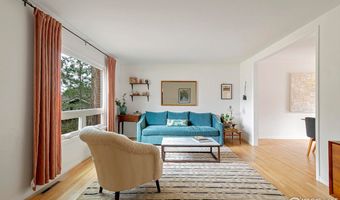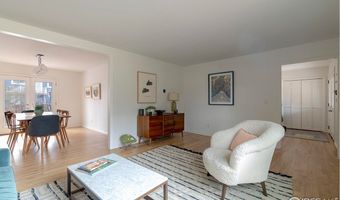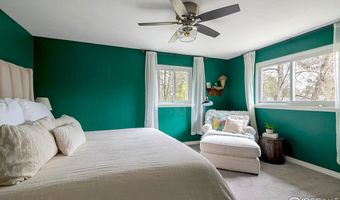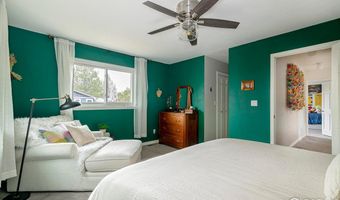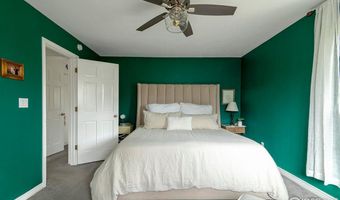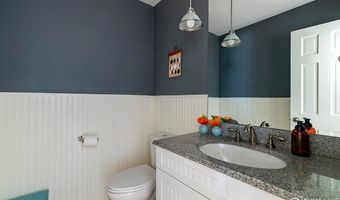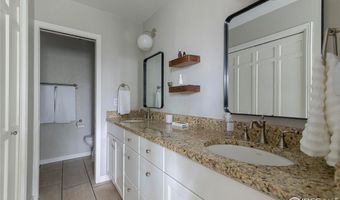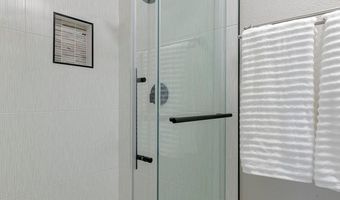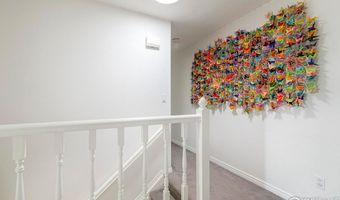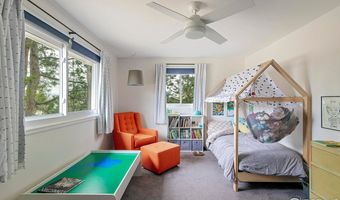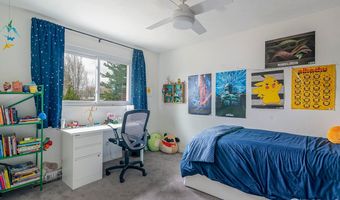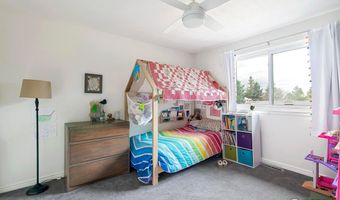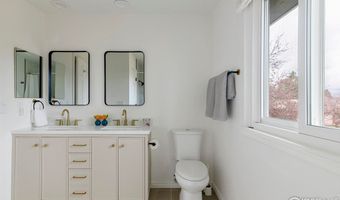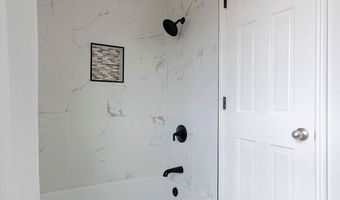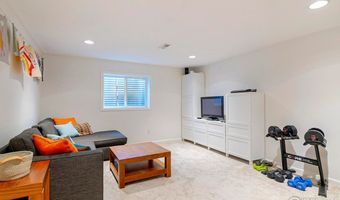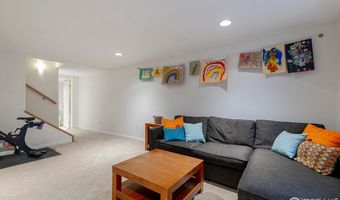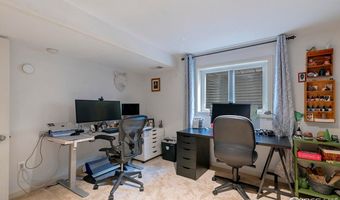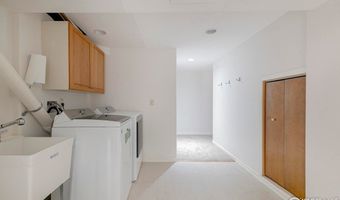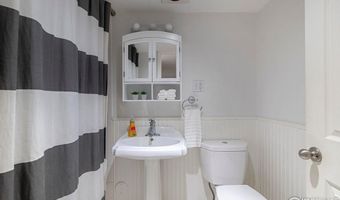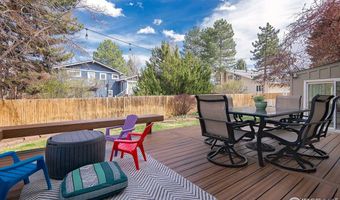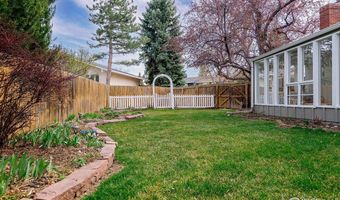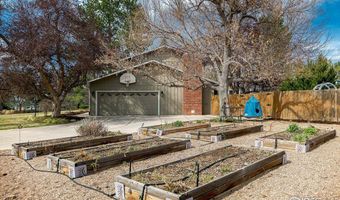5292 Lichen Pl Boulder, CO 80301
Snapshot
Description
Look no further! This fabulous 5BR home blends modern comfort, flexible living spaces and a friendly community vibe. Tucked into a quiet neighborhood where bikes and scooters rule the road, you'll love the everyday joy of friendly waves and neighborly connections. Step inside to spacious sunlit rooms with hardwood floors and custom lighting. The beautifully updated kitchen features quartz countertops, generous storage, and a cheerful bay window overlooking the backyard. The light and bright breakfast nook flows into the inviting family room with a brand-new woodstove insert-ideal for movie nights, game nights or unwinding by the fire. The bonus sunroom is perfect for playtime, hobbies, or seamless indoor-outdoor living. Hosting is a breeze in the formal dining room with doors that open to the large deck. Upstairs, you'll find 4BR's and stylishly renovated bathrooms with modern tile, flooring and finishes. The finished basement adds even more flexibility, with new carpet, a 5th BR and full bath-great for guests, a home office, or a quiet retreat. Oversized laundry room makes chores a breeze w/sink, storage galore, and space for drying racks. Outside enjoy the modern deck-perfect for outdoor dining, lounging, and soaking up the sunshine. The fully fenced private backyard oasis is a true gardener's paradise bursting with berry trees, herbs, perennials and the cheerful sound of chirping birds. With six raised garden beds and a Rachio smart sprinkler system that keeps everything lush you'll have a slice of nature's joy in your own home! You'll feel good about this eco-friendly home w/ owned solar panels, new furnace, a new woodstove insert, a new sewer line, plus a newer roof and deck, this home has all the right updates! Be a part of this coveted Gunbarrel Green community, close to Boulder Country Club, miles of trails, and just minutes from Niwot and Boulder and BVSD schools! Come live your best Boulder lifestyle in this vibrant home--you're going to love it!
Open House Showings
| Start Time | End Time | Appointment Required? |
|---|---|---|
| No |
More Details
Features
History
| Date | Event | Price | $/Sqft | Source |
|---|---|---|---|---|
| Price Changed | $1,198,000 -4.16% | $353 | RE/MAX of Boulder, Inc | |
| Listed For Sale | $1,250,000 | $369 | RE/MAX of Boulder, Inc |
Expenses
| Category | Value | Frequency |
|---|---|---|
| Home Owner Assessments Fee | $100 | Annually |
Taxes
| Year | Annual Amount | Description |
|---|---|---|
| $6,495 |
Nearby Schools
High School Boulder Prep Charter High School | 0.8 miles away | 09 - 12 | |
Elementary School Heatherwood Elementary School | 1.3 miles away | PK - 05 | |
High School Arapahoe Ridge High School | 4 miles away | 06 - 12 |
