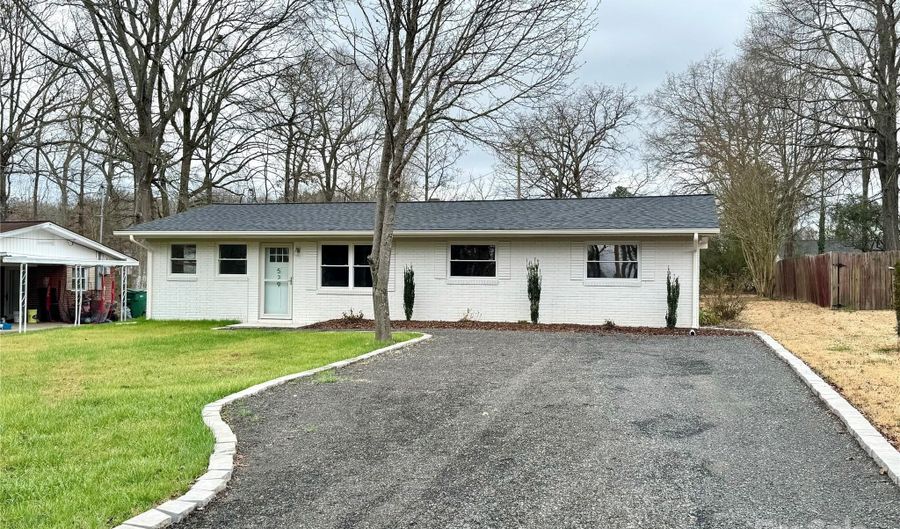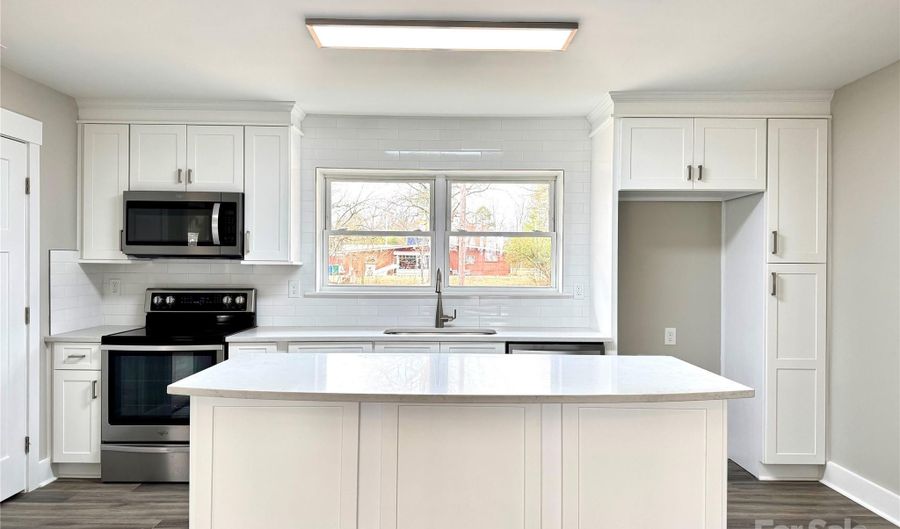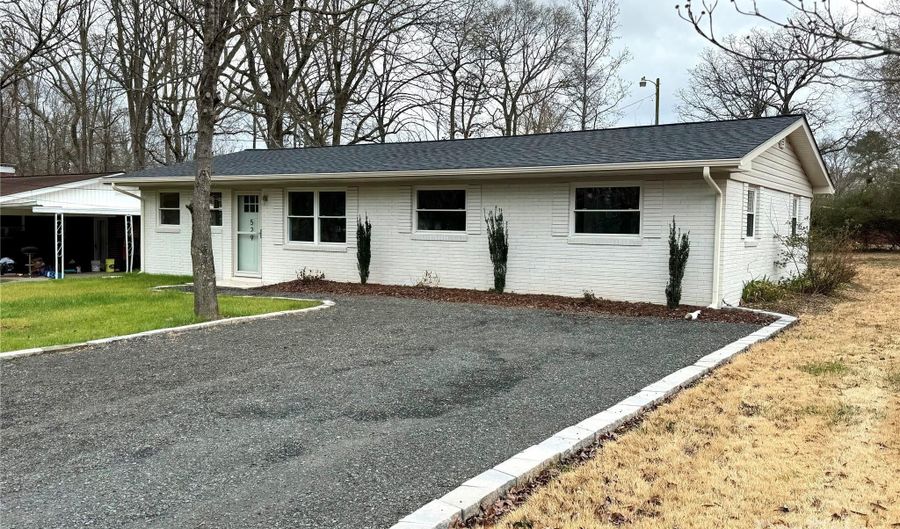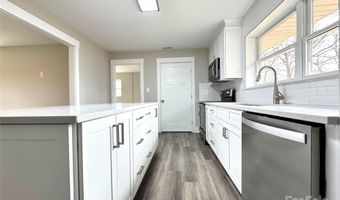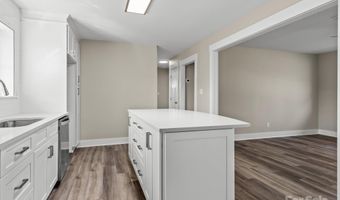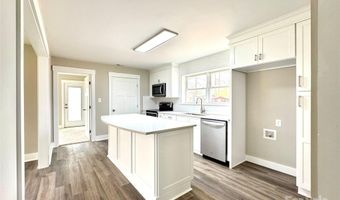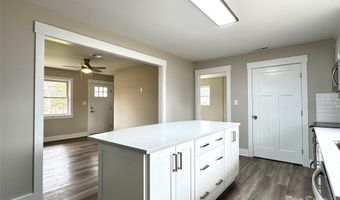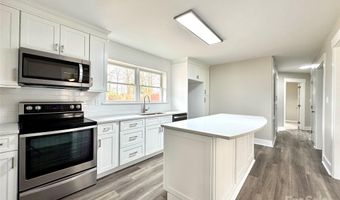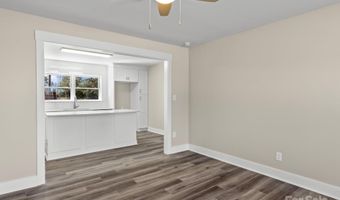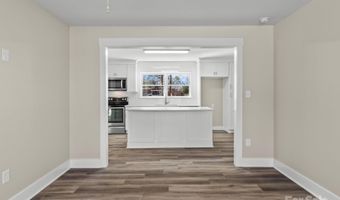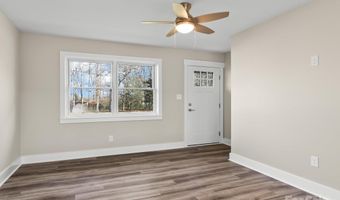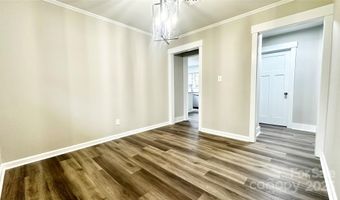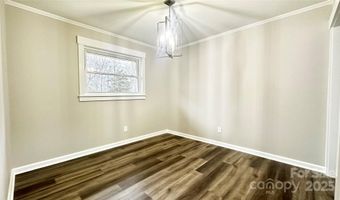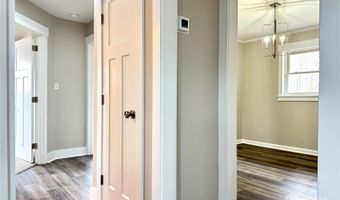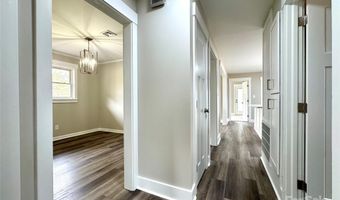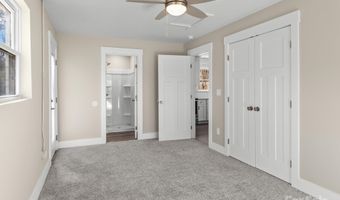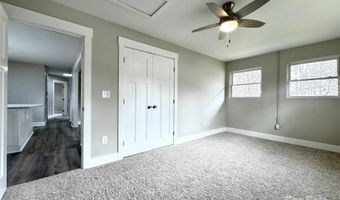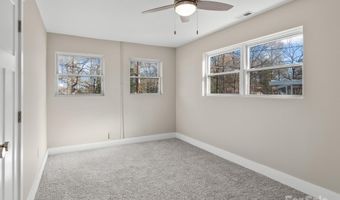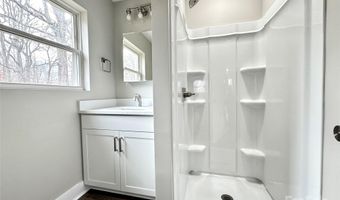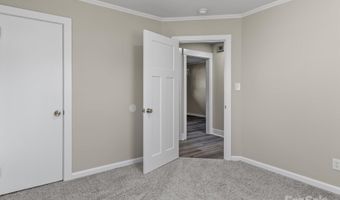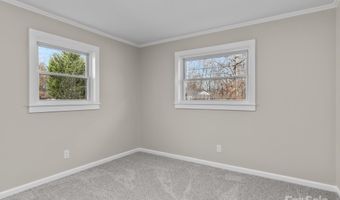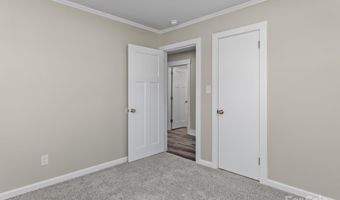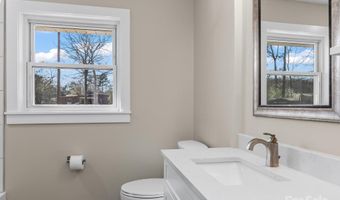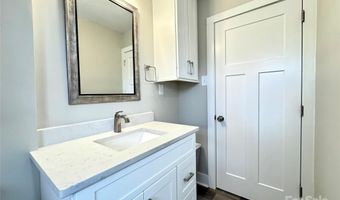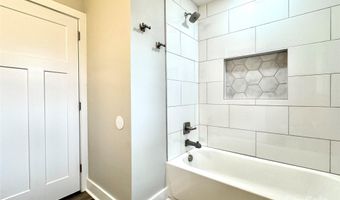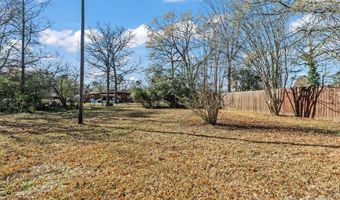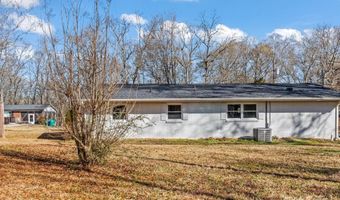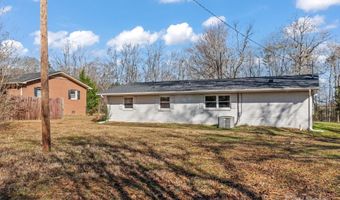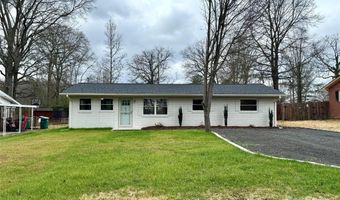529 Catalina Dr Albemarle, NC 28001
Snapshot
Description
Welcome to this professionally renovated brick ranch, where modern updates blend seamlessly with classic charm. This 3-bedroom, 2-bath home boasts an open-concept design, effortlessly connecting the stylish kitchen—featuring brand-new cabinets, quartz countertops, and updated fixtures—to the inviting living and dining areas. Recent upgrades include a new roof, all-new plumbing, 80% new wiring with a new service panel box, and upgraded flooring throughout. Every detail has been meticulously refreshed, from all-new doors and hardware to new toilets, tub, and shower. Additional enhancements such as new lighting, updated boxing and siding in the gables, and modern finishes ensure lasting quality. Move-in ready with a home warranty for added peace of mind, this stunning home is the perfect blend of character and contemporary living. Don’t miss out!
More Details
Features
History
| Date | Event | Price | $/Sqft | Source |
|---|---|---|---|---|
| Price Changed | $269,900 -3.57% | $215 | Nestlewood Realty, LLC | |
| Price Changed | $279,900 -1.72% | $222 | Nestlewood Realty, LLC | |
| Price Changed | $284,800 -0.04% | $226 | Nestlewood Realty, LLC | |
| Price Changed | $284,900 -1.72% | $226 | Nestlewood Realty, LLC | |
| Listed For Sale | $289,900 | $230 | Nestlewood Realty, LLC |
Nearby Schools
Middle School Albemarle Middle | 0.6 miles away | 06 - 08 | |
Elementary School East Albemarle Elementary | 0.8 miles away | PK - 05 | |
High School Albemarle High | 1.8 miles away | 09 - 12 |
