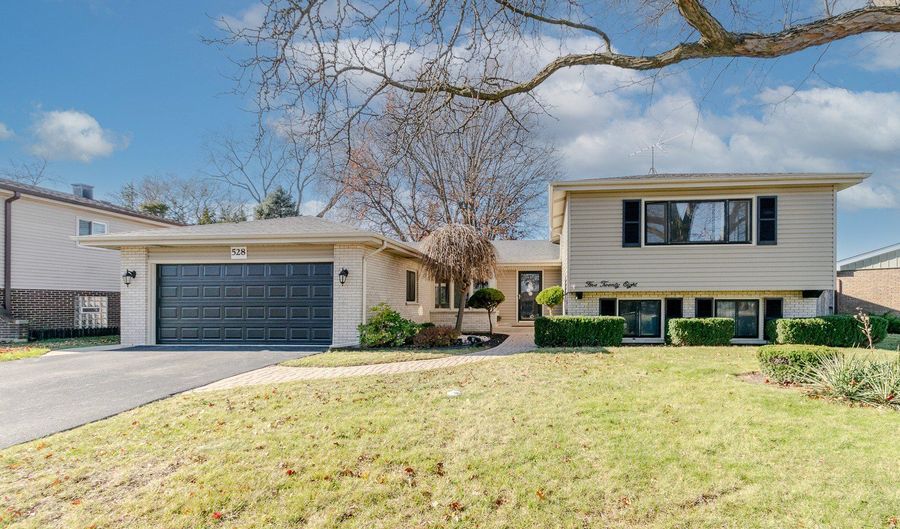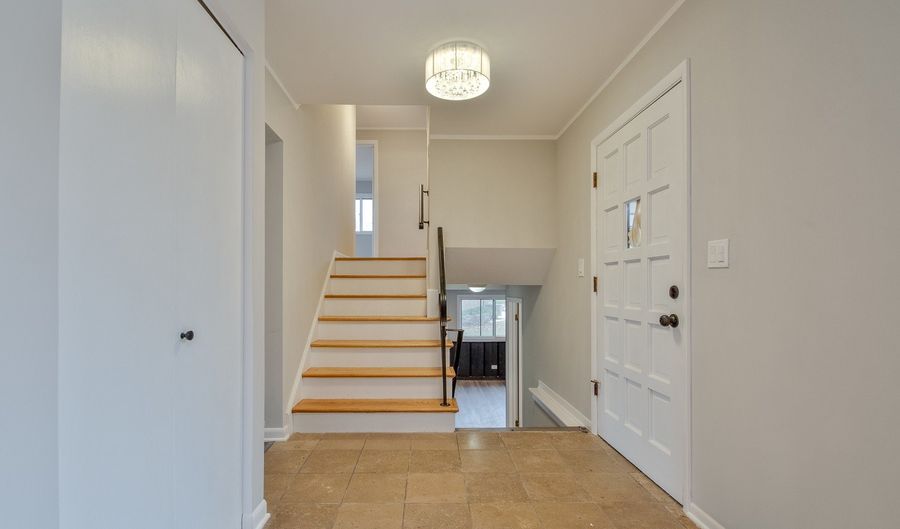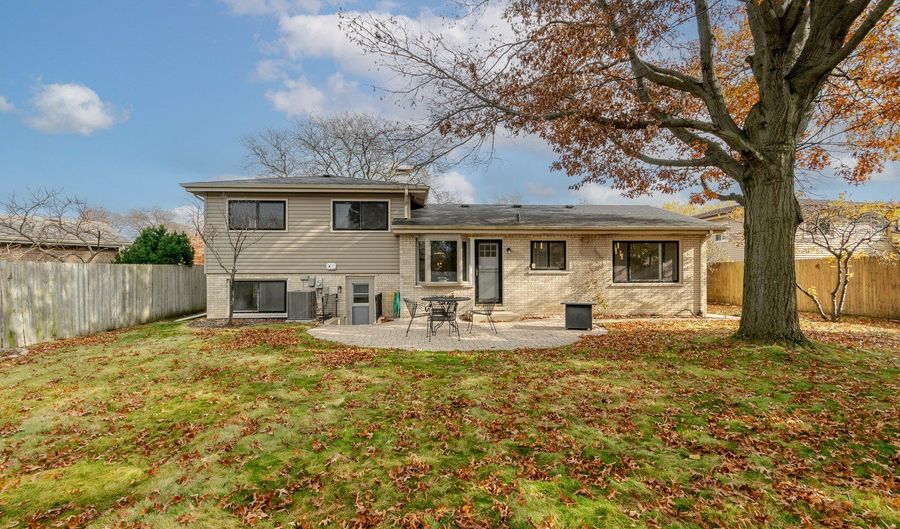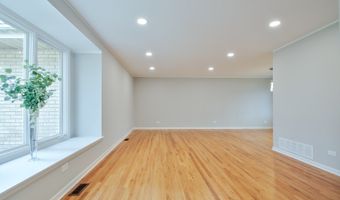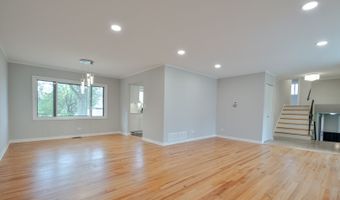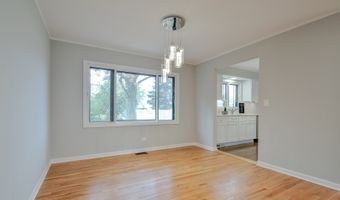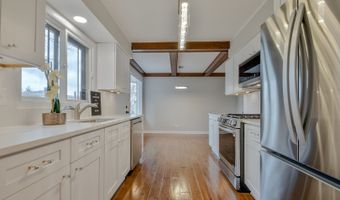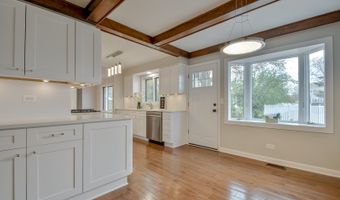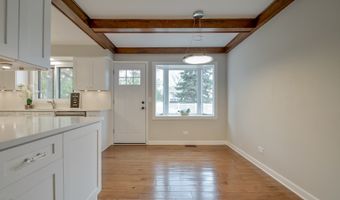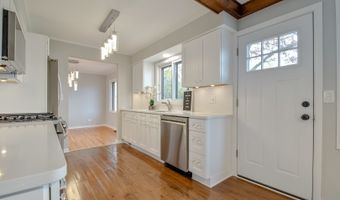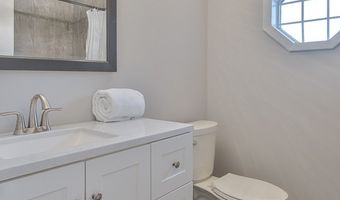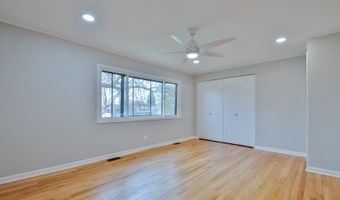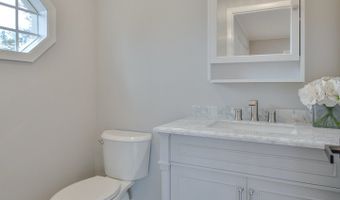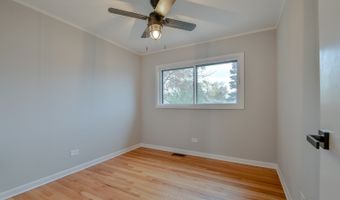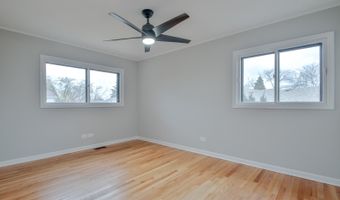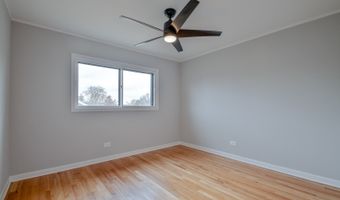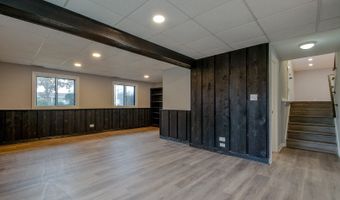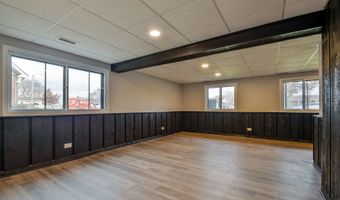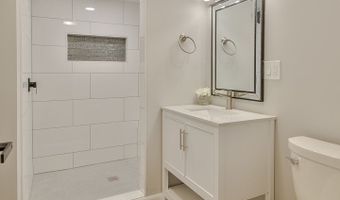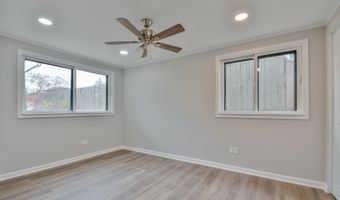528 N Lancers Dr Addison, IL 60101
Snapshot
Description
Welcome to this beautifully updated split level home ~ where comfort and style come together effortlessly! The entryway greets you with a spacious layout and a large closet for convenient storage, setting the tone for the rest of the home. The main floor features an inviting living room with gleaming hardwood floors, recessed lighting, and a large bay window that fills the space with natural light. Adjacent is a dining room with a stunning light fixture, perfect space for hosting. The fully updated kitchen offers brand-new stainless steel appliances, soft-close cabinets, quartz countertops, a custom pantry, and a cozy dining nook with a bow window overlooking the backyard. Upstairs, you'll find four bright bedrooms with hardwood floors and new ceiling fans, plus two fully renovated bathrooms with modern finishes and sleek porcelain tile. The lower level provides additional living space with a large family room, a 4th bedroom/flex space, and a third full bathroom with a walk-in shower. A spacious laundry room and barn doors complete this level's charm. Outside, the backyard offers a freshly updated paver patio, perfect for entertaining, within a mostly fenced yard. Conveniently located near parks, schools, expressways, shopping, and dining, this home is truly move-in ready. Don't miss it!
More Details
Features
History
| Date | Event | Price | $/Sqft | Source |
|---|---|---|---|---|
| Listed For Sale | $499,896 | $212 | Garry Real Estate |
Taxes
| Year | Annual Amount | Description |
|---|---|---|
| 2023 | $7,635 |
Nearby Schools
Elementary School Stone Elementary School | 0.2 miles away | KG - 05 | |
High School Addison Trail High School | 0.5 miles away | 09 - 12 | |
Elementary School Wesley Elementary School | 0.7 miles away | KG - 05 |
