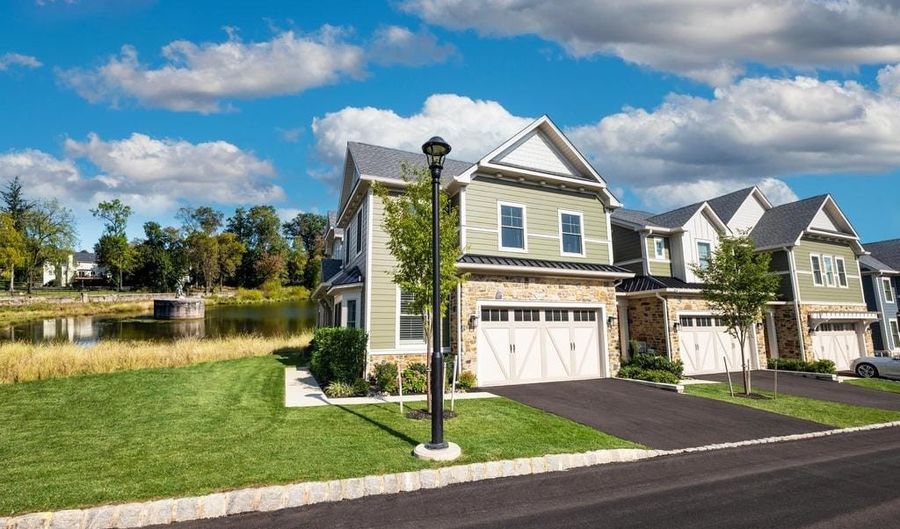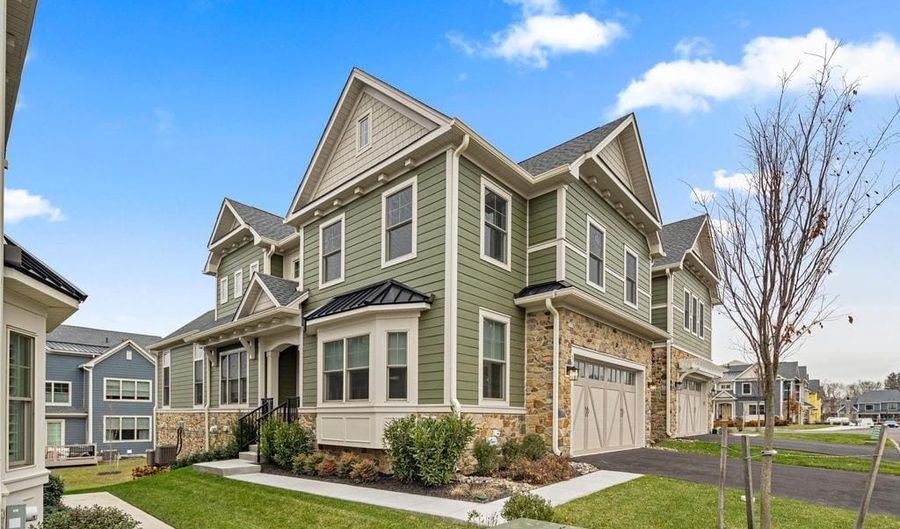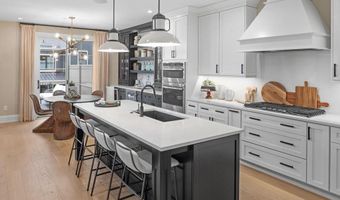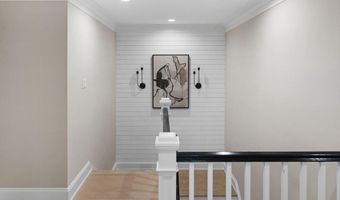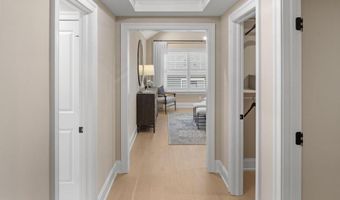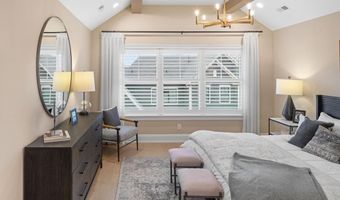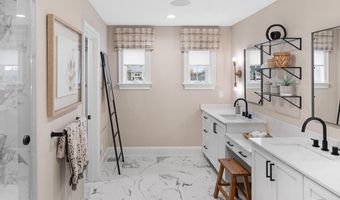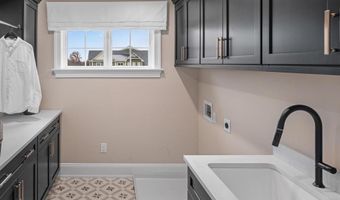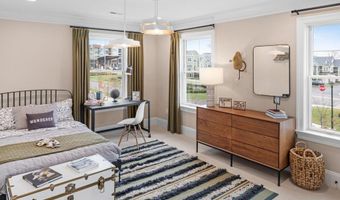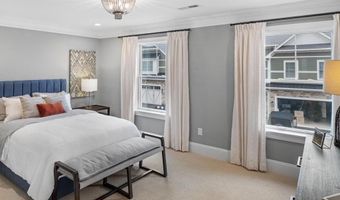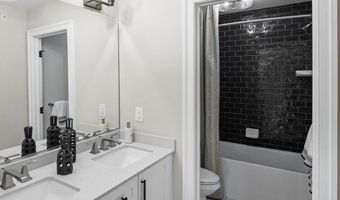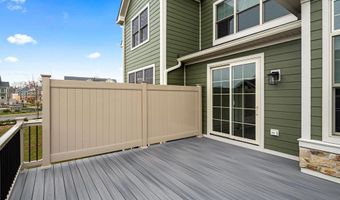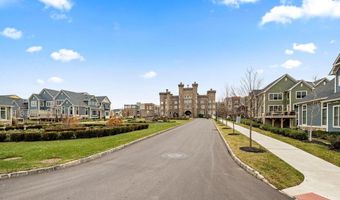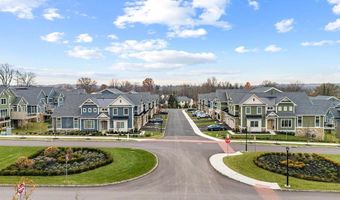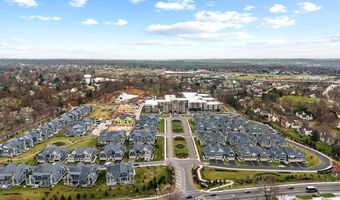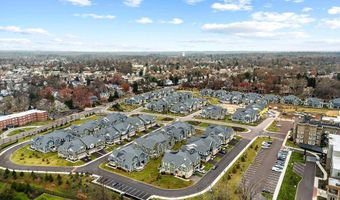528 DAWES Ln LOT 71Ambler, PA 19002
Snapshot
Description
Act Now! Over 94% sold out in this masterfully-planned luxury community in the heart of Upper Dublin Township, within walking distance to Ambler borough, and nestled in the beautiful grounds of the legendary Lindenwold Estate. Mattison Estate is designed to preserve and complement the historic elegance of the property while showcasing superior modern architecture, quality construction and custom design. The 2,650-square-foot Hammond-model is sure to impress with its spacious vaulted 14-foot family room that flows seamlessly into the kitchen with open-concept hospitality spaces that make this home the perfect place to entertain. The gourmet kitchen is complete with breakfast extension, and stainless steel appliances. The first floor bonus room provides a quiet retreat that can easily be used as a den, play room or office. The second-floor primary suite boasts volume ceilings, two walk-in closets and a private full bath with a walk-in shower and double vanity. The two additional bedrooms, shared full bath, and laundry room located on the second floor provide all the essentials for guests and loved ones. This home includes rough-in plumbing for a future 3-piece bathroom in the basement and concealed sprinkler heads on the first floor. All this and Upper Dublin Schools! Don't hesitate to set up a showing today! Photos are of renderings and the model home and do not depict the actual home.
More Details
Features
History
| Date | Event | Price | $/Sqft | Source |
|---|---|---|---|---|
| Listed For Sale | $1,054,900 | $285 | BHHS Fox & Roach Chestnut Hill |
Taxes
| Year | Annual Amount | Description |
|---|---|---|
| $470 |
Nearby Schools
Elementary School Mattison Avenue Elementary School | 0.6 miles away | KG - 03 | |
High School Wissahickon Shs | 1.5 miles away | 09 - 12 | |
Elementary School Lower Gwynedd Elementary School | 1.5 miles away | KG - 05 |
