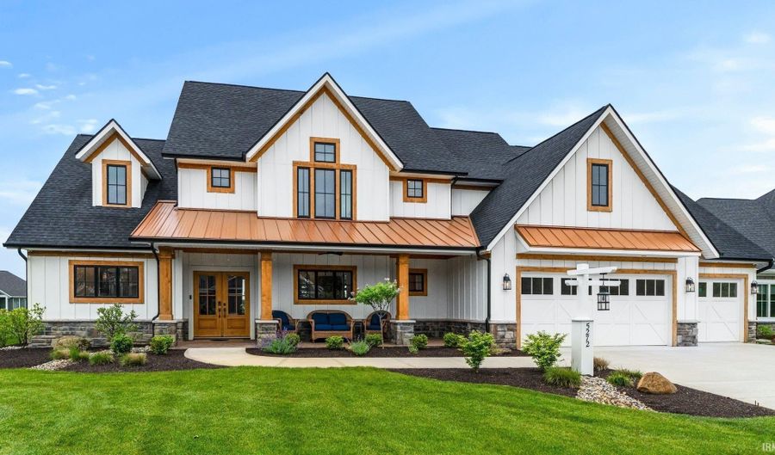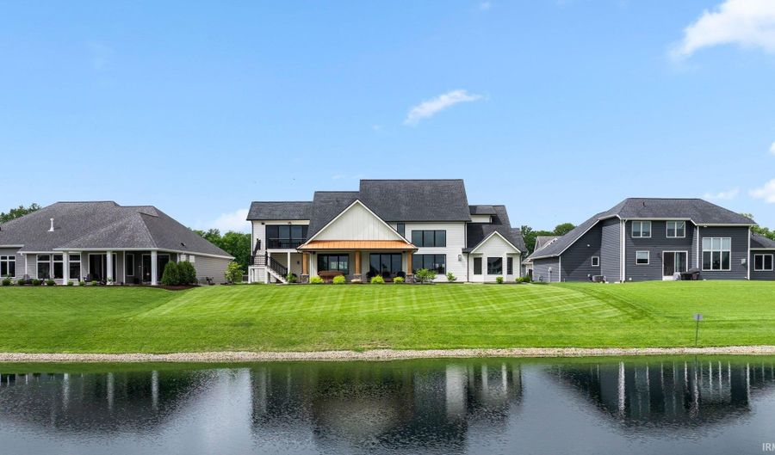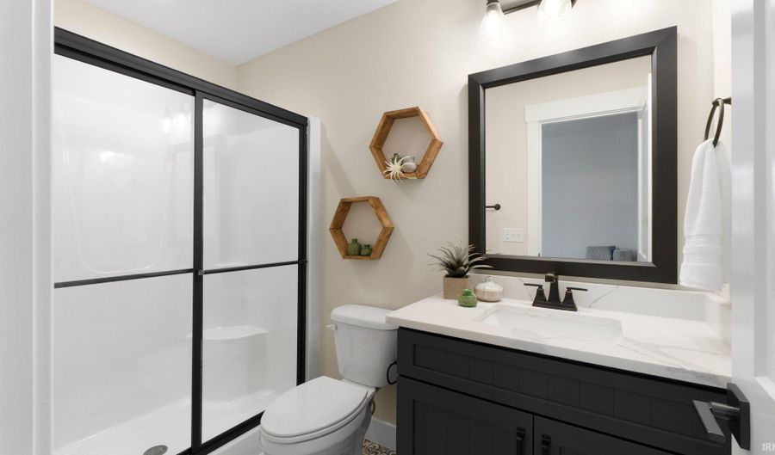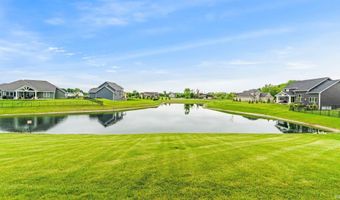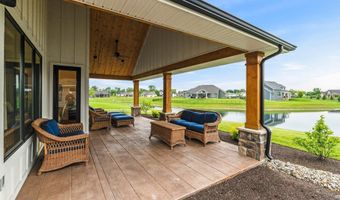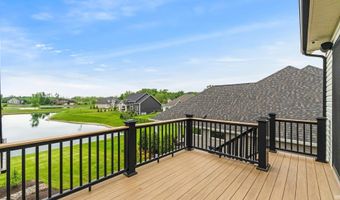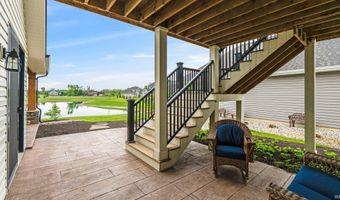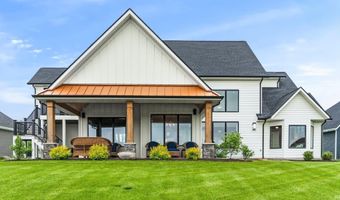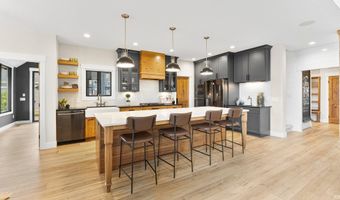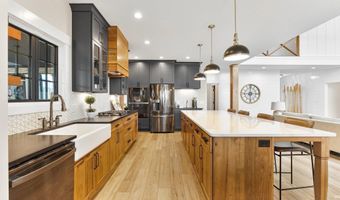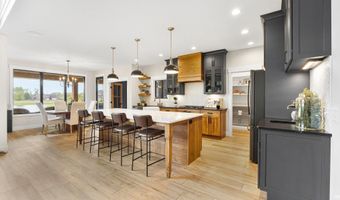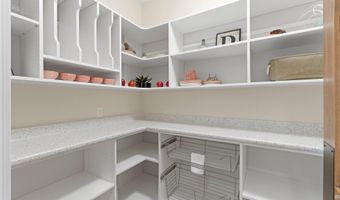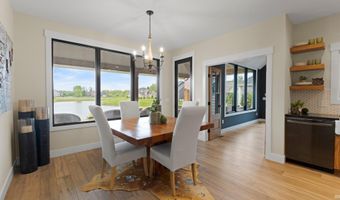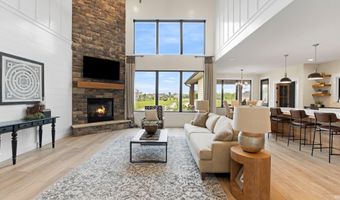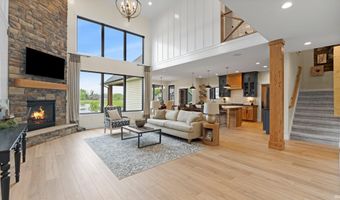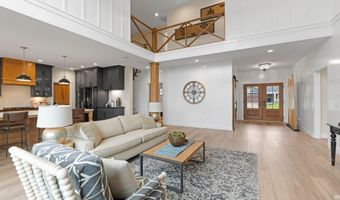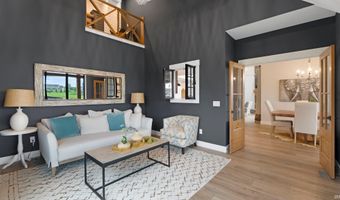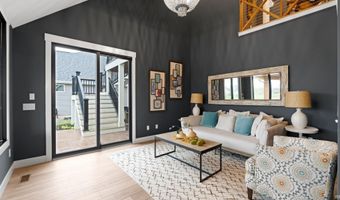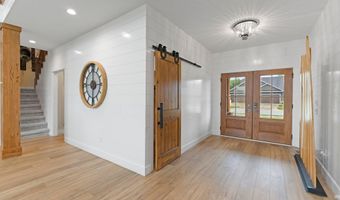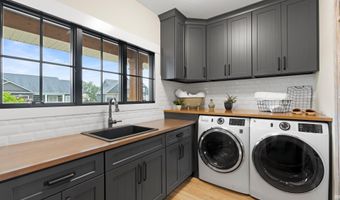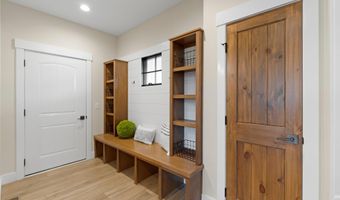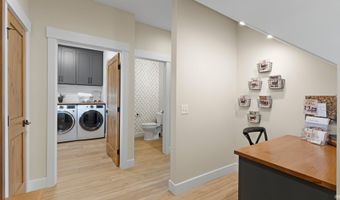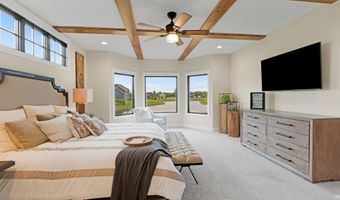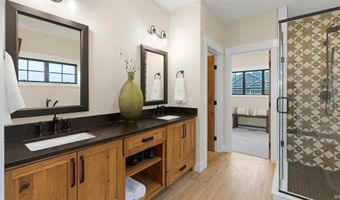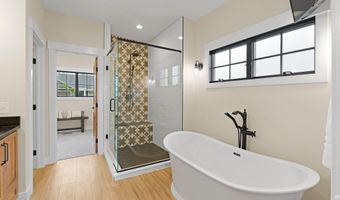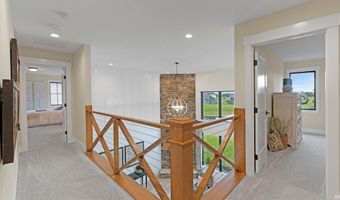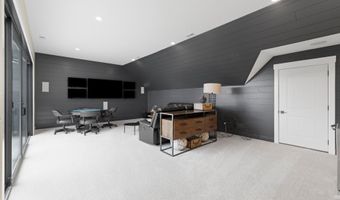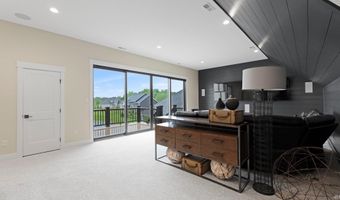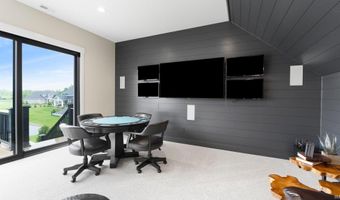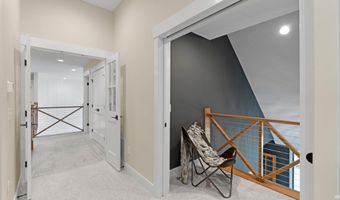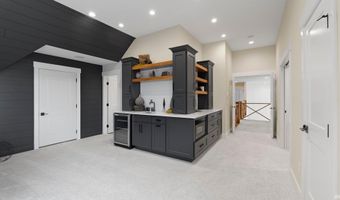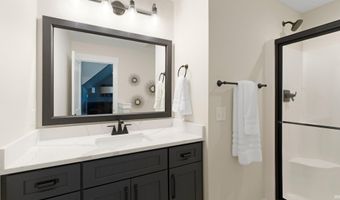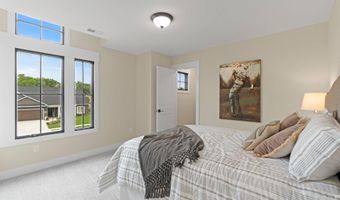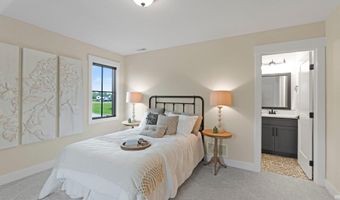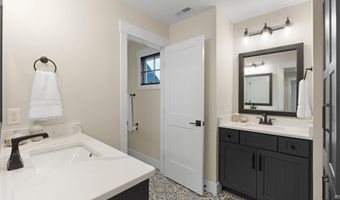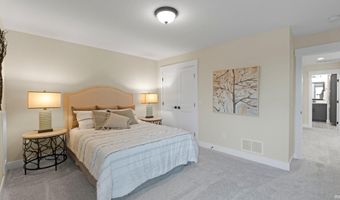Exquisite design by Granite Ridge Builders. This home is a People's Choice Winner with attention to detail and thoughtfully designed layout. As you enter the home you're greeted with warm wood tones, trim details including shiplap and accented with extensive wallscaping and a stunning water view. This inviting home features a chefs dream with 10' island, prep sink, custom cabinetry and a pantry that connects to the garage as well for easy access. Both the dining nook and the sunroom provide access to the covered veranda and open patio with stamped concrete. The primary suite has a coffered wood beam ceiling. Relax in the bathroom with a freestanding soaking tub or the porcelain tile shower. Lockers and a built-in tech nook off the garage are the perfect stop and drop after a long day. Perhaps the best kept secret of this home is the Texas basement! Invite your friends and family over and entertain in this large space complete with a wet bar, balcony overlooking the sunroom and a larger slider door opening to a composite deck. Three additional bedrooms are located on the second level, each with character and charm. The garage has a hybrid polymer floor and is over 1,000 SF.
