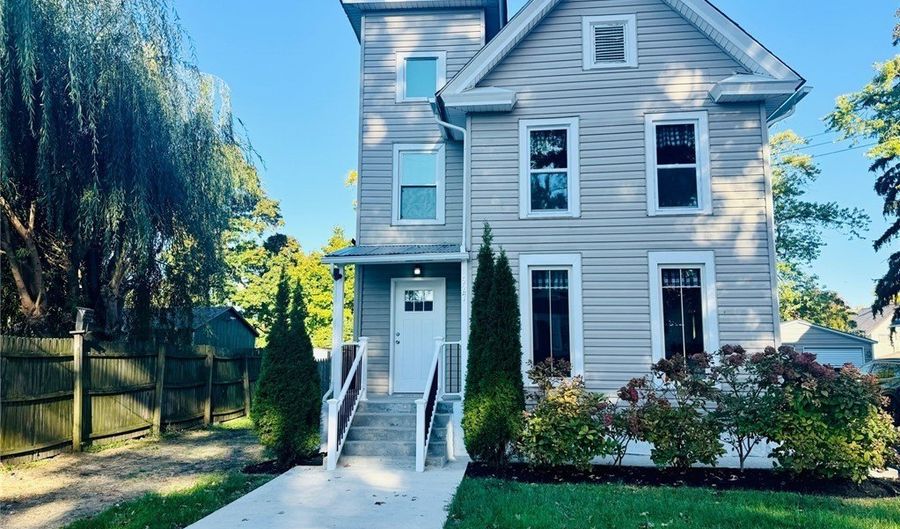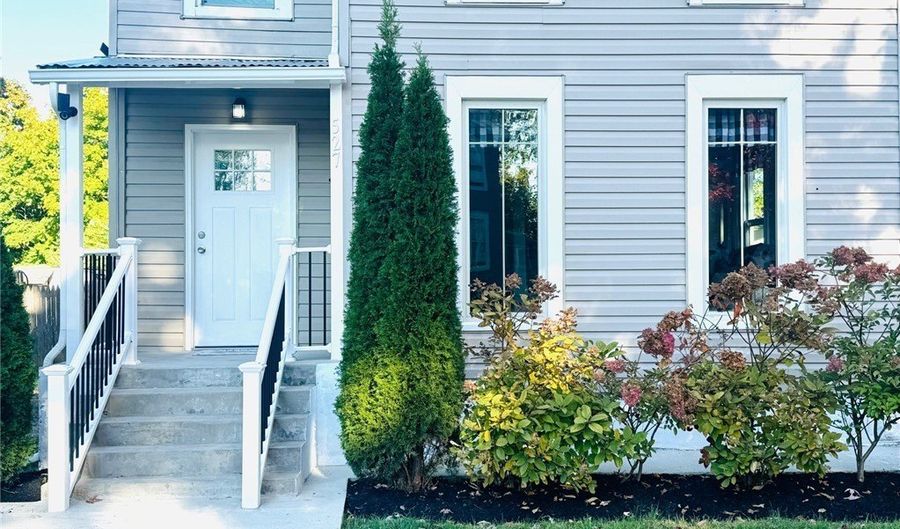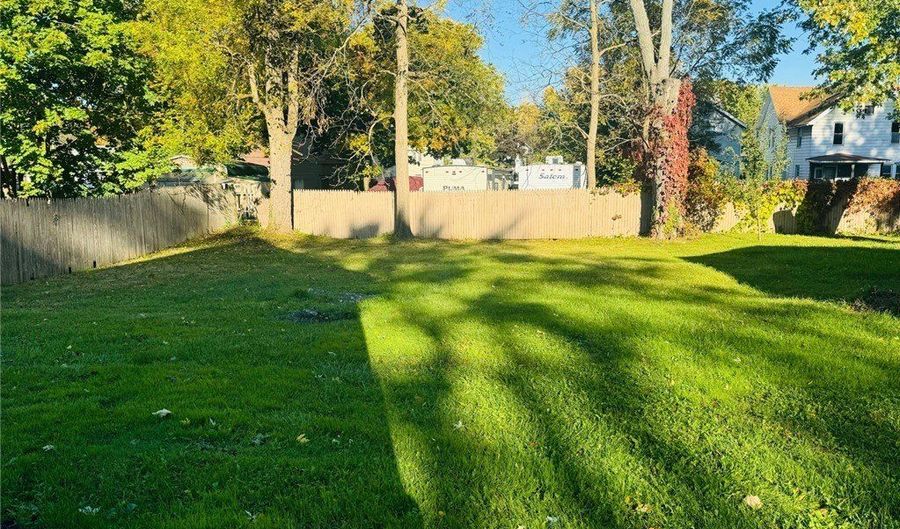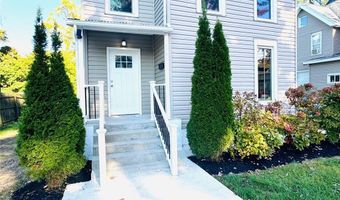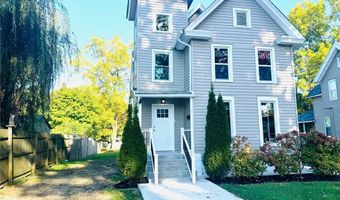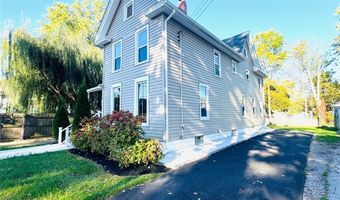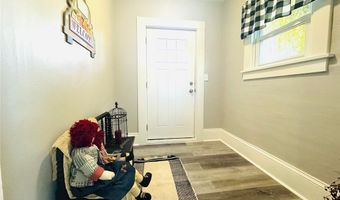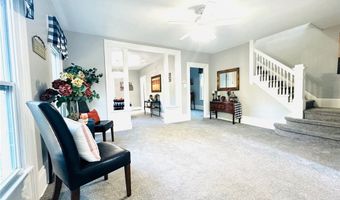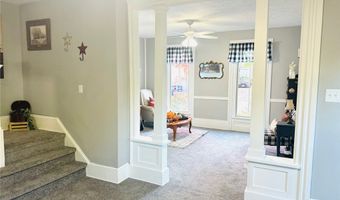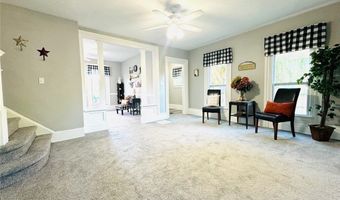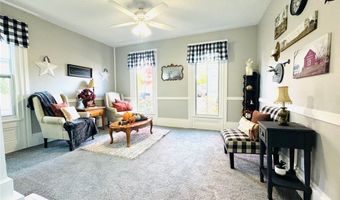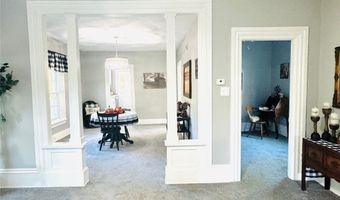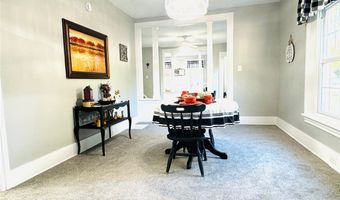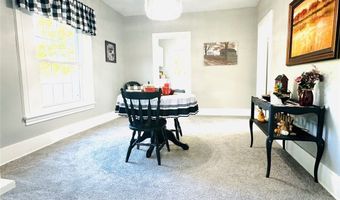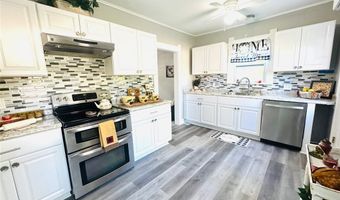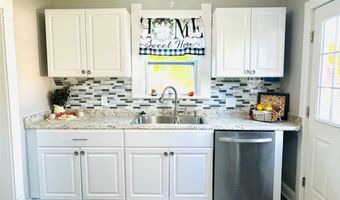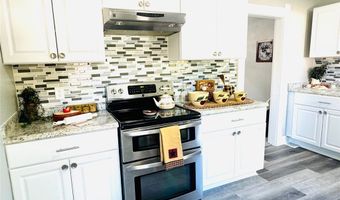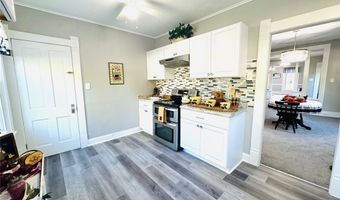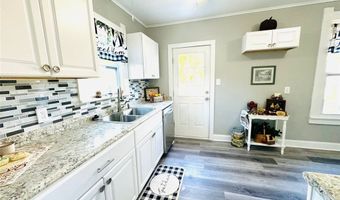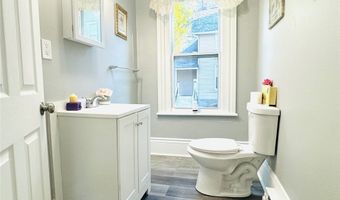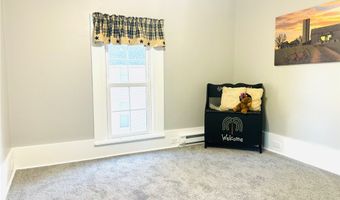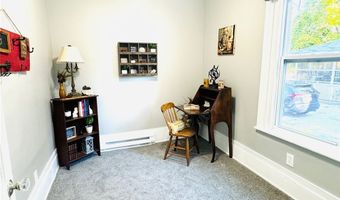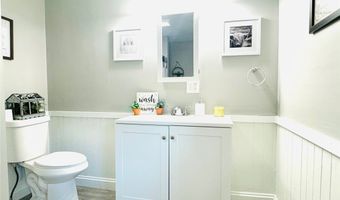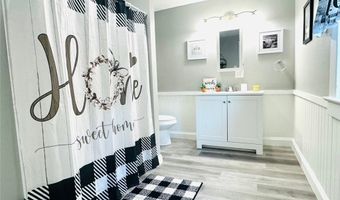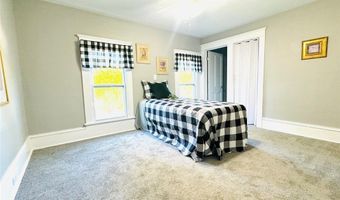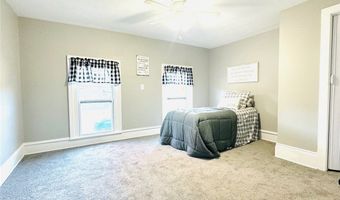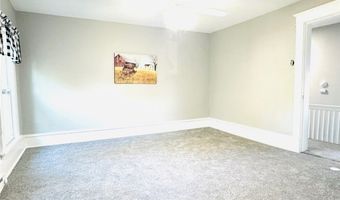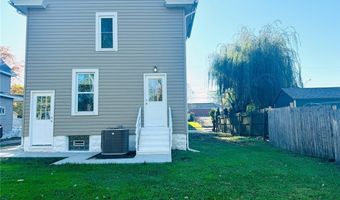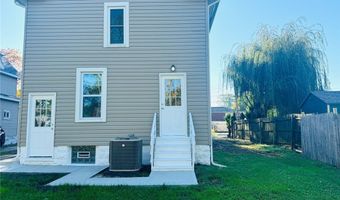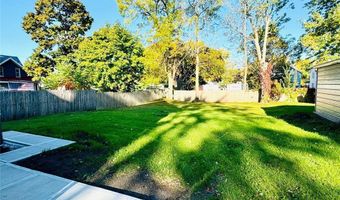Gorgeous Century home has been completely updated and ready for you! Upon entering you will immediately notice the generous flow from room to room, soft palette of paint colors and the overabundance or size each room has. The living room has century style pillars to the office area surrounded by windows. The dining where many family memories will be made also with century style pillars and memorizing chandelier. Lets get cooking! The updated kitchen with new flooring, white cabinetry countertops is perfect for creating fun and exciting recipes. New kitchen appliances included! On the second level are all four bedrooms including the master with a jack n jill connecting bedroom. Also on the second is the full bath completely updated. The backyard deep in size and private. So, for all the upgrades and features of this home include newer siding, 2 yr. old roof, gutters, driveway, windows, doors, plumbing, electric, central air, furnace, hot water tank, cabinets, flooring ALL BRAND NEW! It's like moving into a new house! This Century home has been brought back to life with alot of character and style.
