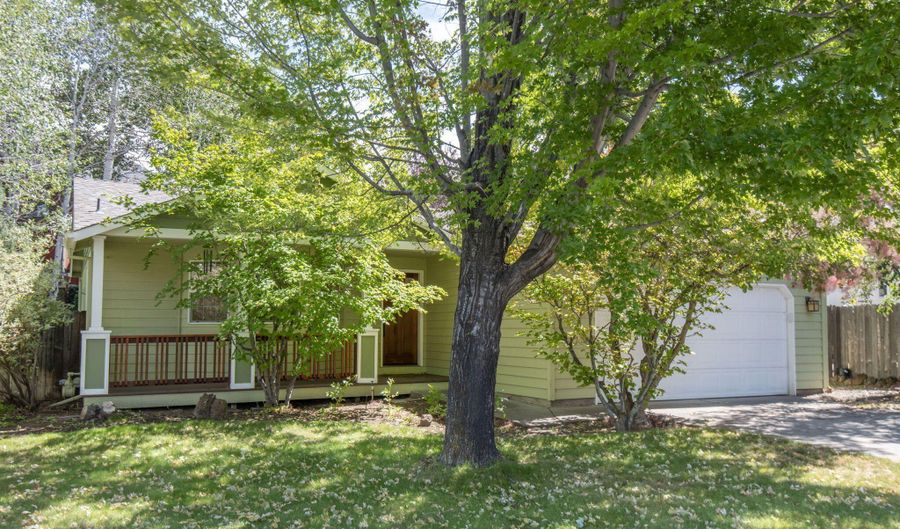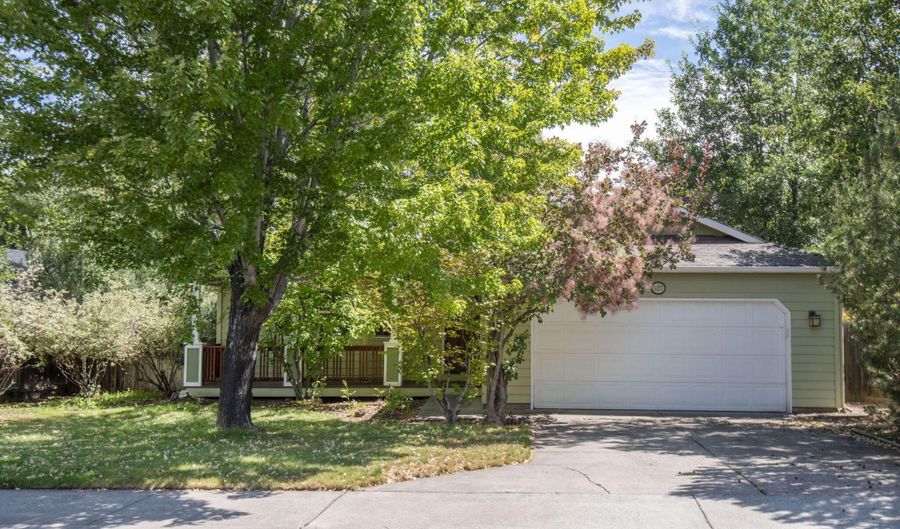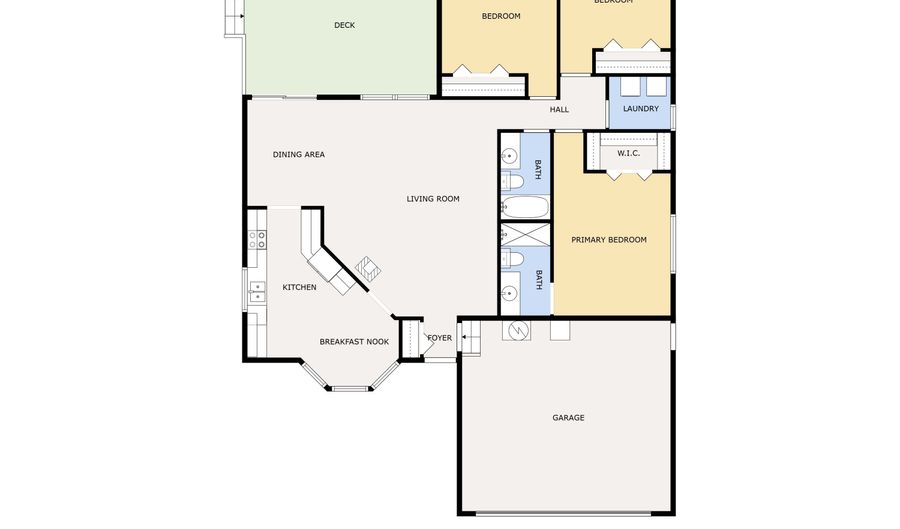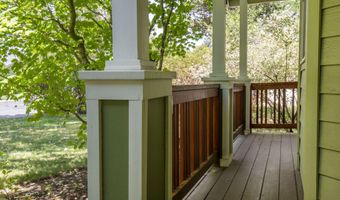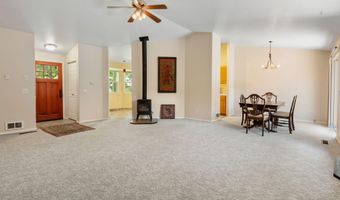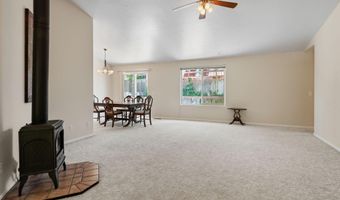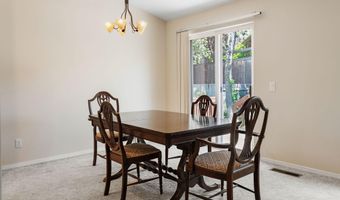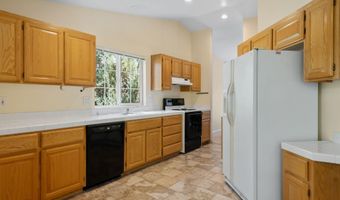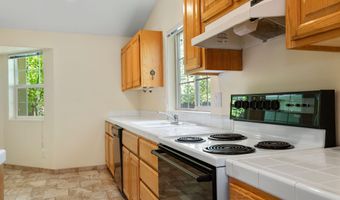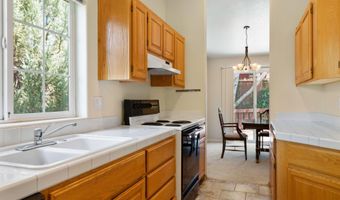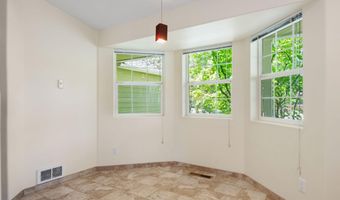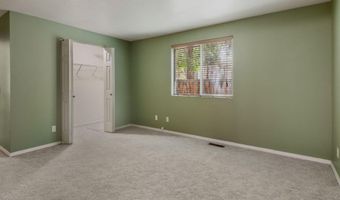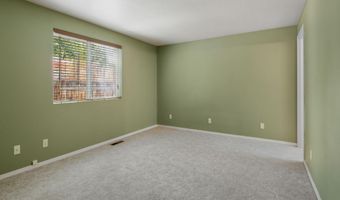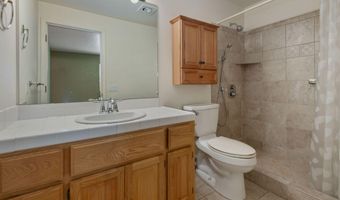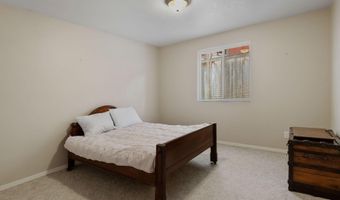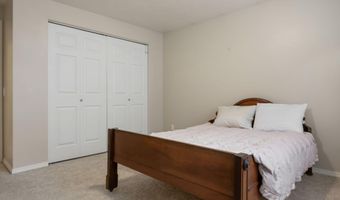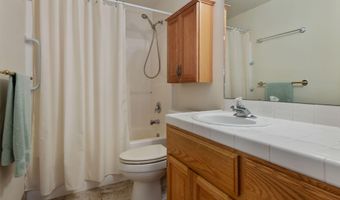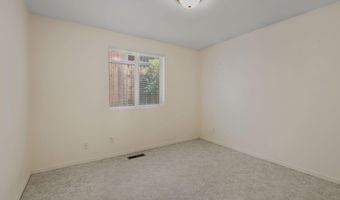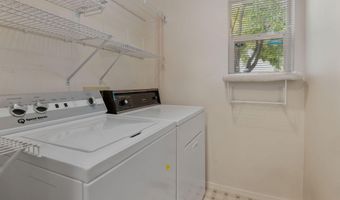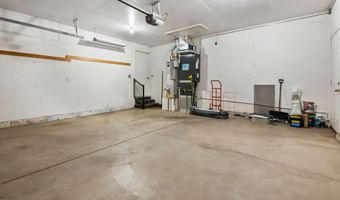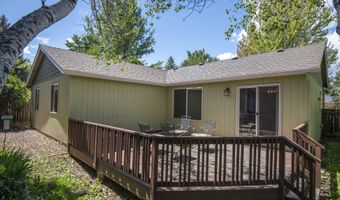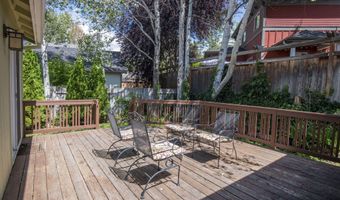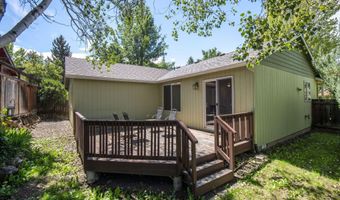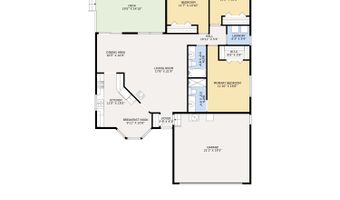527 SW Forest Grove Dr Bend, OR 97702
Price
$635,000
Listed On
Type
For Sale
Status
Active
3 Beds
2 Bath
1483 sqft
Asking $635,000
Snapshot
Type
For Sale
Category
Purchase
Property Type
Residential
Property Subtype
Single Family Residence
MLS Number
220207871
Parcel Number
187072
Property Sqft
1,483 sqft
Lot Size
0.13 acres
Year Built
1995
Year Updated
Bedrooms
3
Bathrooms
2
Full Bathrooms
2
3/4 Bathrooms
0
Half Bathrooms
0
Quarter Bathrooms
0
Lot Size (in sqft)
5,662.8
Price Low
-
Room Count
-
Building Unit Count
-
Condo Floor Number
-
Number of Buildings
-
Number of Floors
1
Parking Spaces
0
Location Directions
SW Brookswood Blvd., east on Hillwood Ct, north on Forest Grove
Subdivision Name
Forest Grove
Special Listing Conditions
Auction
Bankruptcy Property
HUD Owned
In Foreclosure
Notice Of Default
Probate Listing
Real Estate Owned
Short Sale
Third Party Approval
Description
Live your best Bend life in this stylish single-level with 3 bedrooms and 2 baths! Bursting with potential, it's the perfect canvas for your personal touch. The open layout makes everyday living a breeze, while the private backyard is a built-in chill zone for sunny afternoons or starry nights. The roomy primary suite is your escape and the two extra bedrooms are just right for roommates, weekend guests, or your next big hobby. Bonus points for location, you are just minutes from the Old Mill District's shopping, dining, concerts and the always gorgeous Deschutes River.
More Details
MLS Name
MLS of Central Oregon
Source
ListHub
MLS Number
220207871
URL
MLS ID
MLSCOR
Virtual Tour
PARTICIPANT
Name
Bill Panton
Primary Phone
(541) 382-8262
Key
3YD-MLSCOR-20200218210155618626000000
Email
bpanton@dukewarner.com
BROKER
Name
DUKE WARNER REALTY
Phone
(541) 382-8262
OFFICE
Name
Duke Warner Realty
Phone
(541) 382-8262
Copyright © 2025 MLS of Central Oregon. All rights reserved. All information provided by the listing agent/broker is deemed reliable but is not guaranteed and should be independently verified.
Features
Basement
Dock
Elevator
Fireplace
Greenhouse
Hot Tub Spa
New Construction
Pool
Sauna
Sports Court
Waterfront
Appliances
Dishwasher
Dryer
Garbage Disposer
Range
Refrigerator
Washer
Architectural Style
Bungalow
Construction Materials
Frame
Cooling
Heat Pump
Flooring
Carpet
Tile
Vinyl
Heating
Electric (Heating)
Fireplace(s)
Forced Air
Natural Gas
Wall Furnace
Interior
Ceiling Fan(s)
Linen Closet
Open Floorplan
Primary Downstairs
Shower/Tub Combo
Tile Counters
Tile Shower
Vaulted Ceiling(s)
Walk-In Closet(s)
Parking
Driveway
Garage
On Street
Roof
Composition
Rooms
Bathroom 1
Bathroom 2
Bedroom 1
Bedroom 2
Bedroom 3
Dining Room
Kitchen
Laundry
Living Room
History
| Date | Event | Price | $/Sqft | Source |
|---|---|---|---|---|
| Listed For Sale | $635,000 | $428 | Duke Warner Realty |
Taxes
| Year | Annual Amount | Description |
|---|---|---|
| 2024 | $2,992 |
Nearby Schools
Elementary School Amity Creek Elementary School | 1.2 miles away | KG - 05 | |
Elementary School Pine Ridge Elementary | 1.3 miles away | KG - 05 | |
Elementary School R E Jewell Elementary School | 1.5 miles away | KG - 05 |
Get more info on 527 SW Forest Grove Dr, Bend, OR 97702
By pressing request info, you agree that Residential and real estate professionals may contact you via phone/text about your inquiry, which may involve the use of automated means.
By pressing request info, you agree that Residential and real estate professionals may contact you via phone/text about your inquiry, which may involve the use of automated means.
