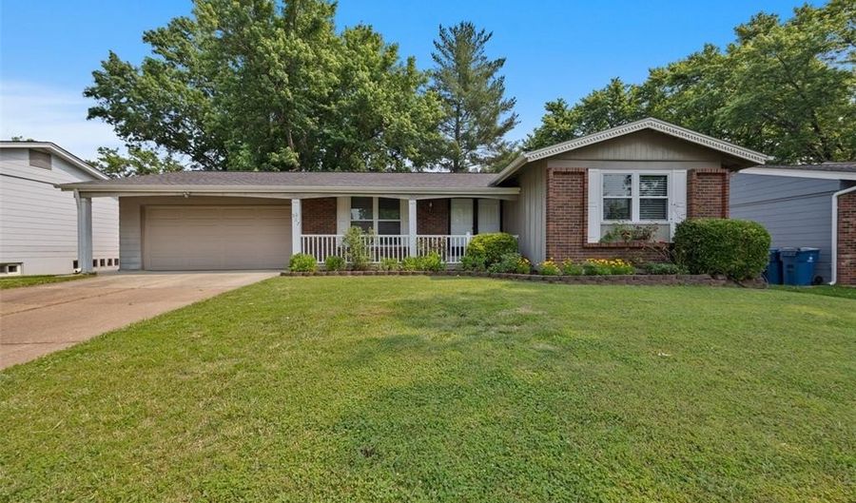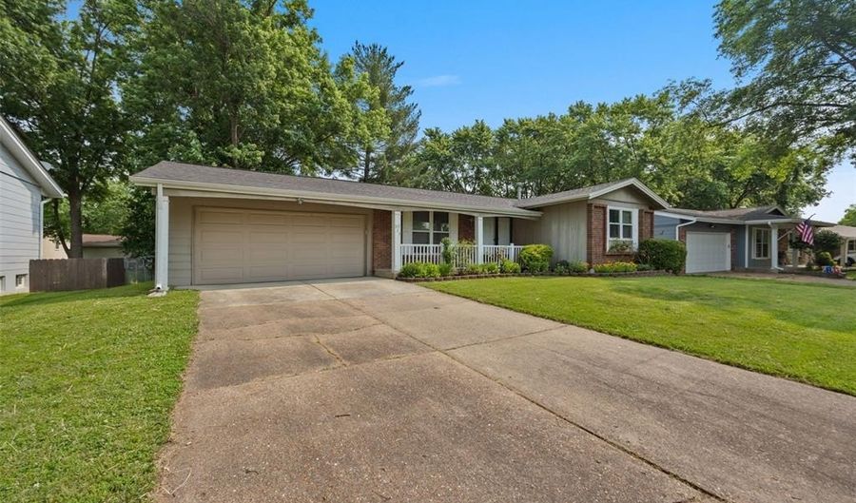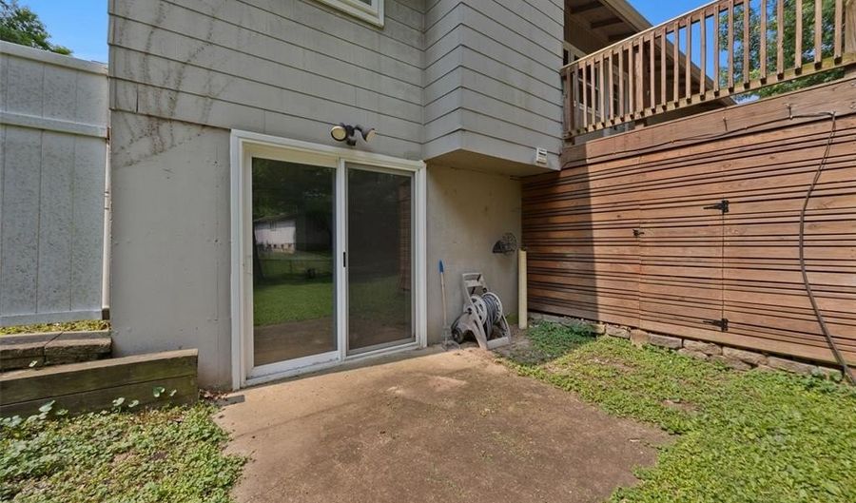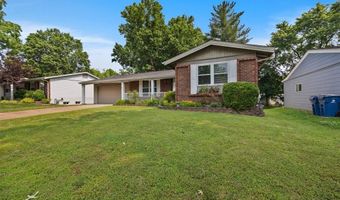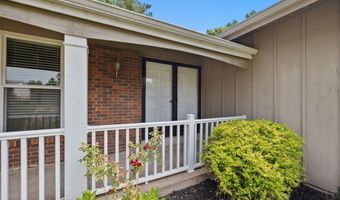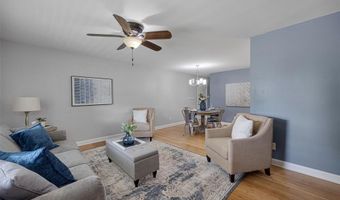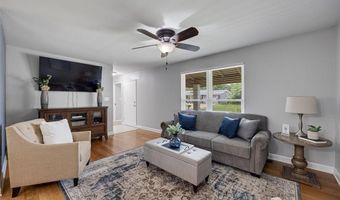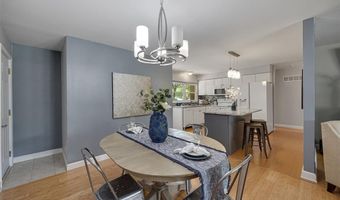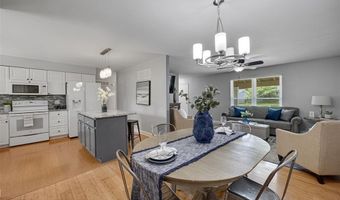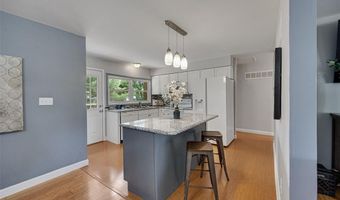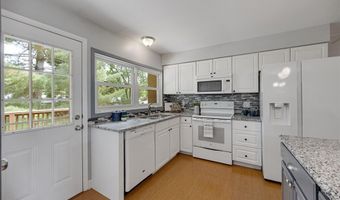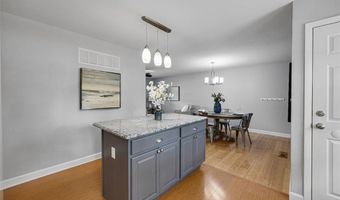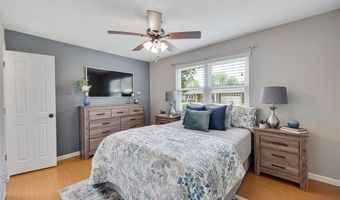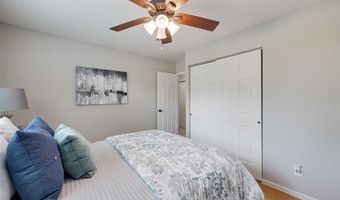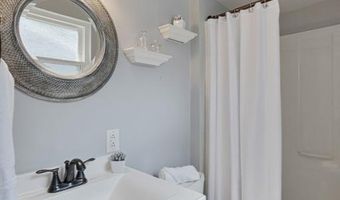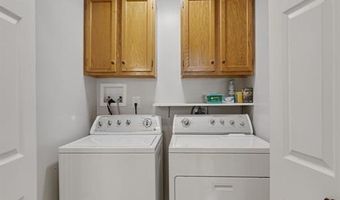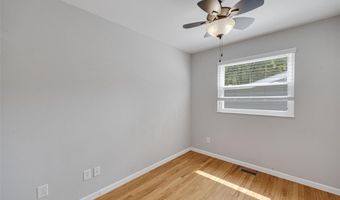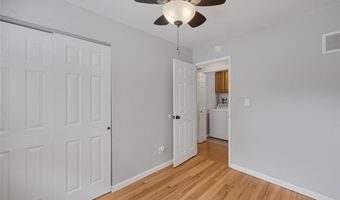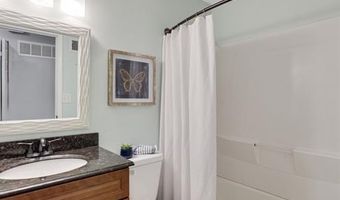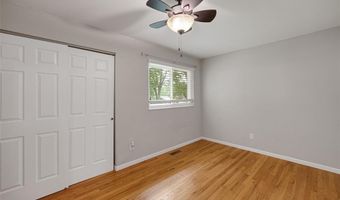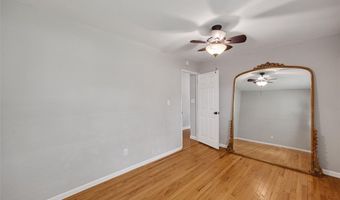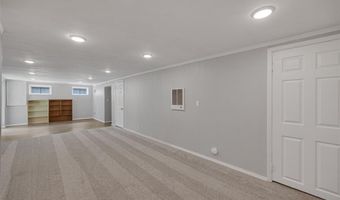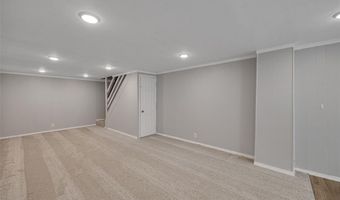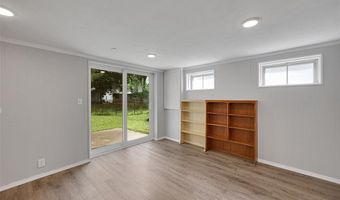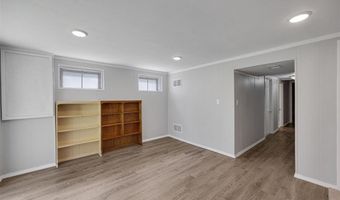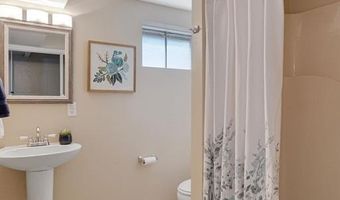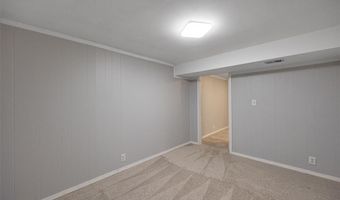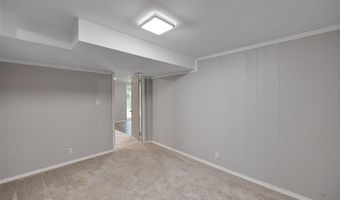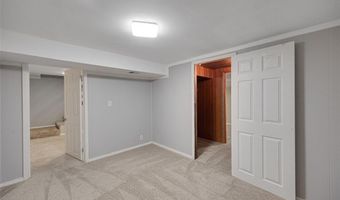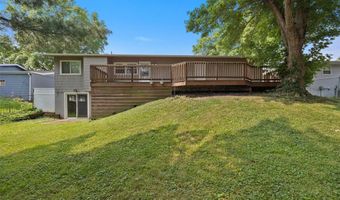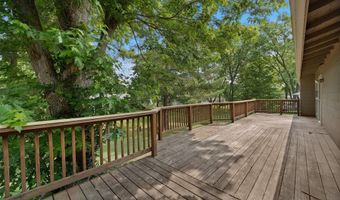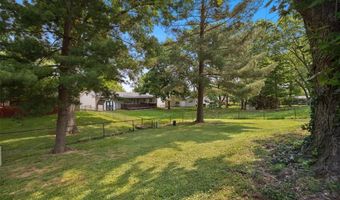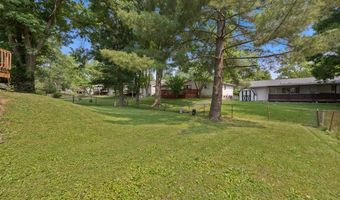527 Blazedwood Dr Ballwin, MO 63021
Snapshot
Description
Simply Marvelous! The Open Flow Boasts Of 3 Bedrooms On The Main Level, & 3 Full Bathrooms Throughout! The Center Hall Plan Gives The Bedrooms Privacy w. Its Architectural Smart Space! With Newer H-vac & Updated Windows & Doors, You’ll Be Whisked Away! Gorgeous Hardwoods And Lots Of Natural Light! Granite Tops & Custom Cabinets In Your Kitchen with an Island Breakfast Bar Offering Extra Storage! Exciting! Meander Onto Your Expansive Deck To Entertain, Or Simply Enjoy A Cup Of Coffee Overlooking Your Large Fenced-in Backyard! Your Lower Level Is Breathtaking With Its Large Family Room, 2 Finished Bonus Rooms, and a Walkout To Your Patio! You’ll Be Tucked Away In All Its Serenity, Surrounded By Great Neighbors, Schools, Parks to Explore, & Restaurants for the Foodie! Westglen Park Is Only A Block Away! New Ballwin Park, The Pointe, & All The Amenities! With Almost 2,000 Sq Ft Of Living Space, This Is The One You’ll Want To Call Home!
More Details
Features
History
| Date | Event | Price | $/Sqft | Source |
|---|---|---|---|---|
| Listed For Sale | $339,000 | $178 | RedKey Realty Leaders |
Expenses
| Category | Value | Frequency |
|---|---|---|
| Home Owner Assessments Fee | $75 | Annually |
Taxes
| Year | Annual Amount | Description |
|---|---|---|
| 2024 | $3,430 |
Nearby Schools
Elementary School Woerther Elementary | 0.2 miles away | KG - 05 | |
Middle School Morgan Selvidge Middle | 0.6 miles away | 06 - 08 | |
Elementary School Ballwin Elementary | 0.8 miles away | KG - 05 |
