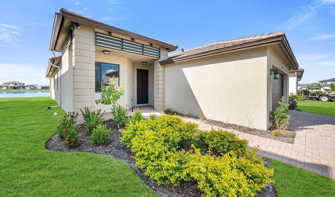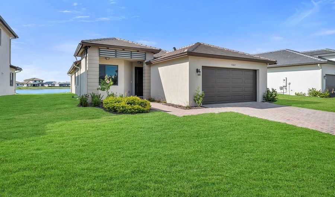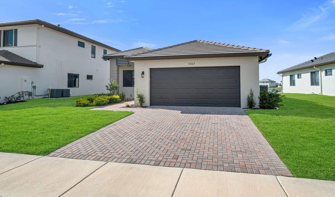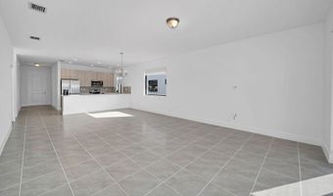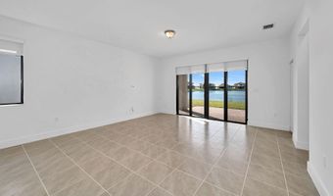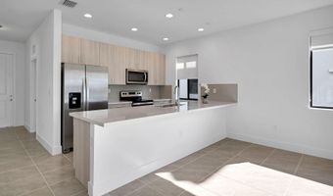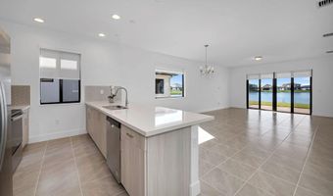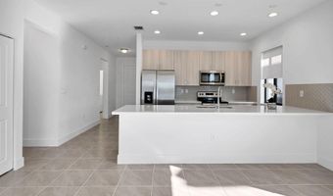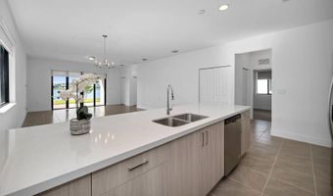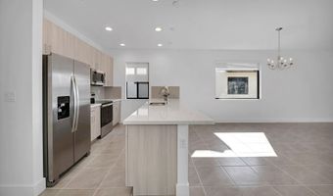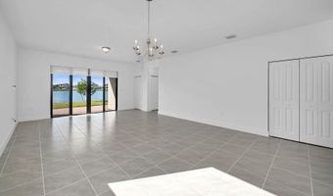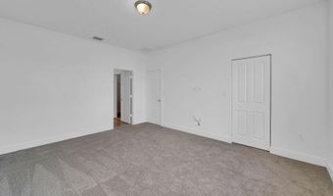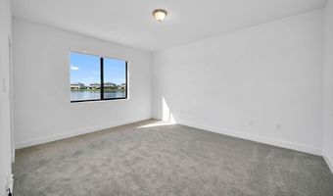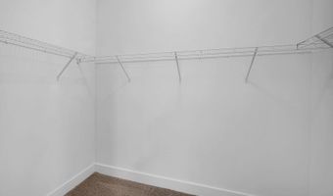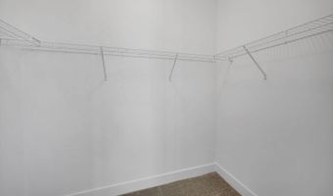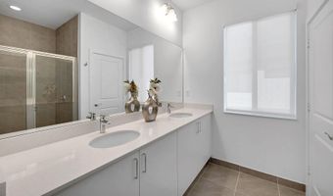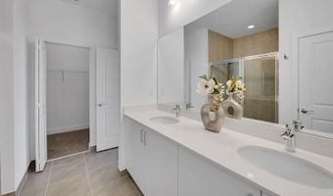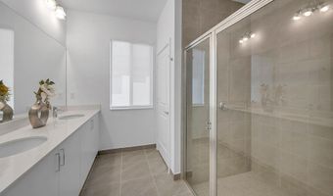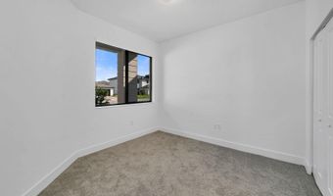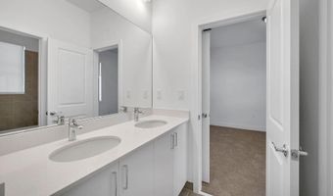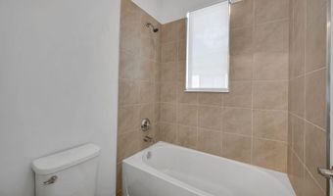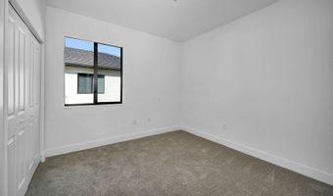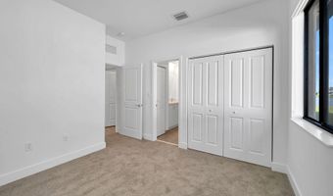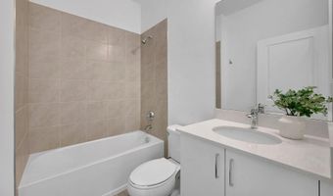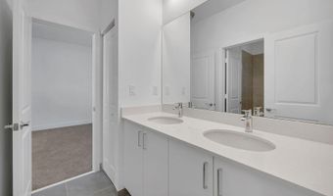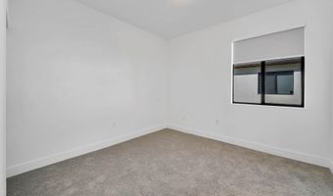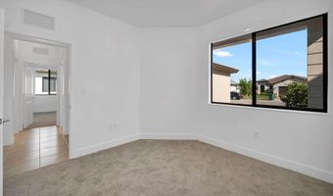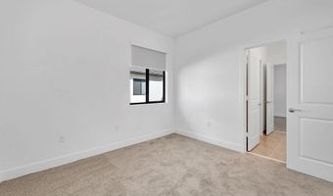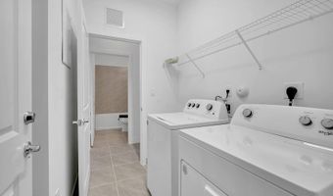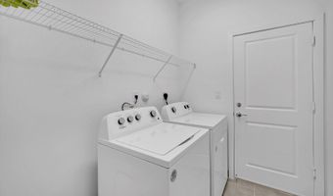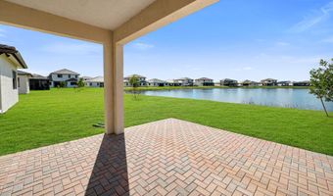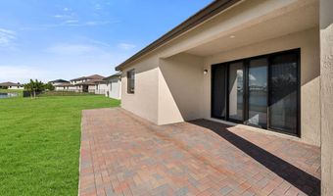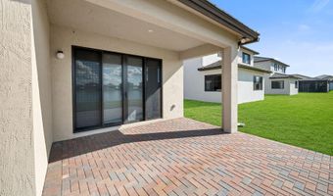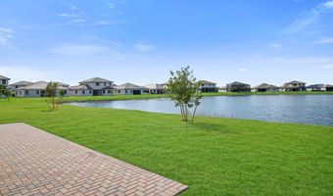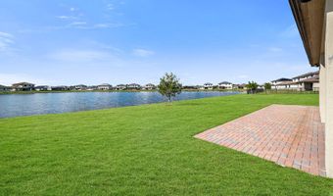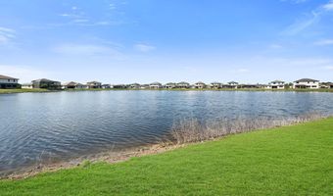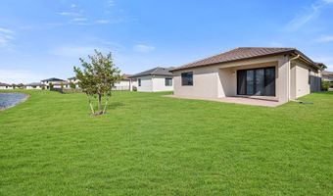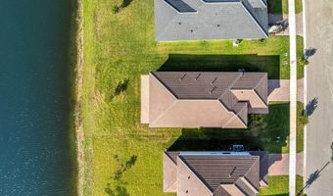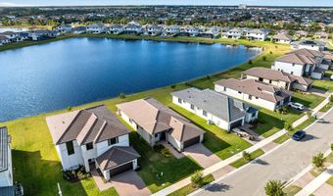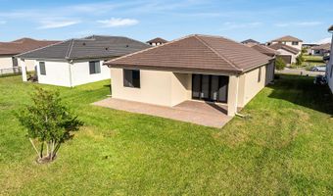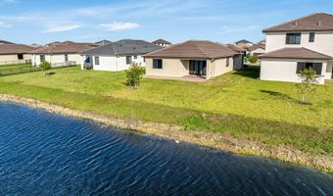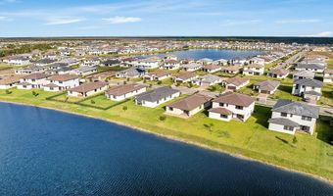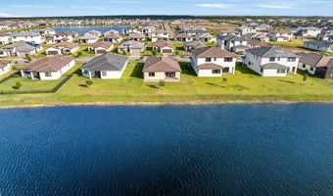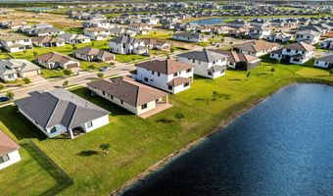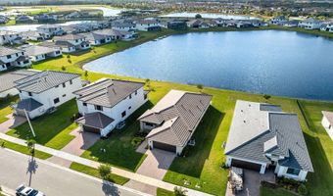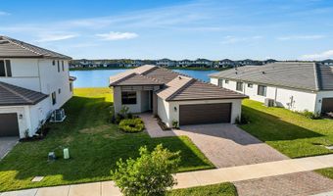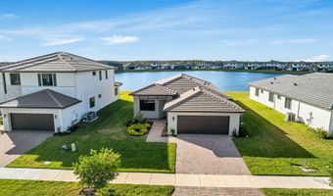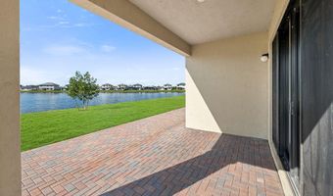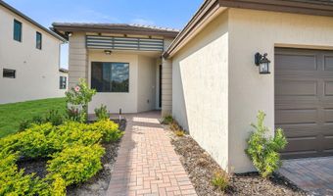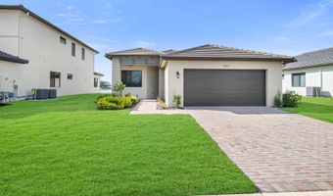5265 LAMONE Ln Ave Maria, FL 34142
Snapshot
Description
Welcome to this charming 4-bedroom, 3-bathroom home, offering a perfect blend of comfort and style in a highly desirable location. This move-in-ready residence features a new tile roof and an impressive array of upgrades that ensure both beauty and functionality throughout. As you step inside, you'll immediately notice the tile flooring throughout the kitchen and living room areas, providing a clean, modern aesthetic. The granite countertops in the kitchen, complemented by a sleek tile backsplash, add a touch of elegance to this heart of the home. The upgraded, tall kitchen cabinets offer plenty of storage space, and the soft-close wood drawers enhance the kitchen's overall quality. Enjoy cooking with brand new 2024 stainless steel appliances, making this kitchen a true chef's delight. The home's layout is designed for comfort, with impact glass windows and sliding doors throughout, ensuring both safety and energy efficiency. The western exposure allows for stunning long lake views, creating a tranquil backdrop that can be enjoyed from multiple rooms in the home. The master bedroom is a serene retreat, featuring impact windows for added protection, a spacious walk-in closet, and a luxurious master bath. The bath boasts dual sinks with granite countertops, a walk-in shower, and stylish finishes throughout. The guest bedrooms are equally well-appointed, each featuring impact windows and plush carpet. Two of the bedrooms share a convenient Jack and Jill bathroom, which includes dual sinks, a granite countertop, and a shower/tub combo. The third guest bedroom has its own shared Jack and Jill bathroom with another shower/tub combo and a single sink. Additional features include a 2023 water heater and a 2024 AC unit, both ensuring your comfort year-round. The washer and dryer are conveniently located for easy access. This home's spacious living areas and practical floor plan provide an inviting space for family and guests alike. The serene lake views and western exposure offer beautiful sunsets from your backyard, making this home an entertainer's dream.
More Details
Features
History
| Date | Event | Price | $/Sqft | Source |
|---|---|---|---|---|
| Price Changed | $514,900 -1.91% | $201 | Premier Sotheby's International Realty | |
| Price Changed | $524,900 -0.96% | $204 | Premier Sotheby's International Realty | |
| Price Changed | $529,990 -2.75% | $206 | Premier Sotheby's International Realty | |
| Listed For Sale | $545,000 | $212 | Premier Sotheby's International Realty |
Expenses
| Category | Value | Frequency |
|---|---|---|
| Home Owner Assessments Fee | $142 |
Taxes
| Year | Annual Amount | Description |
|---|---|---|
| 2024 | $2,141 |
Nearby Schools
High School Immokalee Technology Academy | 5.8 miles away | 11 - 12 | |
Middle & High School The Phoenix Program - Immokalee | 5.8 miles away | 04 - 12 | |
Elementary School Pinecrest Elementary School | 6 miles away | PK - 06 |
