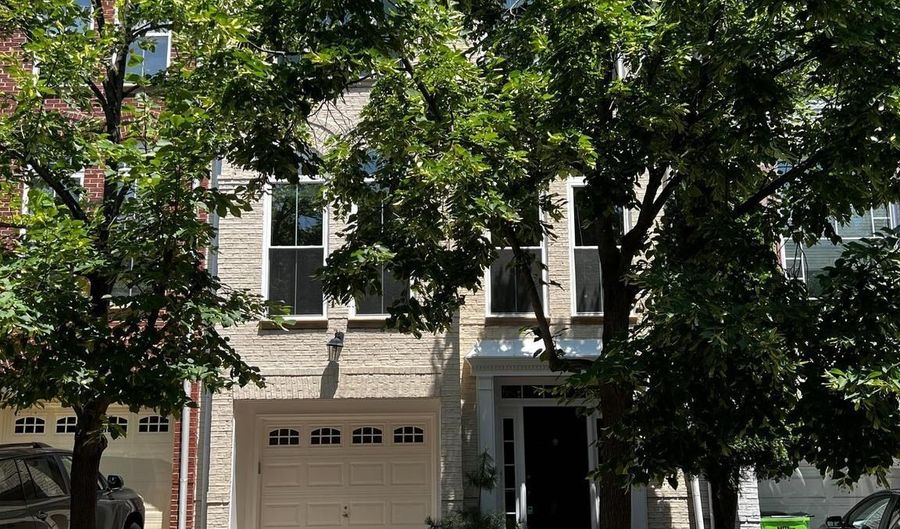This immaculate home, lovingly cared for by its original owners, truly shines and is move-in ready for its next buyer. The popular James Blair model features full bump-outs on all three levels, offering approximately 2,630 square feet of beautifully finished living space. With three spacious bedrooms, three full baths, one half bath, and a one-car garage with a full driveway, this home provides both space and comfort. The welcoming entry foyer leads to a versatile lower level, enclosed with French doors, perfect for a family room, guest suite, or home office, complete with a full bath and access to a private patio. The main level boasts an open floor plan, a beautifully upgraded kitchen, two gas fireplaces, and a cozy deck ideal for morning coffee. Upstairs, you’ll find three generously sized bedrooms with vaulted ceilings, including a serene primary suite.This home has been thoughtfully updated over the years. Major mechanical updates include a new water heater in 2019, new HVAC system 2025, a new roof in 2020, all front windows replaced in 2024, a new dryer in 2022, and a new dishwasher in 2025. The kitchen features a brand new gas cooktop with downdraft, new double ovens, a new refrigerator, quartz countertops, a new sink, and a Kohler faucet. The cabinetry has been freshly painted and updated with sleek acrylic hardware. Fresh, neutral paint in Crushed Ice by Sherwin Williams, new carpeting, refinished hardwood floors on the main level, new hardwoods on the stairs, ceramic tile in the foyer complete the fresh, inviting interior. Situated on a quiet street across from a charming pocket park, this property offers the perfect combination of location, layout, and upgrades. An exceptional opportunity not to be missed!







