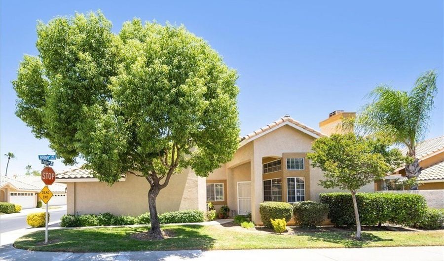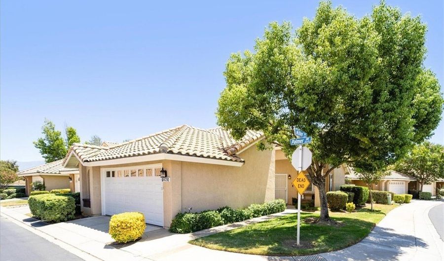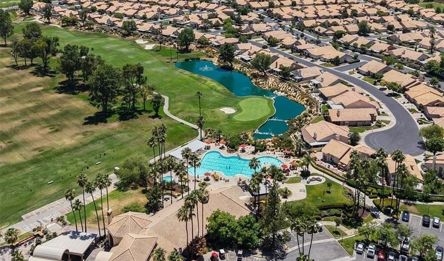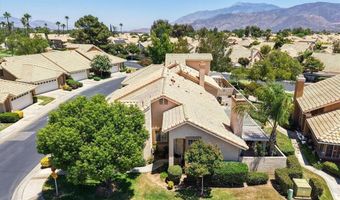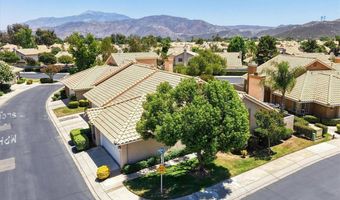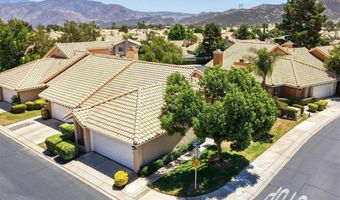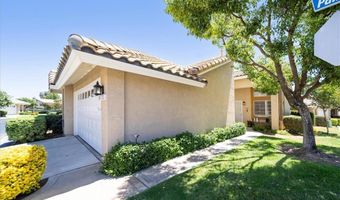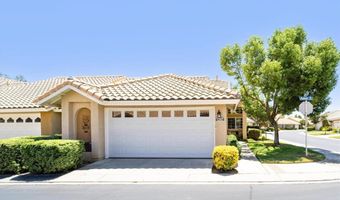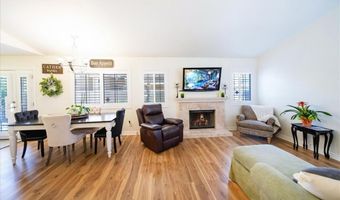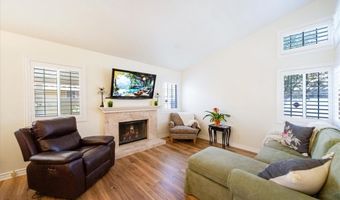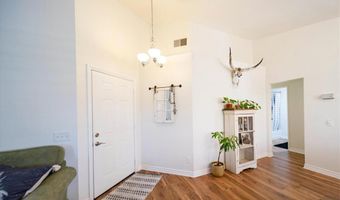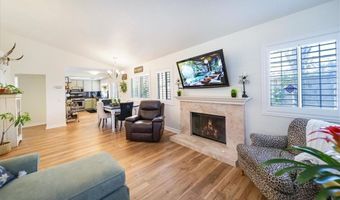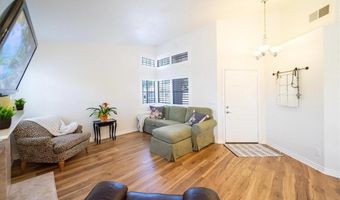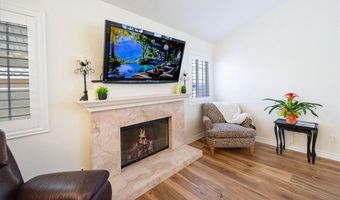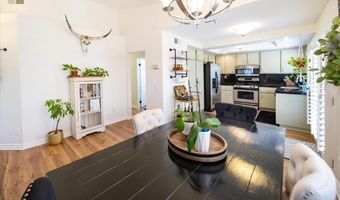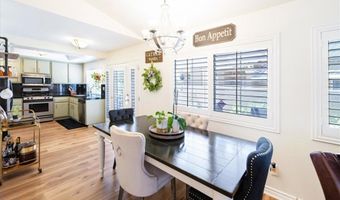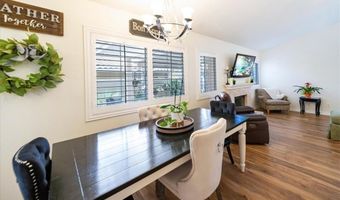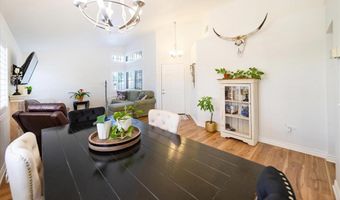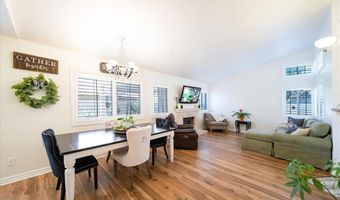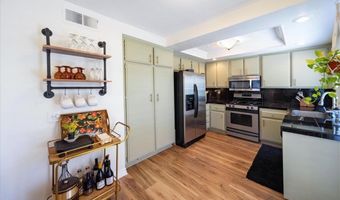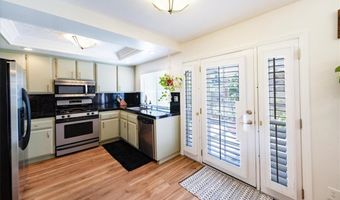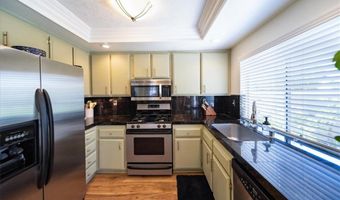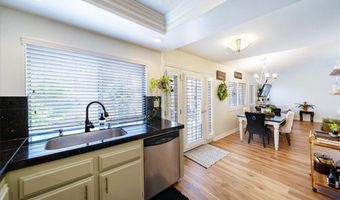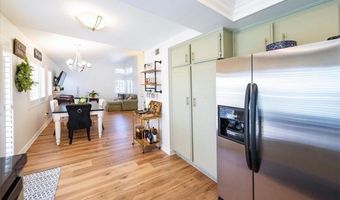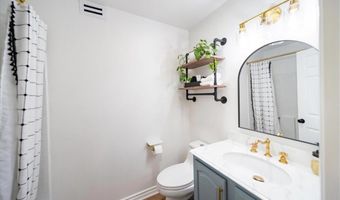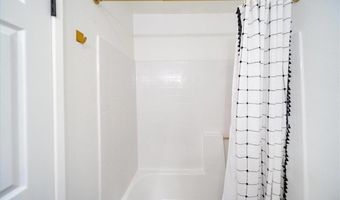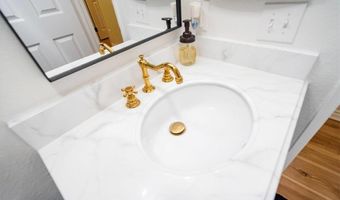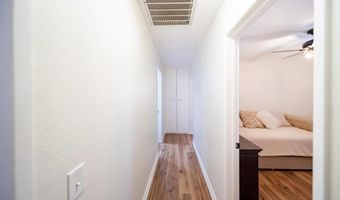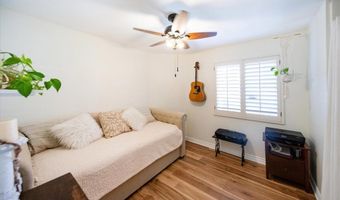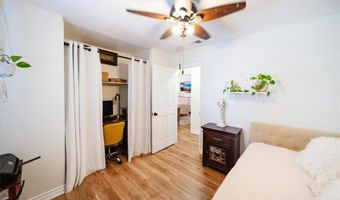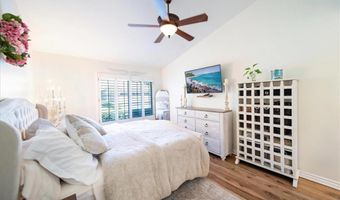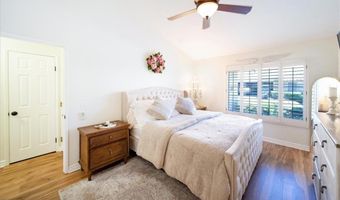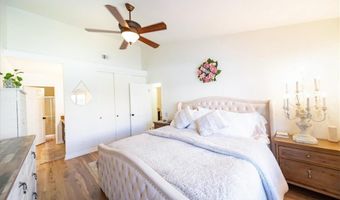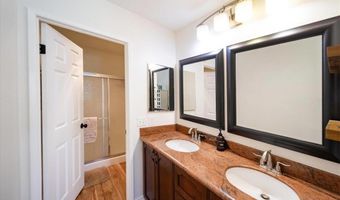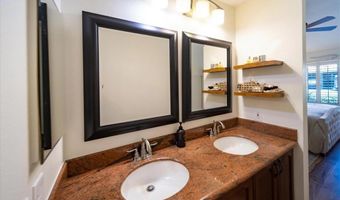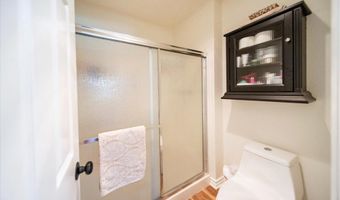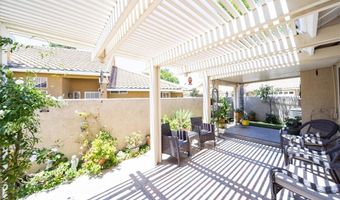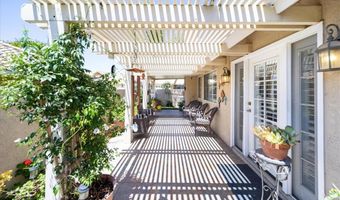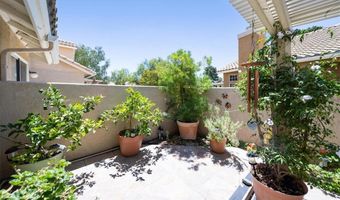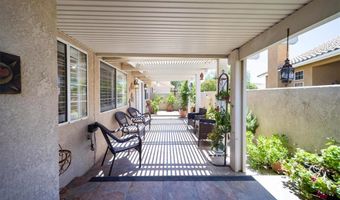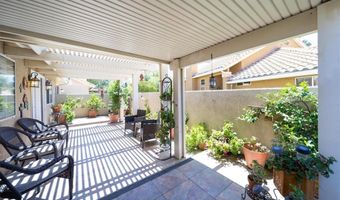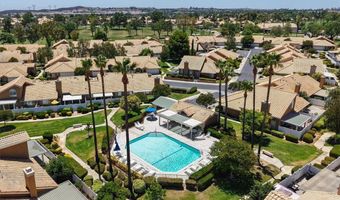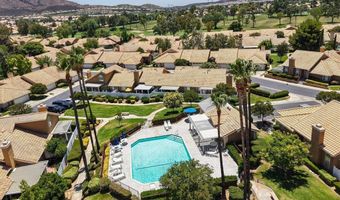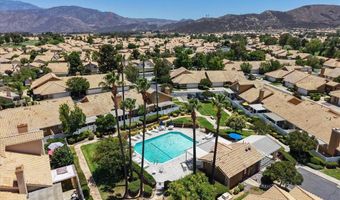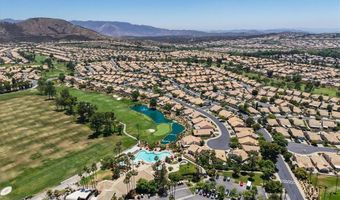5260 W Palmer Dr Banning, CA 92220
Snapshot
Description
Welcome to Sun Lakes Country Club – Southern California’s Best Kept Secret! This beautifully upgraded Idyllwild model is a rare single-story, end-unit condo located in a vibrant 55+ guard-gated golf course community. Offering 2 spacious bedrooms, 2 bathrooms, and 985 sq ft of living space, this home is filled with stylish updates and thoughtful features throughout. Enjoy the modern kitchen with granite tile countertops, stainless steel appliances, under-cabinet lighting, and pull-out pantry shelves. The open floor plan flows into the bright living area with cathedral ceilings, a cozy stone-tile fireplace, and a French door leading to a private patio oasis- perfect for relaxing or entertaining. Additional features include LVP flooring, upgraded lighting, plantation shutters, and a 2-car attached garage with storage. Located just steps from additional guest parking, this home has been meticulously maintained. Sun Lakes Country Club offers true resort-style living: TWO 18-hole golf courses, THREE clubhouses, TWO restaurants, bar & lounge, indoor & outdoor pools, fitness centers, tennis, pickleball, bocce ball, billiards, library, and over 80 social clubs and activities. HOA dues include cable TV & high-speed internet. No Mello Roos! Conveniently located near shopping, medical centers (Loma Linda & Optum), casinos, and just 30 minutes from Palm Springs. Live where others vacation—this is more than a home, it’s a lifestyle!
More Details
Features
History
| Date | Event | Price | $/Sqft | Source |
|---|---|---|---|---|
| Listed For Sale | $314,888 | $320 | Exit Alliance Realty |
Expenses
| Category | Value | Frequency |
|---|---|---|
| Home Owner Assessments Fee | $385 | Monthly |
| Home Owner Assessments Fee | $195 | Monthly |
Nearby Schools
Elementary School Hemmerling Elementary | 2.3 miles away | KG - 04 | |
High School New Horizon High | 2.9 miles away | 09 - 12 | |
Middle School Susan B. Coombs Intermediate | 2.9 miles away | 05 - 06 |
