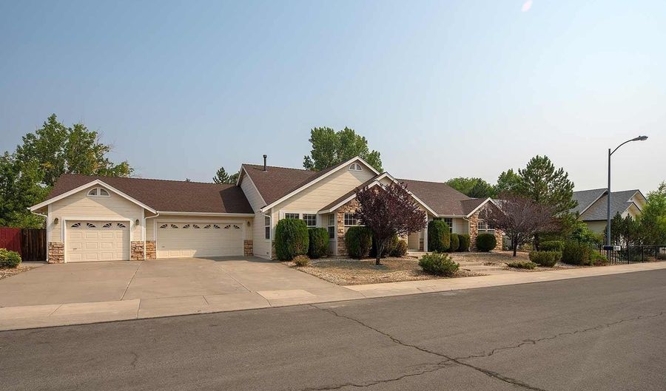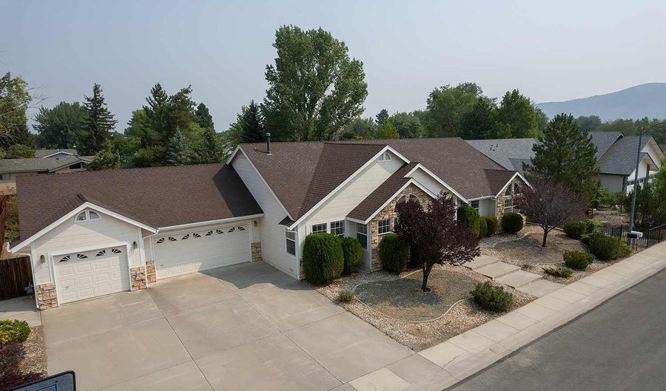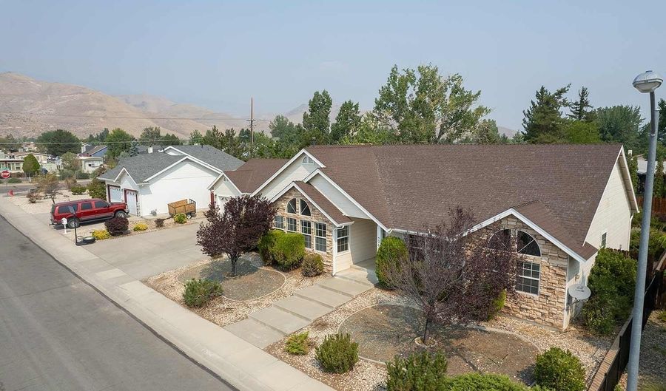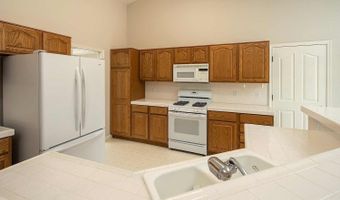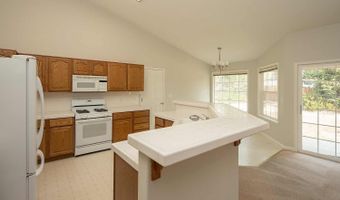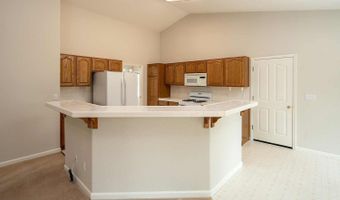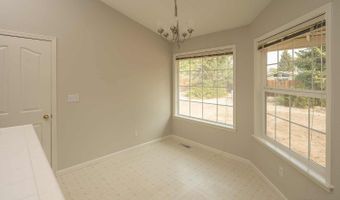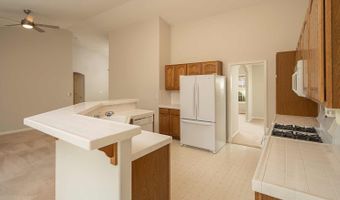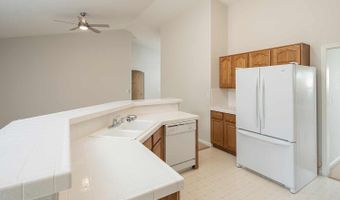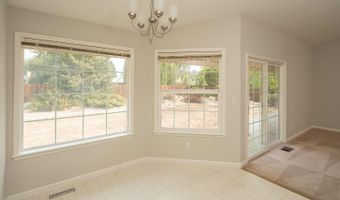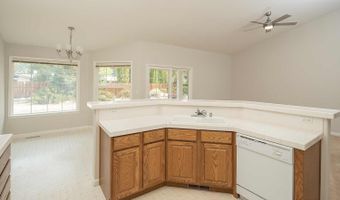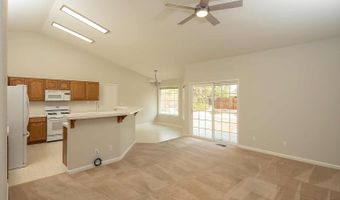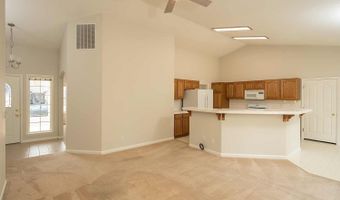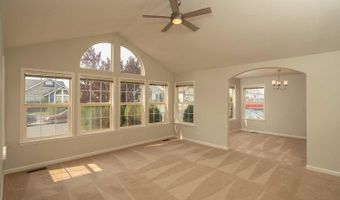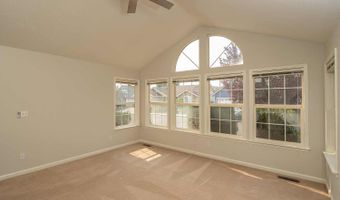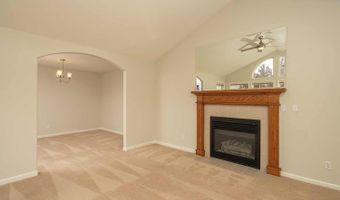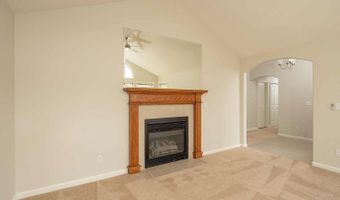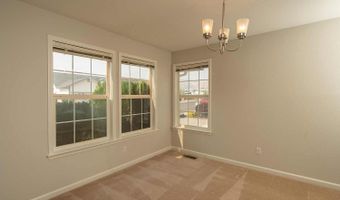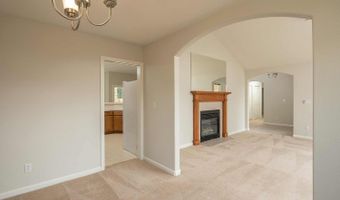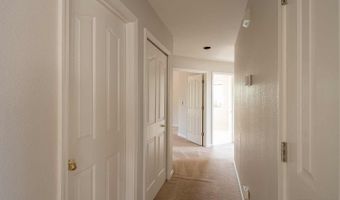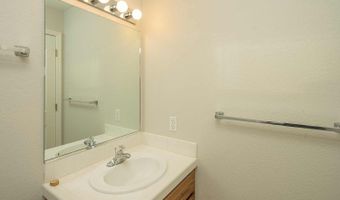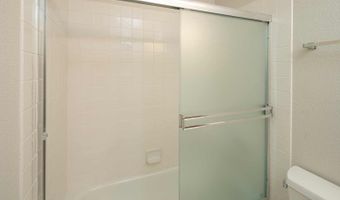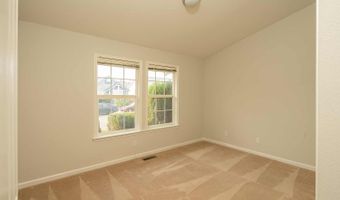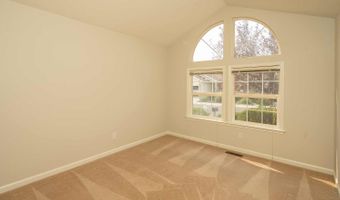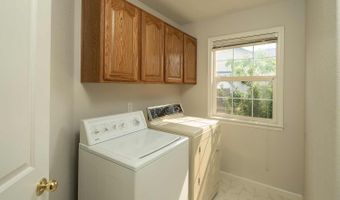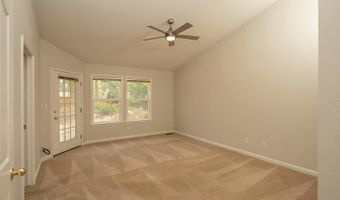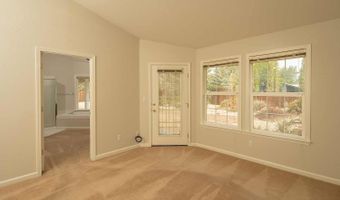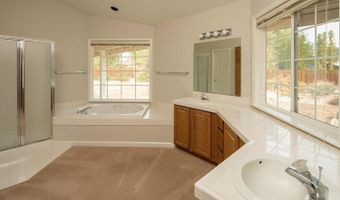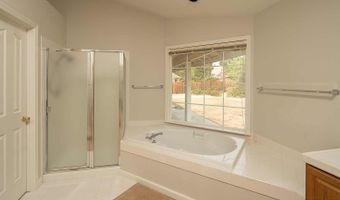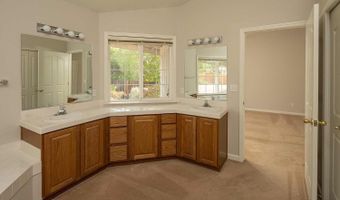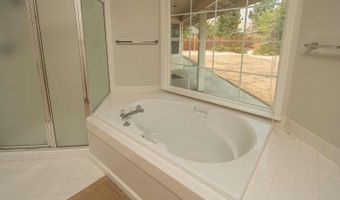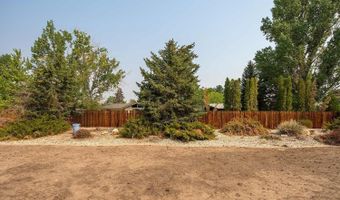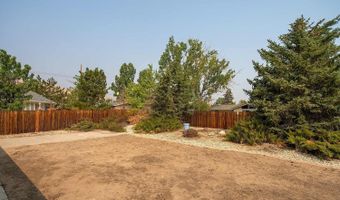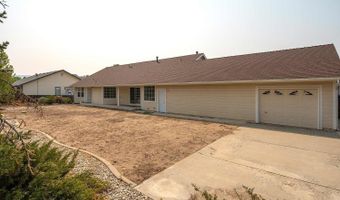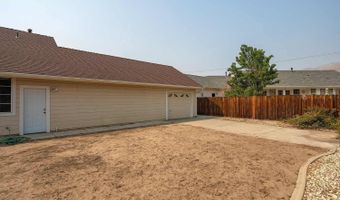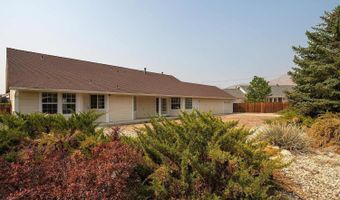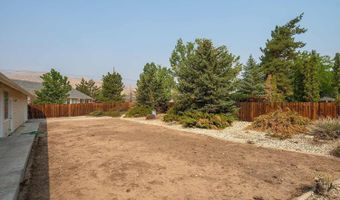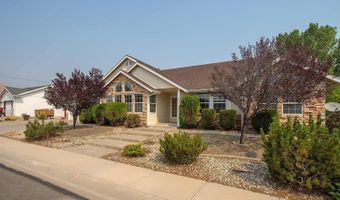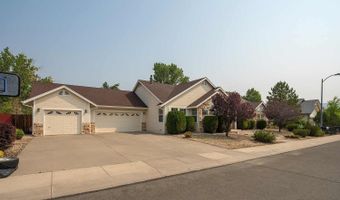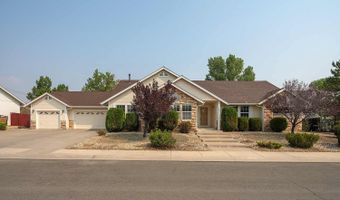526 Greenbriar Dr Carson City, NV 89701
Price
$597,000
Listed On
Type
For Sale
Status
Active
3 Beds
2 Bath
1999 sqft
Asking $597,000
Snapshot
Type
For Sale
Category
Purchase
Property Type
Residential
Property Subtype
Single Family Residence
MLS Number
240015201
Parcel Number
Property Sqft
1,999 sqft
Lot Size
0.28 acres
Year Built
1996
Year Updated
Bedrooms
3
Bathrooms
2
Full Bathrooms
2
3/4 Bathrooms
0
Half Bathrooms
0
Quarter Bathrooms
0
Lot Size (in sqft)
12,196.8
Price Low
-
Room Count
-
Building Unit Count
-
Condo Floor Number
-
Number of Buildings
-
Number of Floors
1
Parking Spaces
0
Franchise Affiliation
Keller Williams Realty
Special Listing Conditions
Auction
Bankruptcy Property
HUD Owned
In Foreclosure
Notice Of Default
Probate Listing
Real Estate Owned
Short Sale
Third Party Approval
Description
Easy single level living on large lot! Expansive driveway with a garage door on both sides of the 3rd car garage so you can drive through to the backyard! Well maintained original cabinets and flooring with fresh paint and new light fixtures to give you a head start on making it your own. Ranch style floor plan with the formal living complemented by fireplace and separate dining room. Family room, kitchen and breakfast nook open to each other for a great room feeling.
More Details
MLS Name
Northern Nevada Regional MLS, Inc.
Source
listhub
MLS Number
240015201
URL
MLS ID
NNRMLS
Virtual Tour
PARTICIPANT
Name
Amber Klingensmith
Primary Phone
(775) 823-8787
Key
3YD-NNRMLS-9467
Email
amberknowshomes@gmail.com
BROKER
Name
Keller Williams Group One, Inc.
Phone
(775) 823-8787
OFFICE
Name
Keller Williams Group One Inc.
Phone
(775) 823-8787
Copyright © 2025 Northern Nevada Regional MLS, Inc. All rights reserved. All information provided by the listing agent/broker is deemed reliable but is not guaranteed and should be independently verified.
Features
Basement
Dock
Elevator
Fireplace
Greenhouse
Hot Tub Spa
New Construction
Pool
Sauna
Sports Court
Waterfront
Appliances
Dishwasher
Dryer
Garbage Disposer
Microwave
Range
Range - Gas
Refrigerator
Washer
Architectural Style
Other
Construction Materials
Wood Siding
Exterior
None - N/A
Fence
No Amenities
Landscaped
Fencing
Fenced
Flooring
Carpet
Vinyl
Heating
Fireplace
Forced Air
Interior
Blinds - Shades
Smoke Detector(s)
Parking
Garage
Garage - Attached
Roof
Composition
Shingle
Rooms
Bathroom 1
Bathroom 2
Bedroom 1
Bedroom 2
Bedroom 3
Dining Room
Family Room
Kitchen
Laundry
Living Room
Security
Smoke Detector(s)
History
| Date | Event | Price | $/Sqft | Source |
|---|---|---|---|---|
| Listed For Sale | $597,000 | $299 | Keller Williams Group One Inc. |
Taxes
| Year | Annual Amount | Description |
|---|---|---|
| $3,317 |
Nearby Schools
Show more
Get more info on 526 Greenbriar Dr, Carson City, NV 89701
By pressing request info, you agree that Residential and real estate professionals may contact you via phone/text about your inquiry, which may involve the use of automated means.
By pressing request info, you agree that Residential and real estate professionals may contact you via phone/text about your inquiry, which may involve the use of automated means.
