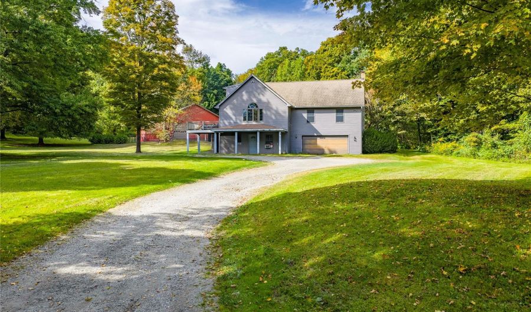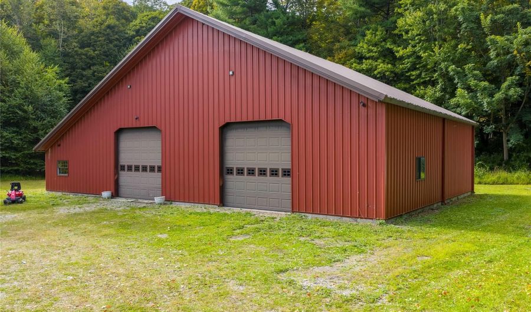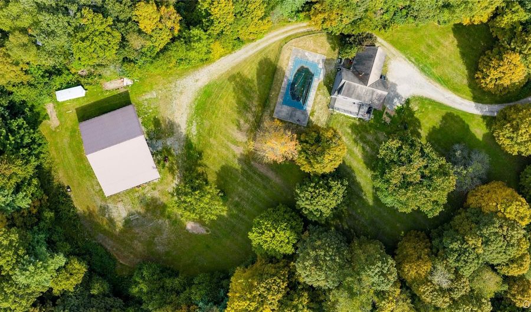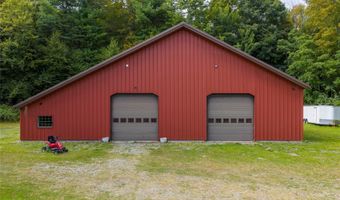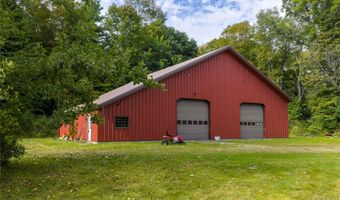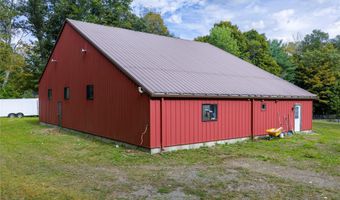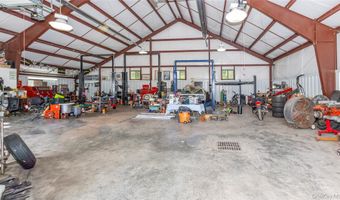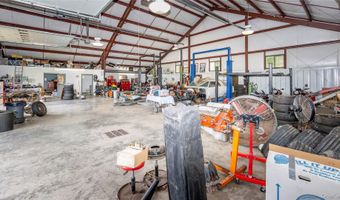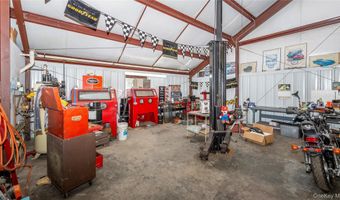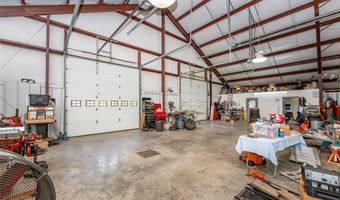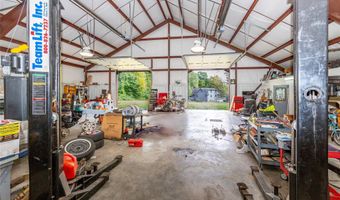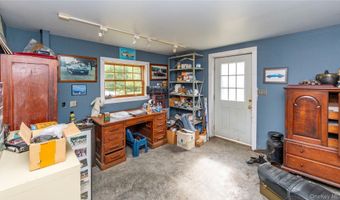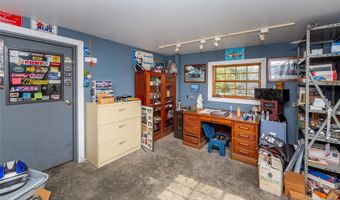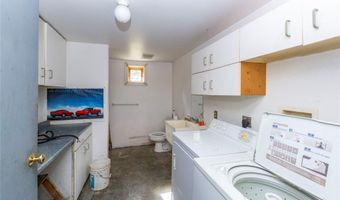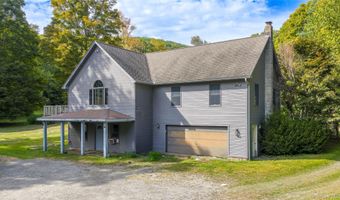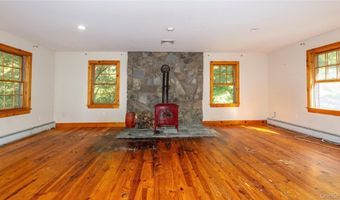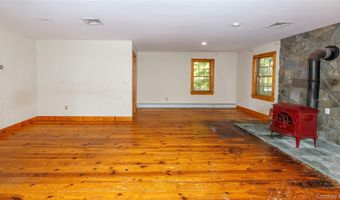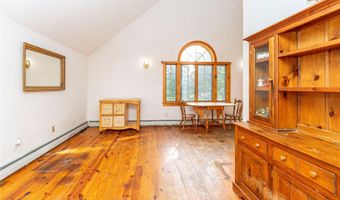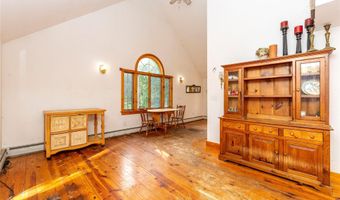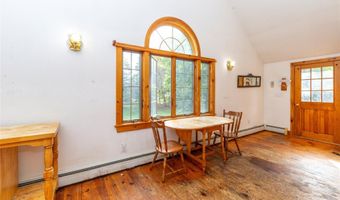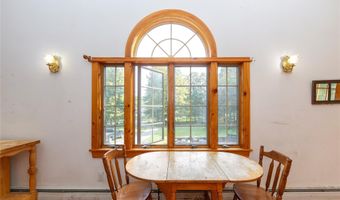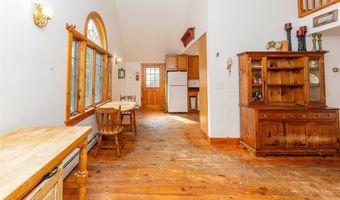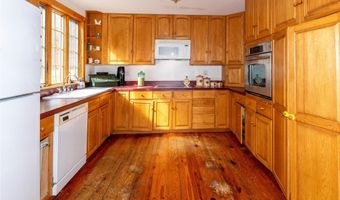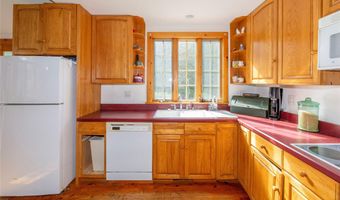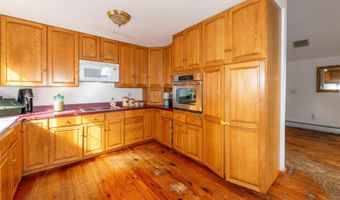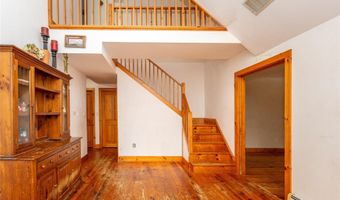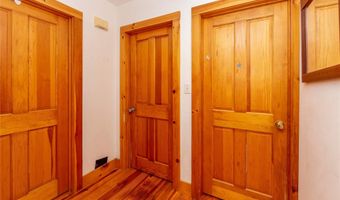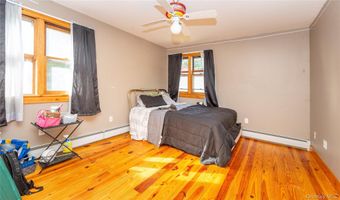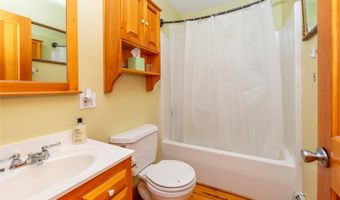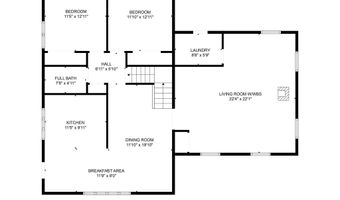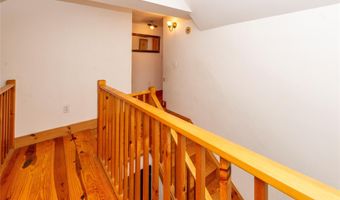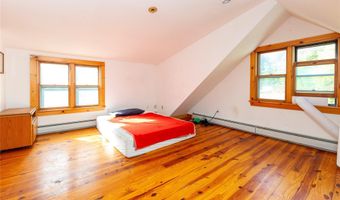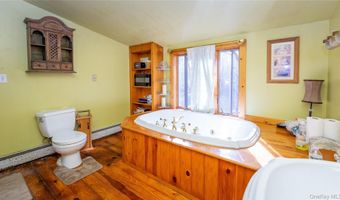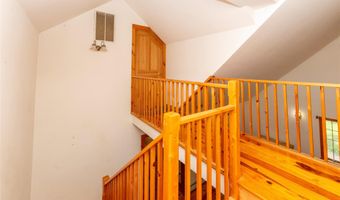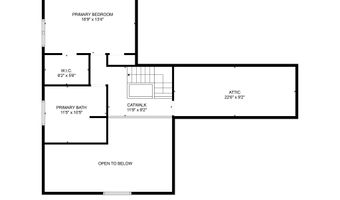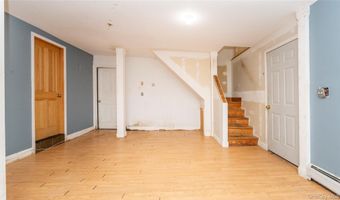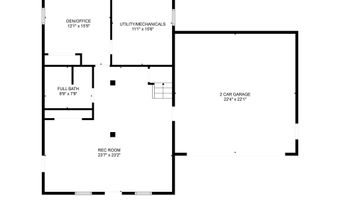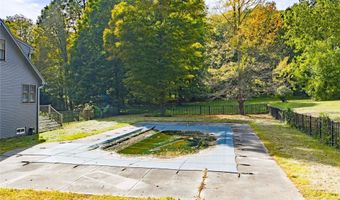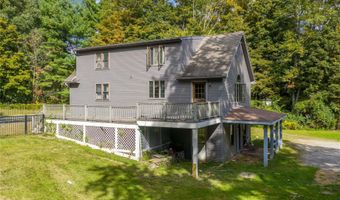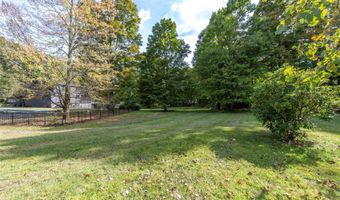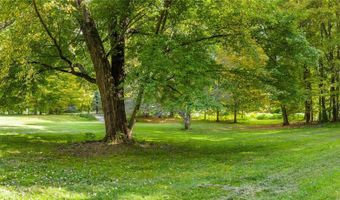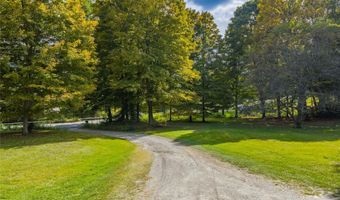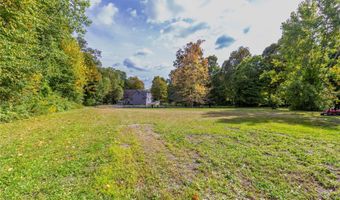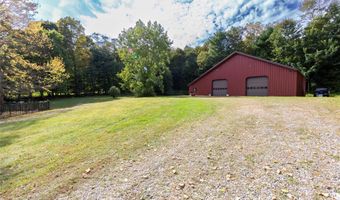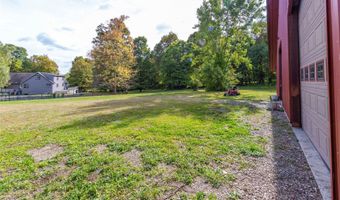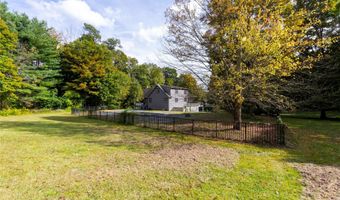5251 Route 44 Amenia, NY 12501
Snapshot
Description
The TRIFECTA, a rare offering that unites a contemporary three-story residence, a private inground pool, and a remarkable 3,500 SF steel barn privately sited at the back of the property. Set on 3.37 acres along Route 44, just minutes from the heart of Amenia, this property blends lifestyle and business potential in one extraordinary package. The property's centerpiece is the most incredible steel barn, previously an automotive shop, stands as the crown jewel for any tradesperson, hobbyist, or entrepreneur. This 70 x 50 structure boasts two oversized garage doors, 22 foot ceilings at the center, an office, a combination laundry room and bathroom, propane heat, a separate water meter with hot and cold water, its own septic system, and ample parking tucked far from the road. Zoned for Office/Commercial/Industry Mixed-Use, the barn opens endless possibilities for light industry, retail, service businesses, warehousing, or trades like auto repair, landscaping, contracting, tree services, or agriculture—a true field of dreams for those with vision. The home itself is a fantastic opportunity for restoration, offering the perfect canvas to bring its great bones and unique character back to life. This 2,882 SF three-story residence boasts dramatic peaks, vaulted ceilings, and wide pine flooring waiting to be revitalized. The home's layout is open and spacious, with an interior balcony and a catwalk that add to its distinctive charm. On the ground level, you'll find a rec room, a den or office, a full bathroom, and access to the two-car garage. The main floor features an open-concept dining room, kitchen, and breakfast area with a door that leads to the side deck and pool area. A super-sized living room with great windows and a cozy wood-burning stove provides the perfect spot to relax. This level also includes a laundry room with a door to the back deck and two equal-sized bedrooms with a full bathroom. The top floor is a private primary suite with a vaulted ceiling, two closets, and a bathroom with a large tub and shower. The catwalk leads to an attic with plenty of storage. Outside, the property shines with its vast yard space, ideal for recreation or relaxation, and the pool area serves as a private oasis for summer days. Whether you’re an artist, collector, or professional tradesperson, this property is a one-of-a-kind opportunity to live, work, and create in a setting that blends modern potential with timeless appeal.
More Details
Features
History
| Date | Event | Price | $/Sqft | Source |
|---|---|---|---|---|
| Price Changed | $675,000 -3.43% | $334 | McGrath Realty Inc | |
| Price Changed | $699,000 -3.59% | $346 | McGrath Realty Inc | |
| Listed For Sale | $725,000 | $359 | McGrath Realty Inc |
Taxes
| Year | Annual Amount | Description |
|---|---|---|
| 2025 | $9,018 |
Nearby Schools
Elementary School Amenia Elementary School | 0.6 miles away | KG - 02 | |
Middle School Eugene Brooks Middle School | 3.2 miles away | 06 - 08 | |
High School Webutuck High School | 3.2 miles away | 09 - 12 |
