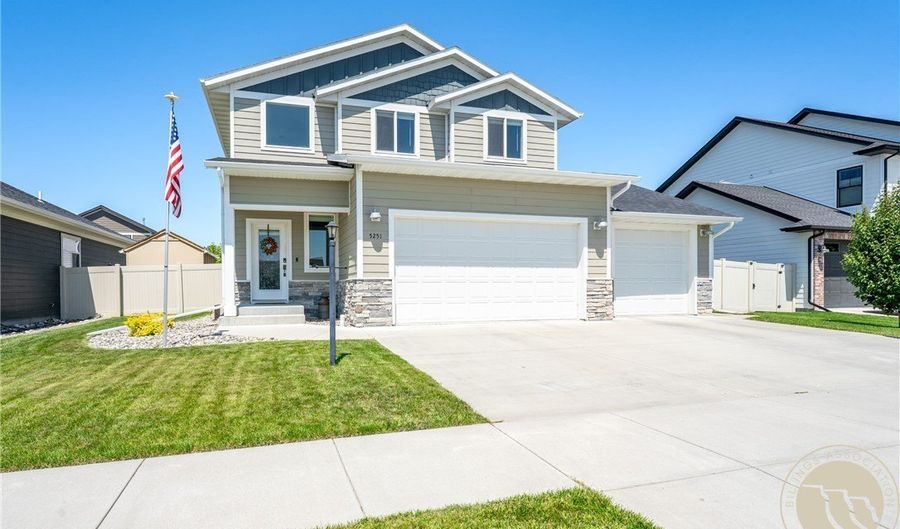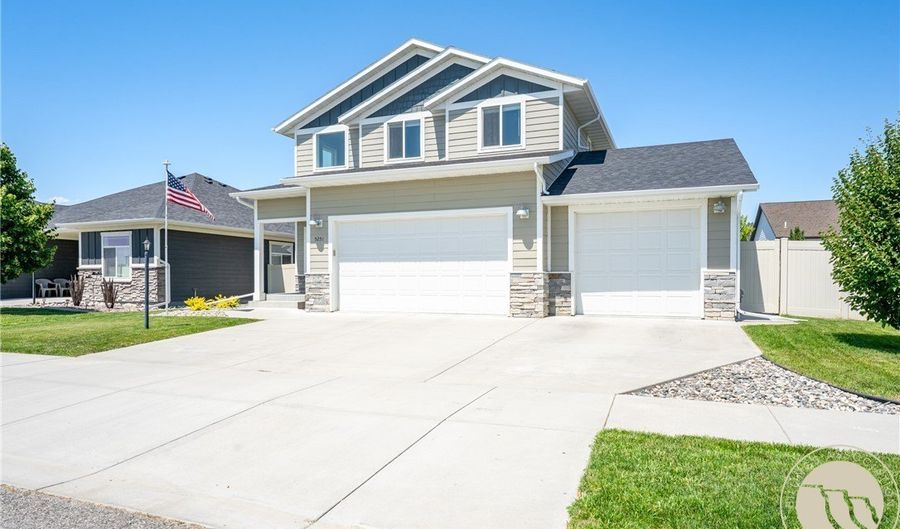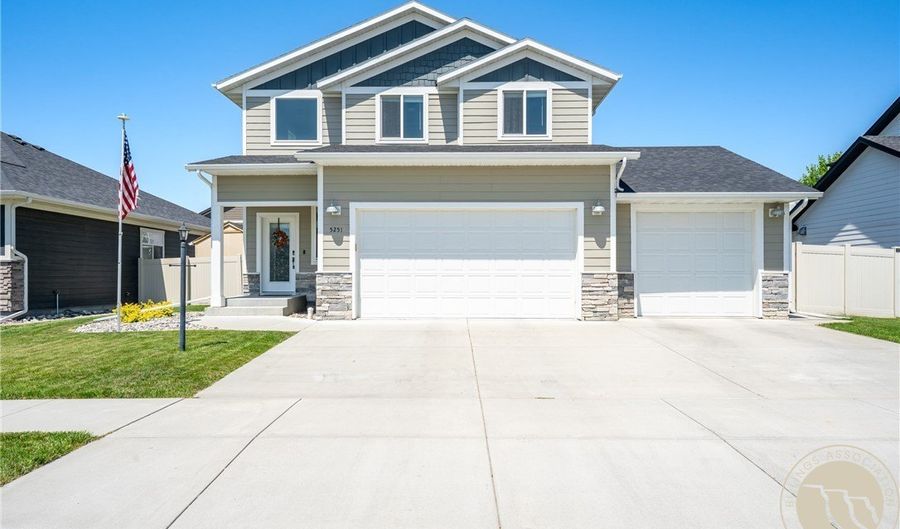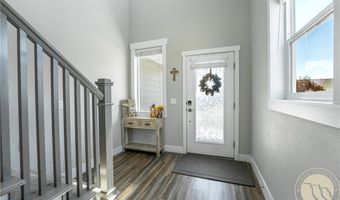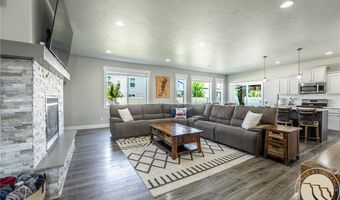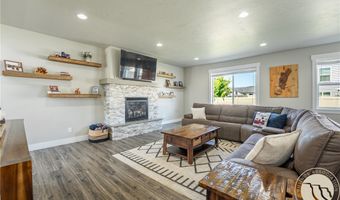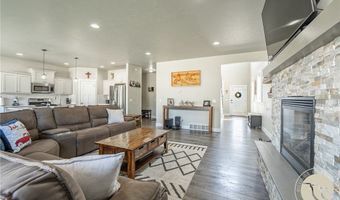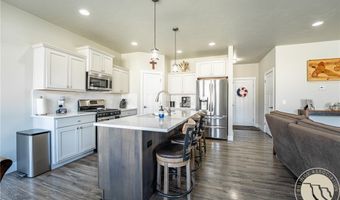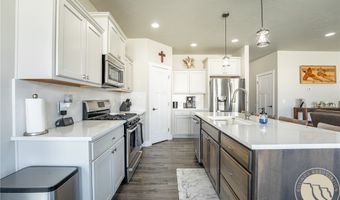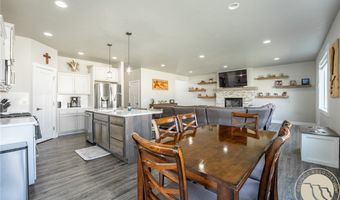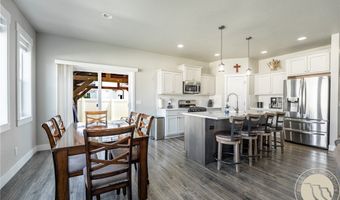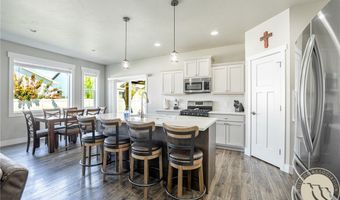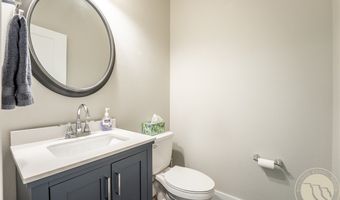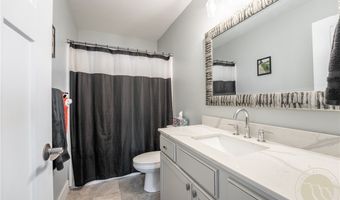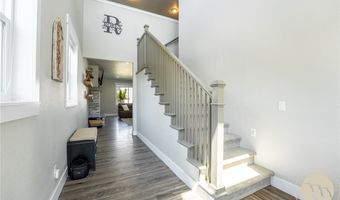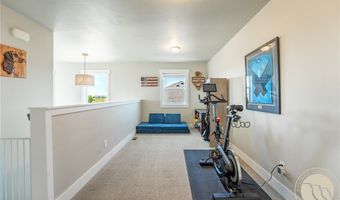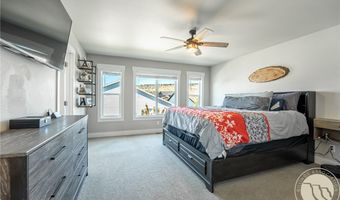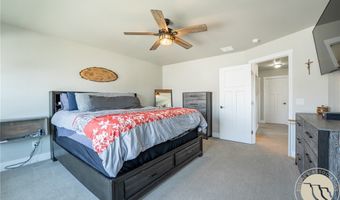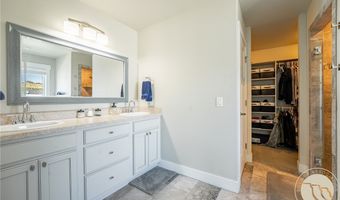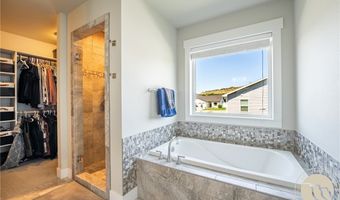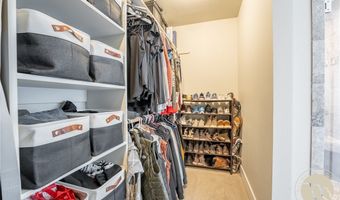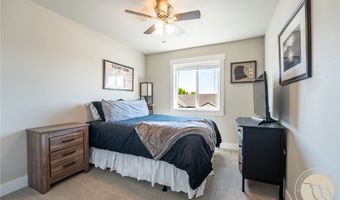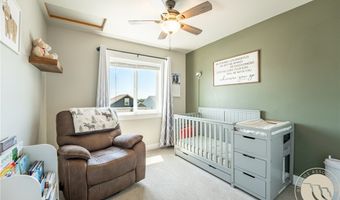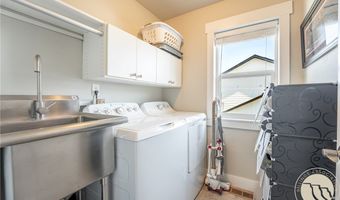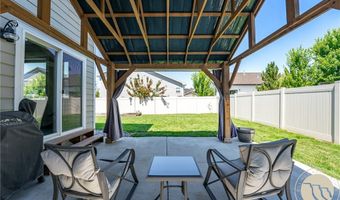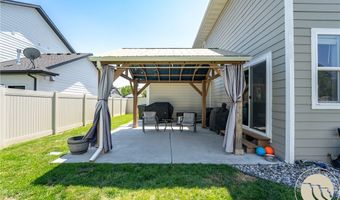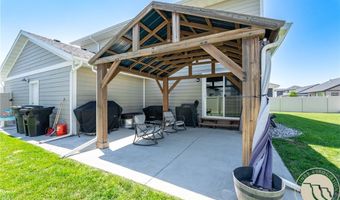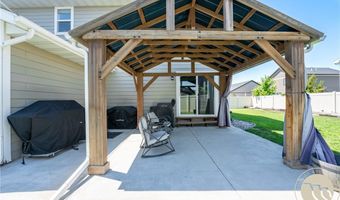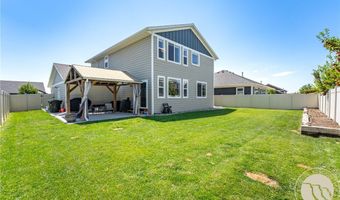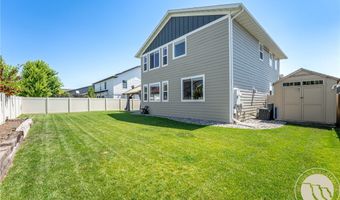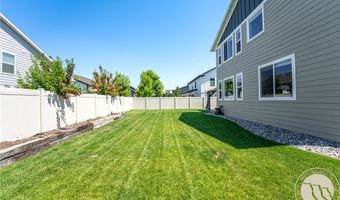5251 Amherst Dr Billings, MT 59106
Snapshot
Description
Welcome to this beautiful home in a sought-after West End neighborhood! The spacious open main level is filled w/natural light, ideal for both everyday living & entertaining. The family room features a cozy gas fireplace, while the modern kitchen is a chef’s dream w/stainless steel appliances, quartz countertops, farmhouse sink, pantry, & generous dining space. Upstairs, you’ll find all three bedrooms conveniently located on the same level. The primary suite offers a walk-in closet & ensuite bath w/dual vanities, tiled shower, & soaking tub. A bonus loft area is perfect for a home office, reading nook, or playroom. The upstairs laundry room adds extra convenience! Outside, a fully fenced backyard features a gazebo covered patio & plenty of room to relax or entertain. The three-car heated garage is large enough to fit a truck! This home is the epitome of comfort, space, & flexibility.
More Details
Features
History
| Date | Event | Price | $/Sqft | Source |
|---|---|---|---|---|
| Listed For Sale | $535,000 | $262 | Berkshire Hathaway HS Floberg |
Expenses
| Category | Value | Frequency |
|---|---|---|
| Home Owner Assessments Fee | $13 | Monthly |
Taxes
| Year | Annual Amount | Description |
|---|---|---|
| $4,339 |
Nearby Schools
Elementary School Elder Grove School | 2.8 miles away | PK - 06 | |
Middle School Elder Grove 7 - 8 | 2.8 miles away | 07 - 08 | |
Elementary School Yellowstone Academy Elementary | 3.1 miles away | PK - 08 |
