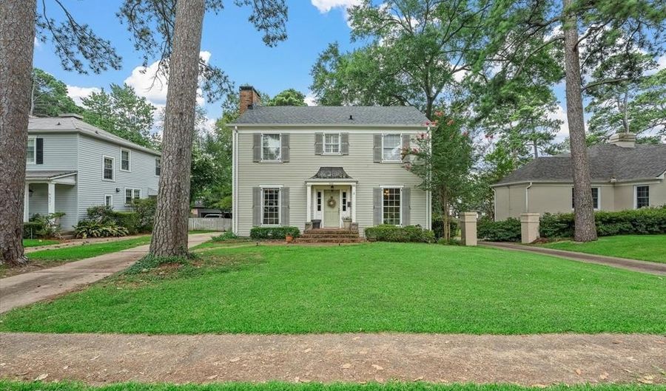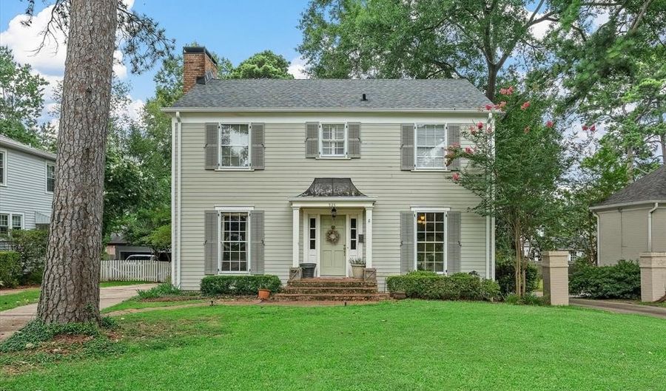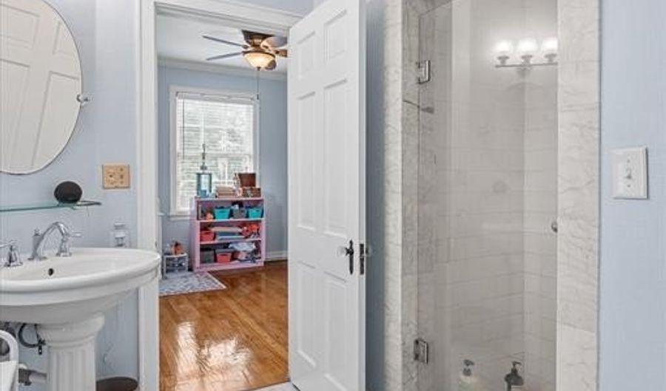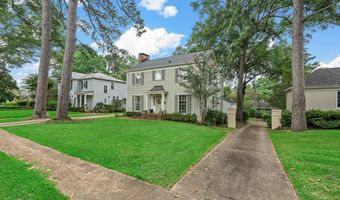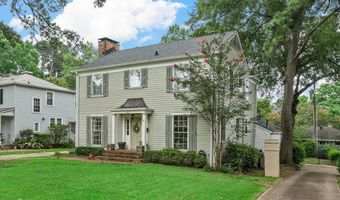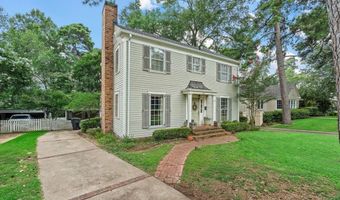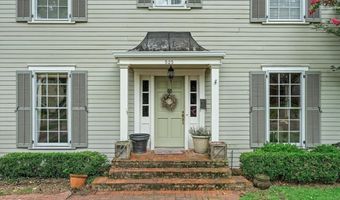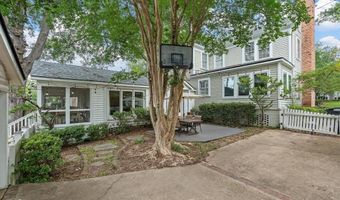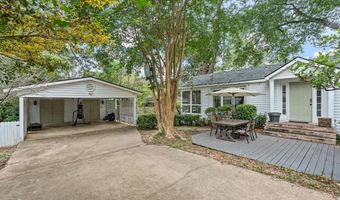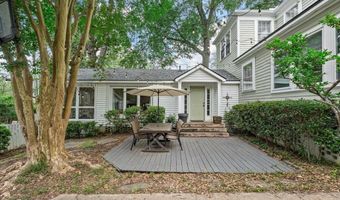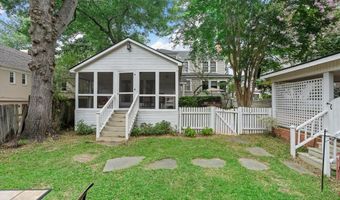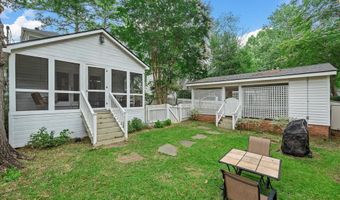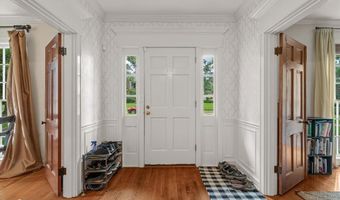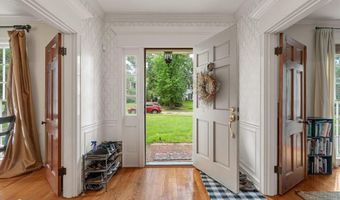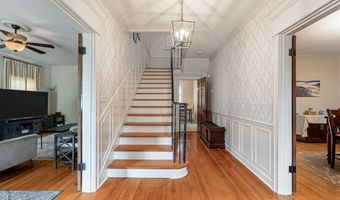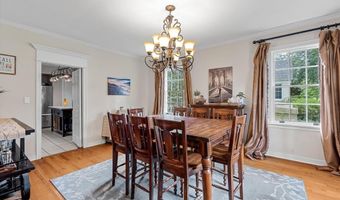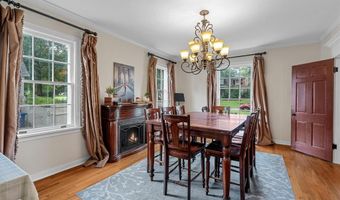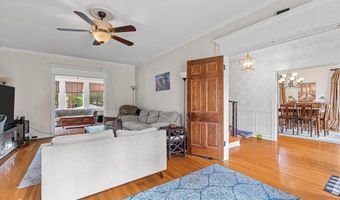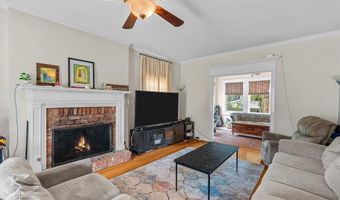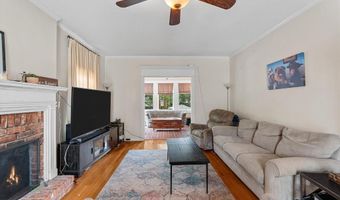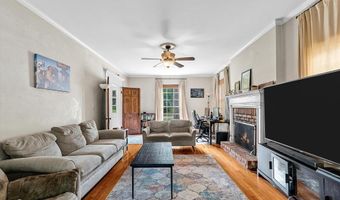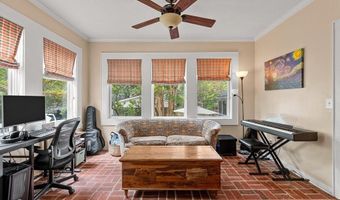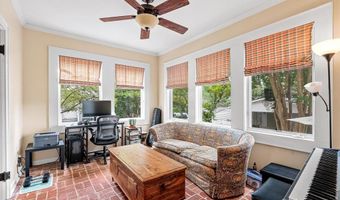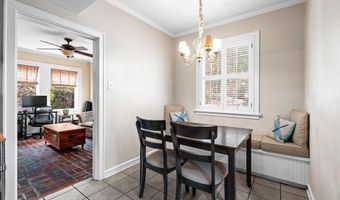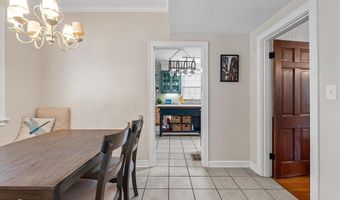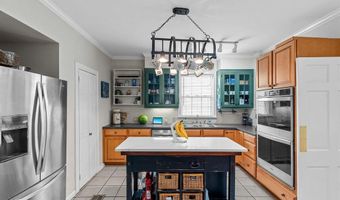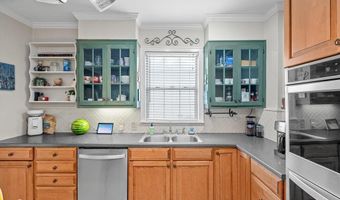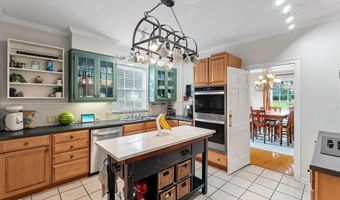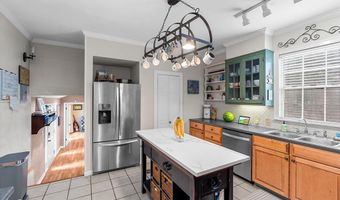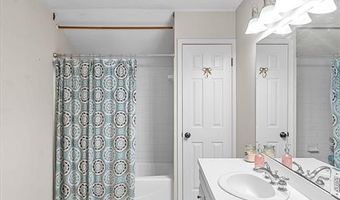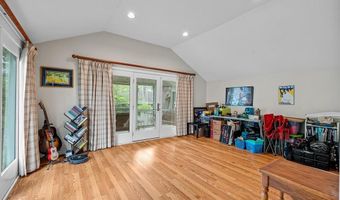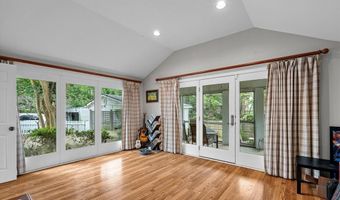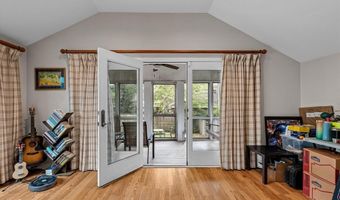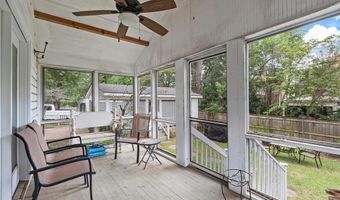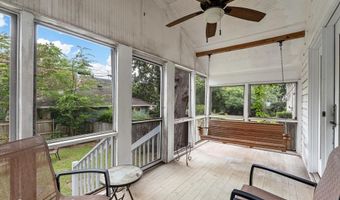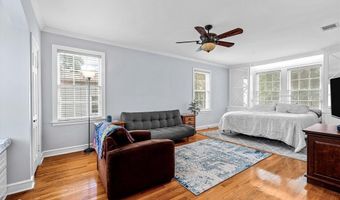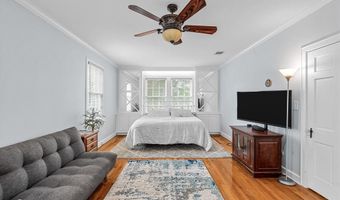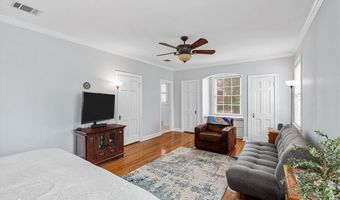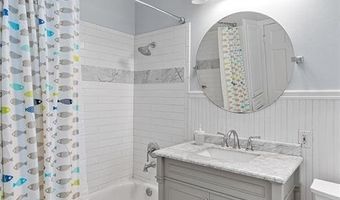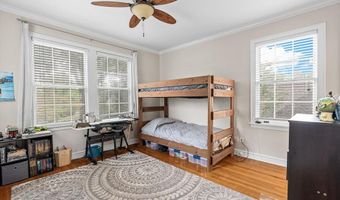525 Elmwood St Shreveport, LA 71104
Snapshot
Description
Location Location Location! Welcome to this stunning home in South Highlands, featuring 3 bedrooms and 3 bathrooms, perfect for modern living with historical charm. As you step inside, you'll be greeted by beautiful hardwood floors and a charming formal dining room that set the tone for elegant gatherings. Relax in the afternoon on the lovely screened in porch or soak in the natural light pouring into the sunroom adorned with brick floors. The kitchen is a chef's dream updated with top of the line appliances and ample space for culinary creativity. This home seamlessly combines gorgeous lighting with historical charm, offering a unique ambiance you'll love. Additional features include a convenient 2 car carport and a spacious wood deck in the backyard perfect for outdoor entertaining. The primary bedroom is spacious with an ensuite updated bathroom with room for a sitting area. Two additional bedrooms offer plenty of space for guests, friends or family. Don't miss out on owning this historic home in charming south highlands.
More Details
Features
History
| Date | Event | Price | $/Sqft | Source |
|---|---|---|---|---|
| Listed For Sale | $375,000 | $130 | Pinnacle Realty Advisors |
Nearby Schools
High School C. E. Byrd High School | 0.4 miles away | 09 - 12 | |
Elementary School Creswell Elementary School | 0.6 miles away | PK - 05 | |
Middle School Broadmoor Middle Laboratory School | 1 miles away | 06 - 08 |
