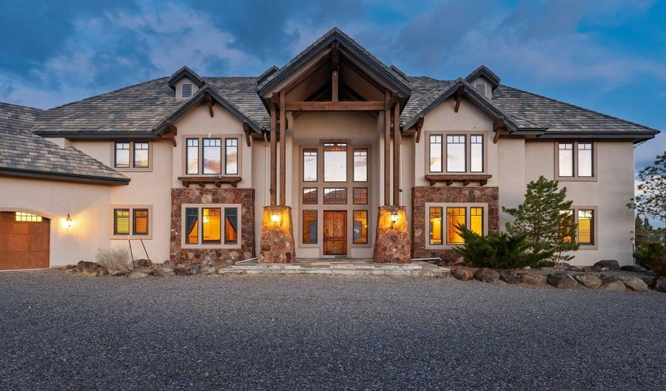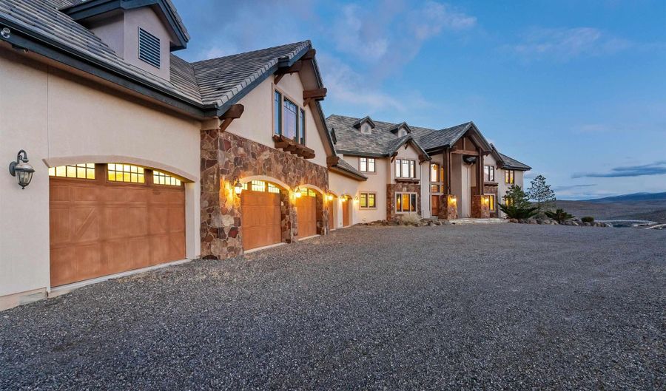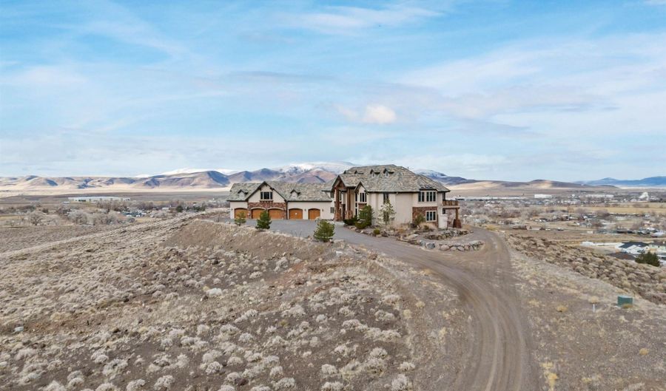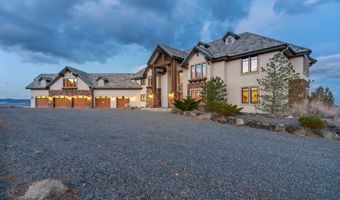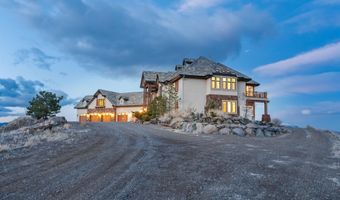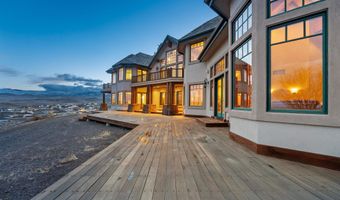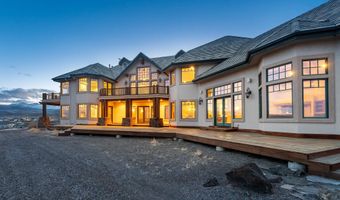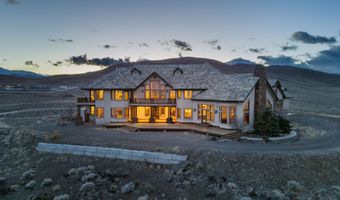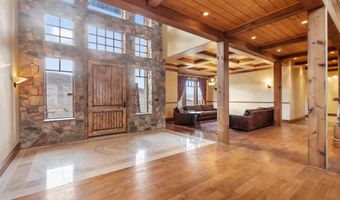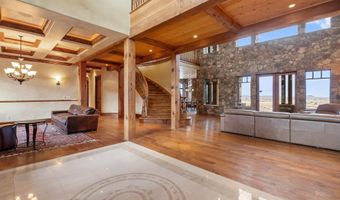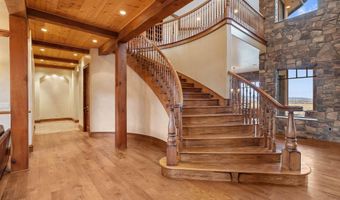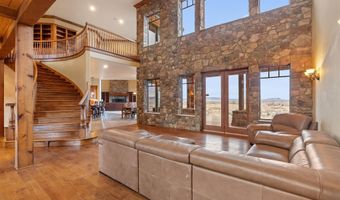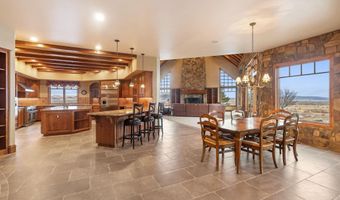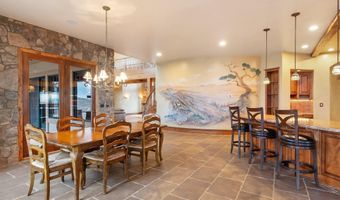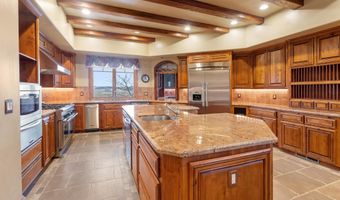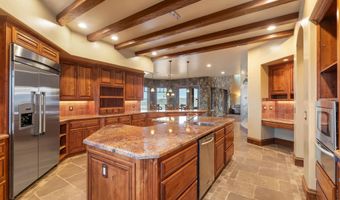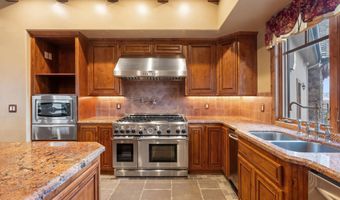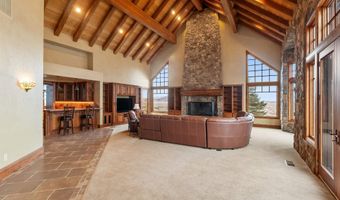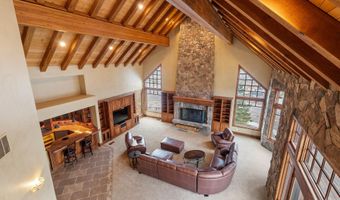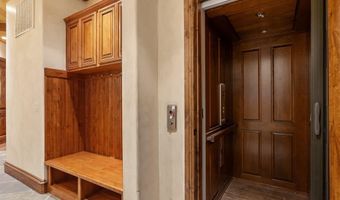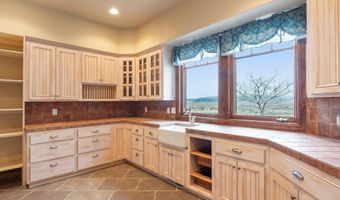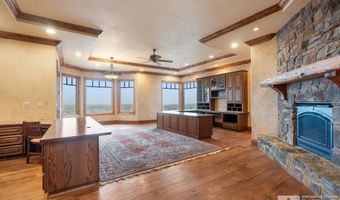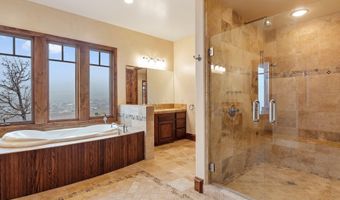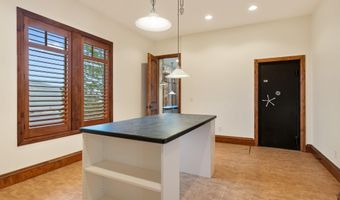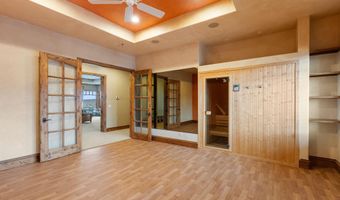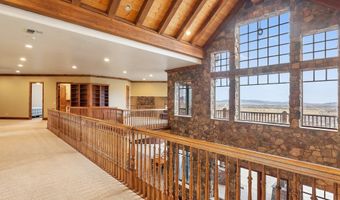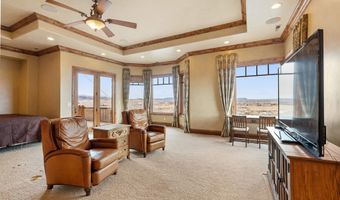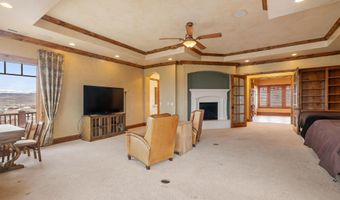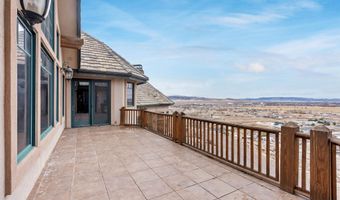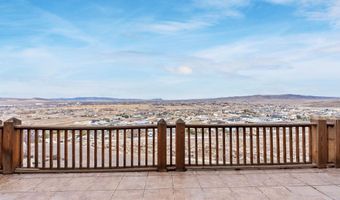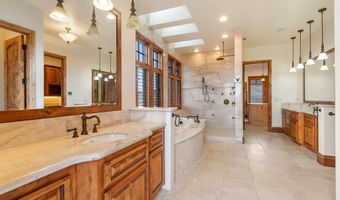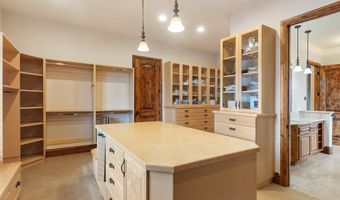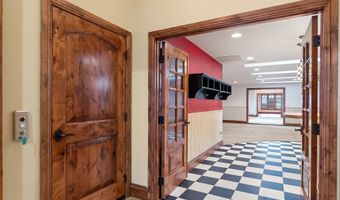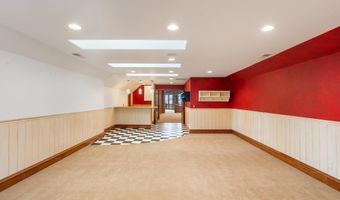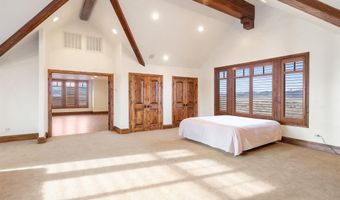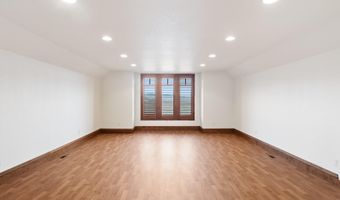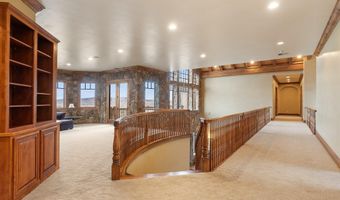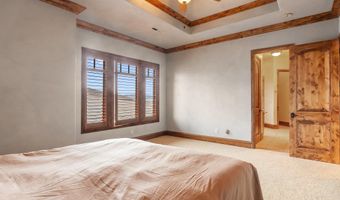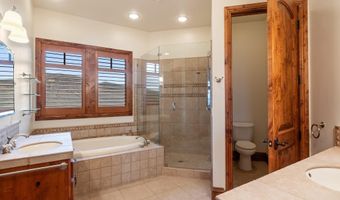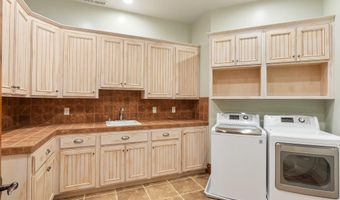525 Cable Canyon Way Fernley, NV 89408
Snapshot
Description
Discover Elegance on the Hillside: A Luxurious Sanctuary in Fernley Step into a world of refined luxury with this exquisite hillside estate, commanding breathtaking views of Fernley to the east and expansive open land to the west. Designed with an eye for detail and an emphasis on quality, this property features spacious bedrooms alongside dedicated rooms for meetings, sewing, office, entertaining and fitness, complete with a sauna, ensuring every aspect of your home life is catered to. Entertain in style in the stunning kitchen equipped with all the modern luxuries you can imagine, including granite slab countertops, a commercial-quality gas Thermador range with pot filler, dual dishwashers, trash compactor, and a center island, all set against the backdrop of gorgeous alder cabinetry. The expansive great room dazzles with its massive fireplace, wood-beamed ceilings, and an elegant wet bar, complemented by a formal living room and dining room. Experience ultimate comfort in the master suite, which features a large walk-in closet/dressing room with a separate shoe/hat closet, and an en-suite bathroom with a walk-in marble shower, deep tub, and dual vanities. Start your mornings in the suite's morning room, perfect for enjoying coffee and pastries without ever leaving the comfort of your bedroom. The large first-floor office provides an ideal space to run a private home business, equipped with custom-built desks, cabinets, a full bath, and a walk-in bank-quality vault room, which can also serve as a second master bedroom. This home has Starlink internet and Wi-Fi capable thermostats. No detail has been overlooked in crafting this 18+ acre estate, from the exquisite finish work to the integrated home system complete with an alarm. The property is fully fenced with tan vinyl, and utilities are pre-stubbed below the hill for potential barn or workshop additions. With a sprawling 5-car garage totaling 2252 sq. ft. and a location just minutes from town, this home is not just a residence but a statement of lifestyle. Perfect for horse owners and those seeking a private, luxurious living experience. Buyer & Buyers Agent to verify all information.
More Details
Features
History
| Date | Event | Price | $/Sqft | Source |
|---|---|---|---|---|
| Price Changed | $2,989,999 -0.33% | $274 | eXp Realty | |
| Listed For Sale | $2,999,999 | $275 | eXp Realty |
Taxes
| Year | Annual Amount | Description |
|---|---|---|
| $14,415 |
Nearby Schools
Elementary School Fernley Elementary School | 1.9 miles away | PK - 05 | |
Middle School Fernley Intermediate School | 1.9 miles away | 06 - 09 | |
High School Fernley High School | 2.4 miles away | 07 - 12 |
