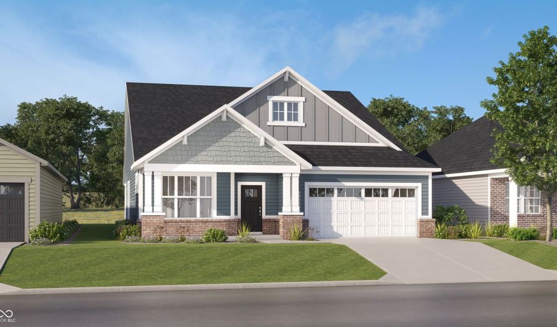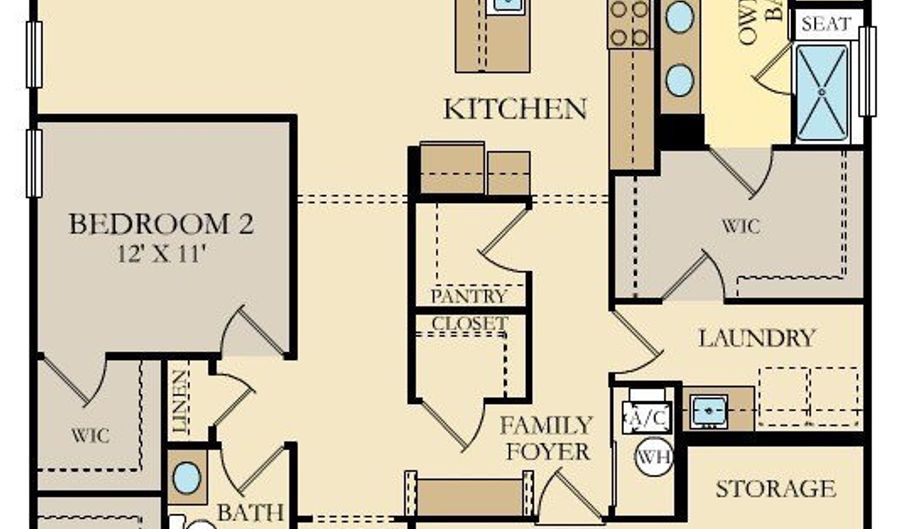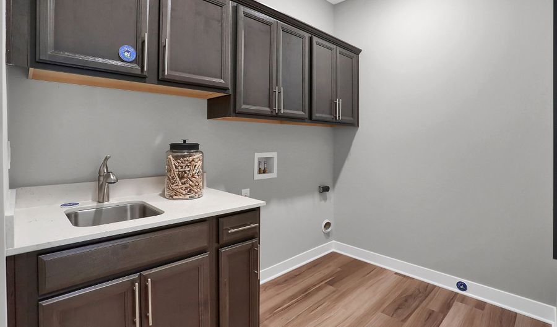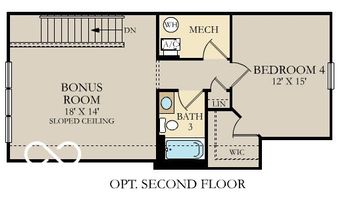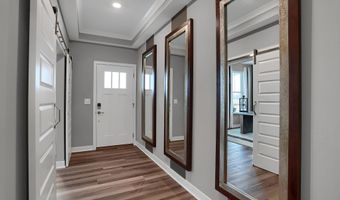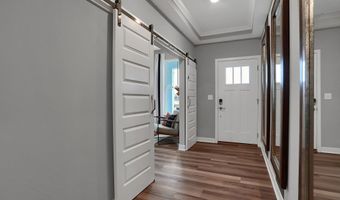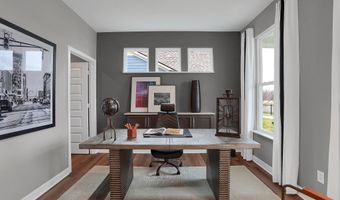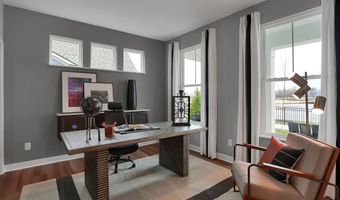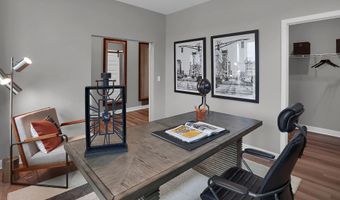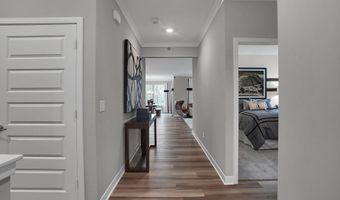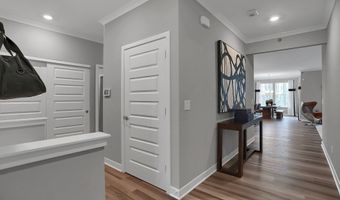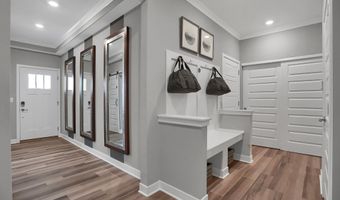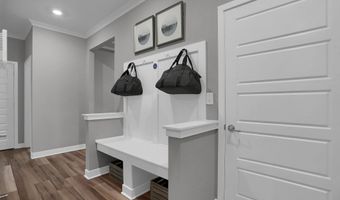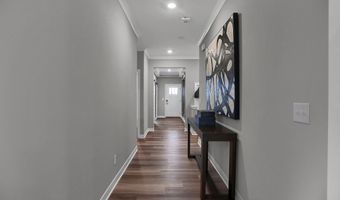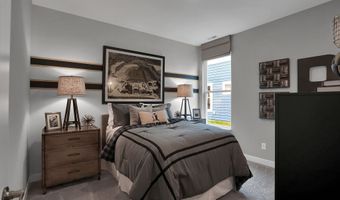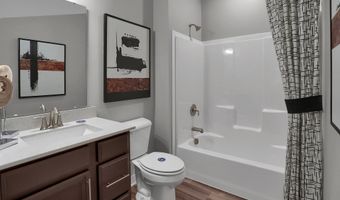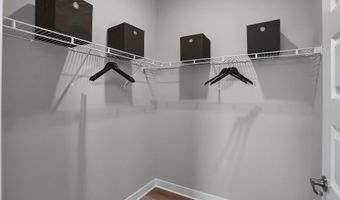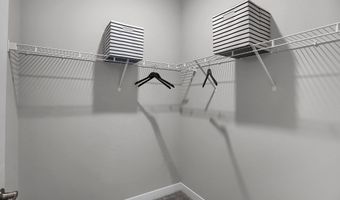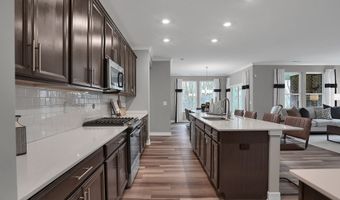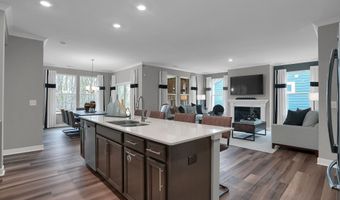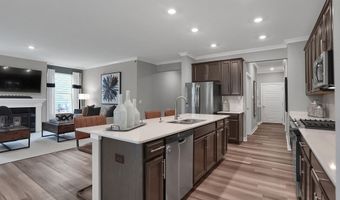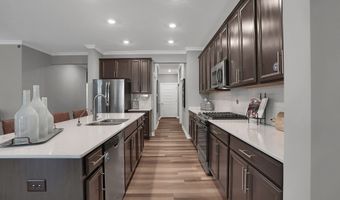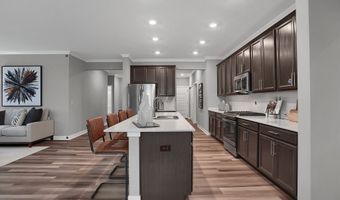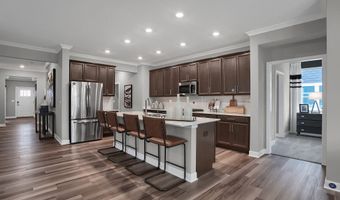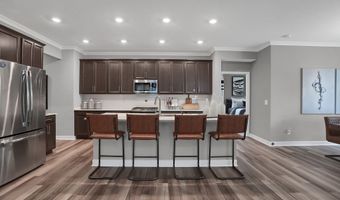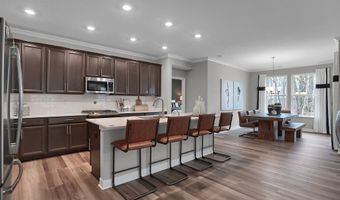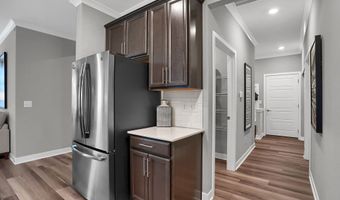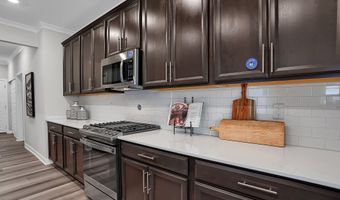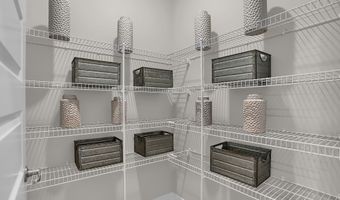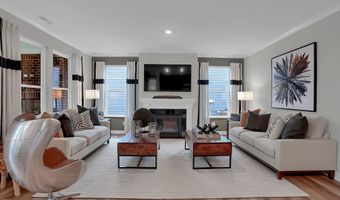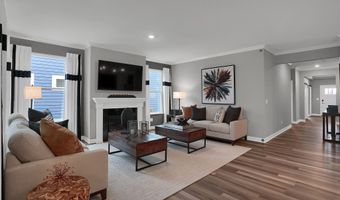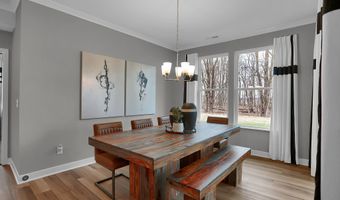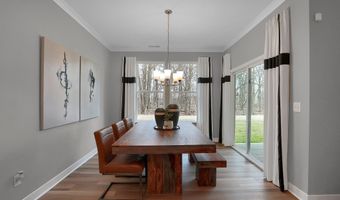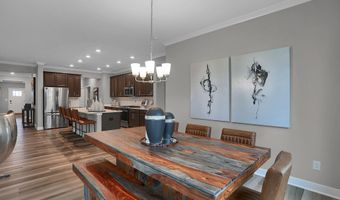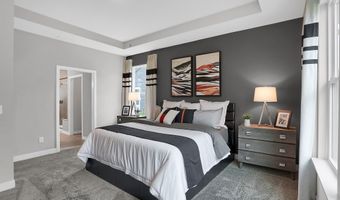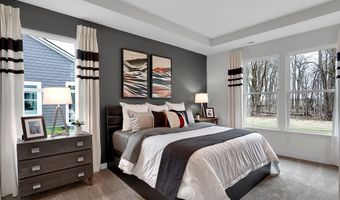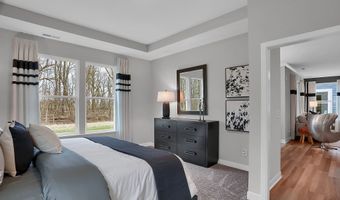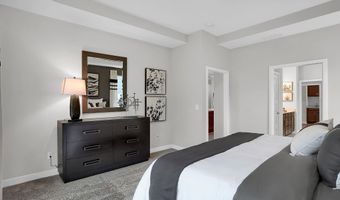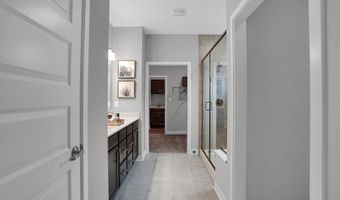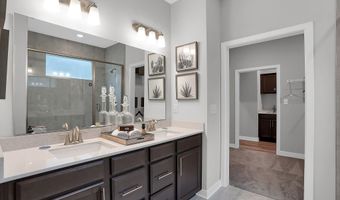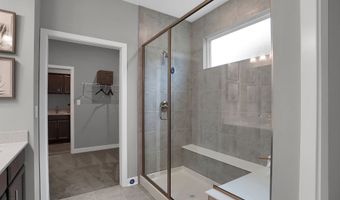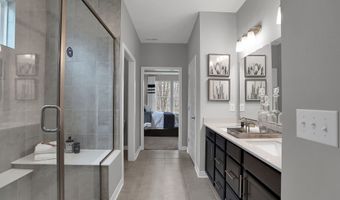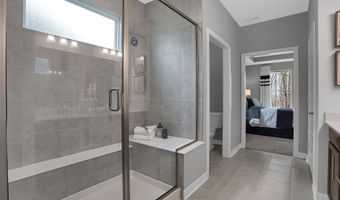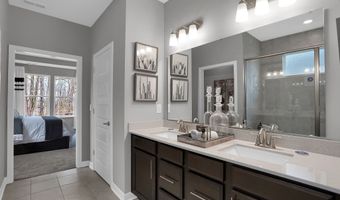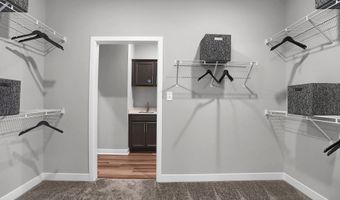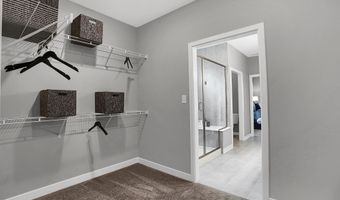5245 Nettleton Way Avon, IN 46123
Snapshot
Description
Easton is a new master-planned community of brand-new single-family homes for active adults ages 55+ now selling in Avon, IN. Avon is a charming city with something to offer people in all walks of life. Residents can enjoy outdoor recreation at Avon Town Hall Park or explore the multiuse paths along the Bicentennial Trail. The elegant foyer in this new single-story home leads to a contemporary open-concept layout among a kitchen with a center island, a Great Room and a dining area. An adjacent covered patio is a tranquil spot to entertain guests and relax and enjoy the outdoors. Flex space with a walk-in-closet is an excellent spot for a home office, crafting studio, workout room or even a third bedroom. Offering both luxury and convenience, the generously sized owner's suite features a spa-inspired bathroom and a large walk-in closet directly connected to the laundry room. A 2nd floor bonus room can be added to this home with an additional full bedroom, bonus room and bathroom. Two-car garage with a bump-out and extra storage space is included. *Photos/Tour of model may show features not selected in home.
More Details
Features
History
| Date | Event | Price | $/Sqft | Source |
|---|---|---|---|---|
| Price Changed | $487,420 -2.32% | $181 | Compass Indiana, LLC | |
| Listed For Sale | $499,000 | $186 | Compass Indiana, LLC |
Expenses
| Category | Value | Frequency |
|---|---|---|
| Home Owner Assessments Fee | $298 | Monthly |
Nearby Schools
Elementary School Cedar Elementary School | 1.8 miles away | PK - 04 | |
Middle School Avon Intermediate School West | 1.8 miles away | 05 - 06 | |
Middle School Avon Intermediate School East | 1.8 miles away | 05 - 06 |
