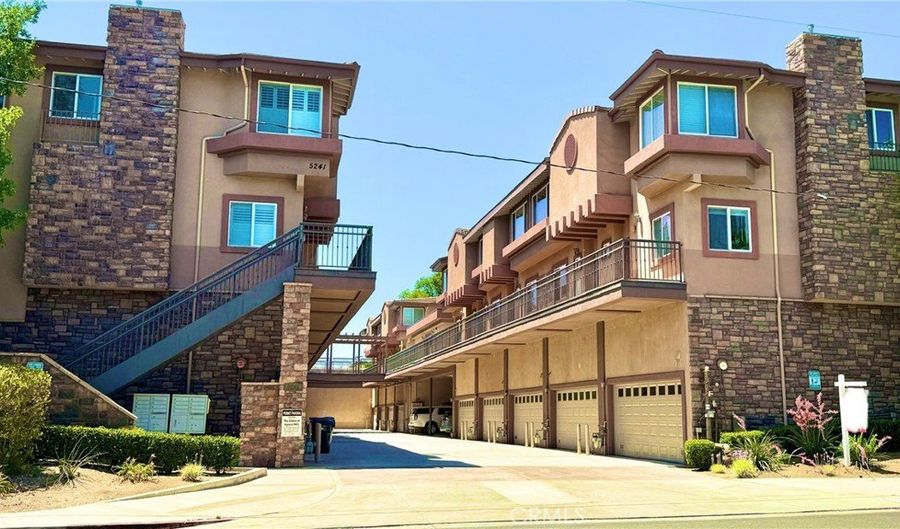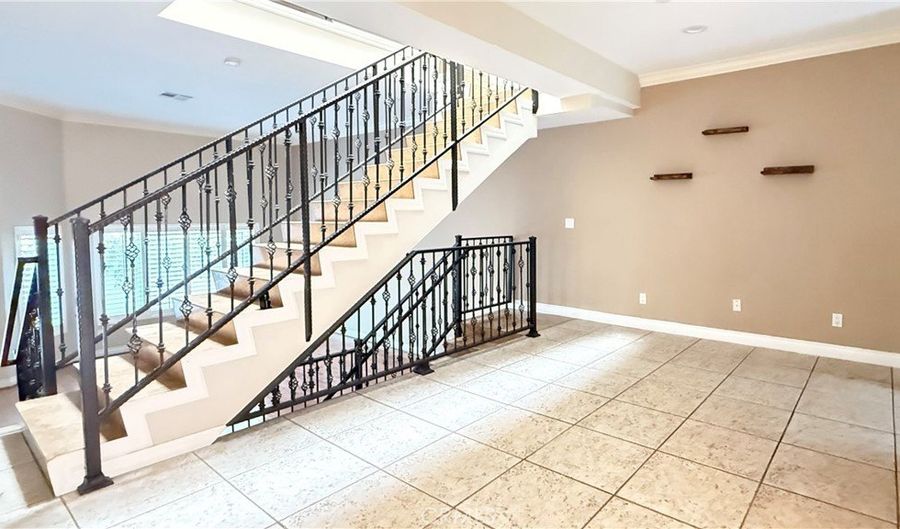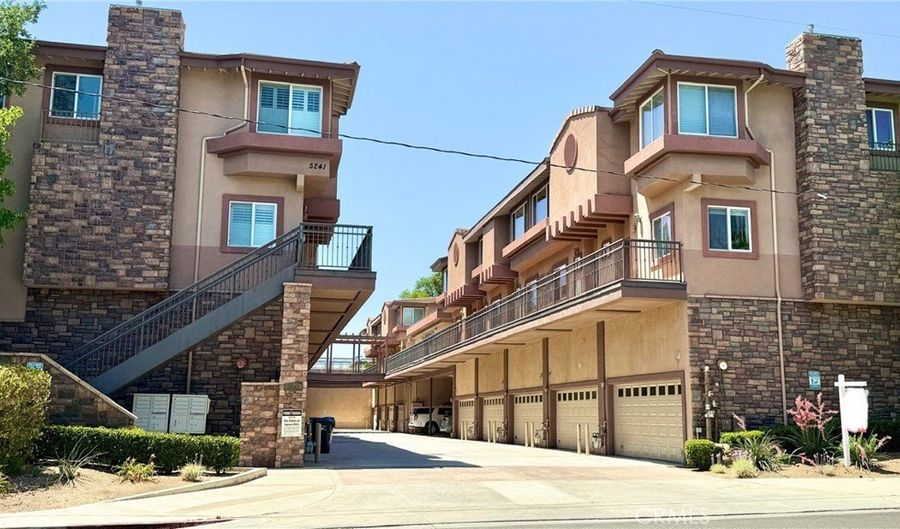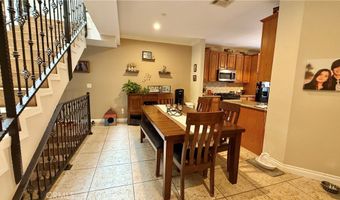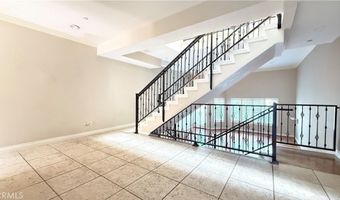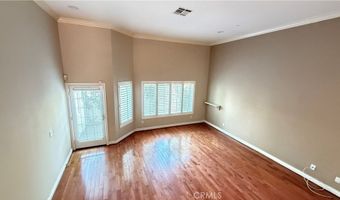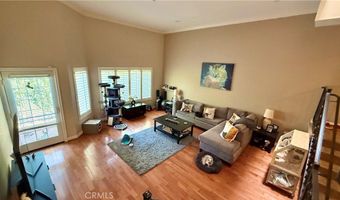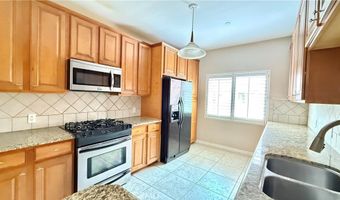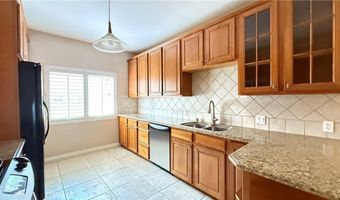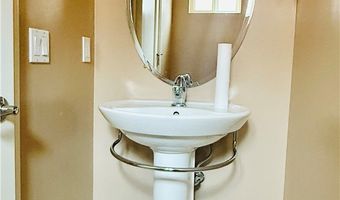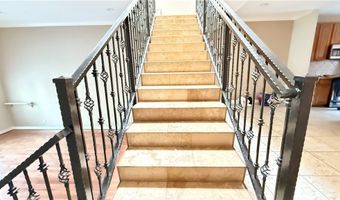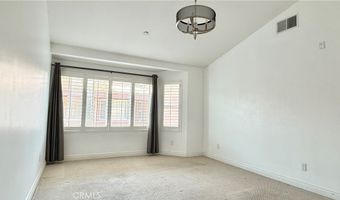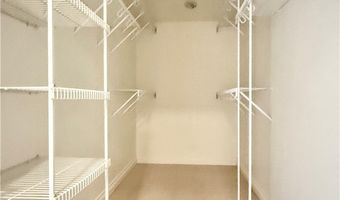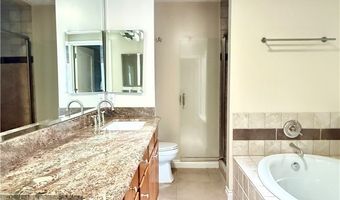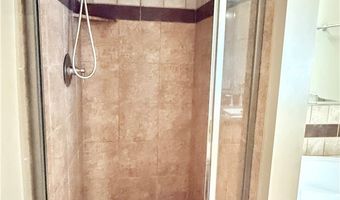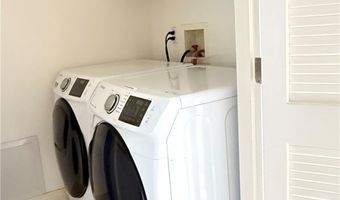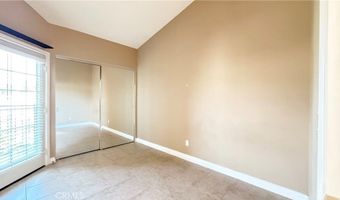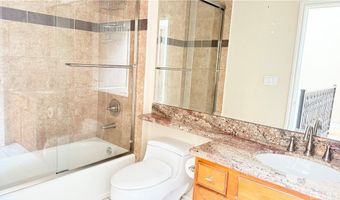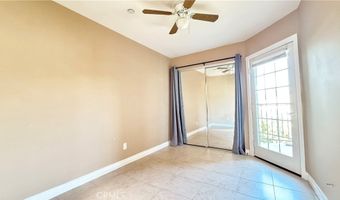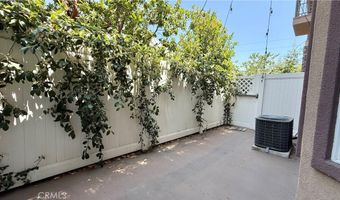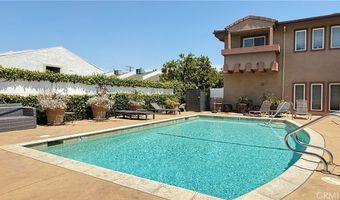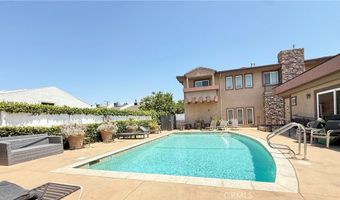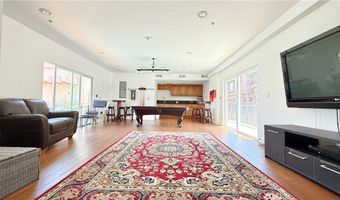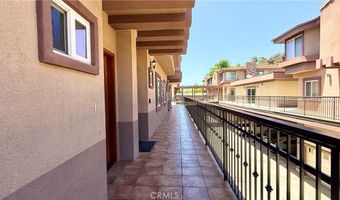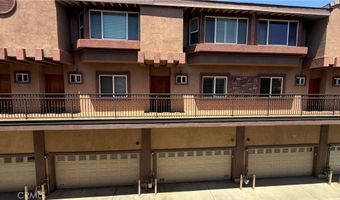5241 Colodny Dr 403Agoura Hills, CA 91301
Snapshot
Description
Contemporary and beautifully maintained, this 3-bedroom, 2.5-bath townhome offers 1,740 square feet of living space. Built in 2006, it features a stylish kitchen with granite countertops, maple cabinetry, stainless steel appliances and breakfast bar. The living room opens to a private enclosed deck. The primary suite includes a walk-in closet , bath with dual sinks, granite counters, tiled shower, and a separate soaking tub. Additional features include high ceilings, crown molding, hardwood and travertine flooring, and classic window shutters throughout.
The attached two-car garage provides direct access, a separate storage room/private bonus area ideal for a home office or gym. Community amenities include a swimming pool and a recreation room with a pool table. Conveniently located near schools, shopping, and the 101 freeway, this townhome is move-in ready and a must-see.
More Details
Features
History
| Date | Event | Price | $/Sqft | Source |
|---|---|---|---|---|
| Price Changed | $795,000 -3.05% | $457 | Homesmart Evergreen Realty | |
| Listed For Sale | $820,000 | $471 | Homesmart Evergreen Realty |
Expenses
| Category | Value | Frequency |
|---|---|---|
| Home Owner Assessments Fee | $598 | Monthly |
Nearby Schools
Elementary School Willow Elementary | 1.3 miles away | KG - 05 | |
Learning Center Las Virgenes Community Learning Center | 1.4 miles away | KG - 05 | |
Elementary School Sumac Elementary | 1.4 miles away | KG - 05 |
