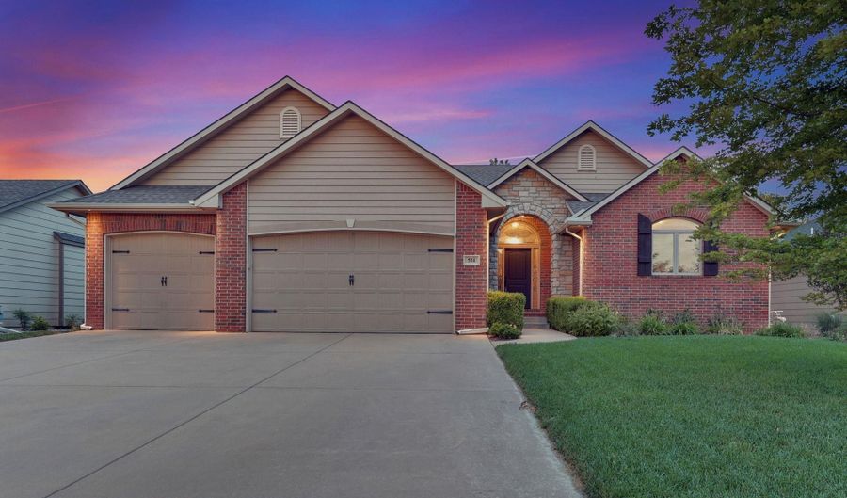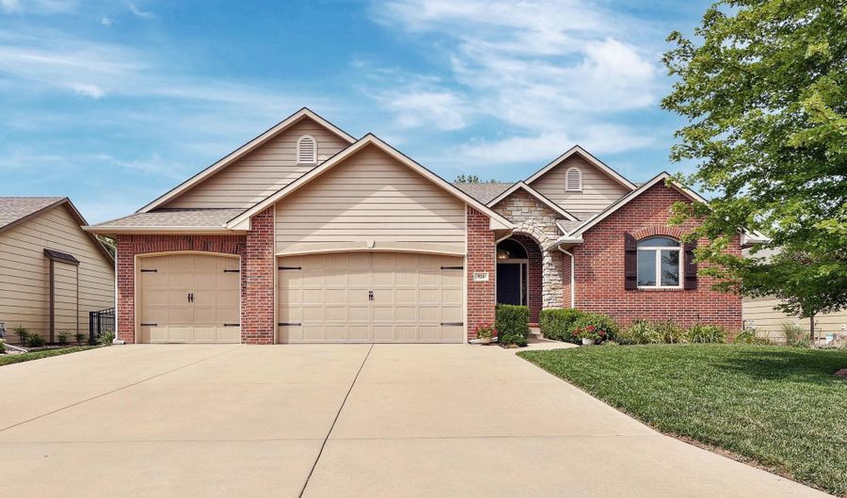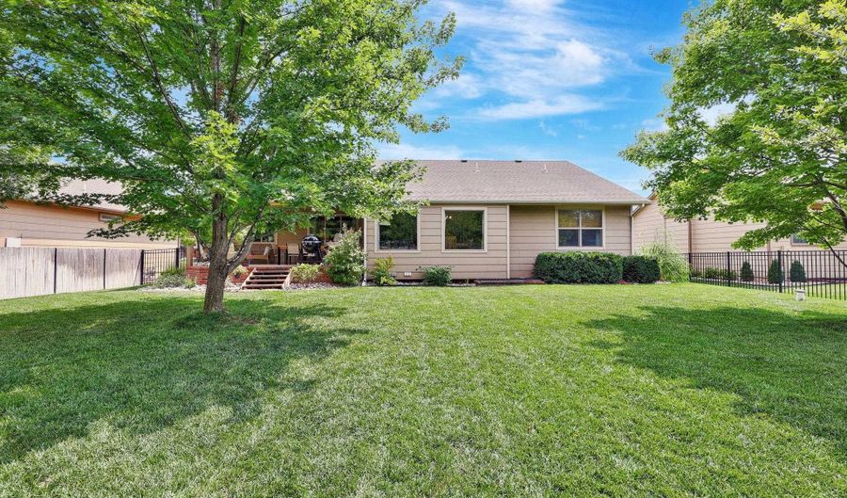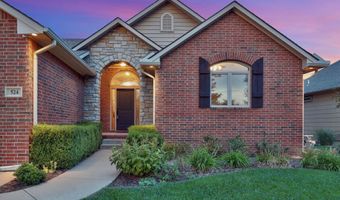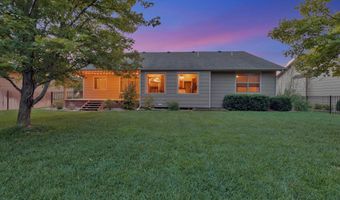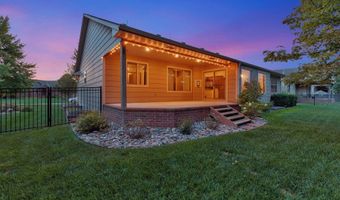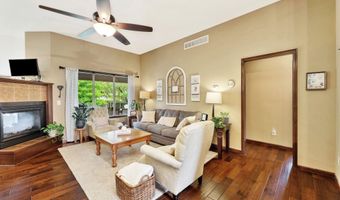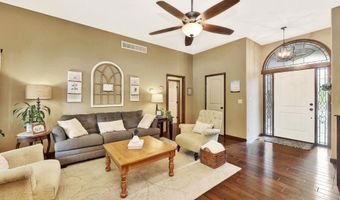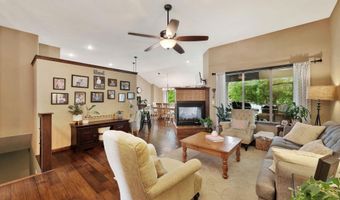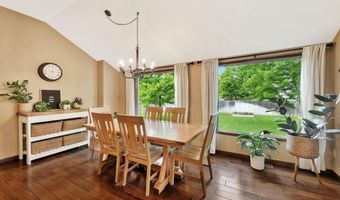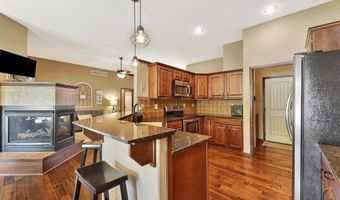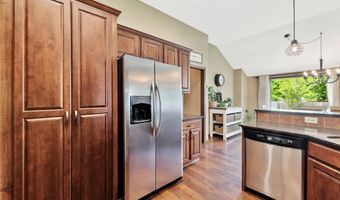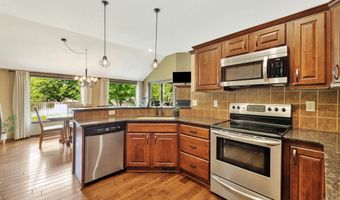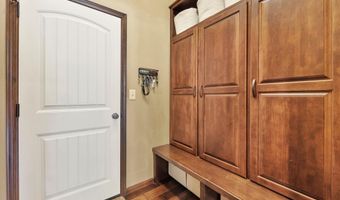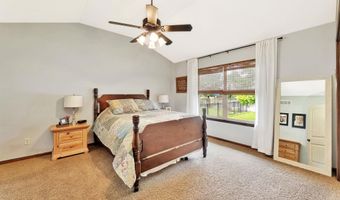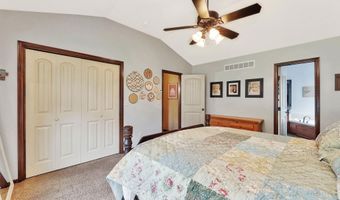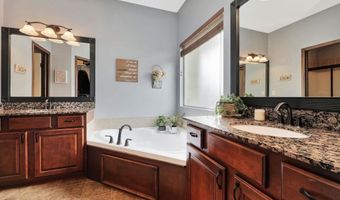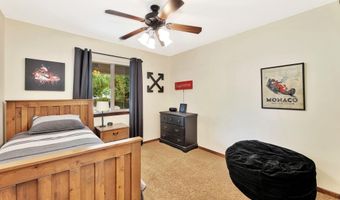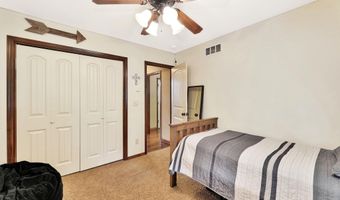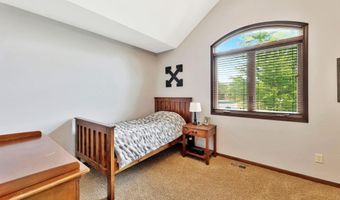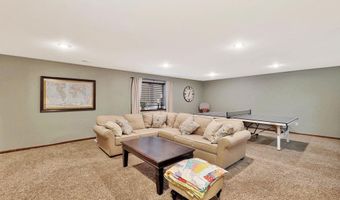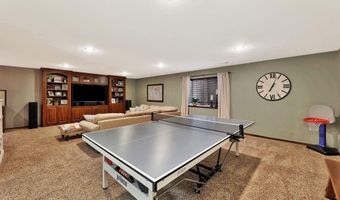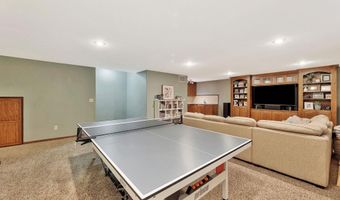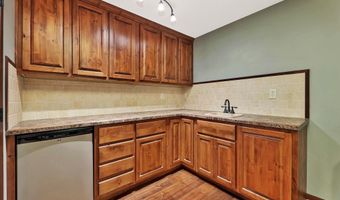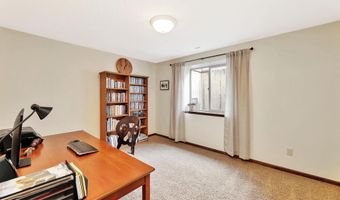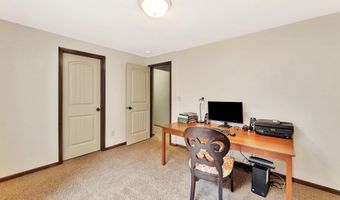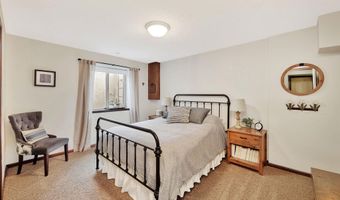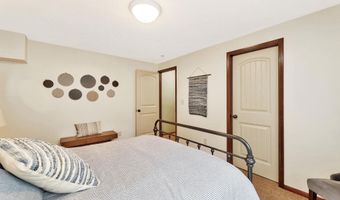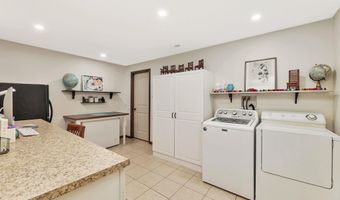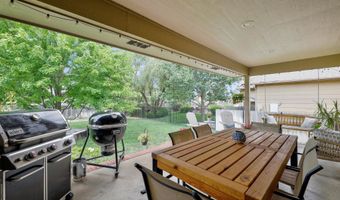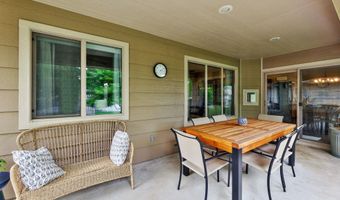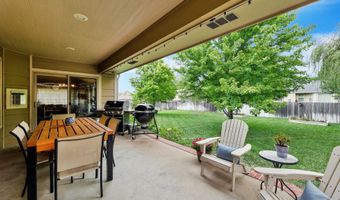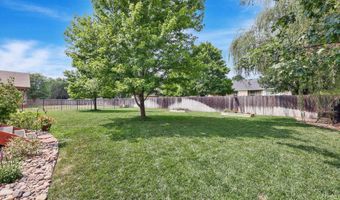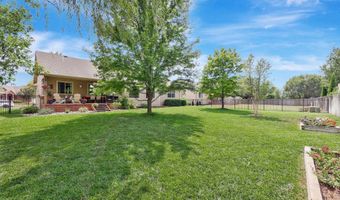524 Stone Lake Dr Augusta, KS 67010
Snapshot
Description
Welcome to your dream home in the desirable Stone Lake subdivision, featuring a brand-new roof! This stunning residence offers 5 bedrooms, 3 bathrooms, and a spacious 3-car garage, combining luxury and practicality in one perfect package. Enjoy community amenities like a pool and park just steps away. As you enter, you'll be greeted by warm wood floors that lead you through a generous open living, kitchen, and dining area. The eye-catching two-way fireplace serves as a centerpiece, enhanced by large windows and a vaulted ceiling that creates a warm and inviting atmosphere. The master suite, located for privacy, features two closets, including a walk-in, and an ensuite bath with a corner soaker tub, dual sinks, and a separate shower. On the opposite end, you'll find two additional spacious bedrooms and a well-appointed hall bath. The main living area is ideal for entertaining, showcasing a kitchen equipped with granite countertops, stainless steel appliances, and a convenient walk-in pantry. The garage entry features built-in cabinets and ample bench and counter space for your everyday needs. Downstairs, a generous family room awaits, complete with a wet bar. Two more bedrooms share a walk-in closet, and the charming bathroom boasts double sinks and a shower. The exceptional laundry room offers plenty of counter space for crafting or sewing projects. This home ensures comfort throughout the year with its radiant heat system, ensuring warm floors on chilly winter mornings. The garage also benefits from this system, in addition to the standard gas heating. Step outside to the large covered raised concrete patio, where you can relax and enjoy the beautifully landscaped yard, complete with a well, sprinkler system, and a fully fenced backyard. Don’t miss your chance to see this incredible home! Call for a showing today!
More Details
Features
History
| Date | Event | Price | $/Sqft | Source |
|---|---|---|---|---|
| Price Changed | $379,900 -4.79% | $125 | Sudduth Realty, Inc. | |
| Price Changed | $399,000 -2.44% | $131 | Sudduth Realty, Inc. | |
| Listed For Sale | $409,000 | $134 | Sudduth Realty, Inc. |
Expenses
| Category | Value | Frequency |
|---|---|---|
| Home Owner Assessments Fee | $480 |
Taxes
| Year | Annual Amount | Description |
|---|---|---|
| 2024 | $6,230 |
Nearby Schools
Elementary School Ewalt Elementary | 0.9 miles away | PK - 05 | |
High School Augusta Sr High | 1.1 miles away | 09 - 12 | |
Elementary School Lincoln Elementary | 1.3 miles away | PK - 05 |
