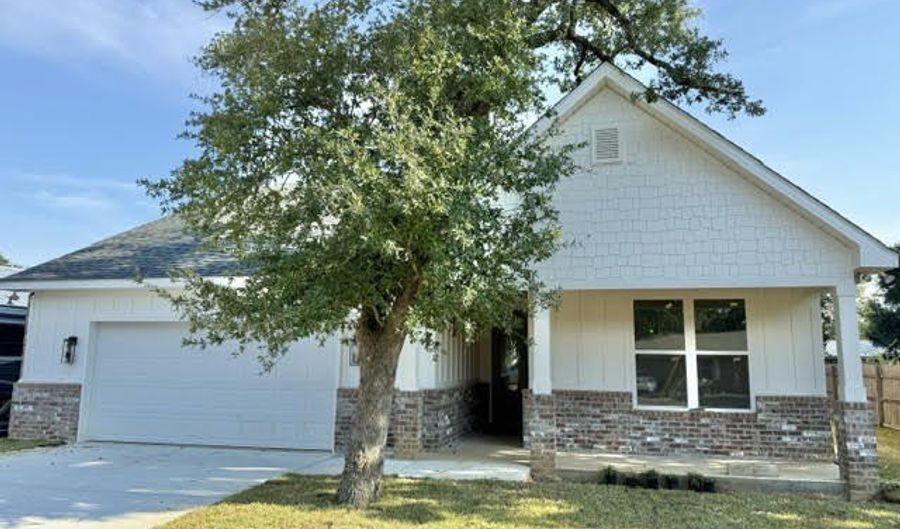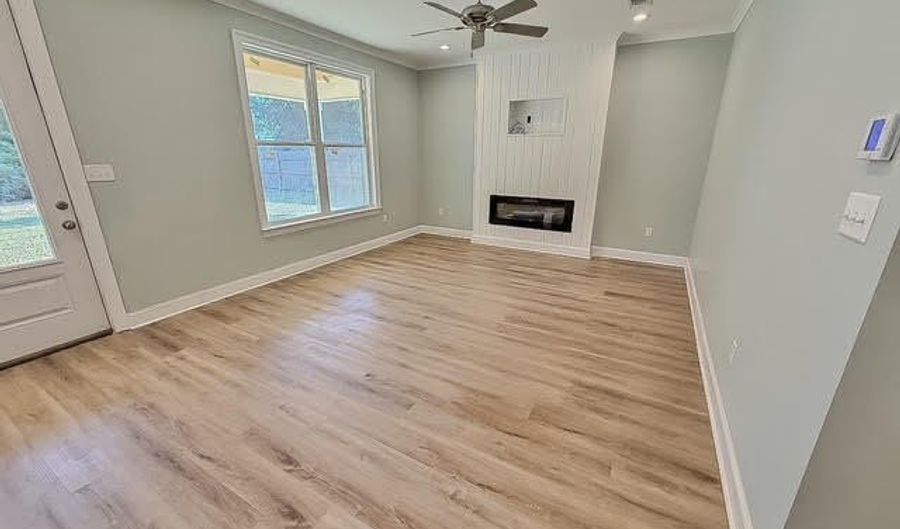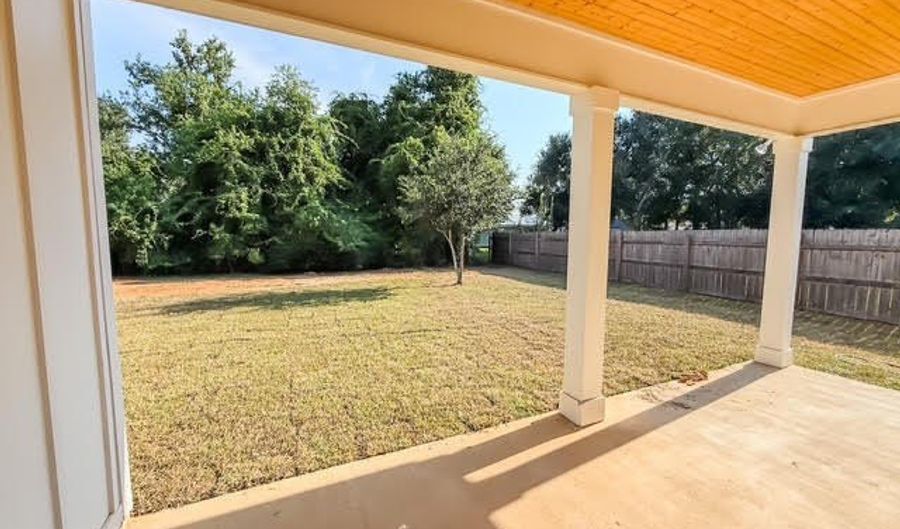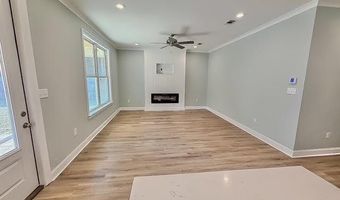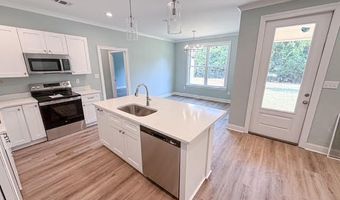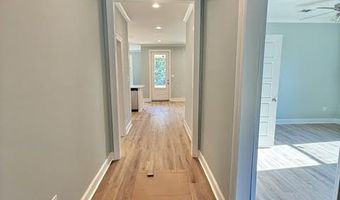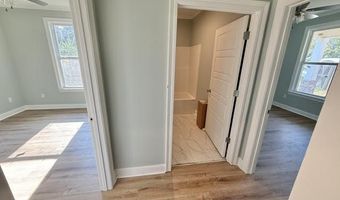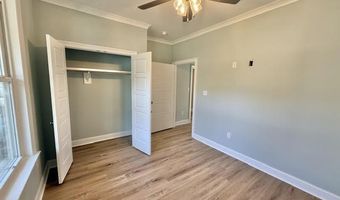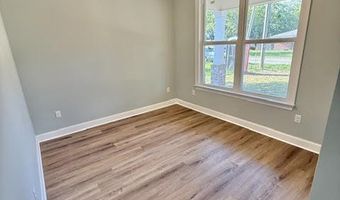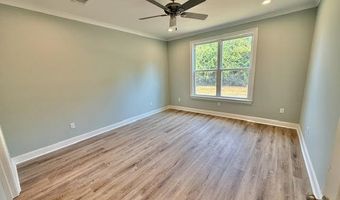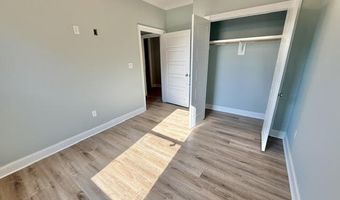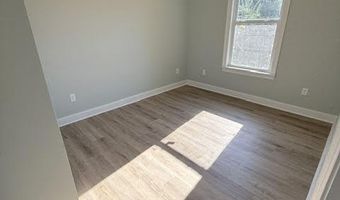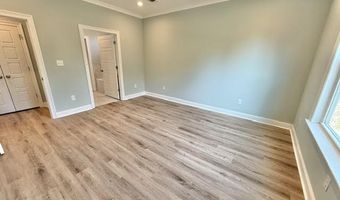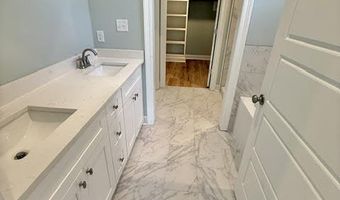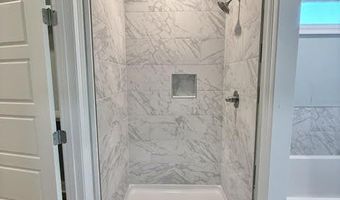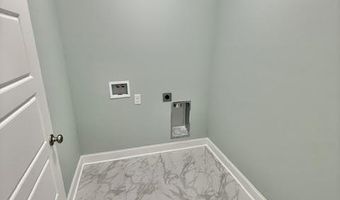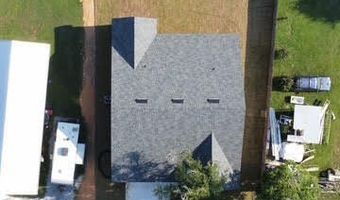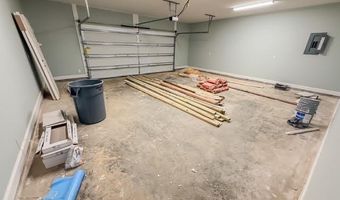524 Seventh St Bay St. Louis, MS 39520
Snapshot
Description
Adorable newly constructed custom home with charming added features throughout . It boast 3 nice size bedrooms, 2 full baths with an Open living/kitchen/dining floorplan. Great for entertaining. Large back yard with covered patio. Lovely built in Electric Fireplace with mounted TV. This home even has a mud room. It includes a walk in closet with custom wood shelving in the Primary suite., along with a custom tiled shower. All stainless steel appliances, and quartz countertops throughout. The floors are tastefully chosen luxury vinyl plank. There is a home camera system with a smart home service panel and an upgraded Electrical Service panel for future projects, ie; pool, hot tub etc etc.Large 2 car garage with ample storage. This home is a must see in a super convenient location. Close to shopping, dining and beaches.
More Details
Features
History
| Date | Event | Price | $/Sqft | Source |
|---|---|---|---|---|
| Price Changed | $328,900 -0.3% | $210 | John McDonald Realty, LLC | |
| Price Changed | $329,900 -2.83% | $211 | John McDonald Realty, LLC | |
| Listed For Sale | $339,500 | $217 | John McDonald Realty, LLC |
Taxes
| Year | Annual Amount | Description |
|---|---|---|
| $0 |
Nearby Schools
High School Bay High School | 1.4 miles away | 09 - 12 | |
Middle School Bay Waveland Middle School | 1.6 miles away | 05 - 08 | |
Elementary School North Bay Elementary School | 2.1 miles away | KG - 02 |
