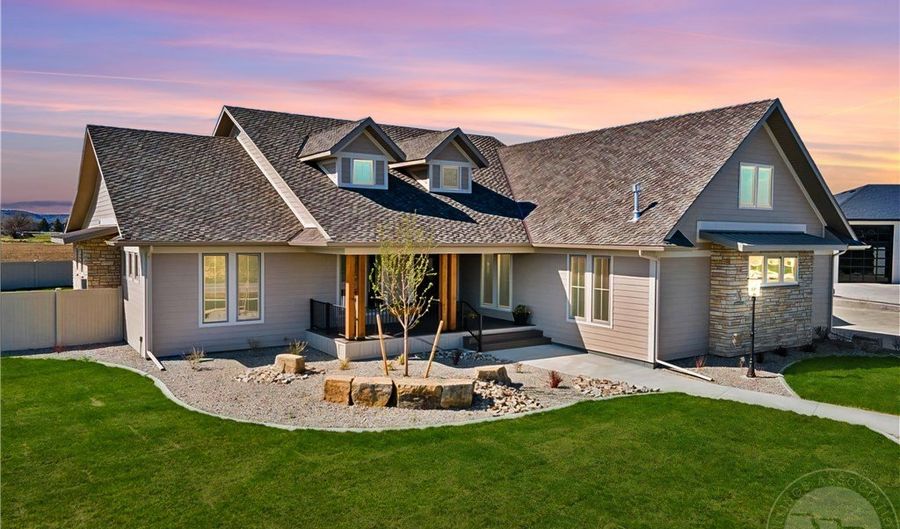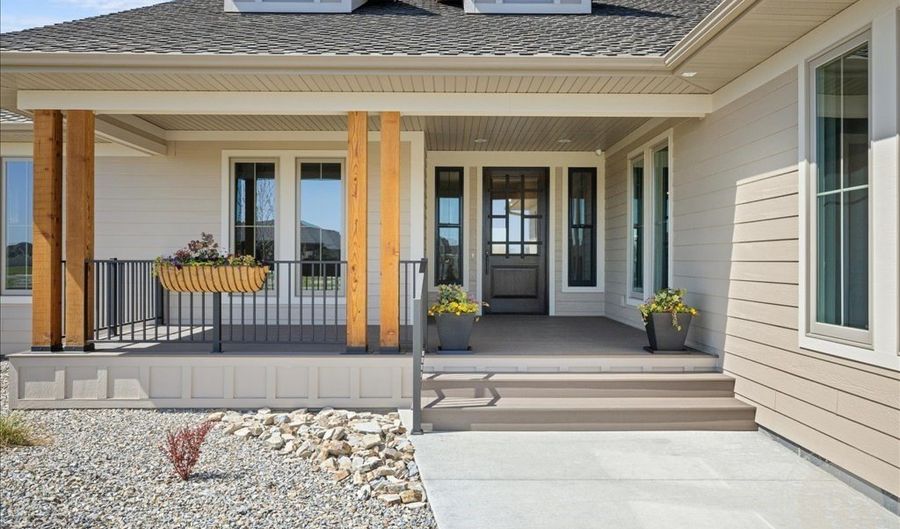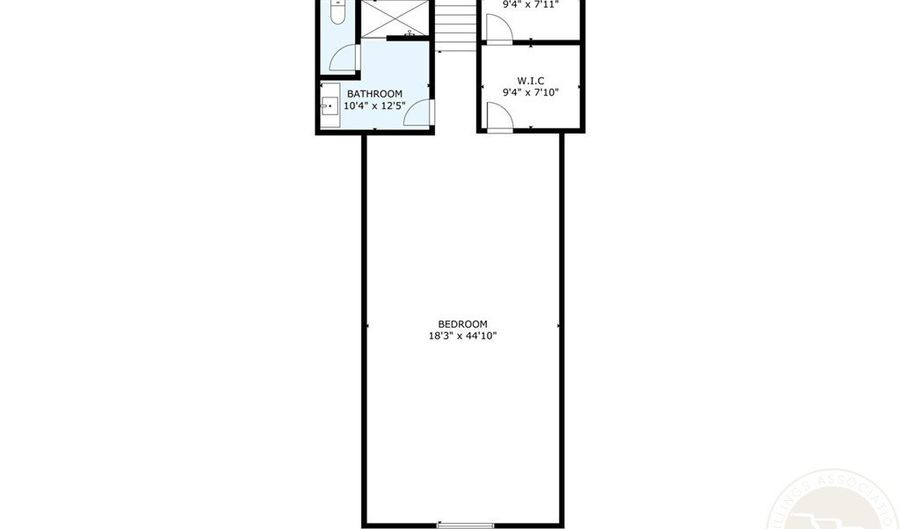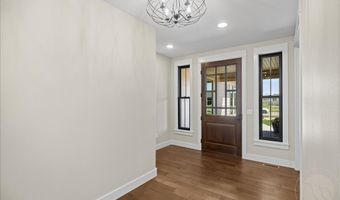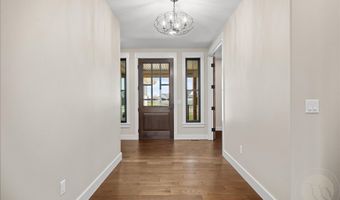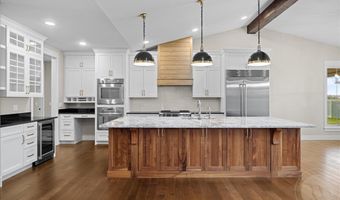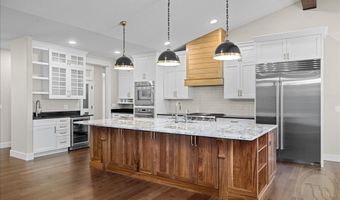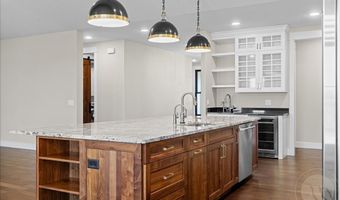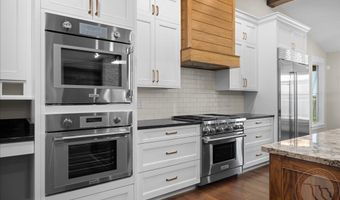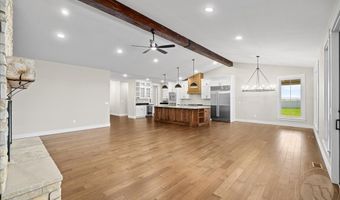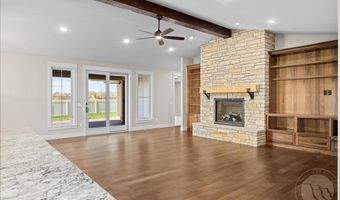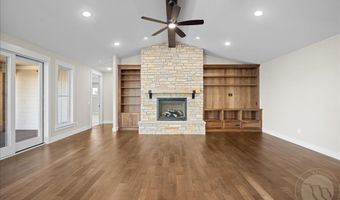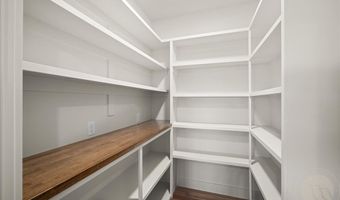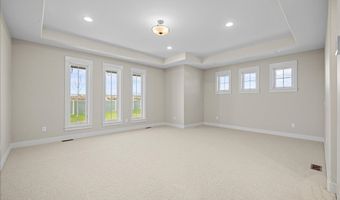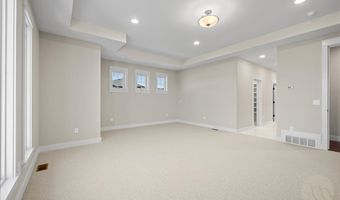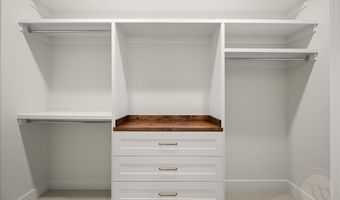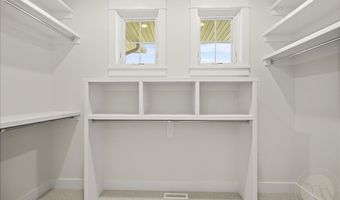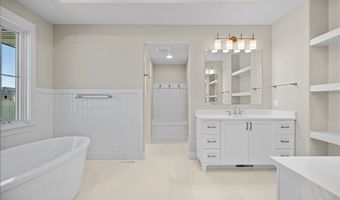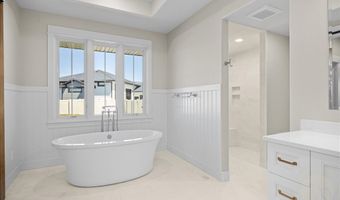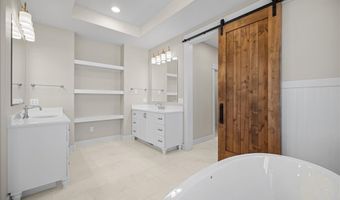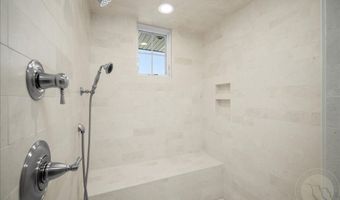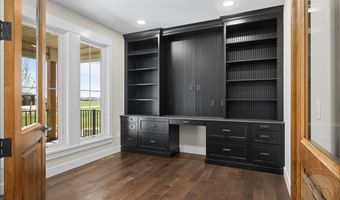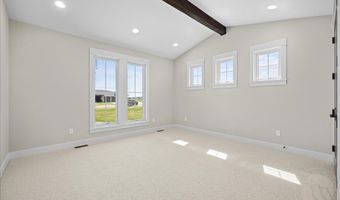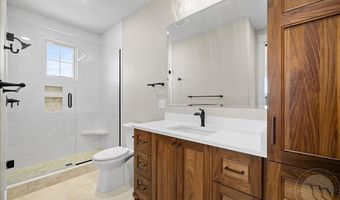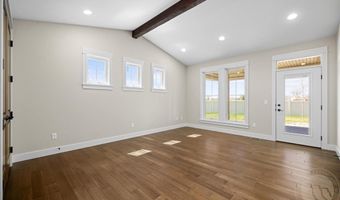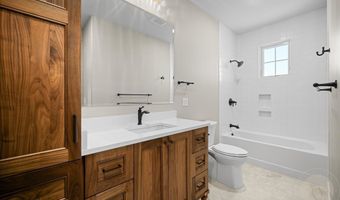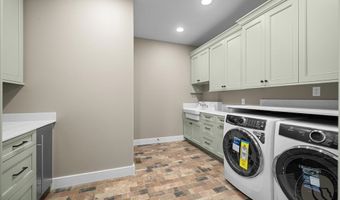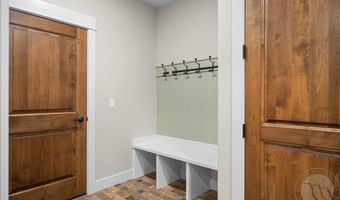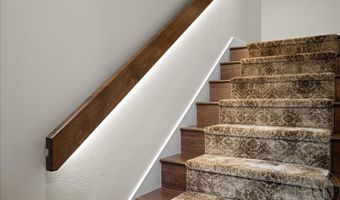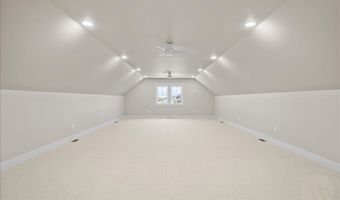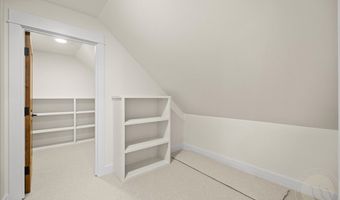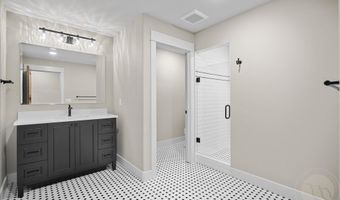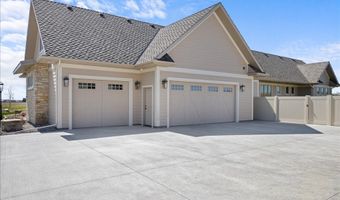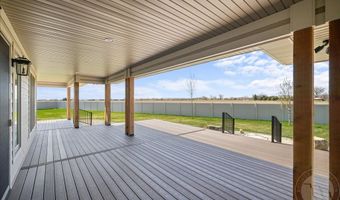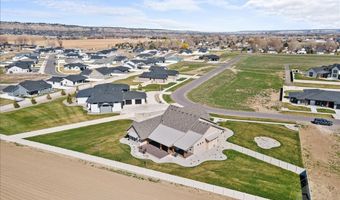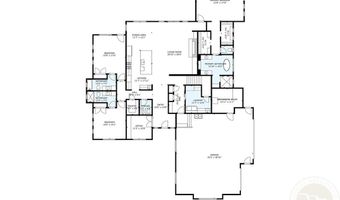524 Pavestone Trl Billings, MT 59106
Snapshot
Description
If you have a discerning eye & an appreciation for fine craftsmanship, this residence is more than a home—it’s a statement. 2 years in the making, every inch showcases luxury: Solid walnut doors; North Coast lighting; hickory floors; Berber carpet; custom walnut cabinetry; Sub-Zero, gas range, granite & quartz in a show-stopping kitchen. All 4 bedrooms are en-suites. Convenient main level powder bath & a marble-clad primary spa. Work or create in the handsomely appointed office, ascend upstairs - custom wood handrails, a bonus suite over the heated, finished 3 car oversized garage. Fenced .835 acre yard with an expansive Trex patio/deck for sunrise coffee or sunset toasts: whole house RO, alarm wiring, & electric shade-ready windows. Ideally located in the coveted Black Rock Subdivision, where superior craftsmanship meets opulence & elegance, this could be where your next chapter begins.
More Details
Features
History
| Date | Event | Price | $/Sqft | Source |
|---|---|---|---|---|
| Listed For Sale | $1,675,000 | $408 | REAL Broker |
Taxes
| Year | Annual Amount | Description |
|---|---|---|
| $6,279 |
Nearby Schools
Elementary School Elder Grove School | 2.7 miles away | PK - 06 | |
Middle School Elder Grove 7 - 8 | 2.7 miles away | 07 - 08 | |
Elementary School Yellowstone Academy Elementary | 3.5 miles away | PK - 08 |
