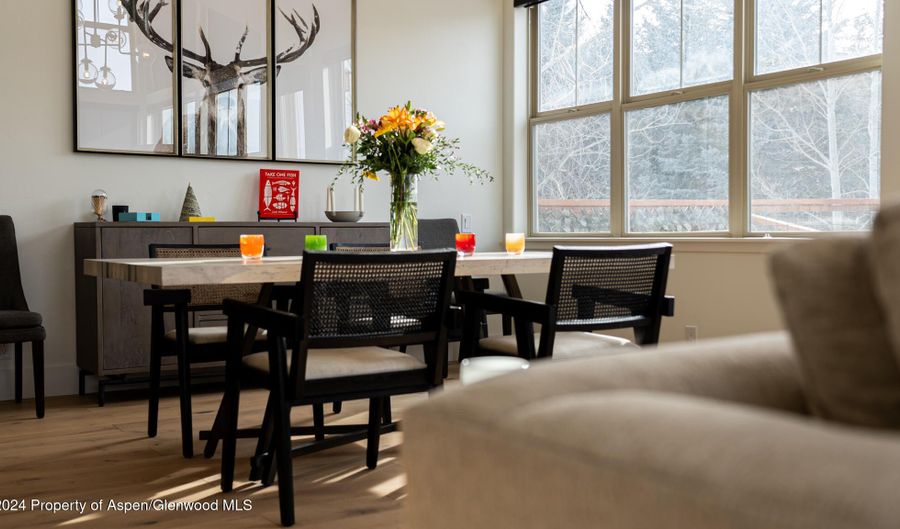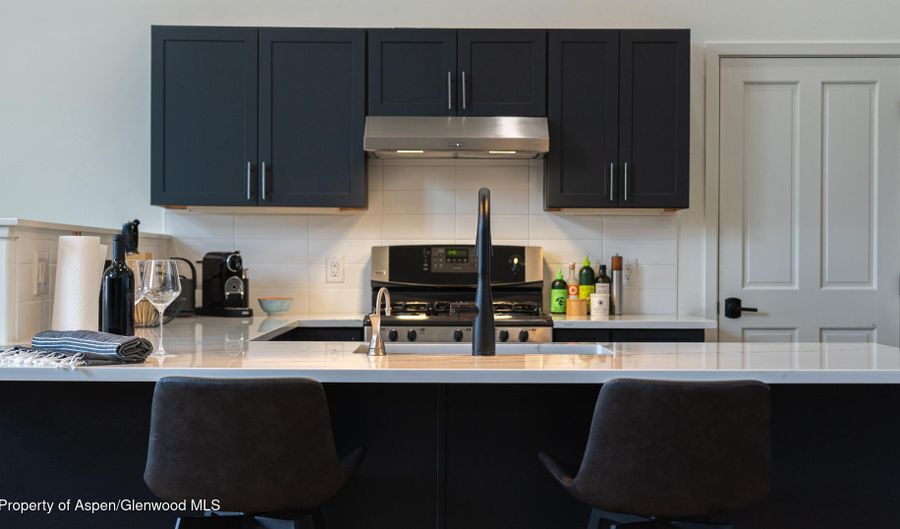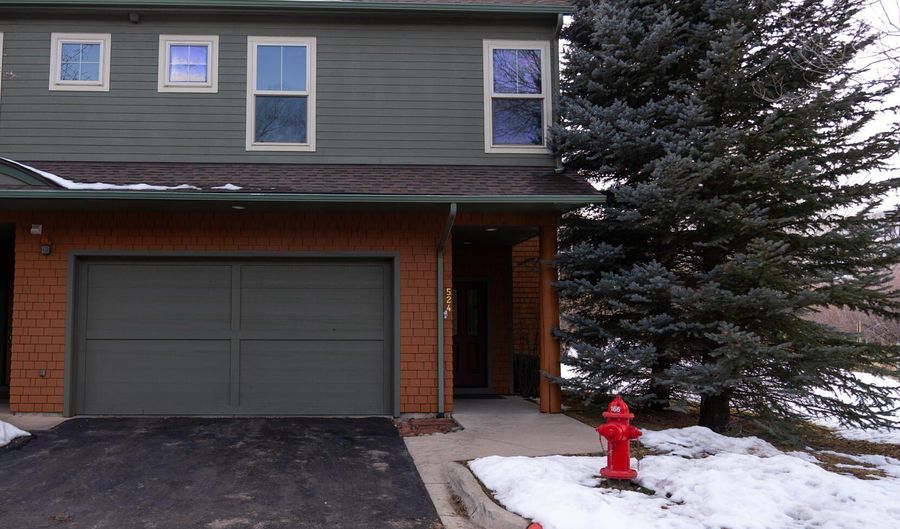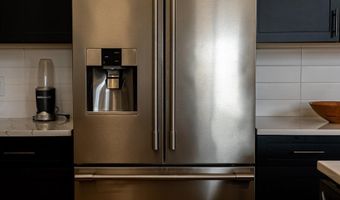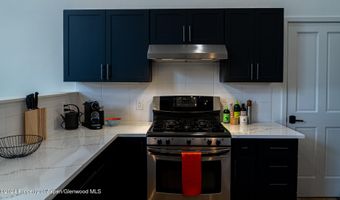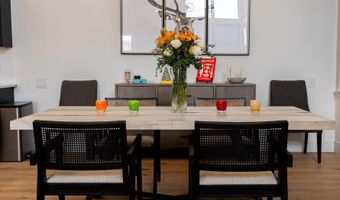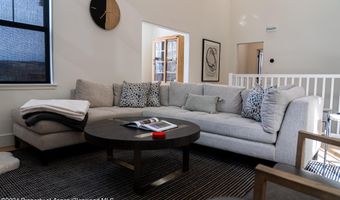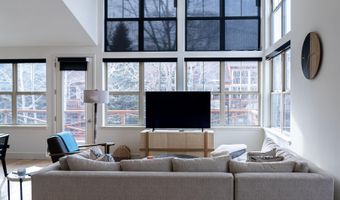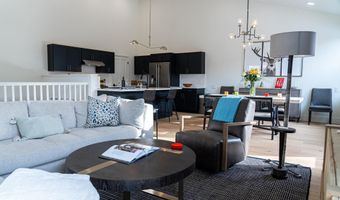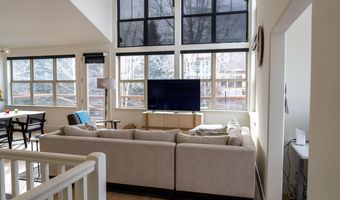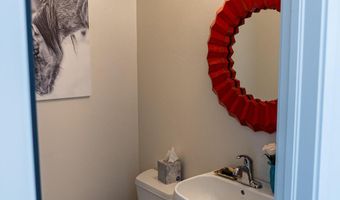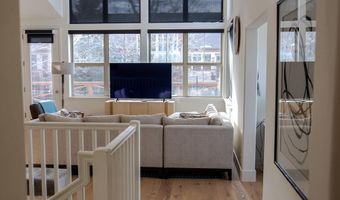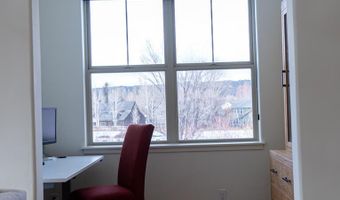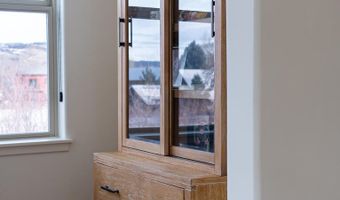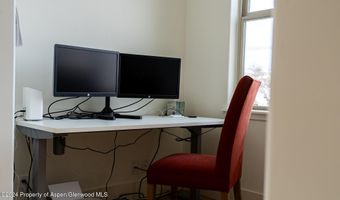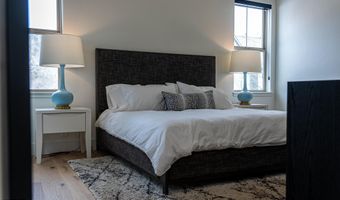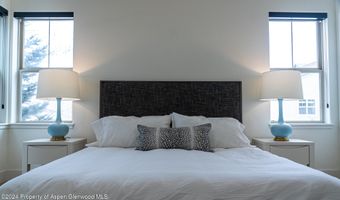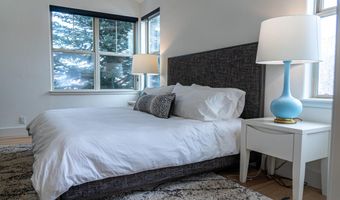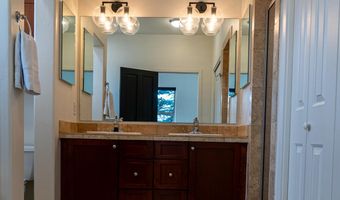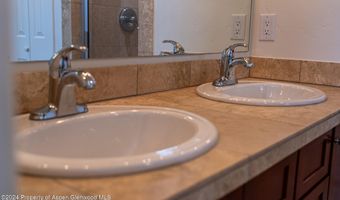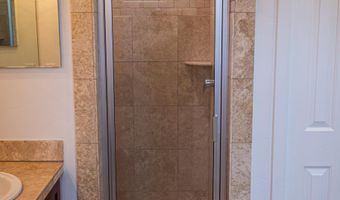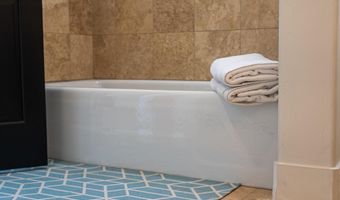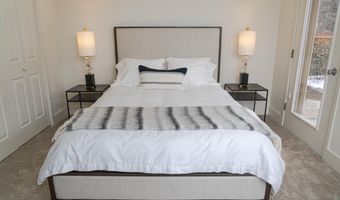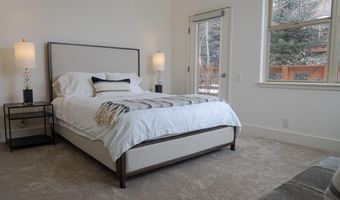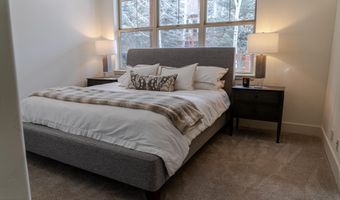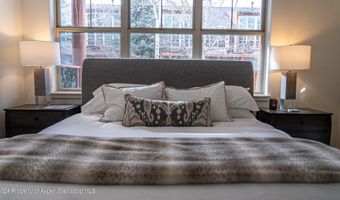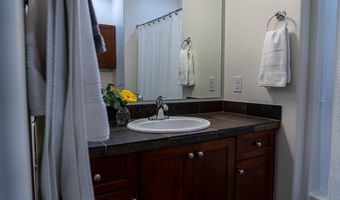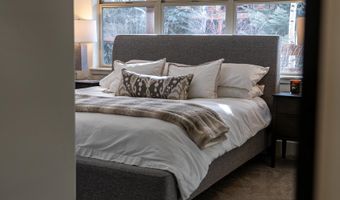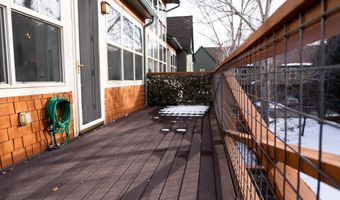Here is the absolute best located WTH in the neighborhood, bordering the Boyer Farm. Discover this impeccably designed and remodeled Willits Townhome. Warm mountain modern finishes caress every inch of this spacious 3 bedroom 3.5 bathroom townhome in the heart of Willits. It's hard to find that perfect balance between convenience and privacy in the Roaring Fork Valley yet here it is. Convenient to the path system and most lush green space on the valley floor, enjoy what this perfect location feels like, walk everywhere, and calmly discover the retail core that has become energetic and highly sought after. With 15 restaurants, TACAW the cultural venue that is a surprise to all those that find out about it, and the luxury boutique shopping that Willits offers, find yourself pleasantly surprised and wanting to return. Surrounded with beautiful views from one of the two decks plus the end unit offers plenty of sunshine and views from the West.
