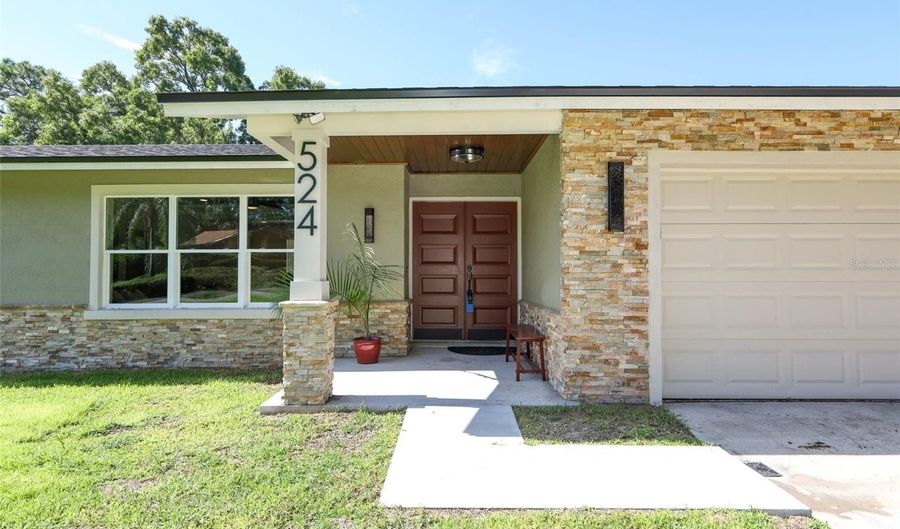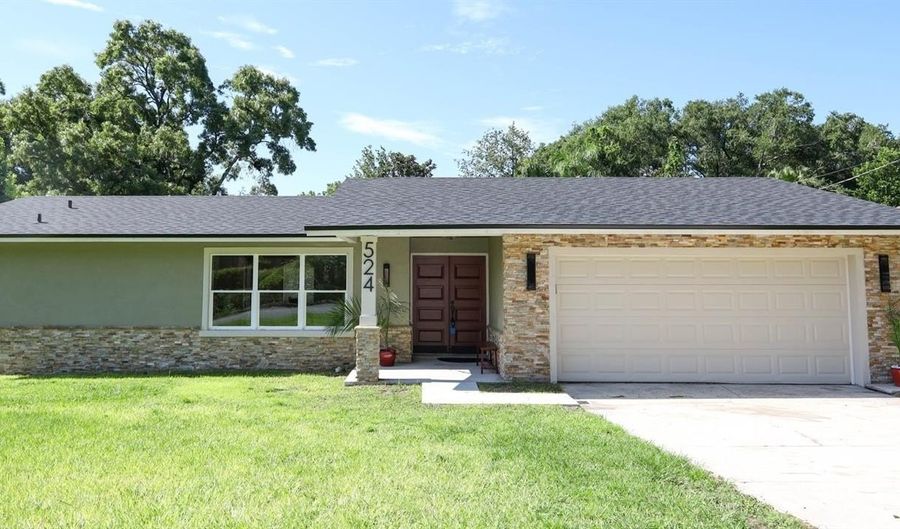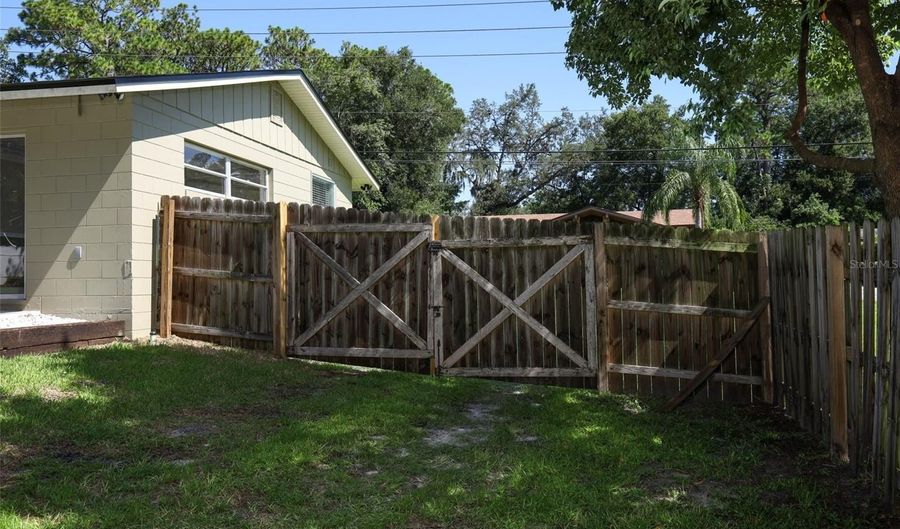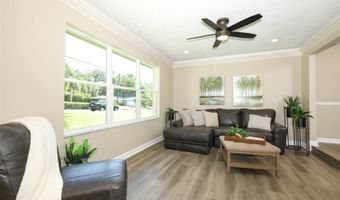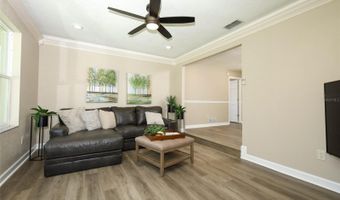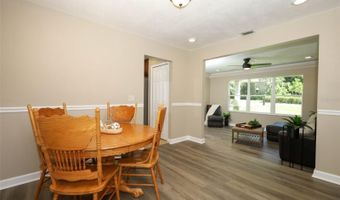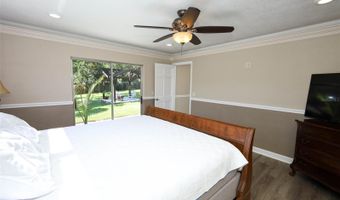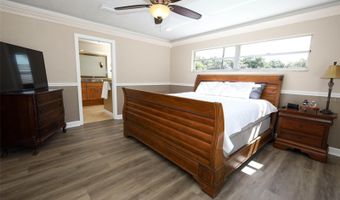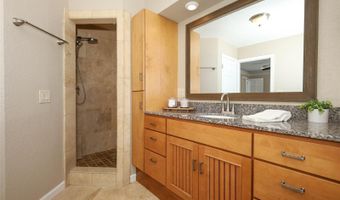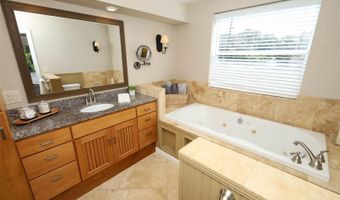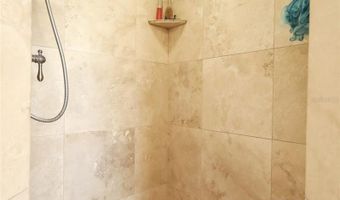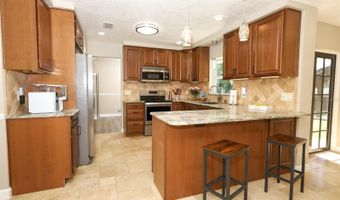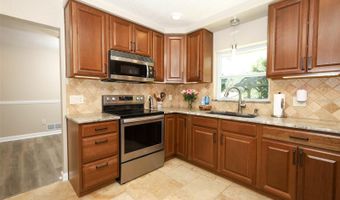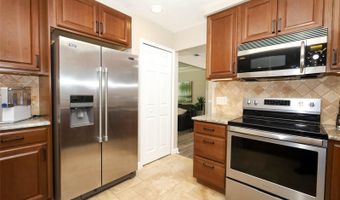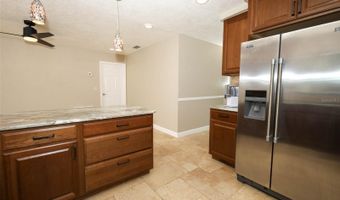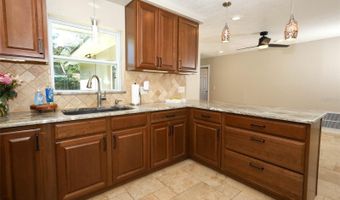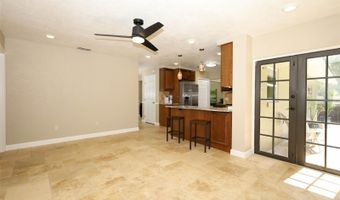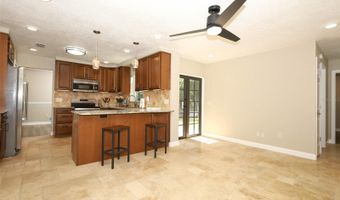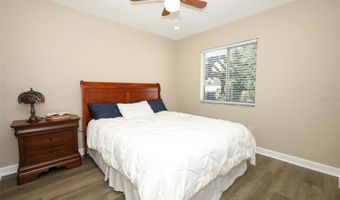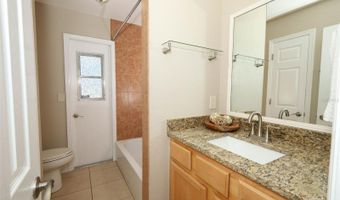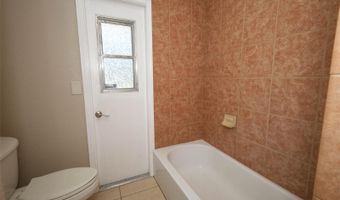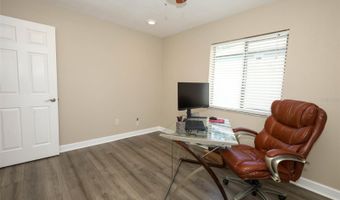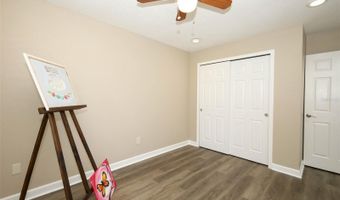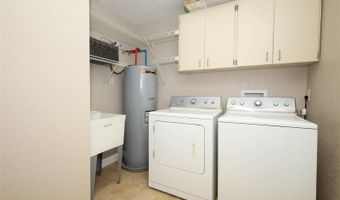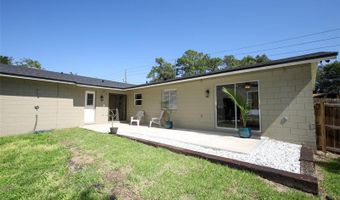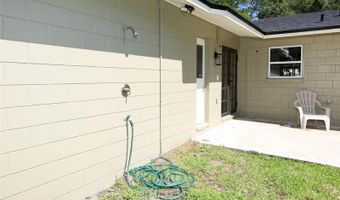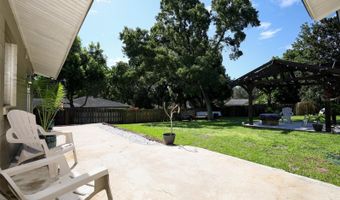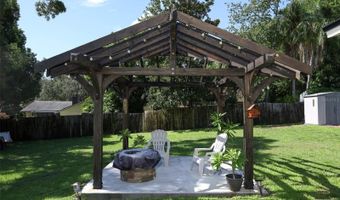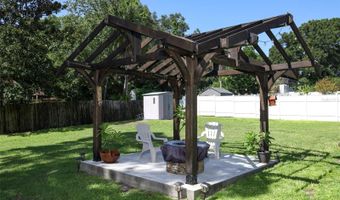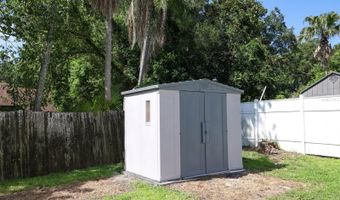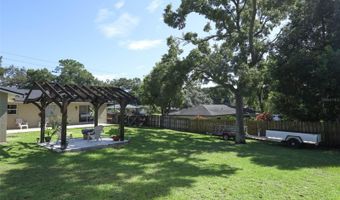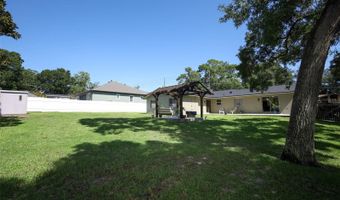524 ALPINE St Altamonte Springs, FL 32701
Snapshot
Description
Under contract-accepting backup offers. Fantastic location near Cranes Roost with so many upgrades!!! 4 Bedroom 2 Bath single story Block home with gorgeous custom stone accents and a split plan layout. Brand new Luxury Vinyl flooring, Freshly Painted Inside & Exterior. Renovated Kitchen with Granite tops, Travertine Floors, Soft Close Cabinets, Undermount lighting & Stainless Steel appliances. The Primary Bathroom has a large Jetted tub with a separate updated shower. Crown Molding & plenty of storage closets. French Doors that lead to the patio with .30 acres of land including a Shed, Outdoor Shower & Gazebo! LED Lights, Spray Foam Insulation in the attic. Inside Laundry Room with Storage & Utility Sink. So much Natural light. Lower water bill with an irrigation system on Reclaimed water. Room to store your boat, RV or trailer behind a double gate.
ROOF 2025, NEWER WINDOWS,WATER HEATER 2019
CEILING FANS, NO POPCORN, SEPTIC PUMPED July 2025. NO HOA. The yard is 95% Fenced. Close to Publix & I-4. Watch the Fireworks from your home! Truly Move-In Ready
More Details
Features
History
| Date | Event | Price | $/Sqft | Source |
|---|---|---|---|---|
| Listed For Sale | $442,000 | $248 | FOLIO REALTY LLC |
Taxes
| Year | Annual Amount | Description |
|---|---|---|
| 2024 | $1,673 |
