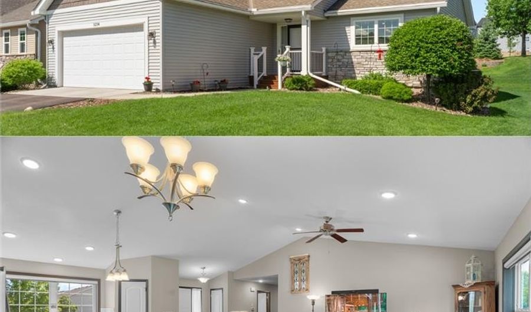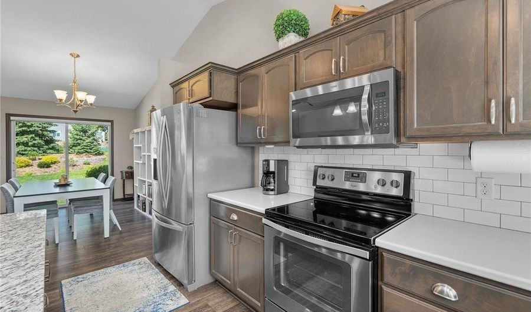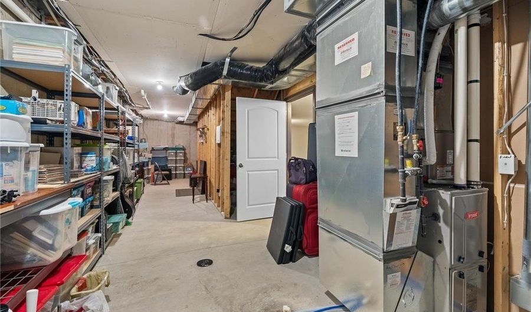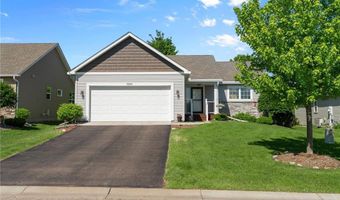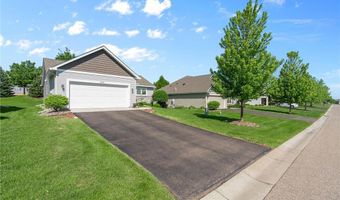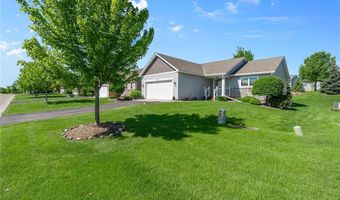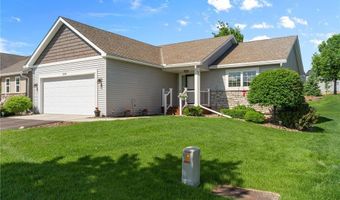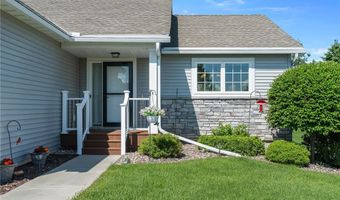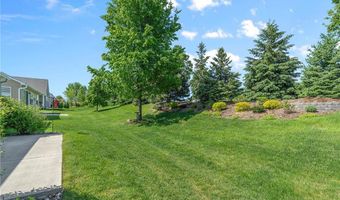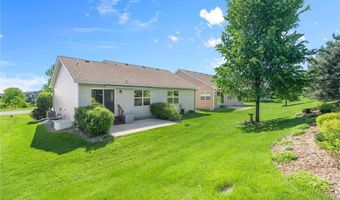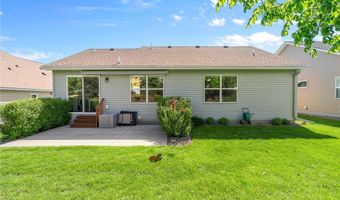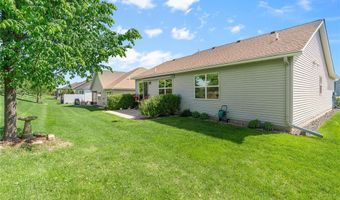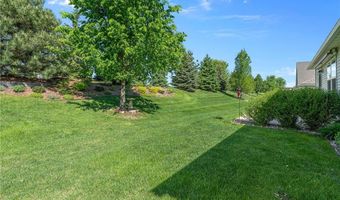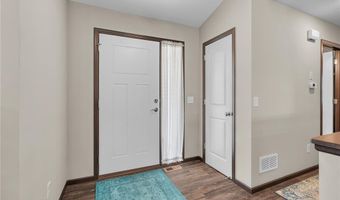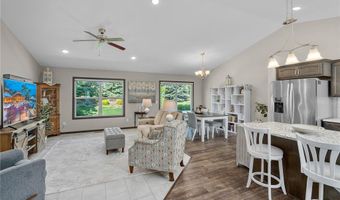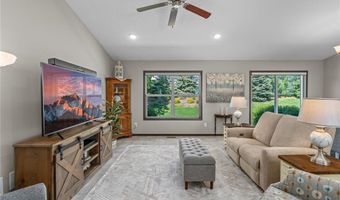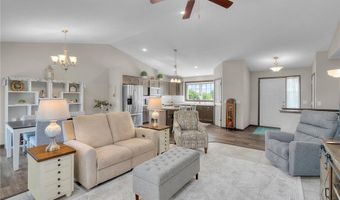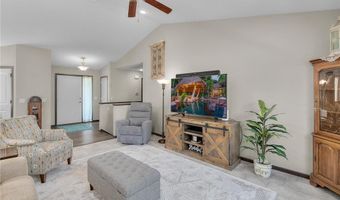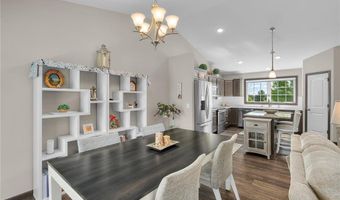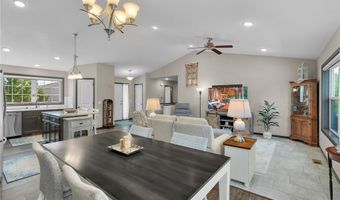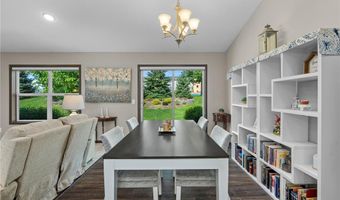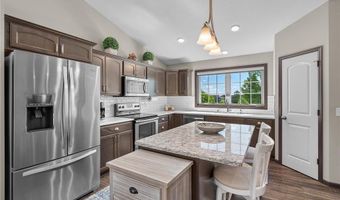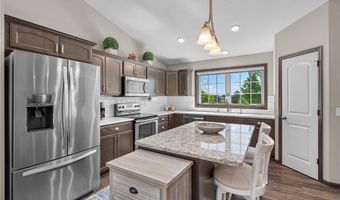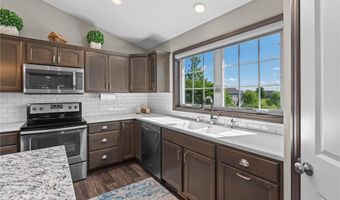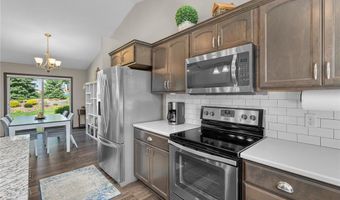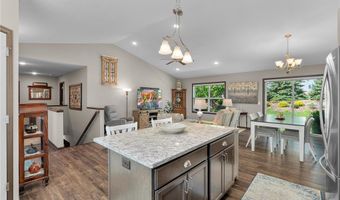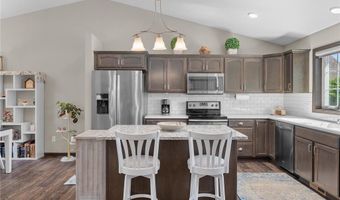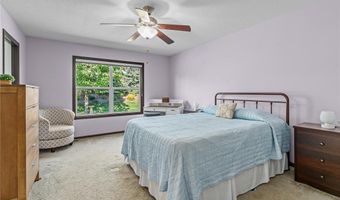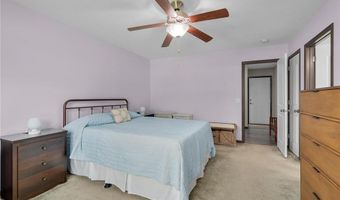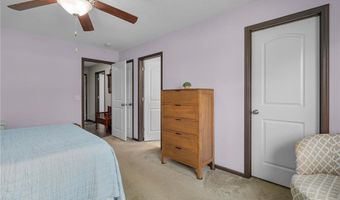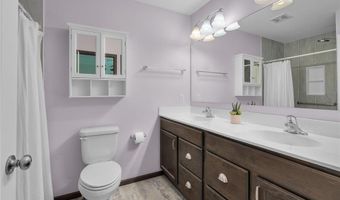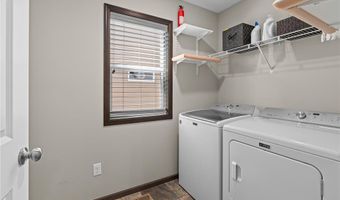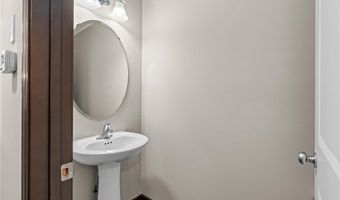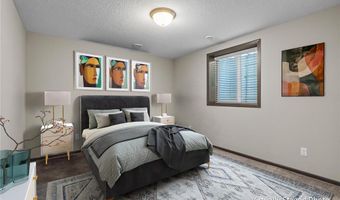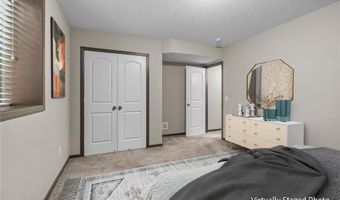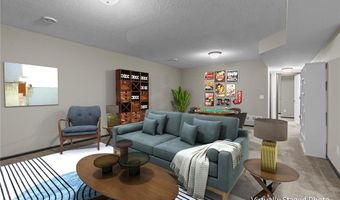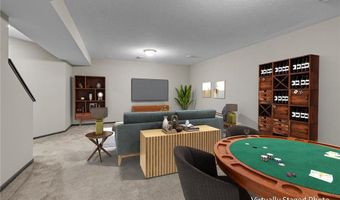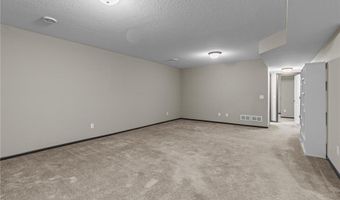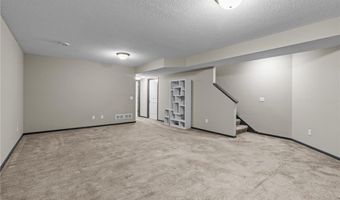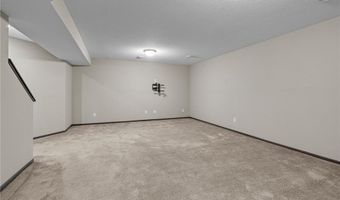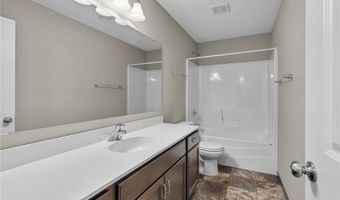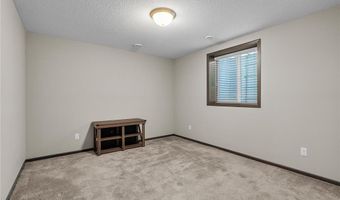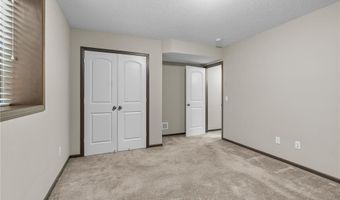5234 Sundial Ln Woodbury, MN 55129
Snapshot
Description
Welcome to this meticulously cared-for, detached one-level home built by the Michael Lee Homes. From the moment you step through the front door, you’ll be greeted by an open, airy floor plan filled with natural light and thoughtful finishes throughout.
The spacious main level features a vaulted living room with durable Luxury vinyl plank flooring, seamlessly connecting to the dining area and a beautifully appointed kitchen. The kitchen is a standout with spotless stainless steel appliances, classic maple cabinetry, subway tile backsplash, and a stylish blend of granite and Corian countertops—perfectly blending function and flair. A sliding glass door off the dining area leads to a large patio, where you’ll enjoy peaceful views of lush, mature trees and beautifully maintained landscaping. An upgraded SunSetter awning adds comfort and shade for outdoor entertaining or relaxation.
The large primary suite with large walk in closet is a tranquil retreat, offering a private en suite bathroom complete with a double vanity and newly updated tile bath surround. A convenient main-floor laundry room—with washer and dryer included—and a stylish powder room for guests complete the main level.
The finished lower level expands your living space with a huge family room, second bedroom, and a full bath with oversized vanity. There’s also a spacious utility/storage room with shelving included, plus a valuable upgrade: the sellers have recently installed a high-end Kinetico water softener system and an ROI water treatment and purification system-providing clean, quality water throughout the home and peace of mind for years to come.
Additional highlights include new maintenance-free Trex decking at the front entry and an HOA that takes care of lawn care, snow removal, and garbage service—making for truly effortless living.
This home is pristine, move-in ready, and offers comfort, quality, and peace of mind in every detail. Don’t miss this rare opportunity to own a stunning one-level home with serene green space views and low-maintenance living! HOA docs are in the supplements. HOME IS PRE-INSPECTED…SEE SUPPLEMENTS
More Details
Features
History
| Date | Event | Price | $/Sqft | Source |
|---|---|---|---|---|
| Listed For Sale | $475,000 | $243 | RE/MAX Results |
Expenses
| Category | Value | Frequency |
|---|---|---|
| Home Owner Assessments Fee | $160 | Monthly |
Taxes
| Year | Annual Amount | Description |
|---|---|---|
| 2025 | $5,098 |
Nearby Schools
High School East Ridge High School | 0.9 miles away | 00 - 00 | |
Junior High School Lake Junior High | 2 miles away | 06 - 09 | |
Elementary School Middleton Elementary | 2.2 miles away | KG - 06 |
