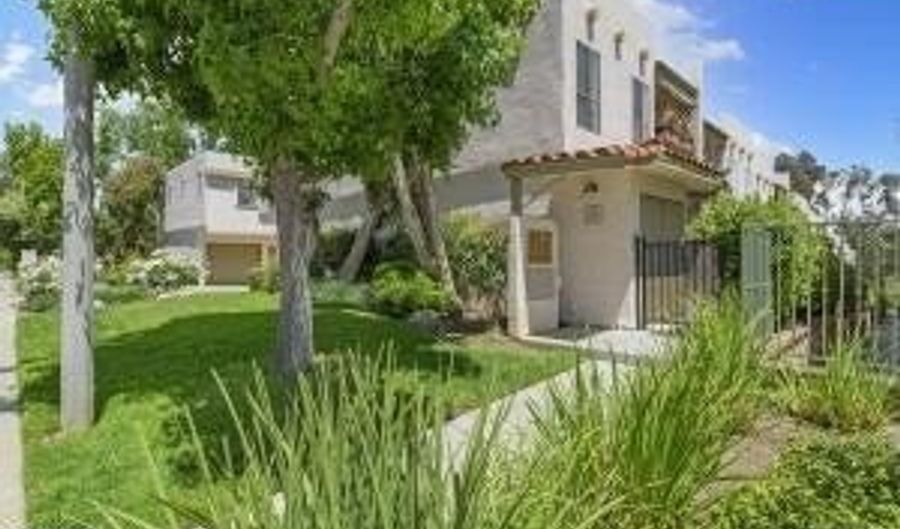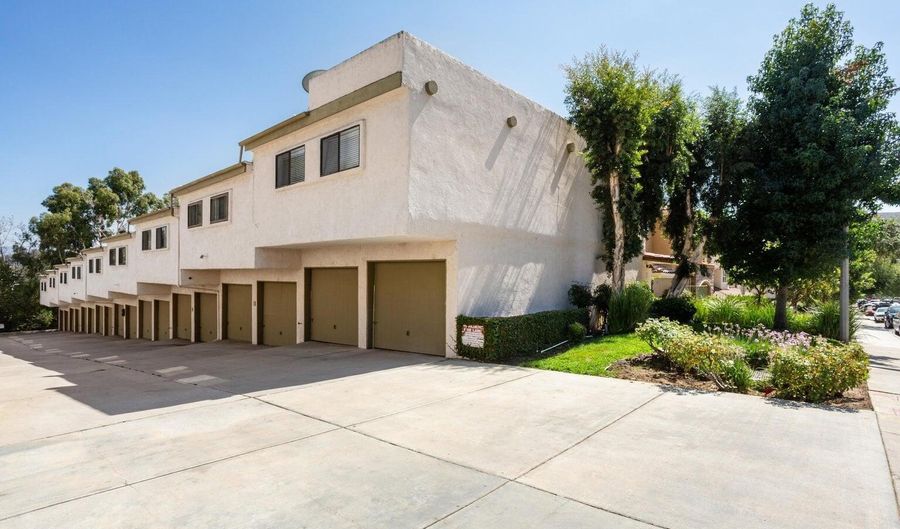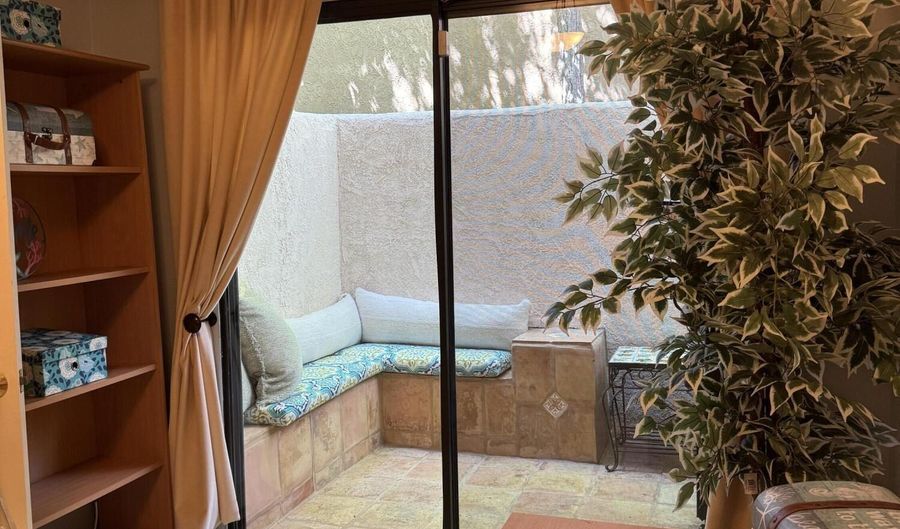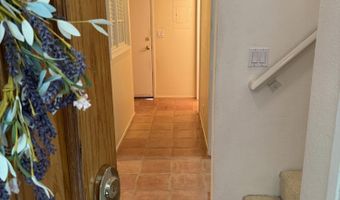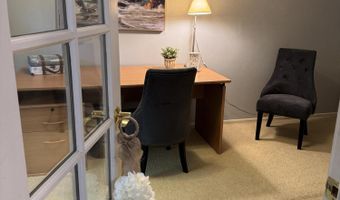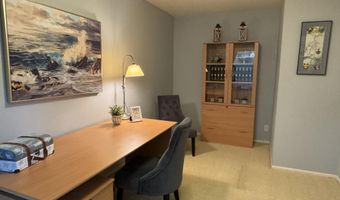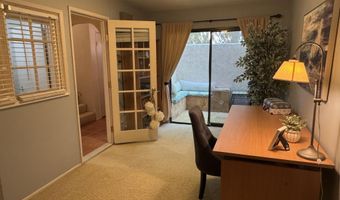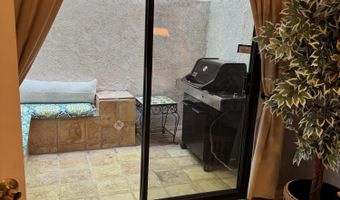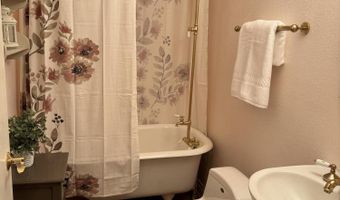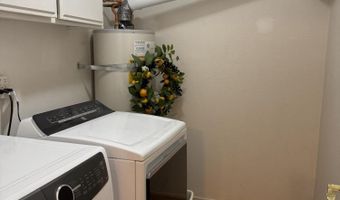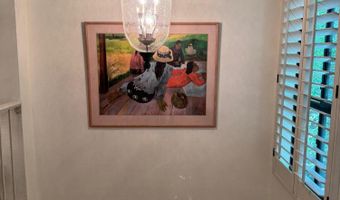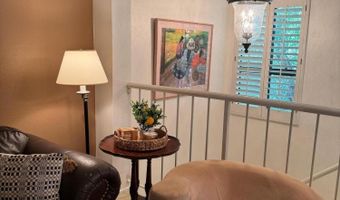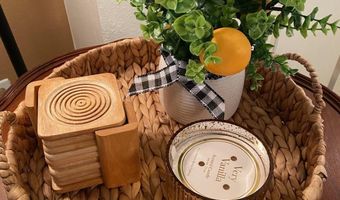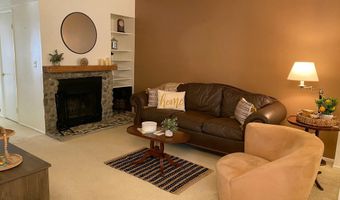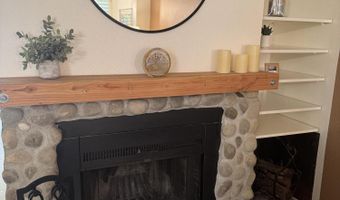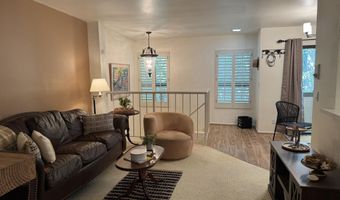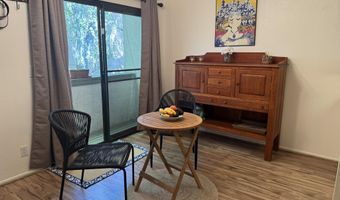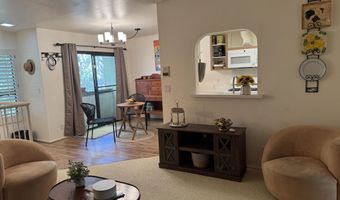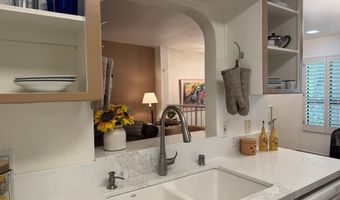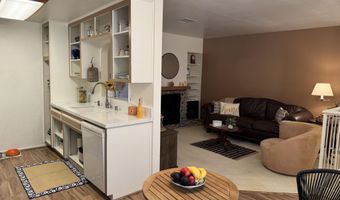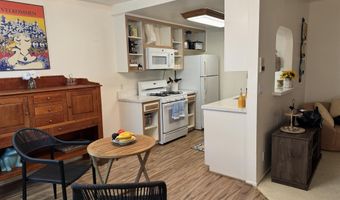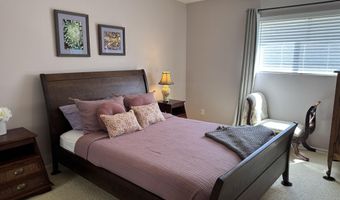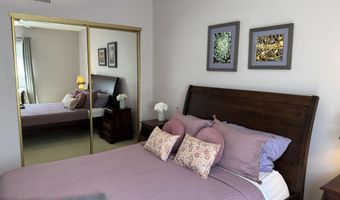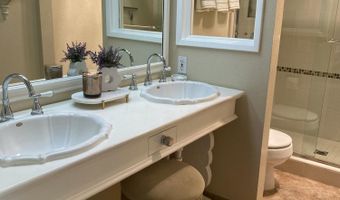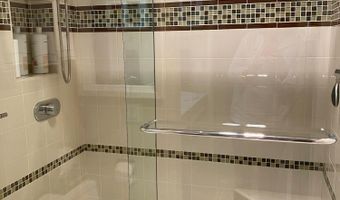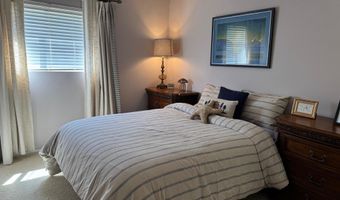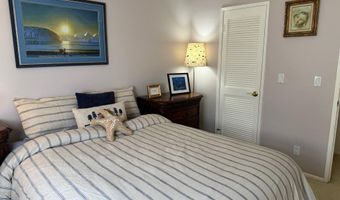5322 Colodny Dr 1Agoura Hills, CA 91301
Snapshot
Description
Charming Spacious and Light Filled!!Welcome to This Beautifully Maintained and Private Retreat, Offering a Peaceful Lifestyle in a Highly Desirable Location. This Light and Bright Home Features a Fantastic Open Floor Plan with Three Spacious Bedrooms and Two Full Baths. Downstairs, You Will Find a Versatile Bedroom-Perfect as a Guest Room, Home Office, or Even a Potential Income Opportunity. Complete with Access to a Private Patio Ideal for Outdoor Dining and BBQ'S. The Lower Level Also Includes a Full Bathroom with a Charming Stand-Alone Tub/Shower, A Full Laundry Room, and a Direct Access to the Attached Two Car Garage.As you Head Upstairs the Home Opens Up to a Spacious and Inviting Floor Plan Ideal for Entertaining. The Generous Living and Dining Areas are highlighted by a Charming Cobblestone Fireplace, Elegant Wood Shutters, and Beautiful New Luxury Flooring. The Updated Kitchen Features Sleek Counters and a Modern Sink, Perfectly Blending Style and Function. Two Well - Sized Bedrooms Offer Excellent Closet Space, while the Beautifully Remodeled Bathroom Boasts Dual Vanities and a Stunning Step - In - Shower. Nestled Among Rolling Hills and Located within a Top - Rated School System, this Home Offers Comfort, Convenience and Charm. Just minutes from Trader Joes, Banks, Restaurants, Parks and Scenic Hiking Trails. A Truly Special Place to Call Home! Low HOA is only $435 mo. includes Water, Sewer, Trash.
More Details
Features
History
| Date | Event | Price | $/Sqft | Source |
|---|---|---|---|---|
| Listed For Sale | $599,000 | $491 | Beverly and Company Inc. |
Expenses
| Category | Value | Frequency |
|---|---|---|
| Home Owner Assessments Fee | $435 | Monthly |
Nearby Schools
Elementary School Willow Elementary | 1.3 miles away | KG - 05 | |
Learning Center Las Virgenes Community Learning Center | 1.4 miles away | KG - 05 | |
Elementary School Sumac Elementary | 1.4 miles away | KG - 05 |
