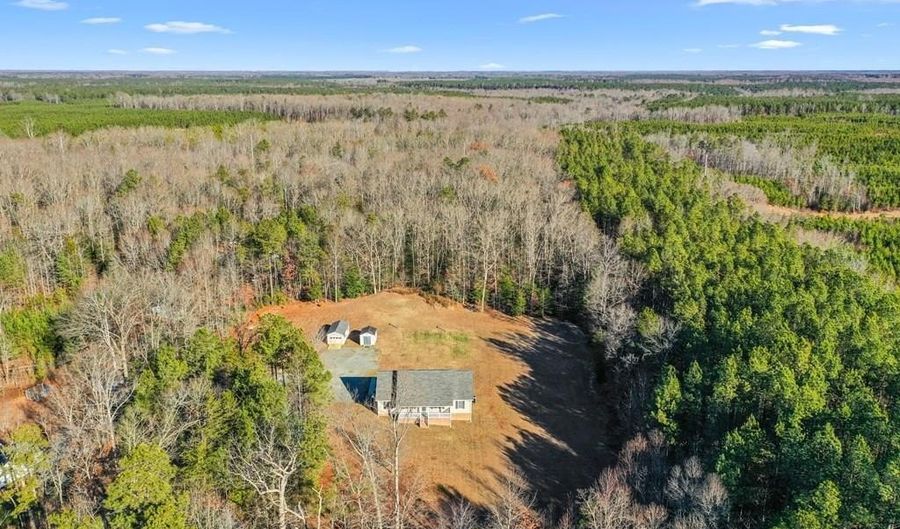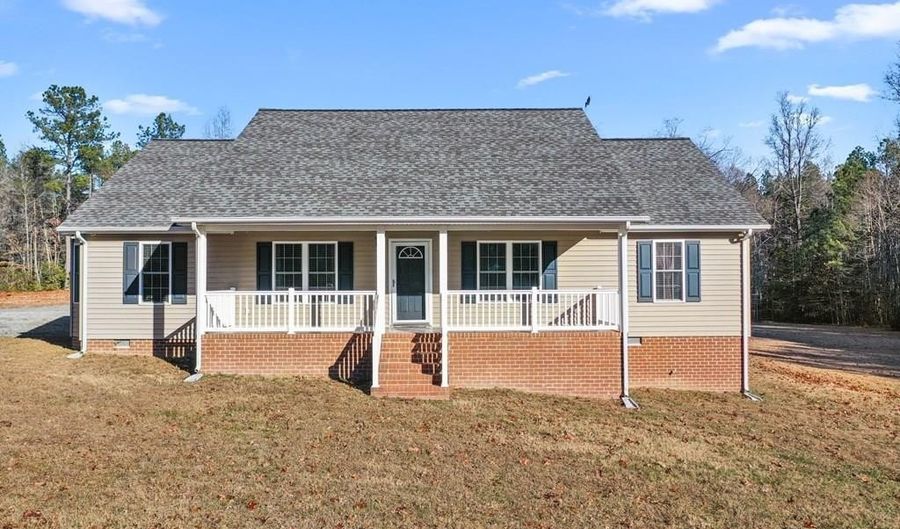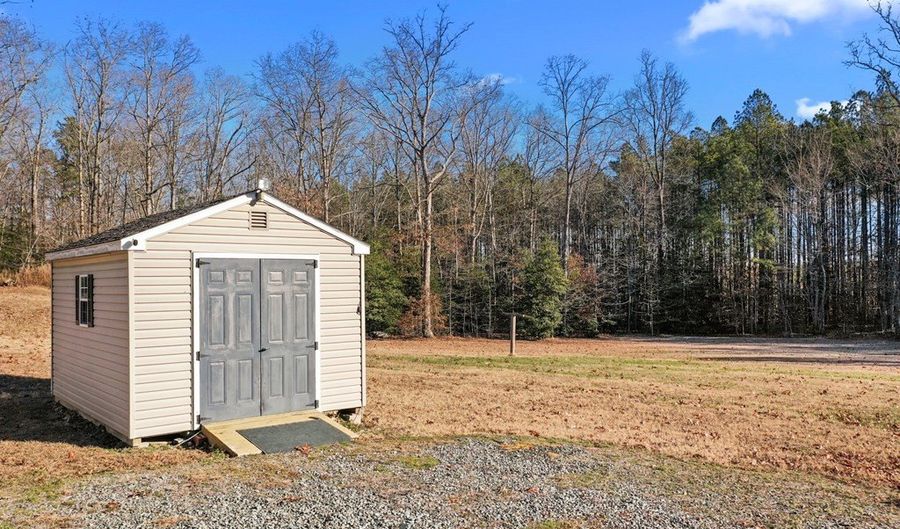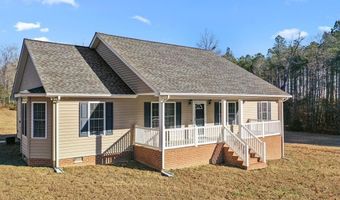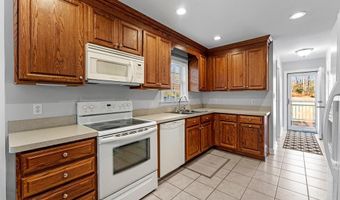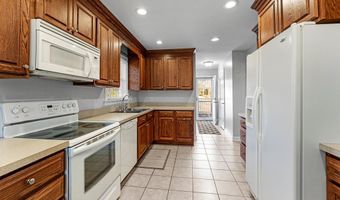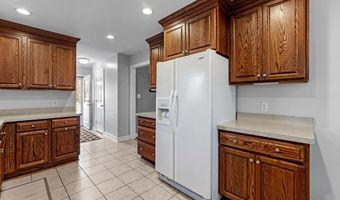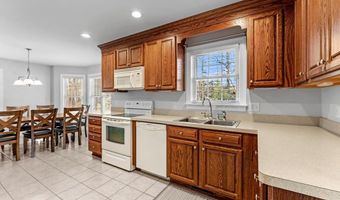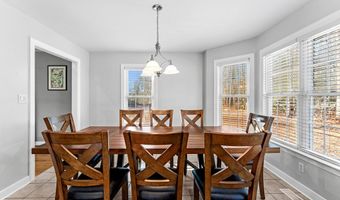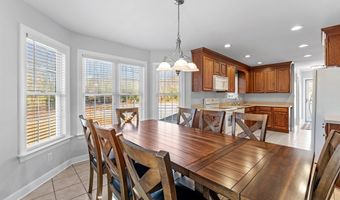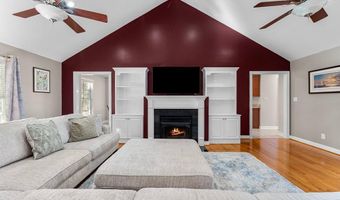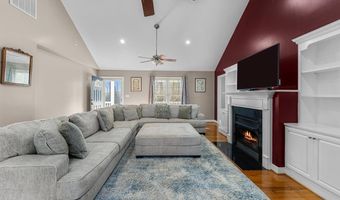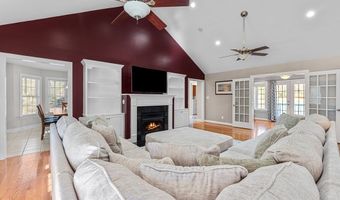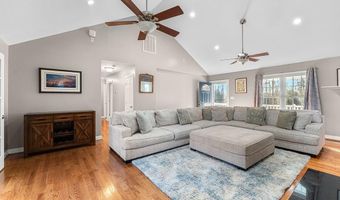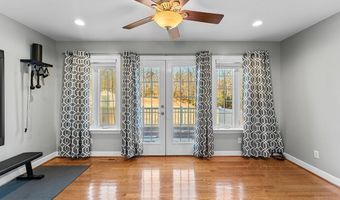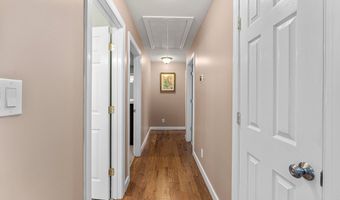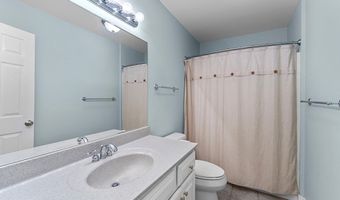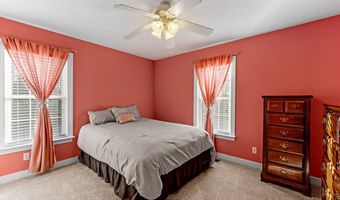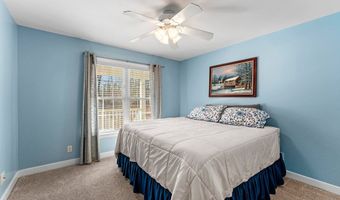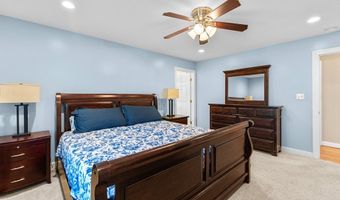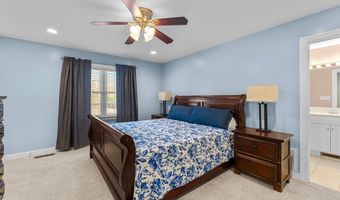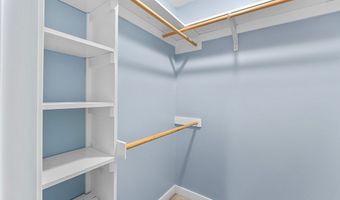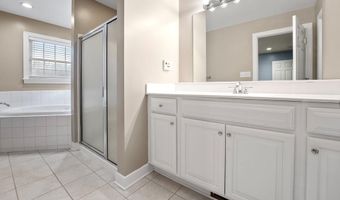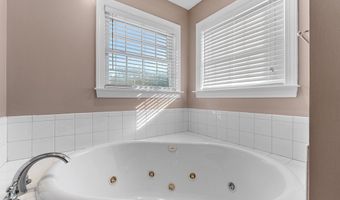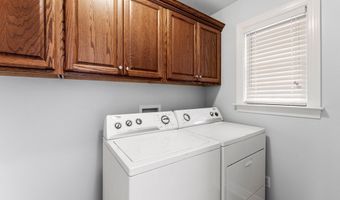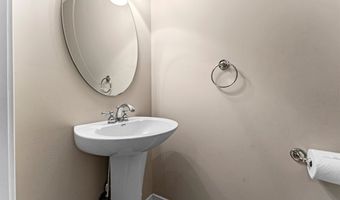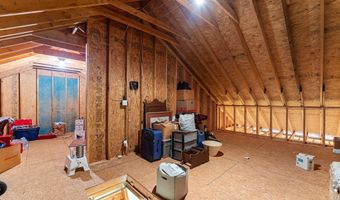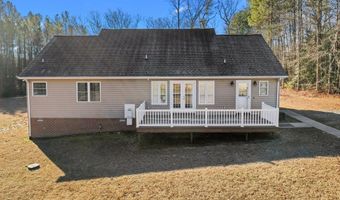This immaculate 3-bedroom, 2.5-bath ranch-style home is situated on a peaceful 10-acre lot. Inside, you'll find a spacious family room with vaulted ceilings, recessed lighting, a gas log fireplace, and built-in bookshelves with bottom cabinets. A sunroom opens up to the back deck, creating a great space for relaxing or entertaining. The kitchen features ample cabinet space and a bright dining area with a charming bay window. The laundry room includes generous storage with upper cabinetry. The primary bedroom offers a walk-in closet and a large ensuite bathroom with a jacuzzi tub, separate shower, large vanity with plenty of storage, and a linen closet. The home includes carpet in the bedrooms, hardwood in the main living areas, and tile flooring in the kitchen, laundry room and bathrooms. Enjoy the outdoors from the covered front porch or grill on the back deck with the convenient propane hookup. Additional features include a Rinnai tankless hot water heater and a huge attic for storage. The property also offers plenty of space to add a garage, pole barn, or additional structures to fit your needs. Septic, well, and WDI inspections have already been completed. This well-maintained home is ready for you to move in and enjoy peaceful country living with modern comforts. Only 10 minutes outside of town and 45 minutes to Mechanicsville.
