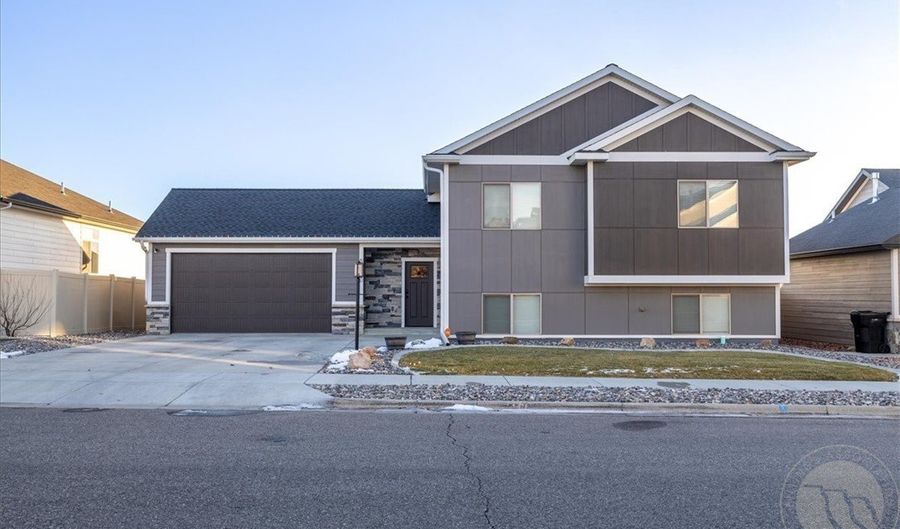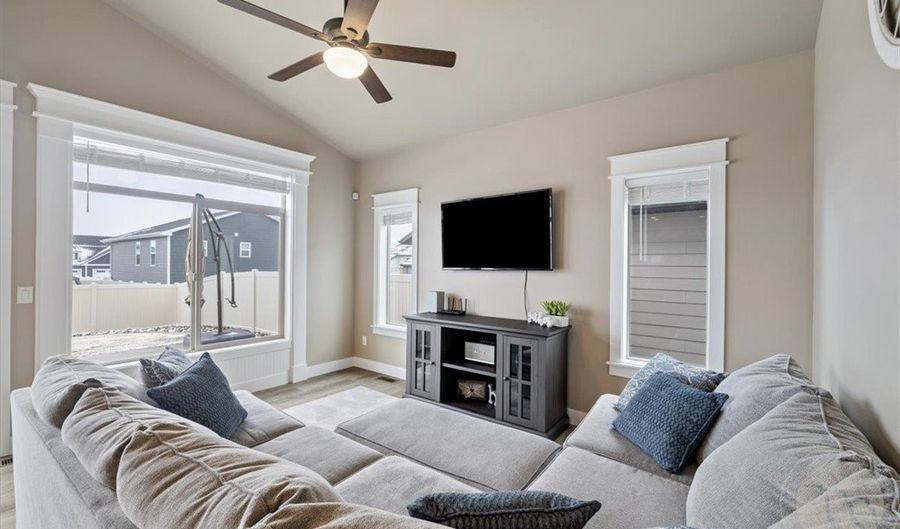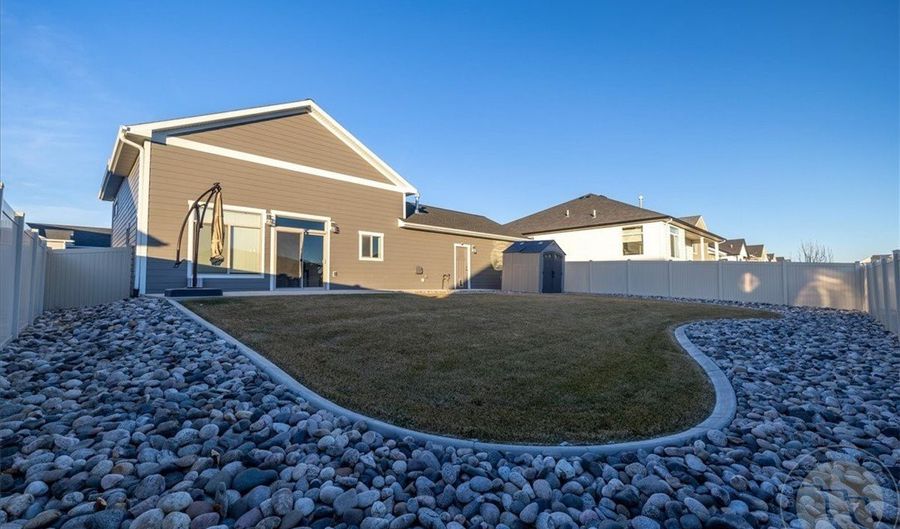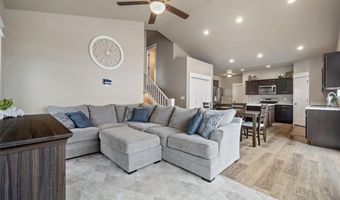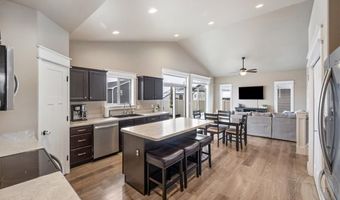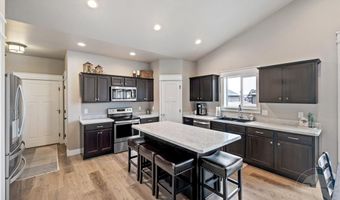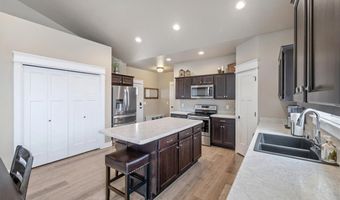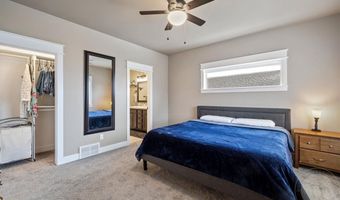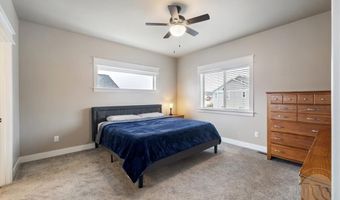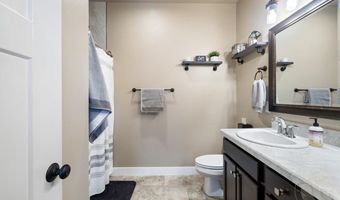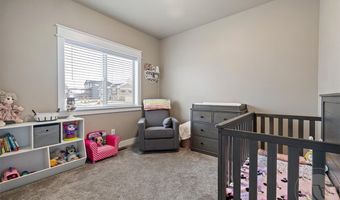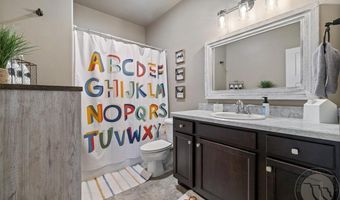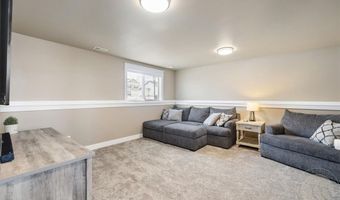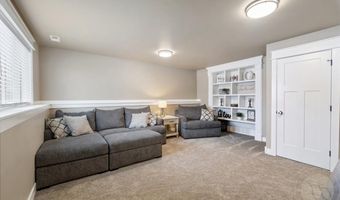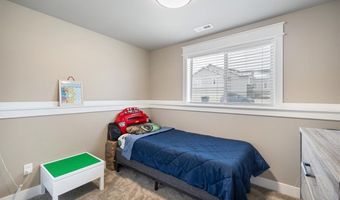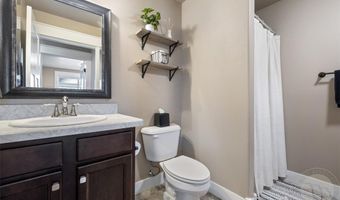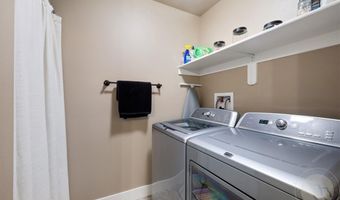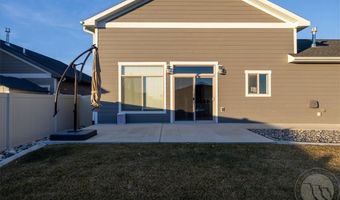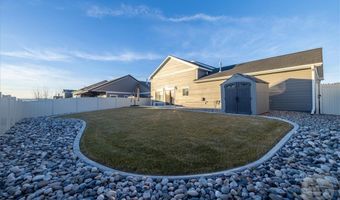5230 Chapel Hill Dr Billings, MT 59106
Price
$425,000
Listed On
Type
For Sale
Status
Pending
3 Beds
3 Bath
1732 sqft
Asking $425,000
Snapshot
Type
For Sale
Category
Purchase
Property Type
Residential
Property Subtype
Single Family Residence
MLS Number
350320
Parcel Number
A35756
Property Sqft
1,732 sqft
Lot Size
0.16 acres
Year Built
2018
Year Updated
Bedrooms
3
Bathrooms
3
Full Bathrooms
3
3/4 Bathrooms
0
Half Bathrooms
0
Quarter Bathrooms
0
Lot Size (in sqft)
6,834.56
Price Low
-
Room Count
8
Building Unit Count
-
Condo Floor Number
-
Number of Buildings
-
Number of Floors
0
Parking Spaces
0
Legal Description
Mont Vista Sub 2nd Filing (16), S32, T10N, R25E, Block 1, Lot 9
Subdivision Name
Mont Vista Sub
Special Listing Conditions
Auction
Bankruptcy Property
HUD Owned
In Foreclosure
Notice Of Default
Probate Listing
Real Estate Owned
Short Sale
Third Party Approval
Description
This well-built west-end home has a unique and functional floor plan that checks all the boxes. The living room is bright and inviting with high ceilings and natural light pouring in, while the open kitchen-dining-living setup is perfect for daily life and hosting friends. You’ll love the kitchen’s two pantries, island, and tons of storage. Upstairs, retreat to a spacious main suite with a large closet and private bathroom. Downstairs, a cozy second living space with charming built-ins awaits. The 2-car attached garage is super convenient, and the fenced yard is fully landscaped with a drip system, plus a shed for all your tools.
More Details
MLS Name
Billings Association of Realtors
Source
listhub
MLS Number
350320
URL
MLS ID
BARMT
Virtual Tour
PARTICIPANT
Name
Terri Welborn
Primary Phone
(406) 860-0055
Key
3YD-BARMT-TWELBORN125
Email
terri@sellingbillingsmt.com
BROKER
Name
Montana Real Estate Brokers
Phone
(406) 869-2000
OFFICE
Name
Montana Real Estate Brokers
Phone
(406) 869-2000
Copyright © 2025 Billings Association of Realtors. All rights reserved. All information provided by the listing agent/broker is deemed reliable but is not guaranteed and should be independently verified.
Features
Basement
Dock
Elevator
Fireplace
Greenhouse
Hot Tub Spa
New Construction
Pool
Sauna
Sports Court
Waterfront
Appliances
Dishwasher
Microwave
Range
Refrigerator
Washer
Architectural Style
Other
Construction Materials
HardiPlank Type
Exterior
Landscaped
Fence
Sprinkler Irrigation
Patio
Fencing
Fenced
Interior
Pantry
Window Treatments
Parking
Garage
Patio and Porch
Patio
Roof
Asphalt
Shingle
Rooms
Bathroom 1
Bathroom 2
Bathroom 3
Bedroom 1
Bedroom 2
Bedroom 3
Dining Room
Family Room
Kitchen
Living Room
Utility Room
History
| Date | Event | Price | $/Sqft | Source |
|---|---|---|---|---|
| Listed For Sale | $425,000 | $245 | Montana Real Estate Brokers |
Expenses
| Category | Value | Frequency |
|---|---|---|
| Home Owner Assessments Fee | $13 |
Taxes
| Year | Annual Amount | Description |
|---|---|---|
| $3,516 |
Nearby Schools
Elementary School Elder Grove School | 4.1 miles away | PK - 06 | |
Middle School Elder Grove 7 - 8 | 4.1 miles away | 07 - 08 | |
Elementary School Yellowstone Academy Elementary | 4.7 miles away | PK - 08 |
Get more info on 5230 Chapel Hill Dr, Billings, MT 59106
By pressing request info, you agree that Residential and real estate professionals may contact you via phone/text about your inquiry, which may involve the use of automated means.
By pressing request info, you agree that Residential and real estate professionals may contact you via phone/text about your inquiry, which may involve the use of automated means.
