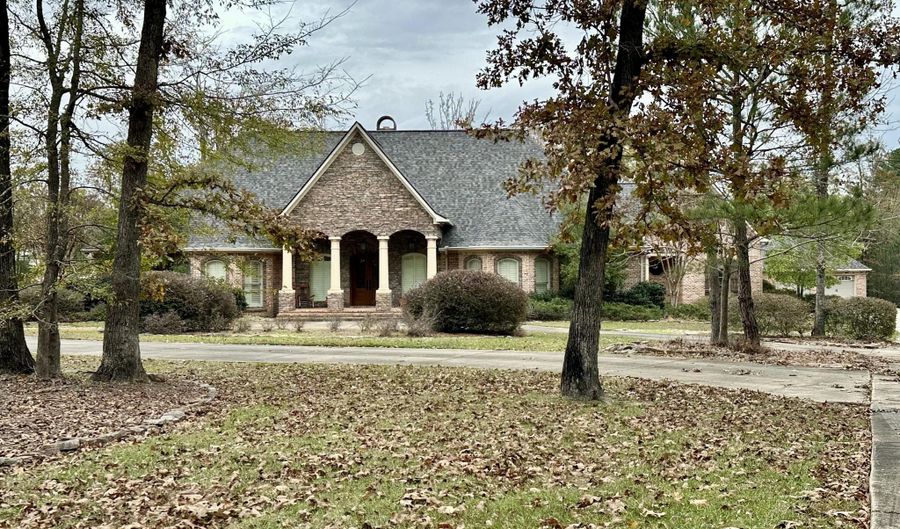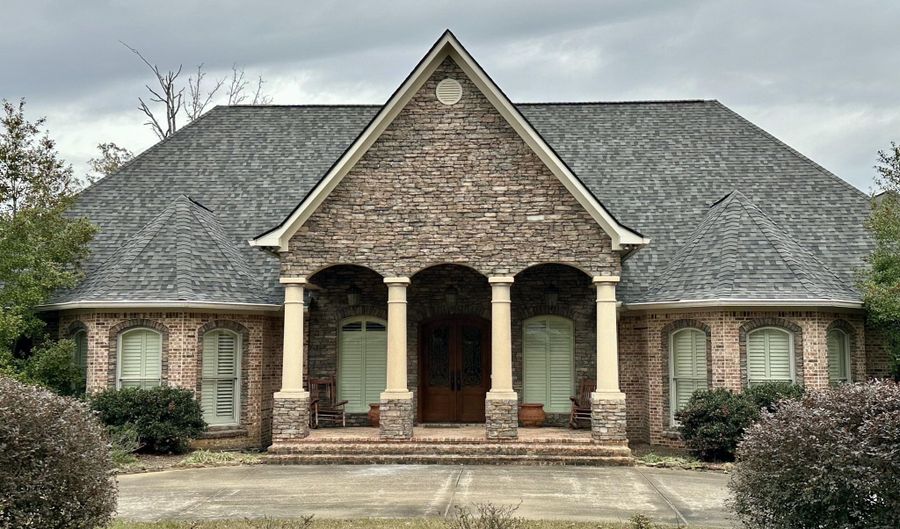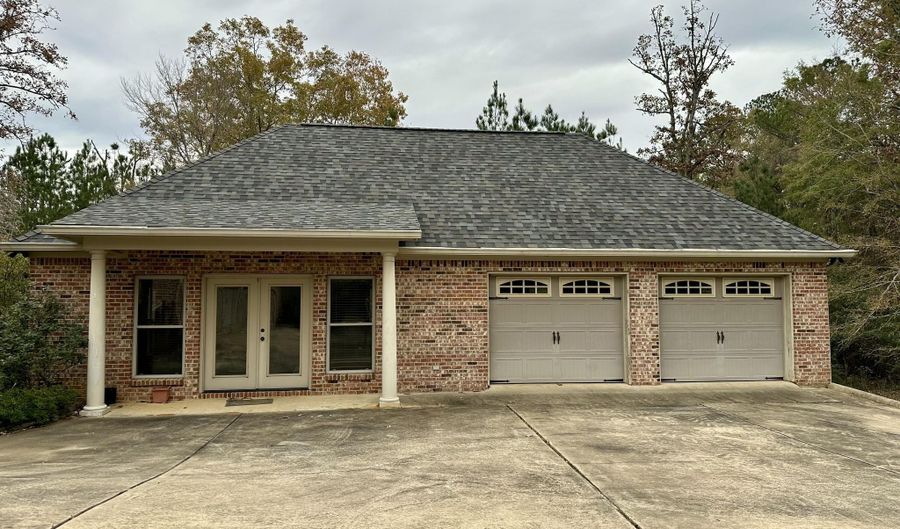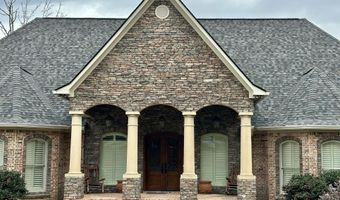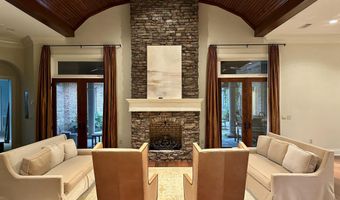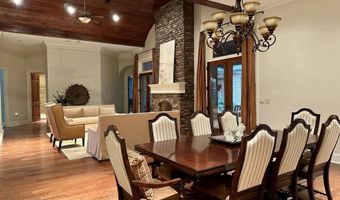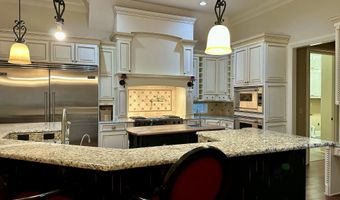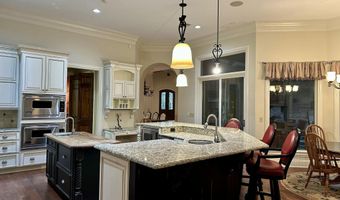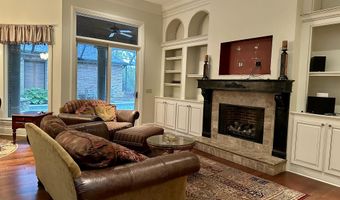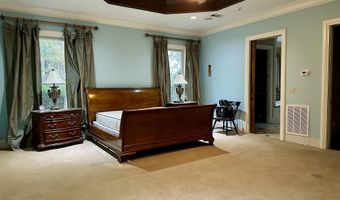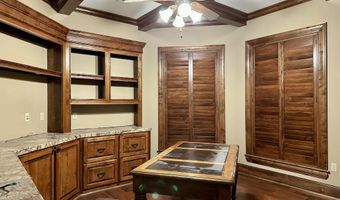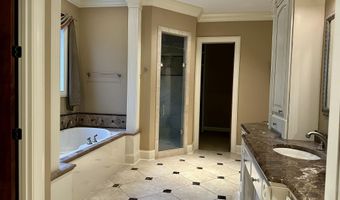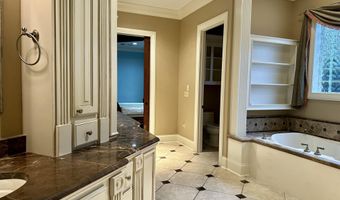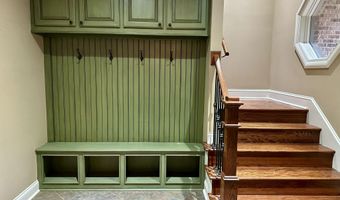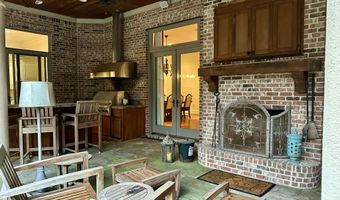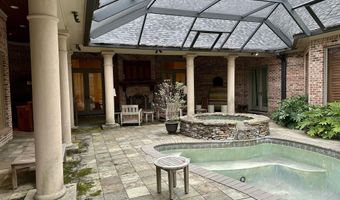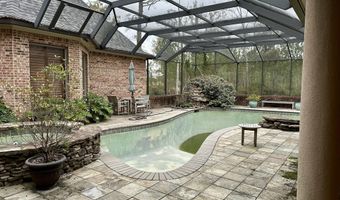523 Susannah Dr Brandon, MS 39047
Snapshot
Description
Stately home on 4 acres in Brandon's Mellomeade subdivision. Make this property your own! Four bedrooms, each with their own en suite full bath, including the primary with separate shower and tub, and large closet. Primary bedroom is quite large, with a fireplace, and also has a private office off of it, with a coffered ceiling and windows overlooking the pool area. One of the secondary bedrooms also has a fireplace. Entry has beautiful travertine tile floors, and steps down into the great room with paneled barrel shaped ceiling, fireplace, and adjacent formal dining area. Wood floors throughout the living areas. Kitchen is well appointed with stainless Viking appliances, and granite countertops. The kitchen, keeping room, great room and office wrap around and overlook the outdoor in-ground pool and outdoor area with seating, bar, sink and built in grill. Great place to enjoy, with the pesky mosquitos kept away by a fully screened enclosure! Over the attached three car garage, which has lots of extra room for storage, there is a media room, game room, and storage room with built ins including a desk. Some furniture remains and can transfer with the property including the media room chairs and equipment and game tables upstairs. There are three half baths in the house. One near the laundry room, one upstairs and one accessed from the pool area only. There is a safe room off one of the bedrooms. At the back of the long driveway is a detached building that can be used for many purposes, and includes a two car garage that is part of the area covered by the existing HVAC. There is a sink in this building but no bathroom. There is a whole house generator on the left side of the house. Seller has no knowledge of its condition. Property will need some TLC, but is priced well below appraisal to sell!
More Details
Features
History
| Date | Event | Price | $/Sqft | Source |
|---|---|---|---|---|
| Listed For Sale | $889,000 | $159 | Charlotte Smith Real Estate |
Expenses
| Category | Value | Frequency |
|---|---|---|
| Home Owner Assessments Fee | $450 | Annually |
Taxes
| Year | Annual Amount | Description |
|---|---|---|
| 2024 | $6,946 |
Nearby Schools
Elementary School Oakdale Elementary | 1.7 miles away | PK - 05 | |
Elementary School Highland Bluff Elementary | 5.3 miles away | KG - 05 | |
Elementary School Northshore Elementary | 4.8 miles away | KG - 05 |
