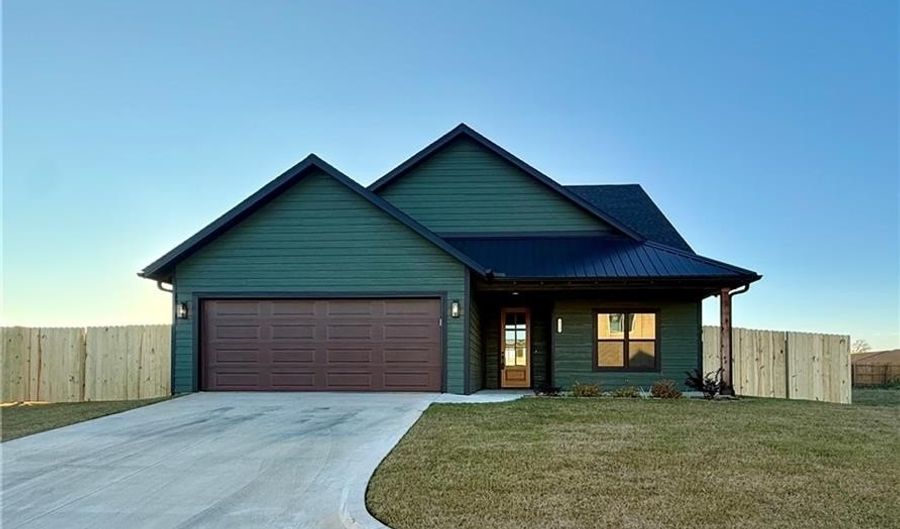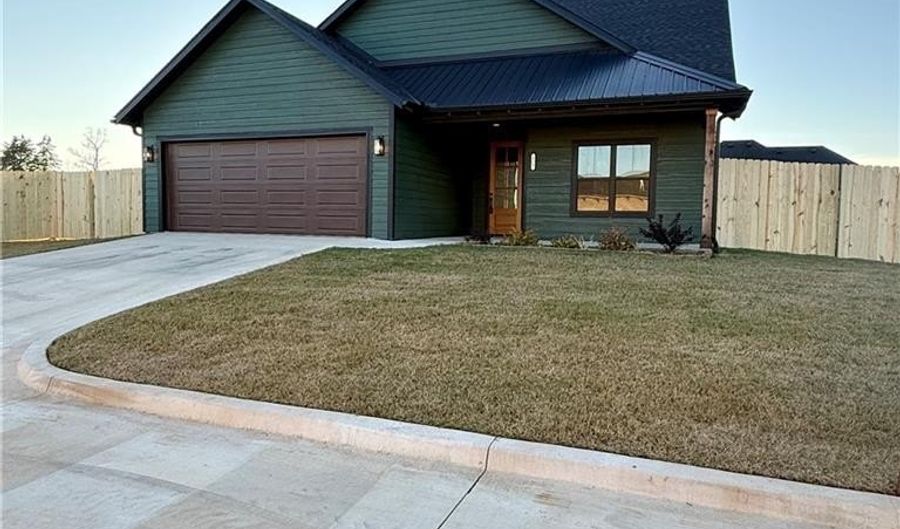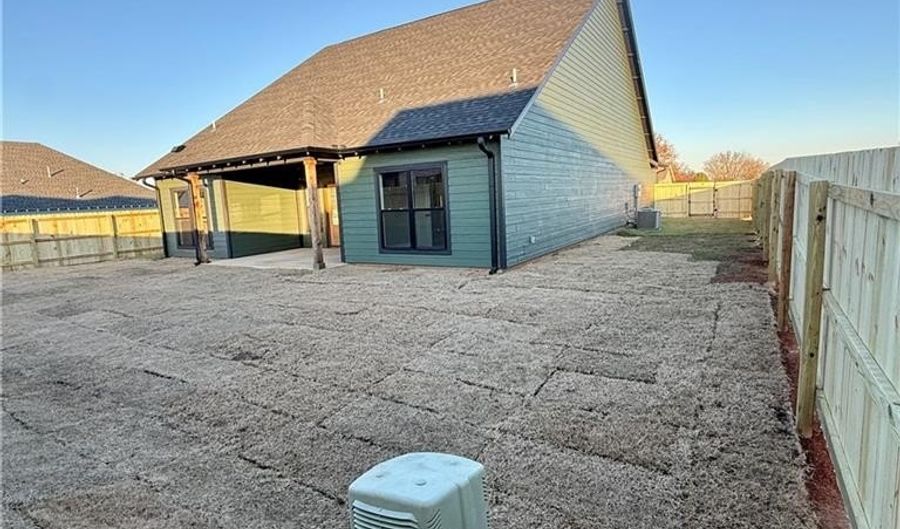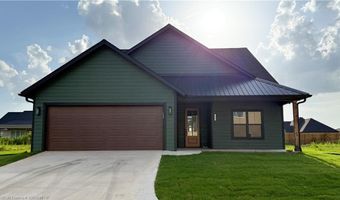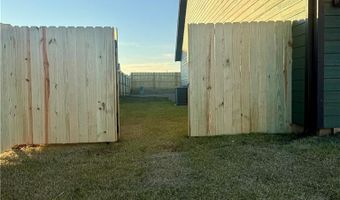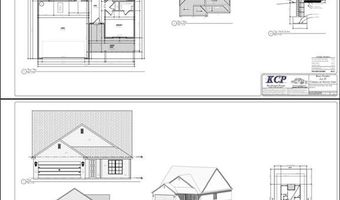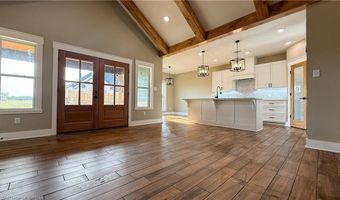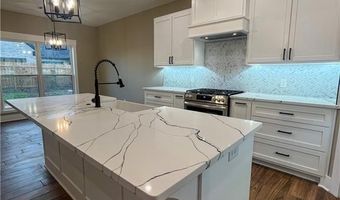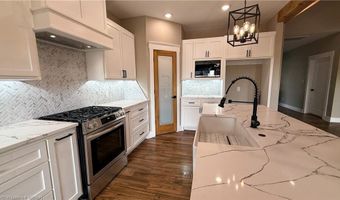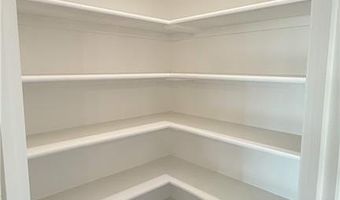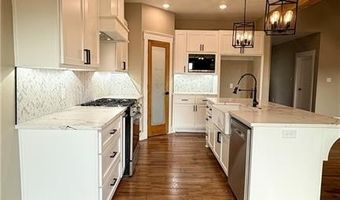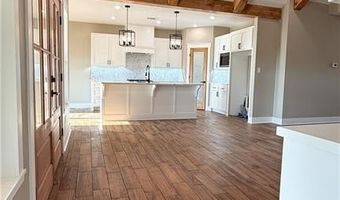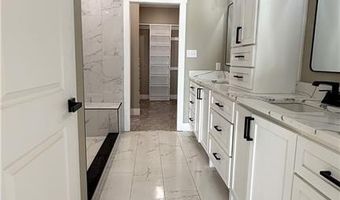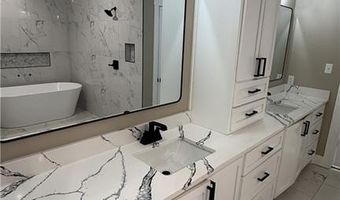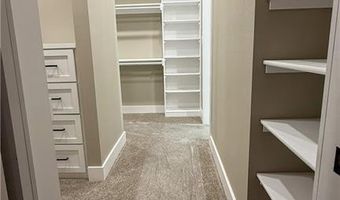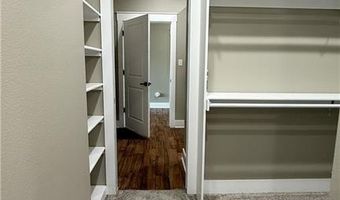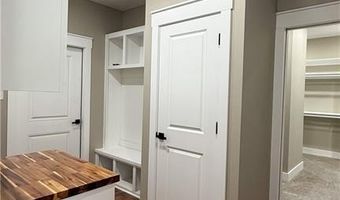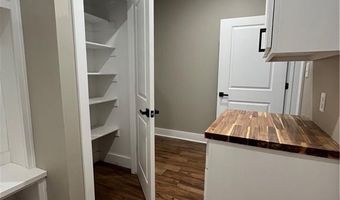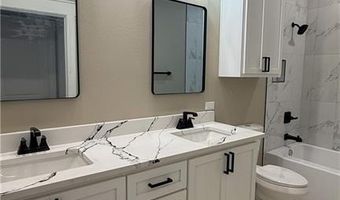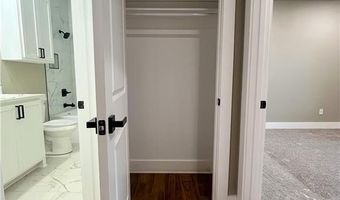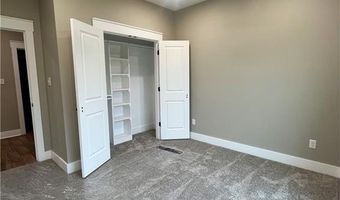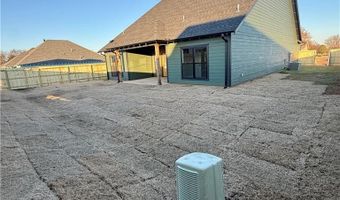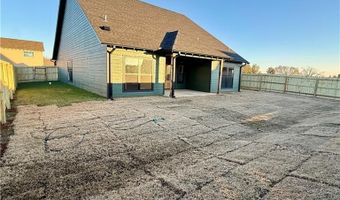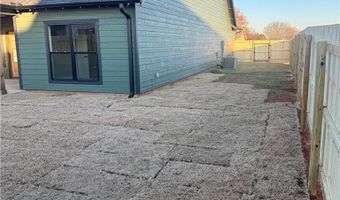523 Joann Way Barling, AR 72923
Snapshot
Description
Welcome to Your Brand New Dream Home!
This stunning new construction offers the perfect blend of modern design and everyday comfort. Featuring 3 spacious bedrooms, 2 full bathrooms, and 1,857 square feet of thoughtfully designed living space, this home is ideal for families or anyone who loves to entertain.
Step inside to find an open floor plan that seamlessly connects the living, dining, and kitchen areas that are perfect for gatherings and day-to-day living. The heart of the home has stylish finishes and plenty of room to make it your own.
Retreat to the spacious primary suite, complete with a wet room, dual showerheads, and a soaking tub for ultimate relaxation. You’ll also enjoy dual walk-in closets, offering generous space for both his and hers wardrobes.
Additional features include a 2-car garage, dedicated laundry room, and plenty of storage throughout.
Don’t miss your chance to own this beautifully crafted, move-in ready home!
More Details
Features
History
| Date | Event | Price | $/Sqft | Source |
|---|---|---|---|---|
| Price Changed | $355,000 -1.39% | $191 | Sagely & Edwards Realtors | |
| Price Changed | $360,000 -1.37% | $194 | Sagely & Edwards Realtors | |
| Price Changed | $365,000 -0.54% | $197 | Sagely & Edwards Realtors | |
| Price Changed | $367,000 -0.81% | $198 | Sagely & Edwards Realtors | |
| Listed For Sale | $370,000 | $199 | Sagely & Edwards Realtors |
