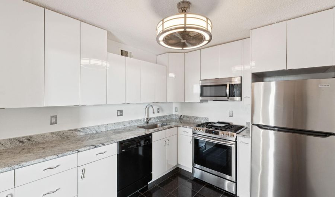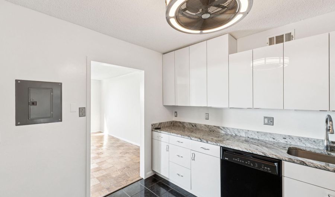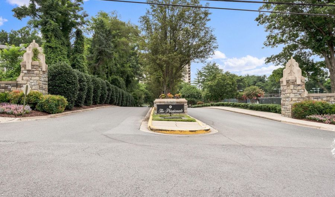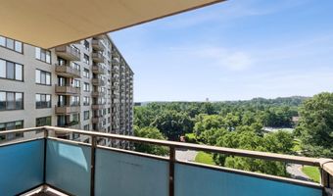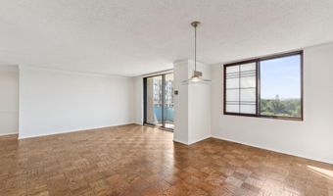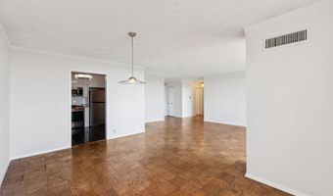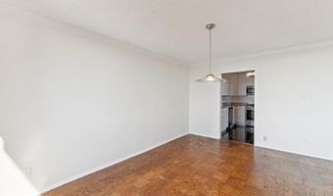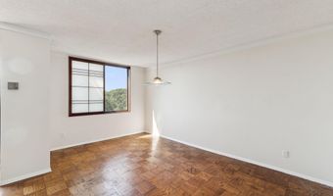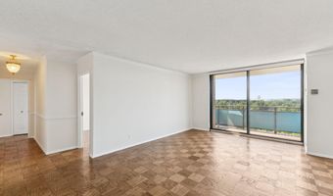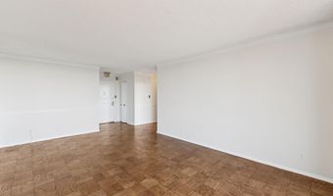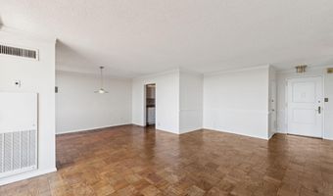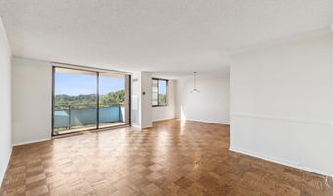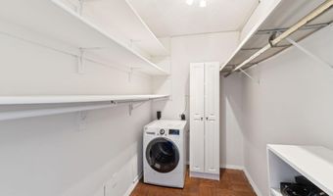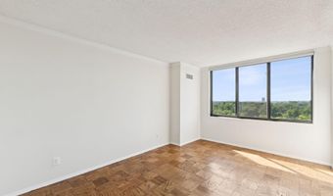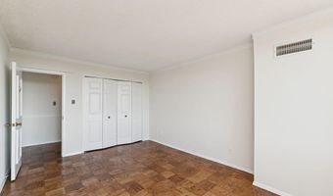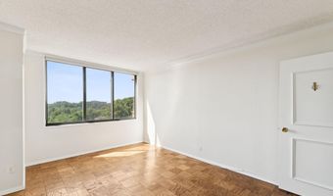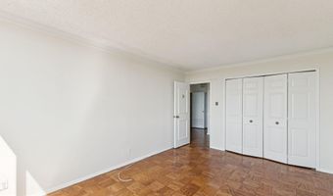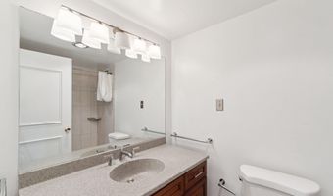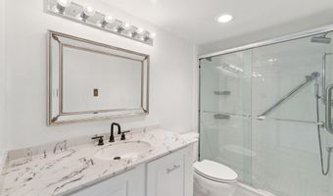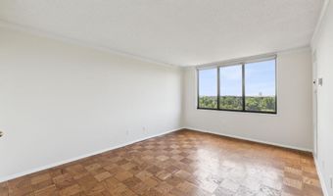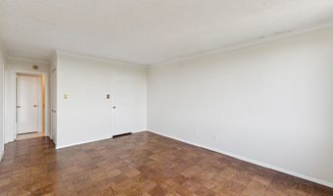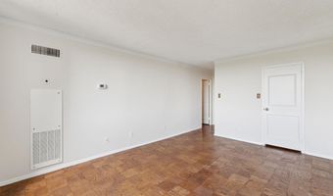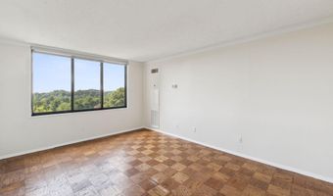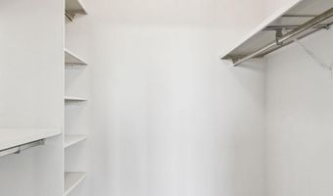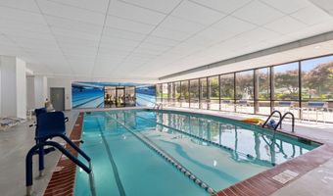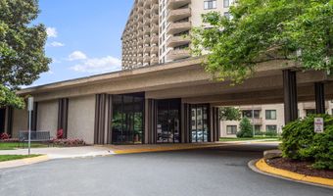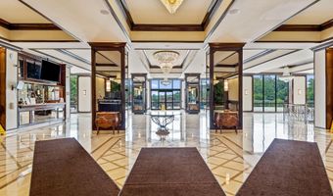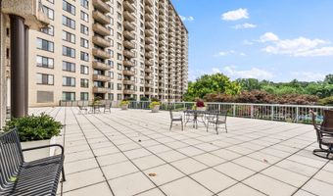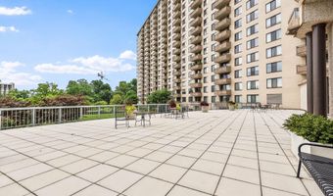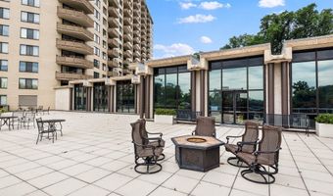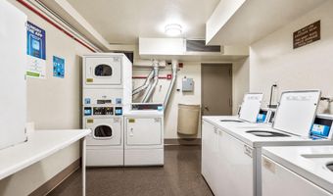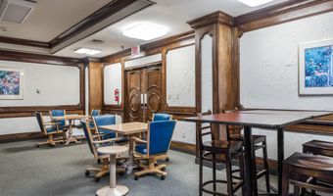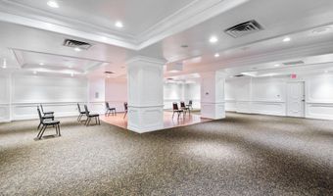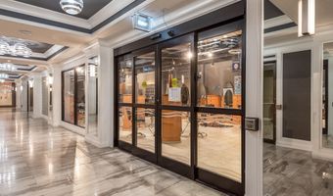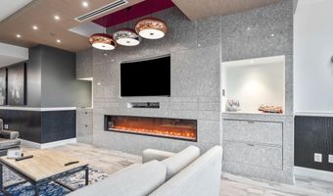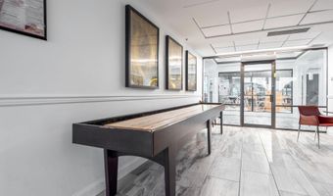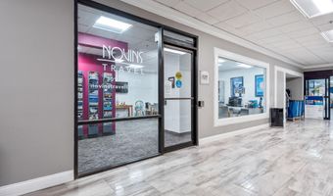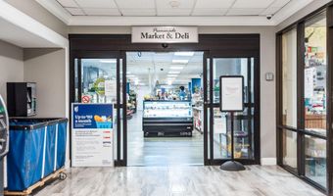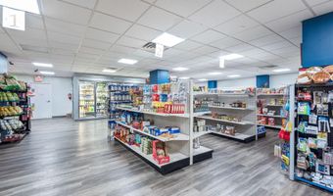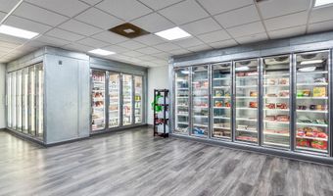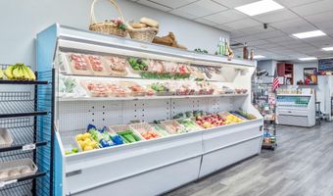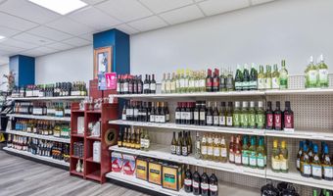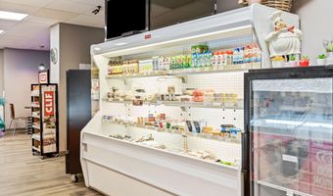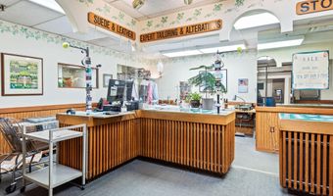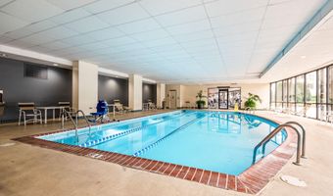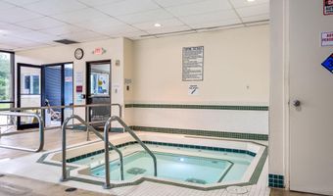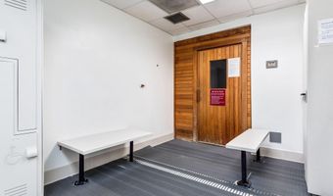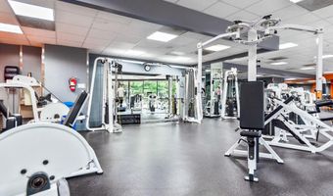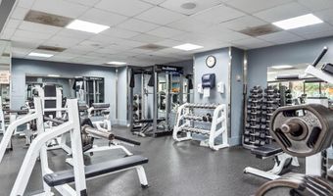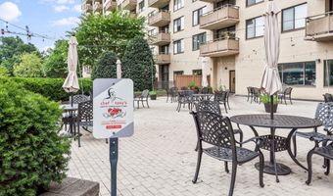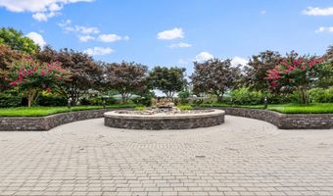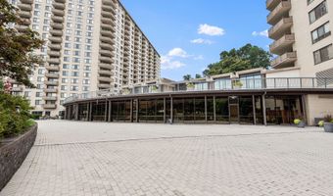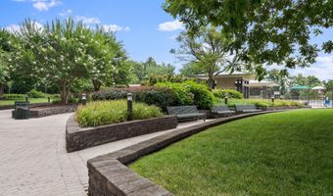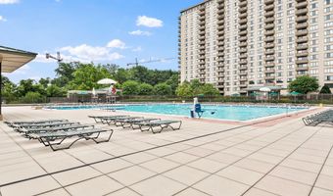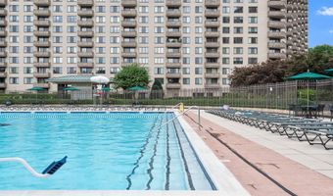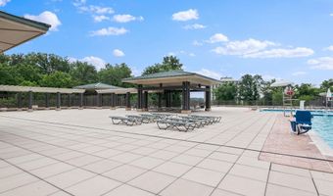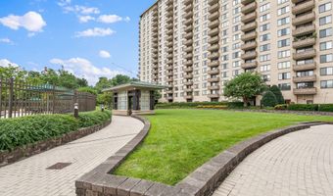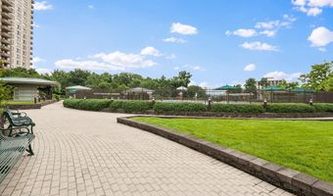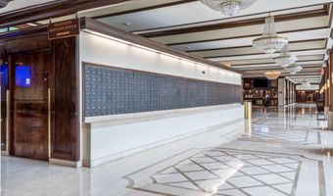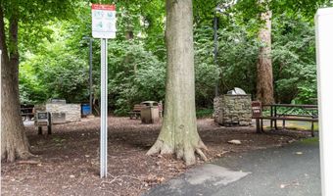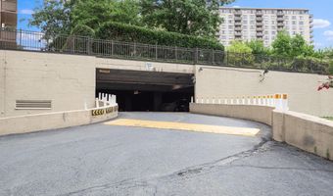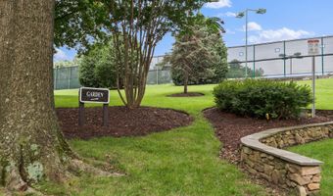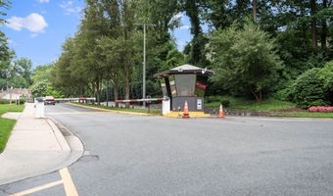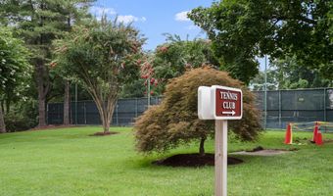5225 POOKS HILL Rd 1204SBethesda, MD 20814
Snapshot
Description
Welcome to this spacious, renovated 2 bedroom, 2 bath in the heart of Bethesda at the luxurious Promenade Towers. When you first enter the apartment, there is a coat closet on the left. On the right is a GIANT closet which also contains the washer/dryer and plenty of storage space. From there, the apartment opens up to a large, open space enhanced by oversized windows with wonderful views of the tennis courts and the gardens of the Promenade’s award winning grounds. The balcony is off of the dining room and offers relaxing views of the panorama of trees. The apartment has hard wood floors and handsome crown molding throughout. The kitchen is stunning. The white (lacquer?)cabinets are to the ceiling. The granite is black as is the floor. The appliances are stainless. It is dramatic. Both bathrooms have been renovated. The principle bath is large with a walk-in shower, and a large vanity with plenty of storage. There is also a linen closet in this bathroom. Both bedrooms are large. The principal bedroom has 2 closets; one is a walk-in. It is the largest bedroom. The building has so many activities and amenities, it lives like a resort. The lobby is in the process of a complete renovation. The recently redecorated Arcade level has the state of the art fitness center with indoor pool and hot tub: locker rooms with showers and sauna. Also in the Arcade is Chef Tony’s restaurant (a well known seafood/Italian eatery), a grocery store/deli, dry cleaners, travel agent, beauty salon, resident lounge, party and conference rooms. There is a large outdoor pool with adjacent grills. Tennis (lighted courts) and pickelball have their own building as you drive onto the property. Ping pong is played regularly, as are social activities such as “Breakfast at Wimbleton”. There are too many activities to mention them all. A few are …trivia night, open mike night, monthly first fun movies, lectures, vaccinations, vote in all elections in the party room (including Presidential). There is meditation, exercise class, book club, canasta, bridge, and mahjong. We have wine and cheese get togethers in the lobby, a rocking New Year’s Eve party and various other celebrations. We have car charging stations, and a car washing area with a dynamite vacuum. Garage parking comes with the unit. It is easy to get to the Red Line Medical Center metro stop at NIH/Walter Reed. The bus comes to the door of the Promenade. Close to 495 and 270. Nearby Wildwood Shopping Center has Balduccis, CVS, Bethesda Bagels, Starbucks, a number of places to eat and several cute boutiques. Giant food is just across the street.
More Details
Features
History
| Date | Event | Price | $/Sqft | Source |
|---|---|---|---|---|
| Listed For Sale | $345,000 | $259 | RLAH Real Estate, Chevy Chase, MD |
Taxes
| Year | Annual Amount | Description |
|---|---|---|
| $3,846 |
Nearby Schools
Elementary School Bradley Hills Elementary | 1.2 miles away | KG - 05 | |
Elementary School Ashburton Elementary | 1.1 miles away | PK - 05 | |
Middle School North Bethesda Middle | 1.2 miles away | 06 - 08 |
