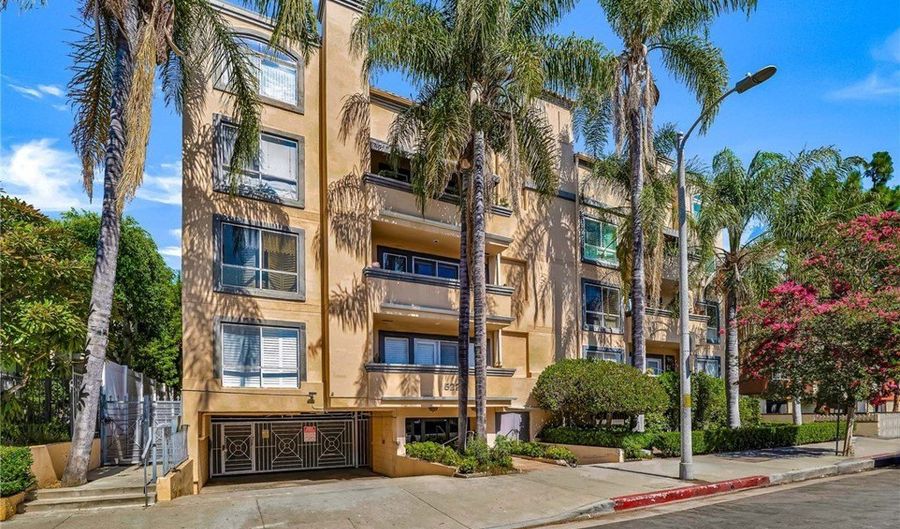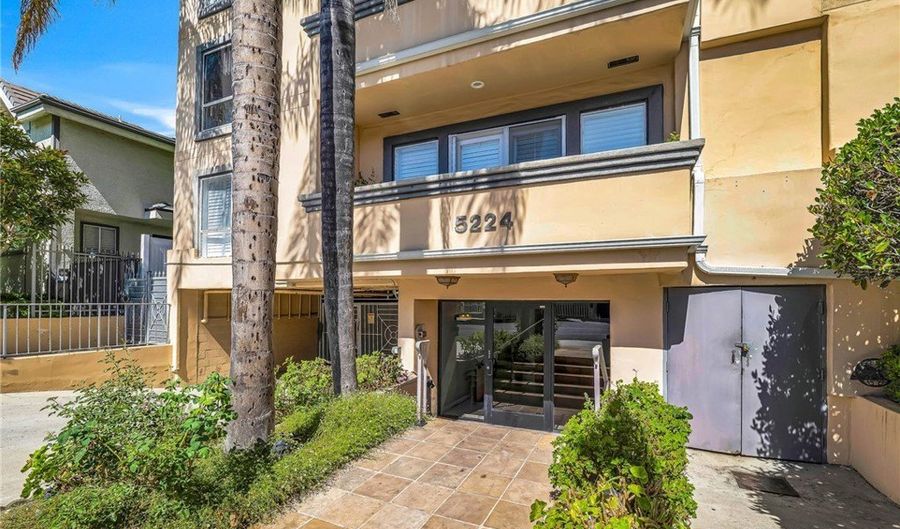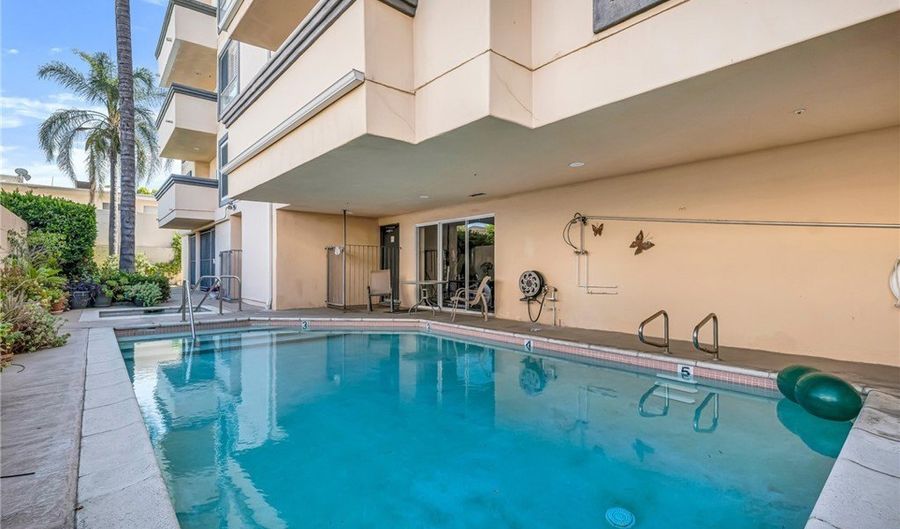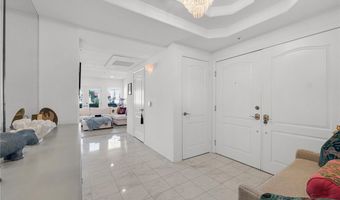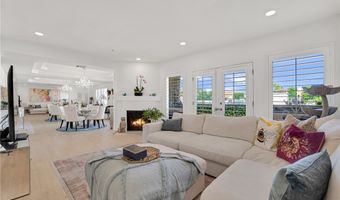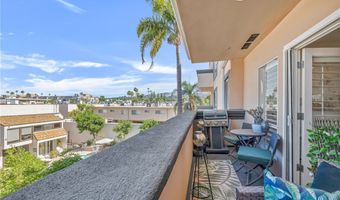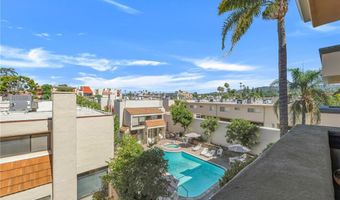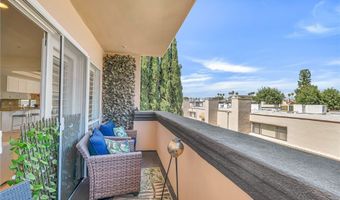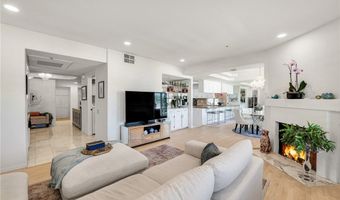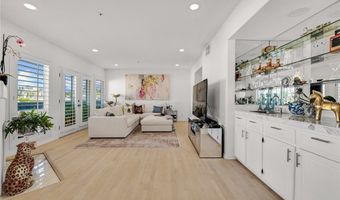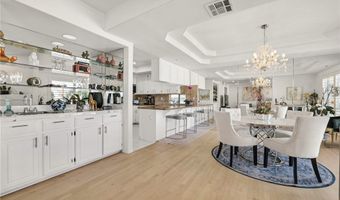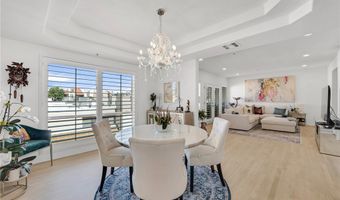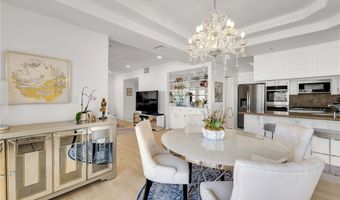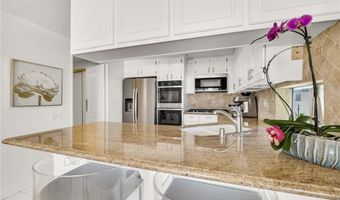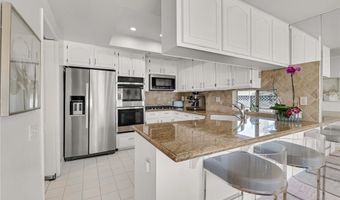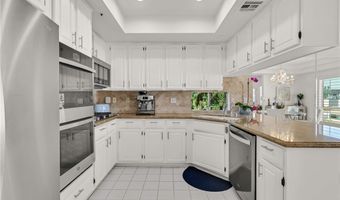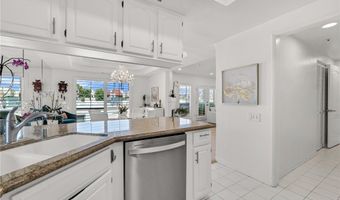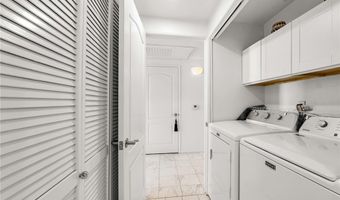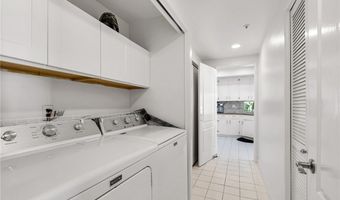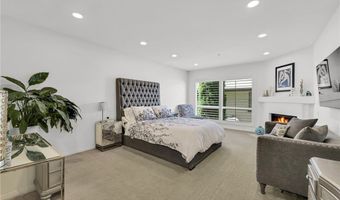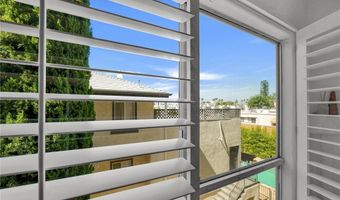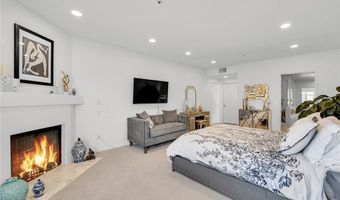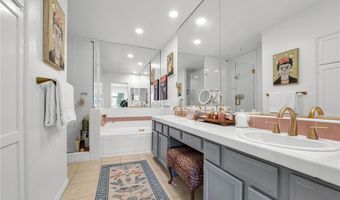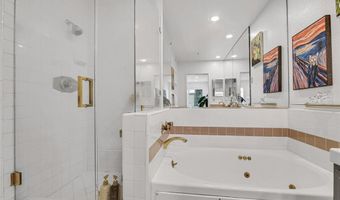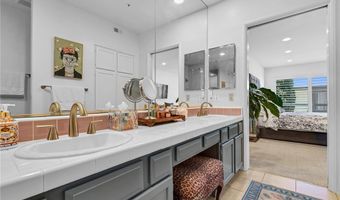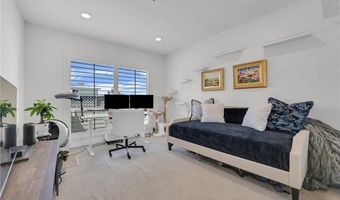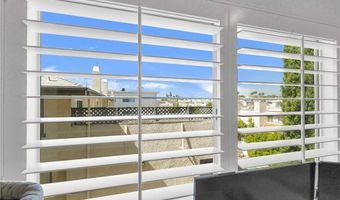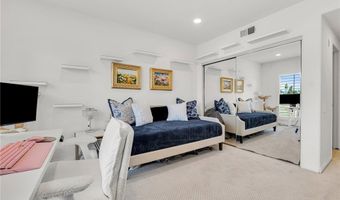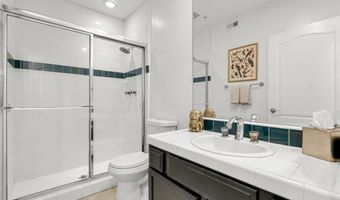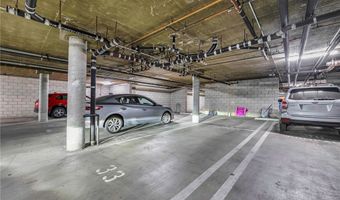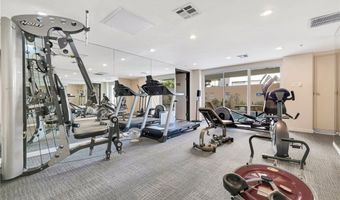This rare rear corner unit in coveted San Tropez West Villas of Encino is a gorgeous oasis & combines privacy, pristine panoramic east-facing views & refined interior features across 2 en-suite bedrooms, 2.5 baths, & 1,538 sq ft of luxurious living space. Unlike many other units w/ balconies facing neighboring bldgs, this home boasts a spacious balcony w/ sweeping, sunrise views that flood the interior w/ natural light. Large windows w/ new plantation shutters & recessed lighting are featured throughout, enhancing the bright, airy ambiance. Double-door entry opens to an elegant foyer w/ tray ceiling & chic chandelier, leading into a bright, open-concept living & dining area. Living room offers a corner fireplace, wet bar, & French doors to a private view balcony. Adjoining dining space features 2nd tray ceiling w/ elegant chandelier, & mirrored accent wall amplifying natural light & creating a sense of even more grandeur. Kitchen opens to the dining area via a breakfast bar & features white cabinetry, granite countertops, tumbled marble backsplash, & newly upgraded stainless-steel appliances, including a gas cooktop, microwave, double convection oven, & dishwasher. A hallway off the kitchen leads to a dedicated laundry area (washer & dryer included) w/ spacious pantry & storage closet & circles back to the foyer w/ an elegant powder bath convenient for guests. Both spacious bedrooms are privately positioned at the back of the unit w/ stunning views. Oversized primary suite includes its own fireplace, walk-in closet, & a luxurious en-suite bath w/ dual-sink vanity, jetted soaking tub, & separate shower. Secondary suite offers mirrored closet doors & ¾ en-suite bath. 2-car tandem parking in a secure subterranean garage & access to resort-style amenities such as an inground pool & spa, fitness center w/ sauna, secure building entry, & elevator access. HOA dues cover water, trash, basic cable, & earthquake insurance. Perfectly situated just moments from trendy Ventura Boulevard, this home offers easy access to vibrant dining & shopping—including spots like Esso Mediterranean Bistro, Vino Wine & Tapas Room, Coral Tree Café, Trader Joe’s, Gelson’s & Target—as well as nearby recreation like the Sepulveda Basin Recreation Area, Balboa Golf Course, & Los Encinos State Historic Park. Commuters will appreciate proximity to the 101 & 405 freeways, & families benefit from access to highly rated schools such as Nestle Avenue Charter Elementary & Portola Middle School.


