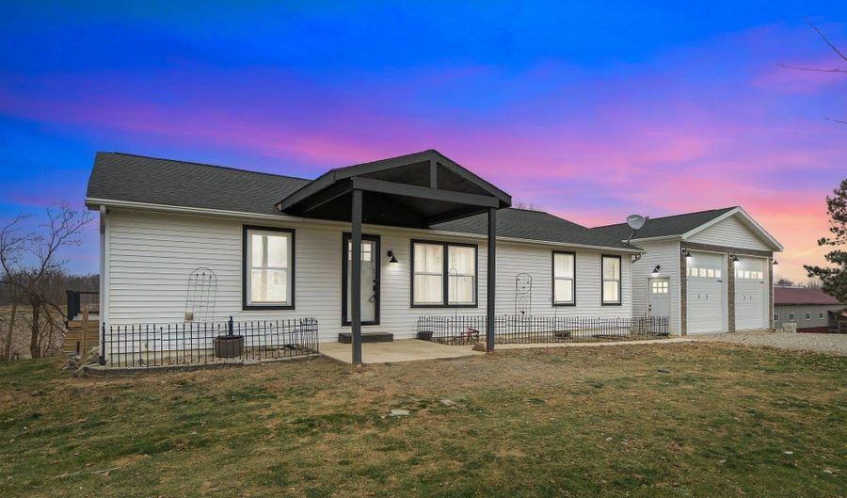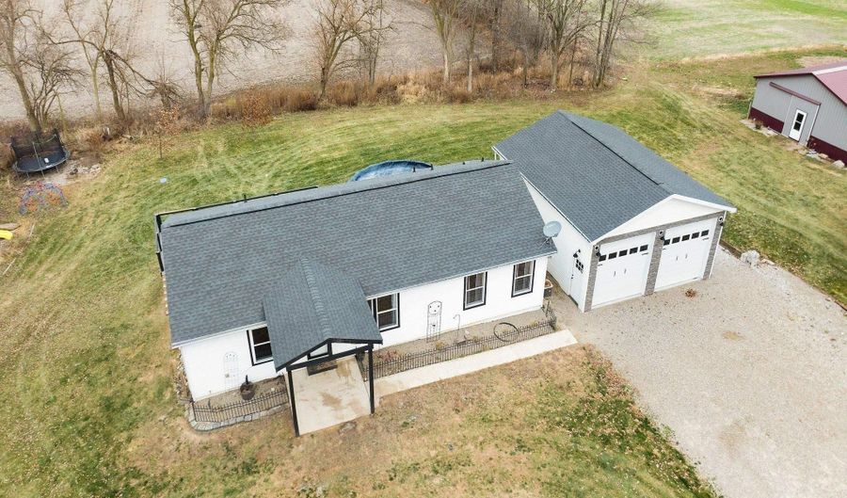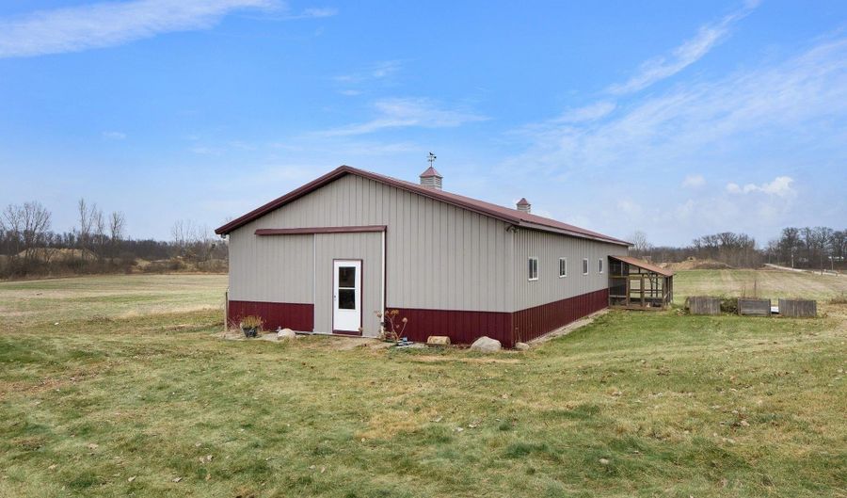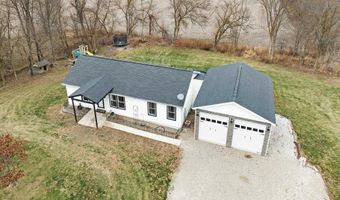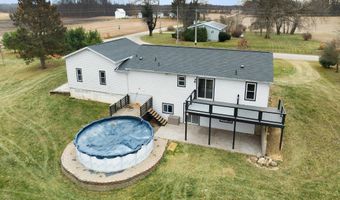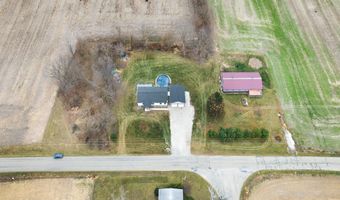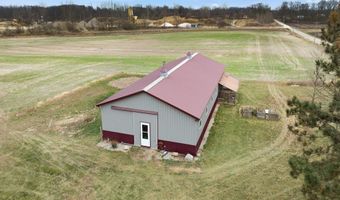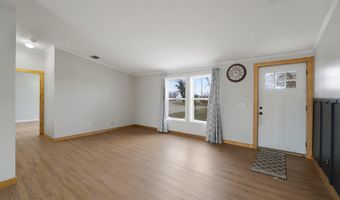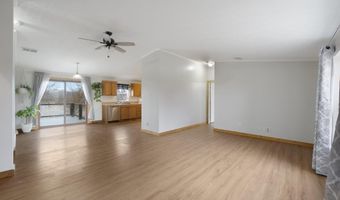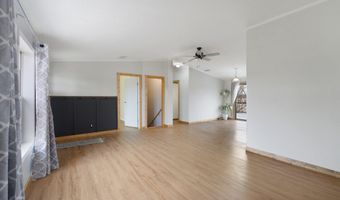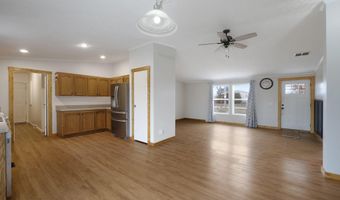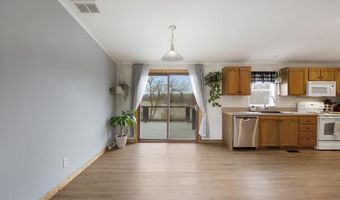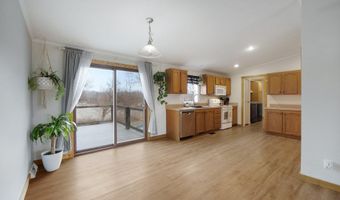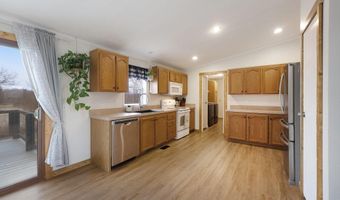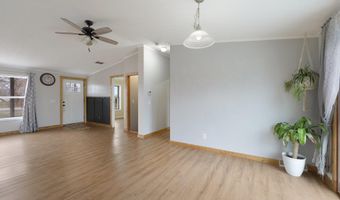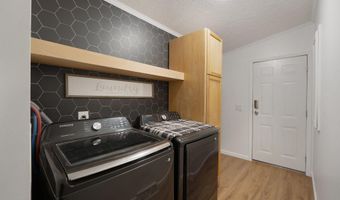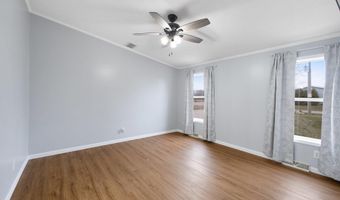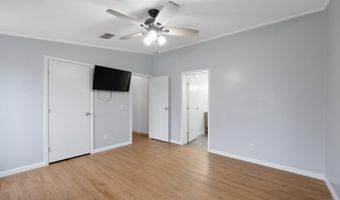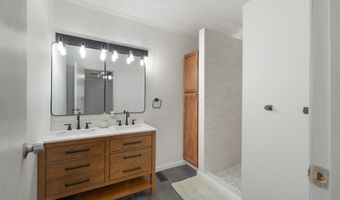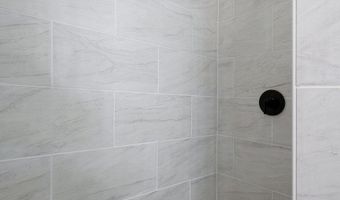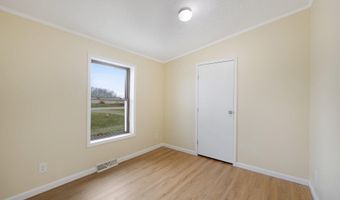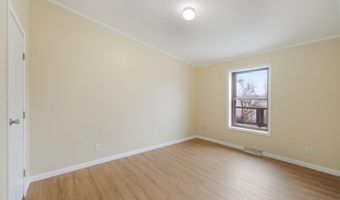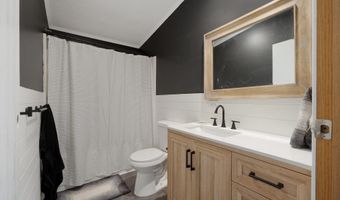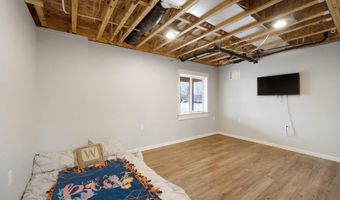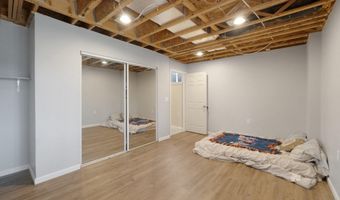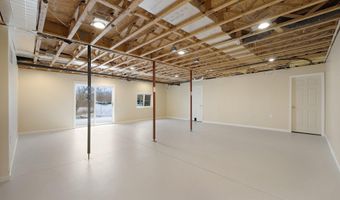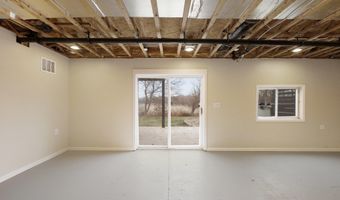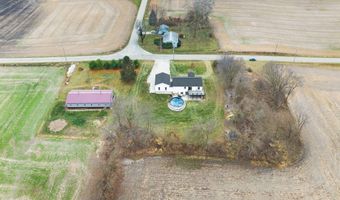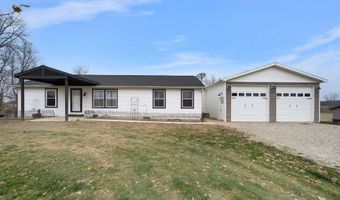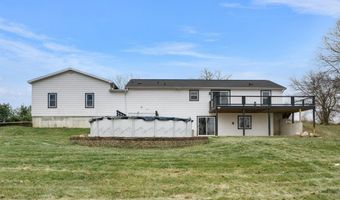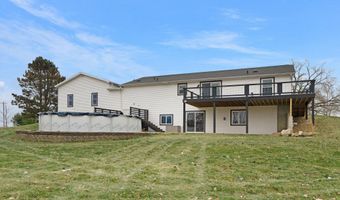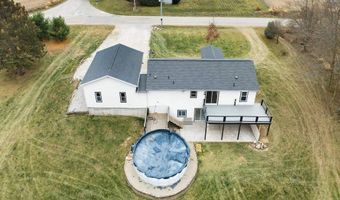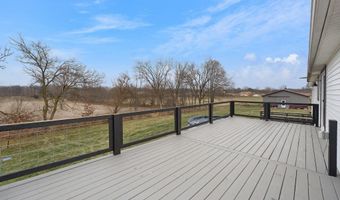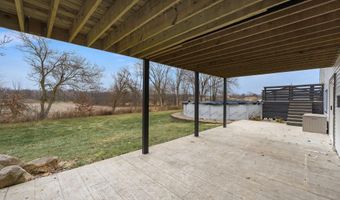5222 W 500 S Albion, IN 46701
Snapshot
Description
***OPEN HOUSES FRIDAY, 12/6 FROM 5-7PM. SATURDAY, 12/7 FROM 12-2PM. SUNDAY, 12/8 FROM 3-5PM*** Welcome to this beautifully updated 5-bedroom, 2-bathroom home, nestled on 5 acres of land! The home has been renovated with all new siding, roof, water heater, and water softener, providing peace of mind for years to come. Inside, you'll find new flooring upstairs, updated bathrooms, and a new 2-car garage, making this move-in ready. The heart of the home is the spacious kitchen featuring new appliances. Main level has 3 bedrooms and 2 full baths as well as the laundry room. The walk-out basement adds additional living space and offers flexibility for a home office, gym, or entertainment area, with plenty of room for customization. Outside you can enjoy the expansive 42x13 deck and new covered front porch, both offering the perfect spot for entertaining, relaxing, or taking in the natural beauty of the surroundings. The above-ground pool is an added bonus, offering cool relief and fun all summer long! For those needing space for hobbies, storage, or projects, the 32x72 pole barn with power and stalls offers limitless possibilities, whether you're storing equipment, creating a workshop, or housing livestock. This property is truly a one-of-a-kind gem with thoughtful updates and tons of space both inside and out. Don't miss your chance to own this amazing property!
More Details
Features
History
| Date | Event | Price | $/Sqft | Source |
|---|---|---|---|---|
| Listed For Sale | $389,900 | $150 | Limitless Group |
Taxes
| Year | Annual Amount | Description |
|---|---|---|
| $1,386 |
Nearby Schools
Elementary School Wolf Lake Elementary School | 4 miles away | KG - 05 | |
Middle School Central Noble Middle School | 9.7 miles away | 06 - 08 | |
Elementary School Albion Elementary School | 9.7 miles away | KG - 05 |
