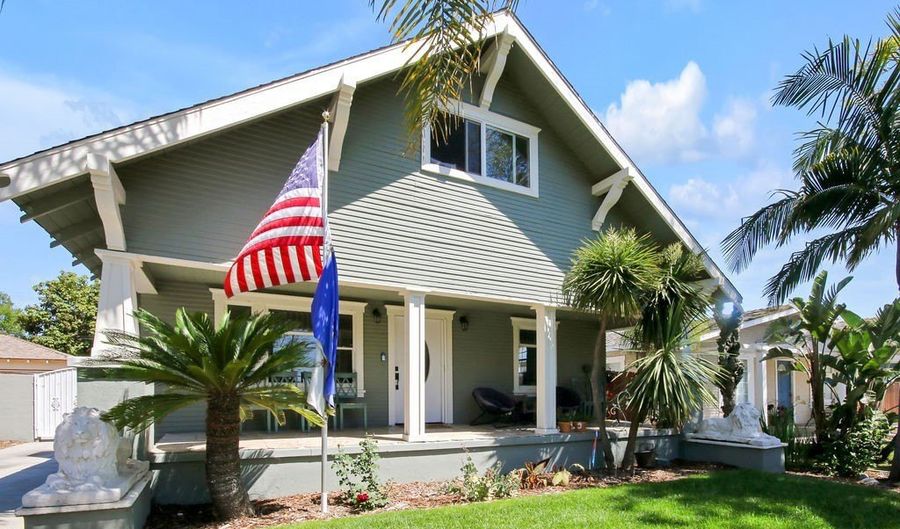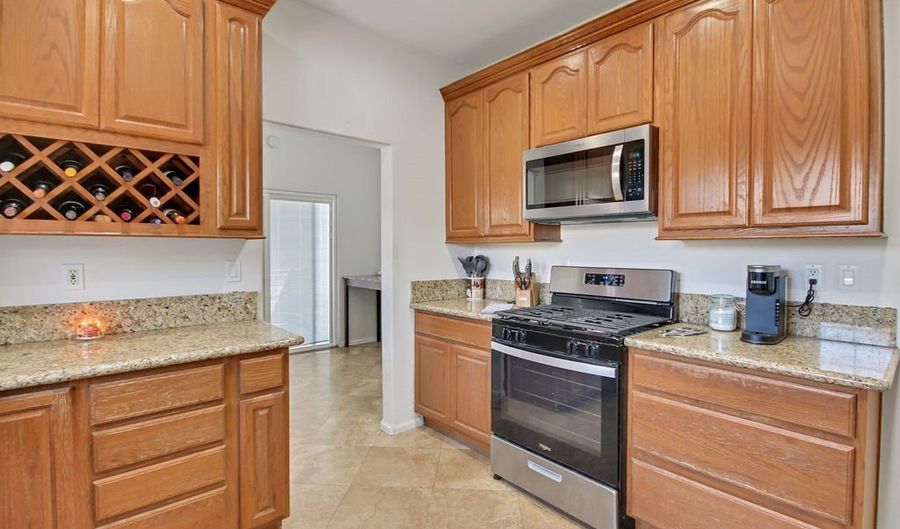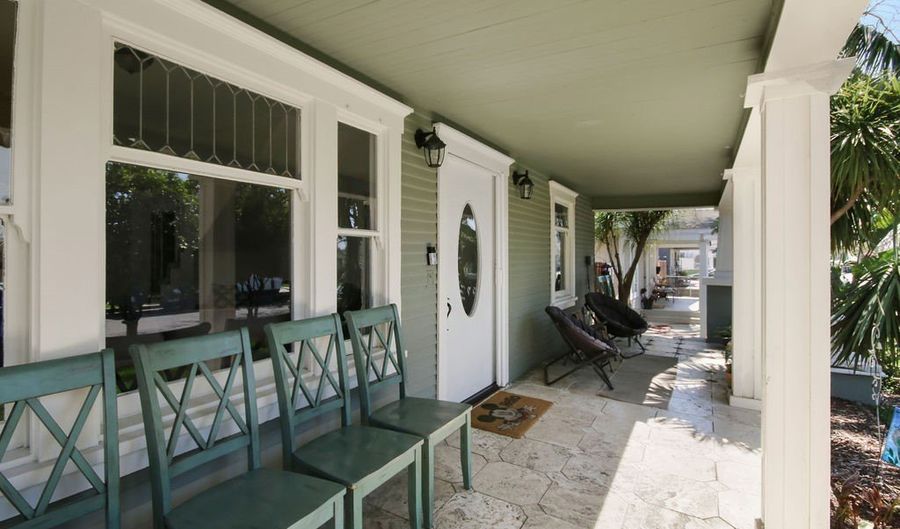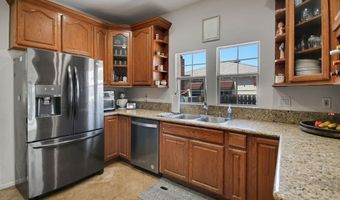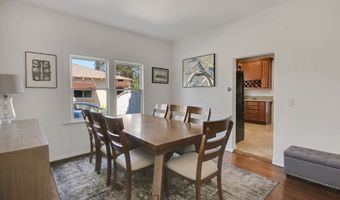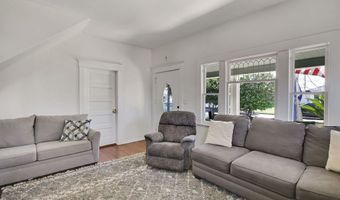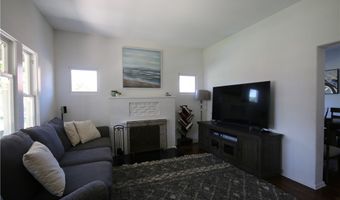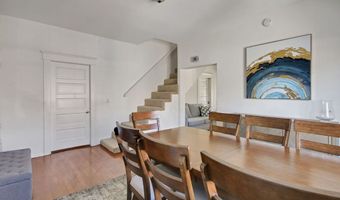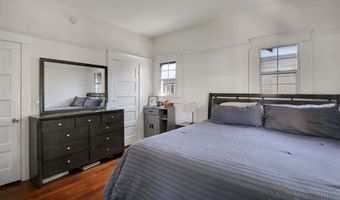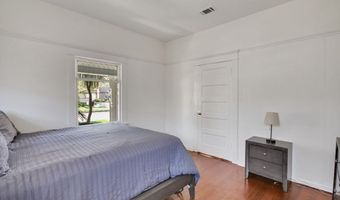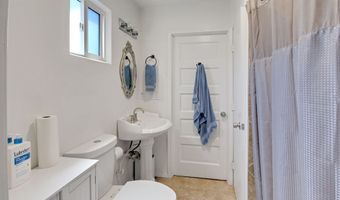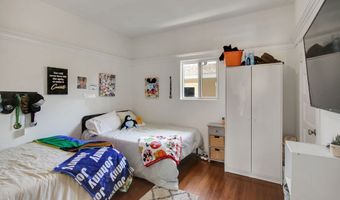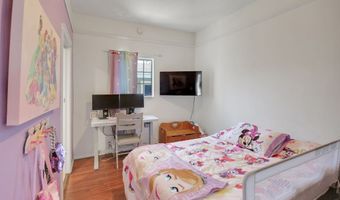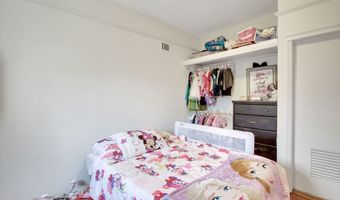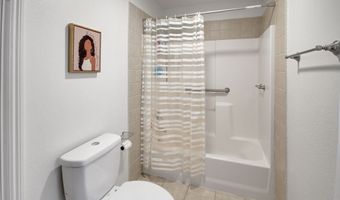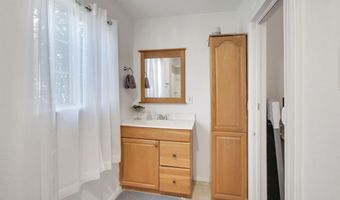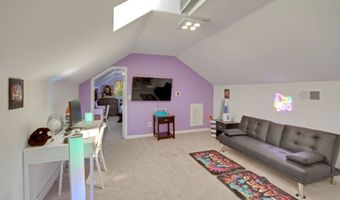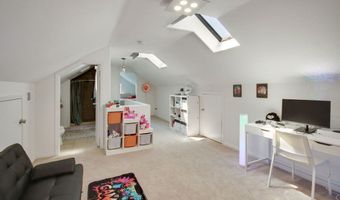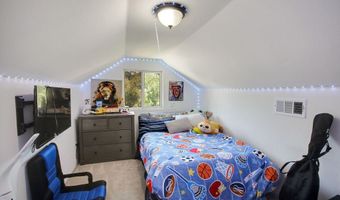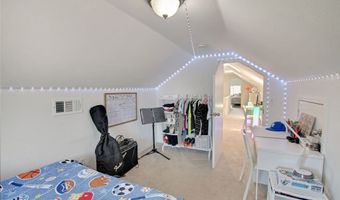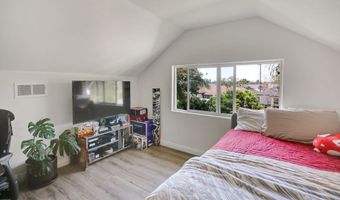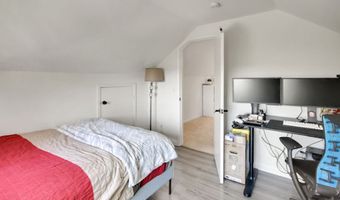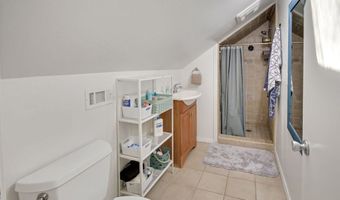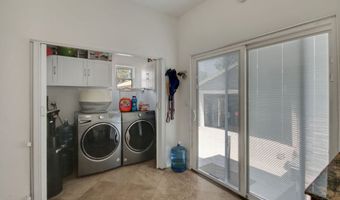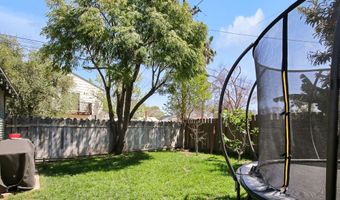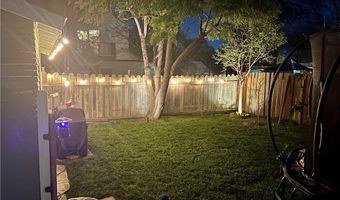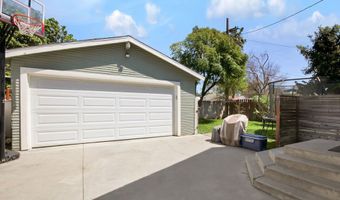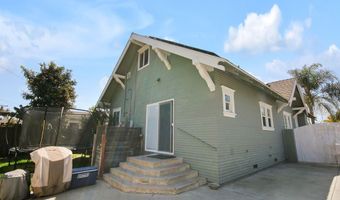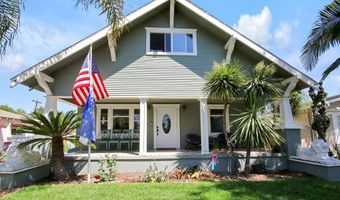522 S Helena St Anaheim, CA 92805
Snapshot
Description
Welcome to this charming 1911 Craftsman-style home, nestled at the end of a peaceful cul-de-sac. This delightful residence boasts 4-5 bedrooms and 3 bathrooms within 2,203 square feet of living space. Three of the bedrooms are conveniently located downstairs, along with two bathrooms, offering easy access and comfort.
The inviting living room features beautiful hardwood floors and a cozy fireplace, perfect for relaxing evenings. The adjacent dining room and lovely kitchen make entertaining a breeze, and the separate laundry room adds convenience to your daily routine.
Upstairs, discover a surprising bonus room along with two additional rooms and one bathroom—an ideal retreat for kids, guests, or even a home office setup. The timeless Craftsman architecture, complete with a charming front porch, welcomes you home with warmth and character, creating a true storybook-like entry.
A long private driveway leads to a detached 2-car garage equipped with an electric car charging station, blending classic style with modern convenience. The backyard is equally enchanting, featuring a mature shade tree, perfect for afternoon barbecues, gardening, or quiet outdoor play.
Situated in a serene and friendly cul-de-sac, this home offers a unique opportunity to enjoy peaceful living with the added bonus of watching Disneyland fireworks from your own front yard. It’s more than a home—it’s a lifestyle filled with comfort, charm, and a touch of magic.
More Details
Features
History
| Date | Event | Price | $/Sqft | Source |
|---|---|---|---|---|
| Listed For Sale | $1,125,000 | $511 | Century 21 Discovery |
Nearby Schools
Elementary School Franklin (Benjamin) Elementary | 0.1 miles away | KG - 06 | |
Elementary School Orange Grove Elementary | 0.6 miles away | KG - 06 | |
Elementary School Marshall (John) Elementary | 0.6 miles away | KG - 06 |
