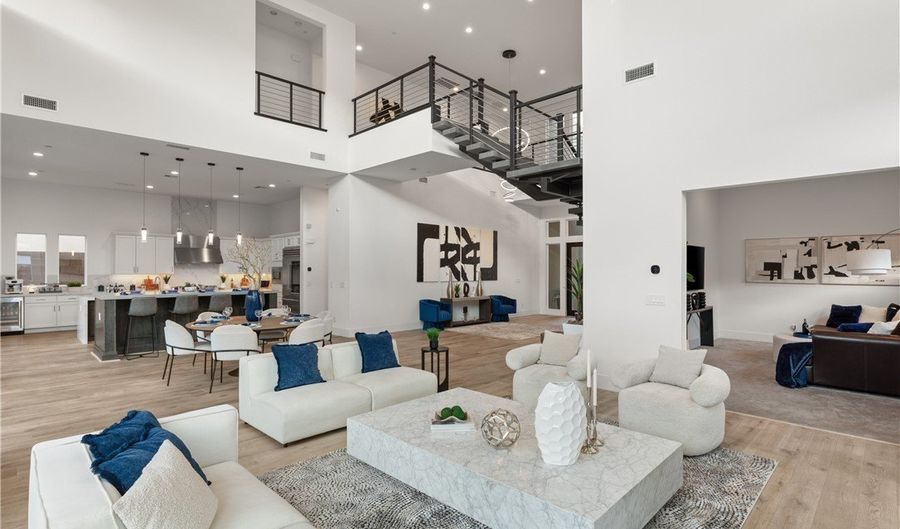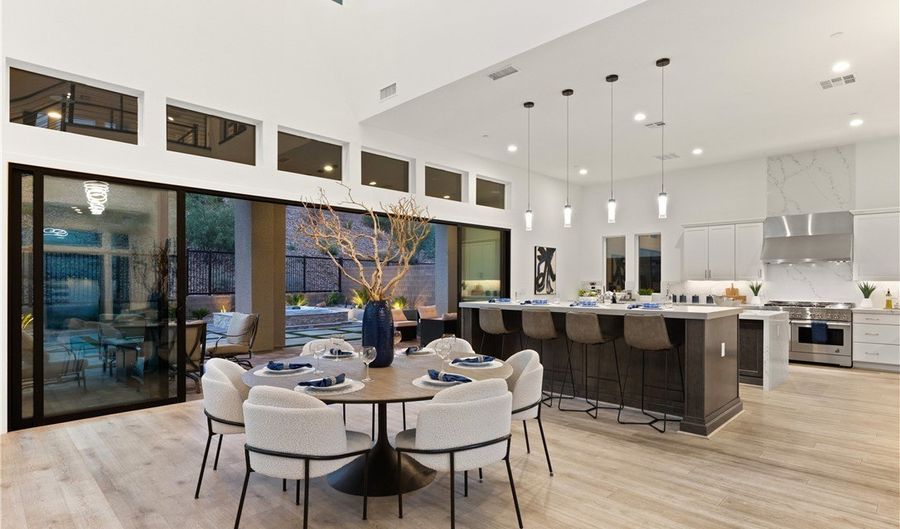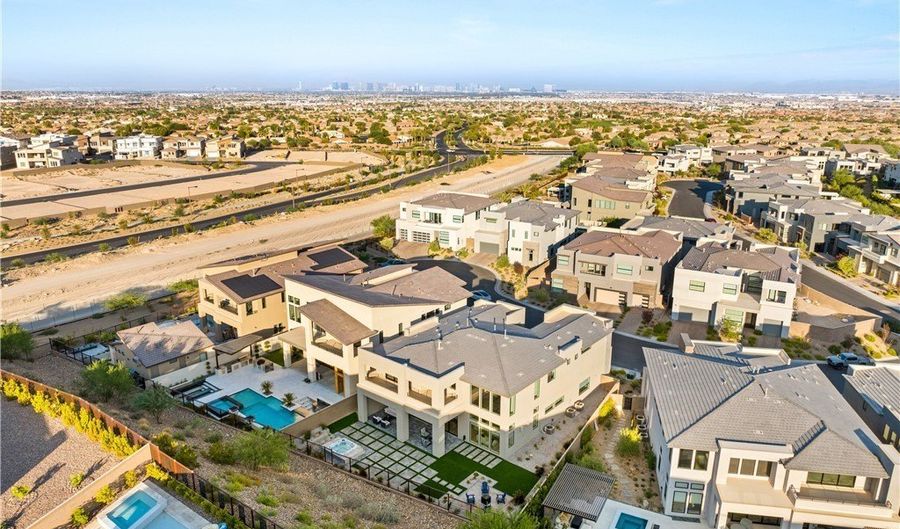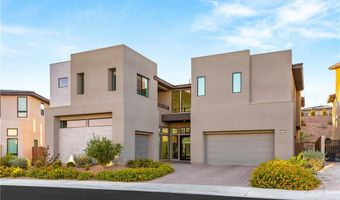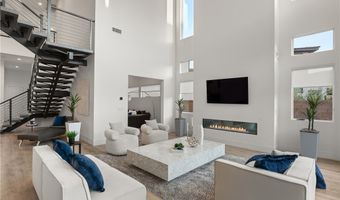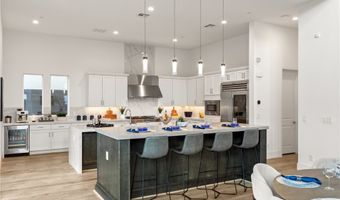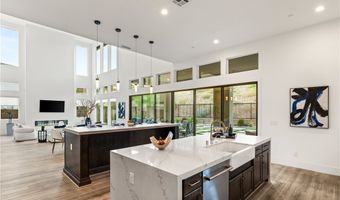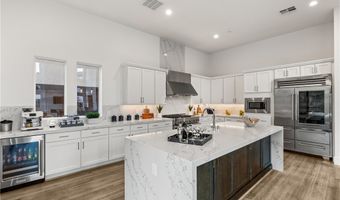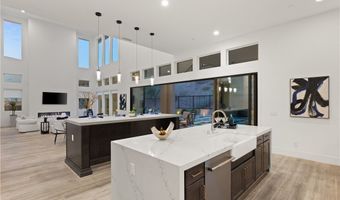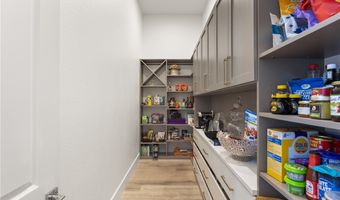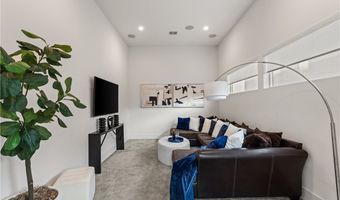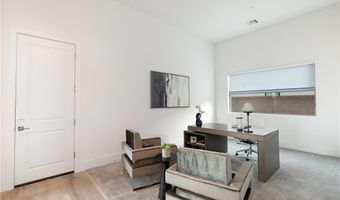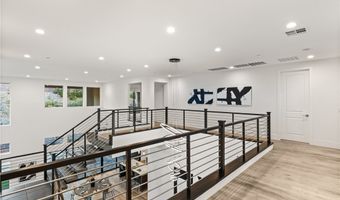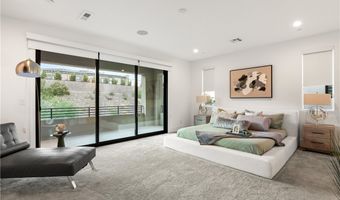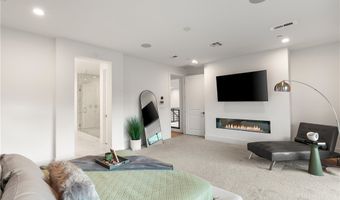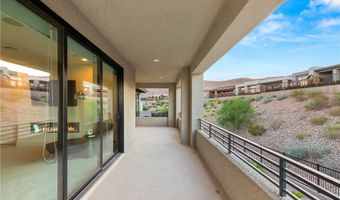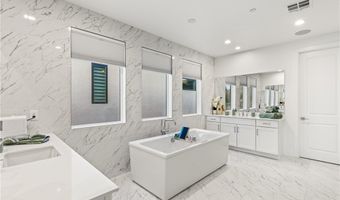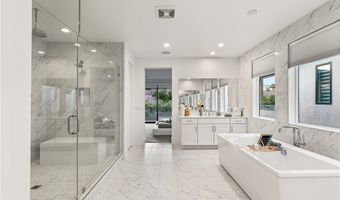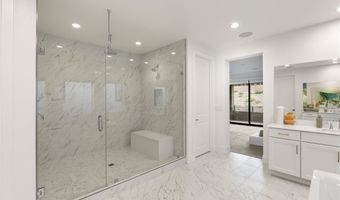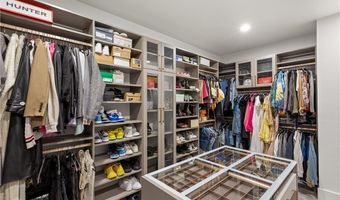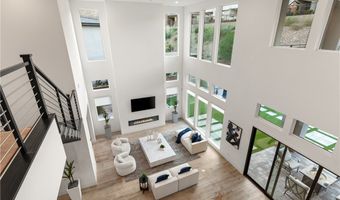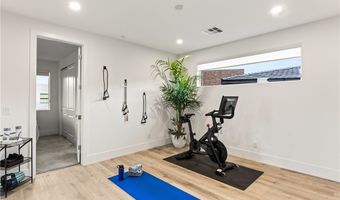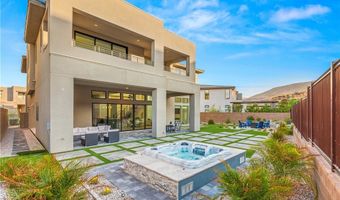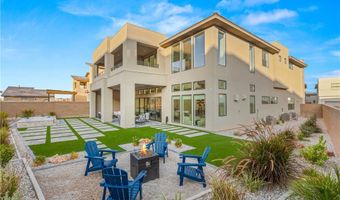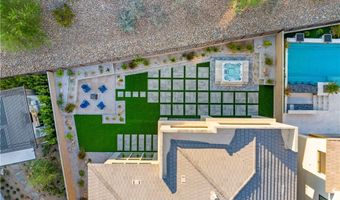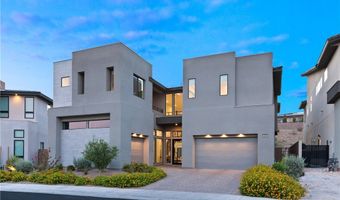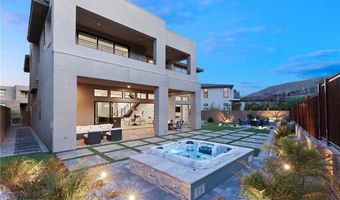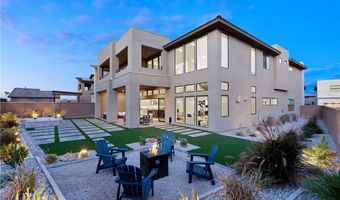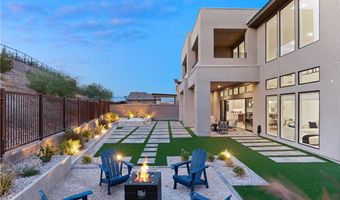5219 Iron River Ct Las Vegas, NV 89135
Snapshot
Description
Welcome to your dream home, a stunning luxury residence that captures elegance and modern living. This
two-story gem boasts exquisite luxury flooring and high-end finishes throughout. The grand 2-story living
room features a cozy fireplace and floor-to-ceiling windows, offering breathtaking mountain views and
abundant natural light. Enjoy effortless indoor-outdoor living with an extended sliding glass door leading
to a beautifully landscaped backyard, complete with a covered patio, built-in spa and fire pit. The gourmet
kitchen is a chef’s paradise, equipped with top-of-the-line stainless steel appliances, a spacious island, a
second island/breakfast bar, and a large walk-in pantry. Retreat to the luxurious primary bedroom, which
includes a private balcony and fireplace. The spa-like ensuite features a rain shower and separate soaking
tub for ultimate relaxation. This modern architectural masterpiece offers everything you need for a refined
and comfortable lifestyle.
More Details
Features
History
| Date | Event | Price | $/Sqft | Source |
|---|---|---|---|---|
| Listed For Sale | $2,375,000 | $534 | Las Vegas Sotheby's Int'l |
Expenses
| Category | Value | Frequency |
|---|---|---|
| Home Owner Assessments Fee | $350 | Monthly |
| Home Owner Assessments Fee | $65 | Monthly |
Taxes
| Year | Annual Amount | Description |
|---|---|---|
| $14,133 |
