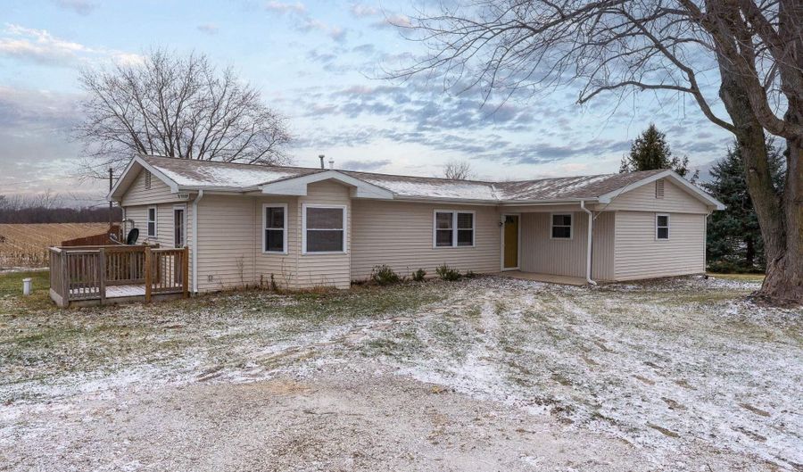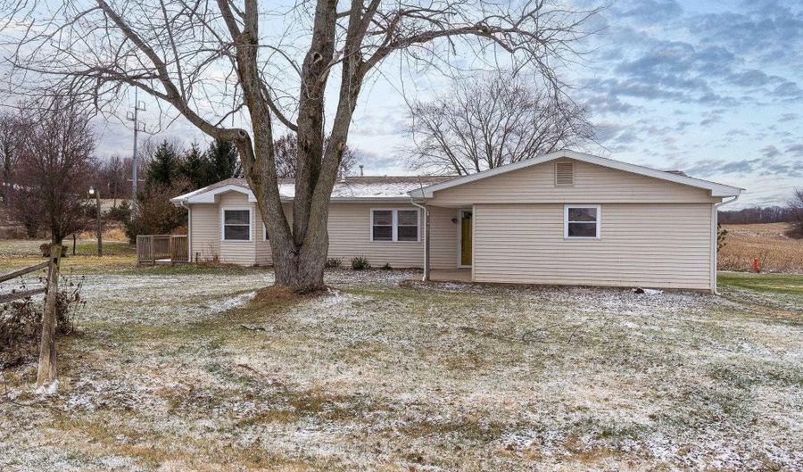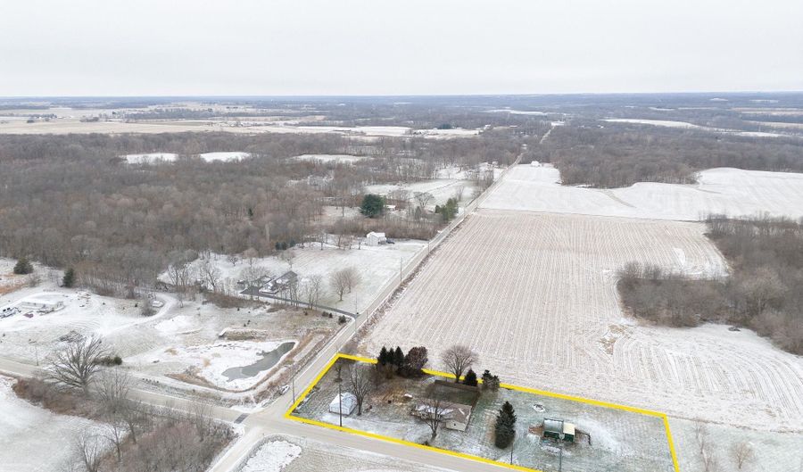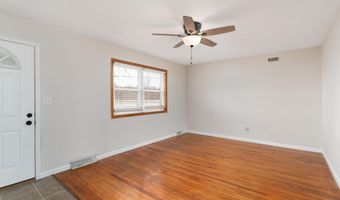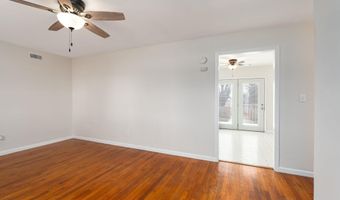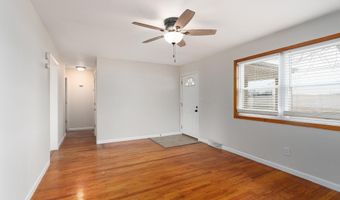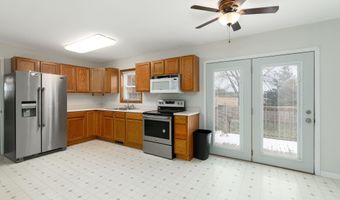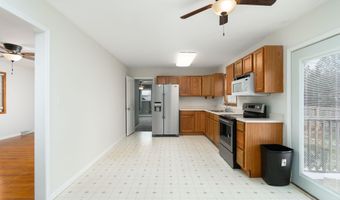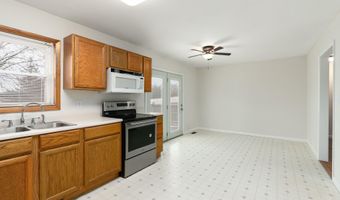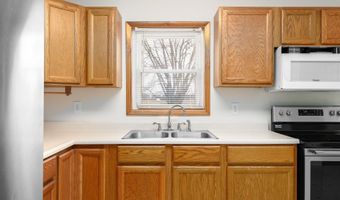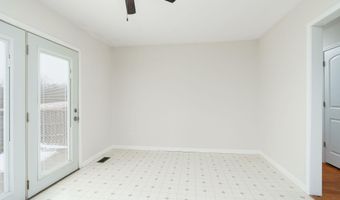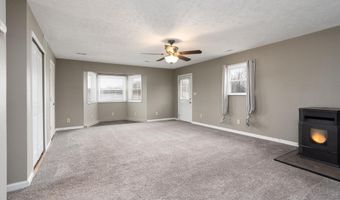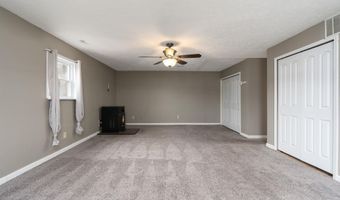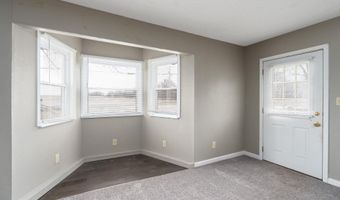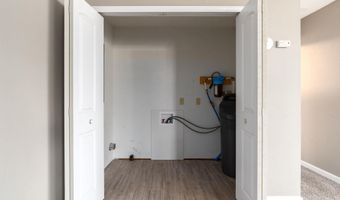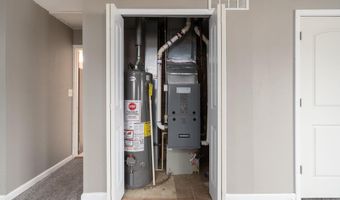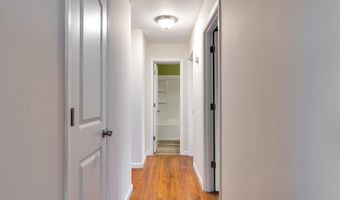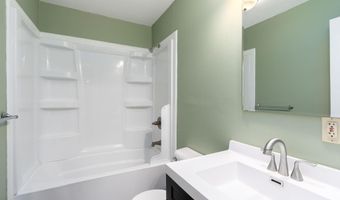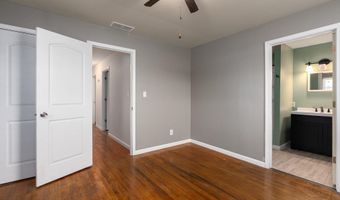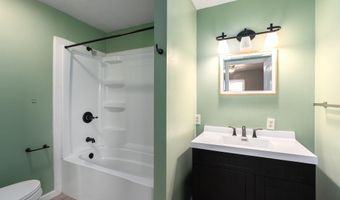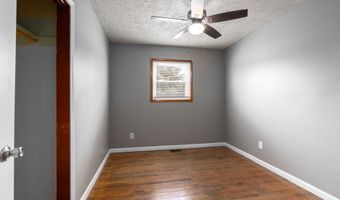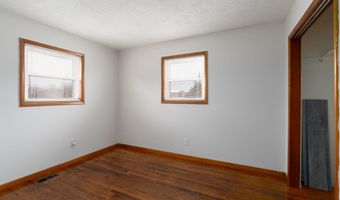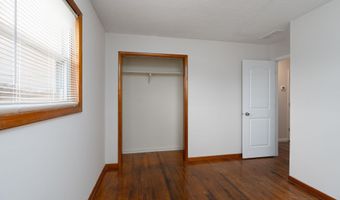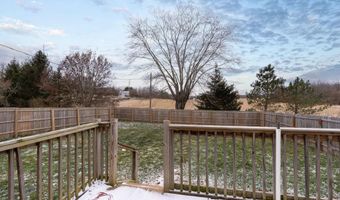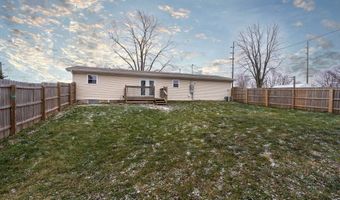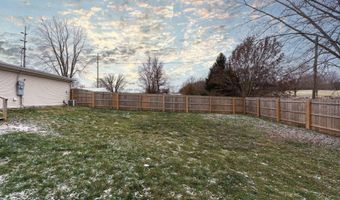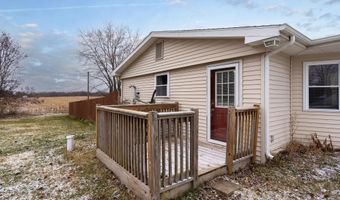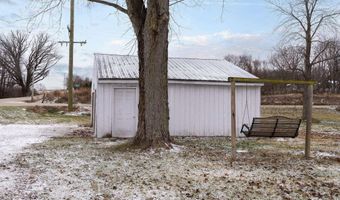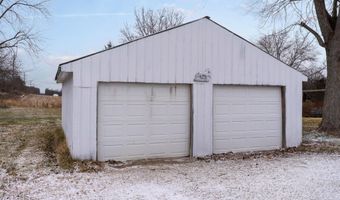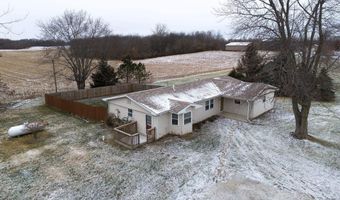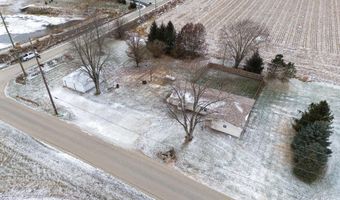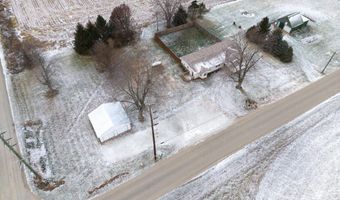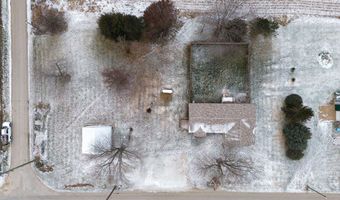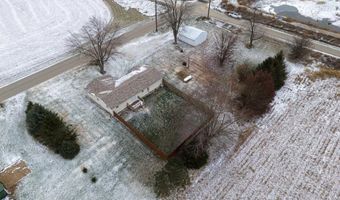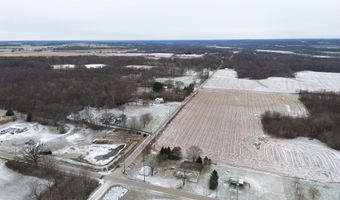5216 N Riverside Dr Attica, IN 47918
Price
$260,000
Listed On
Type
For Sale
Status
Active
3 Beds
2 Bath
1632 sqft
Asking $260,000
Snapshot
Type
For Sale
Category
Purchase
Property Type
Residential
Property Subtype
Single Family Residence
MLS Number
202447295
Parcel Number
23-01-26-404-001.000-007
Property Sqft
1,632 sqft
Lot Size
1.66 acres
Year Built
1966
Year Updated
Bedrooms
3
Bathrooms
2
Full Bathrooms
2
3/4 Bathrooms
0
Half Bathrooms
0
Quarter Bathrooms
0
Lot Size (in sqft)
72,309.6
Price Low
-
Room Count
8
Building Unit Count
-
Condo Floor Number
-
Number of Buildings
-
Number of Floors
1
Parking Spaces
0
Location Directions
Heading south of State Road 25, turn right on State Road 28, then turn right on 500 E. In 4 miles, home will be on left side.
Subdivision Name
None
Special Listing Conditions
Auction
Bankruptcy Property
HUD Owned
In Foreclosure
Notice Of Default
Probate Listing
Real Estate Owned
Short Sale
Third Party Approval
Description
Welcome to your own slice of country heaven! Situated on two parcels that equal to 1.66 acres, this property has everything you need. This home has three bedrooms, two bathrooms, an eat in kitchen, fenced backyard off of the deck, new paint, new trim, updated electrical panel (now 200 amp), a detached garage, and a chicken coop (all surrounded by fields and countryside!). Hardwood flooring adds character throughout the home. The roof was replaced in 2022 and the furnace and appliances are around three years old. Make this home yours today! Inspections welcome, but home is sold as-is.
More Details
MLS Name
Lafayette Regional Association of REALTORS®
Source
listhub
MLS Number
202447295
URL
MLS ID
LRAORIN
Virtual Tour
PARTICIPANT
Name
Stephanie McKinley
Primary Phone
(317) 473-2717
Key
3YD-LRAORIN-55172
Email
samckinley.realty@gmail.com
BROKER
Name
Raeco Realty LLC
Phone
(765) 838-2785
OFFICE
Name
Raeco Realty
Phone
(765) 838-2785
Copyright © 2025 Lafayette Regional Association of REALTORS®. All rights reserved. All information provided by the listing agent/broker is deemed reliable but is not guaranteed and should be independently verified.
Features
Basement
Dock
Elevator
Fireplace
Greenhouse
Hot Tub Spa
New Construction
Pool
Sauna
Sports Court
Waterfront
Appliances
Dryer
Microwave
Range
Range - Electric
Architectural Style
Ranch
Exterior
Fence
Outbuilding
Fencing
Fenced
Heating
Fireplace
Forced Air
Interior
1st Bdrm En Suite
Ceiling Fan(s)
Countertops-laminate
Deck Open
Detector-carbon Monoxide
Detector-smoke
Eat-in Kitchen
Landscaped
Natural Woodwork
Patio Open
Tub/Shower Combination
Main Floor Laundry
Refrigerator
Water Heater Gas
Water Softener-owned
Window Treatment-blinds
Other Structures
Outbuilding
Parking
Garage
Garage - Detached
Roof
Asphalt
Shingle
Rooms
Bathroom 1
Bathroom 2
Bedroom 1
Bedroom 2
Bedroom 3
Family Room
Great Room
Kitchen
Living Room
Utilities
Water Available
History
| Date | Event | Price | $/Sqft | Source |
|---|---|---|---|---|
| Listed For Sale | $260,000 | $159 | Raeco Realty |
Taxes
| Year | Annual Amount | Description |
|---|---|---|
| $460 |
Nearby Schools
Get more info on 5216 N Riverside Dr, Attica, IN 47918
By pressing request info, you agree that Residential and real estate professionals may contact you via phone/text about your inquiry, which may involve the use of automated means.
By pressing request info, you agree that Residential and real estate professionals may contact you via phone/text about your inquiry, which may involve the use of automated means.
