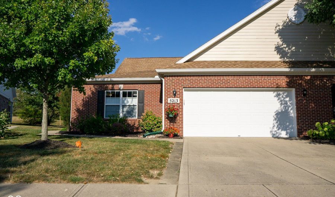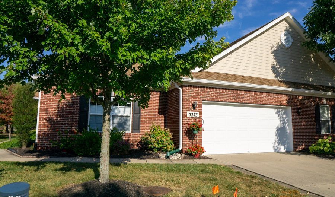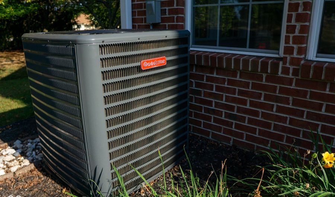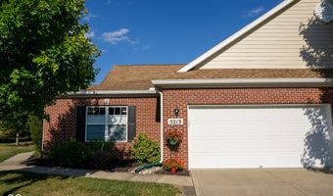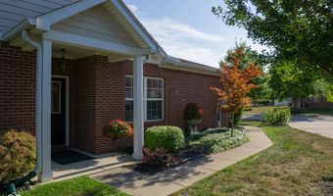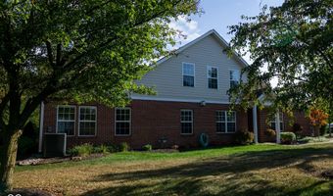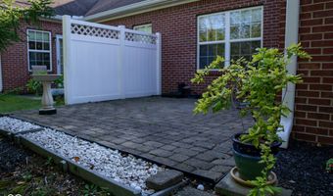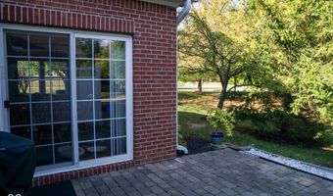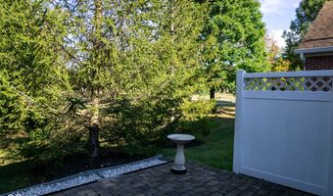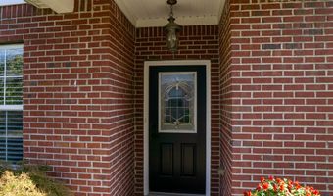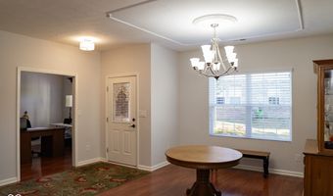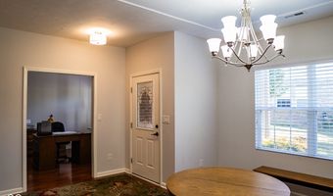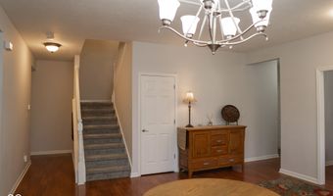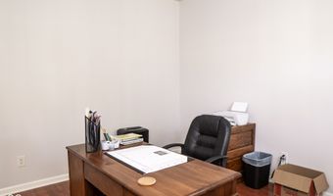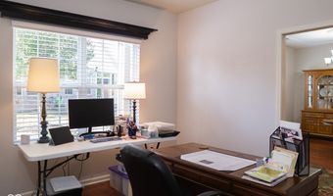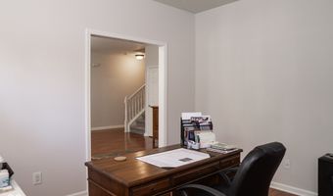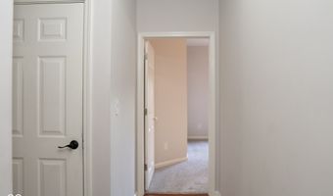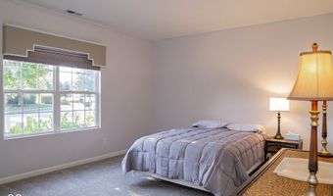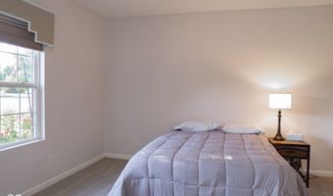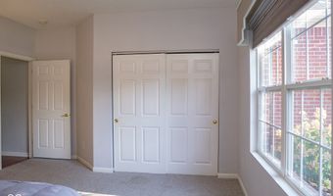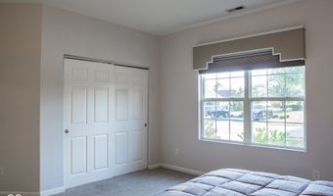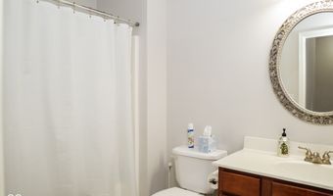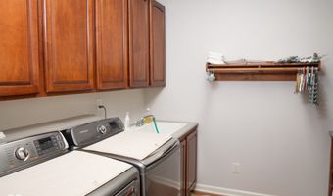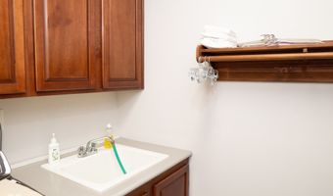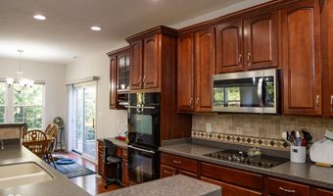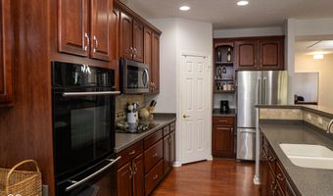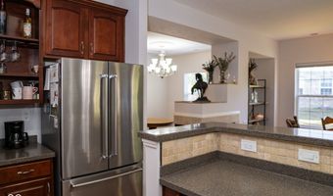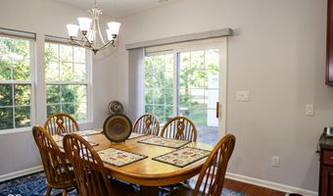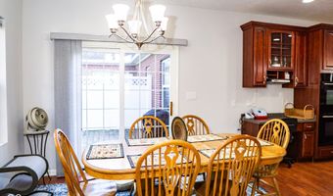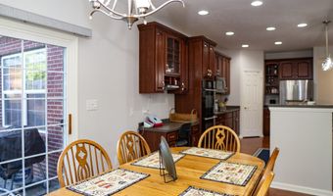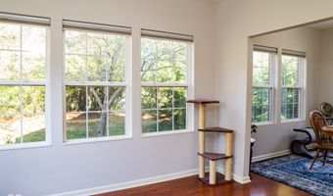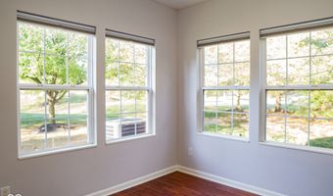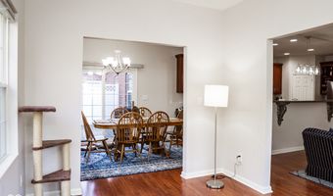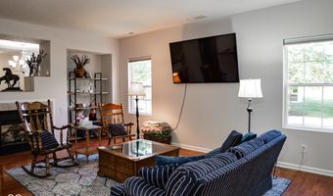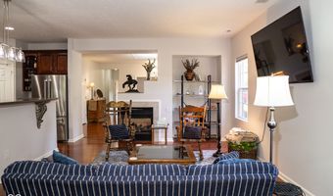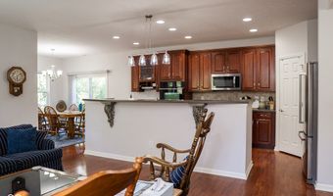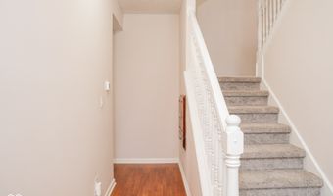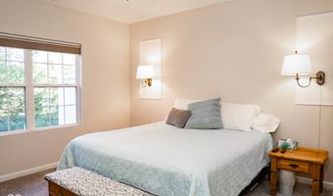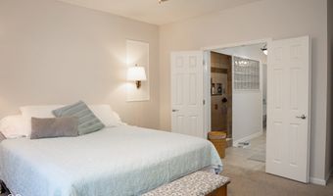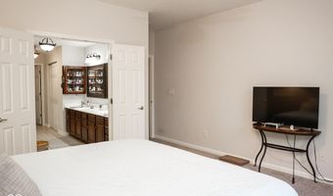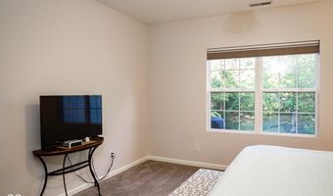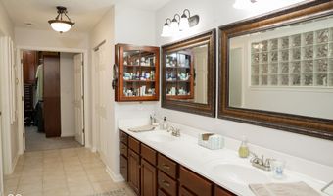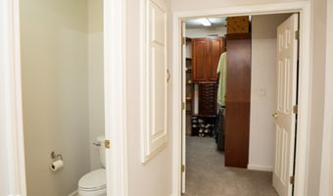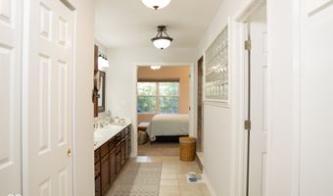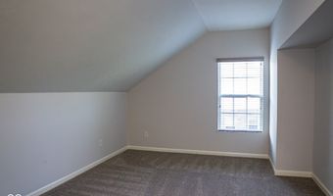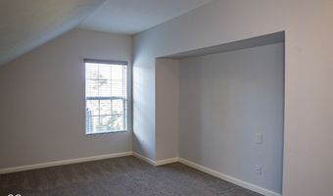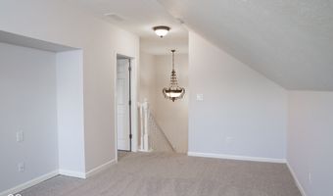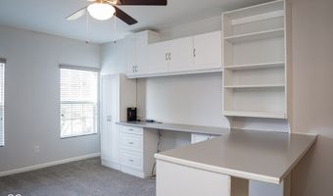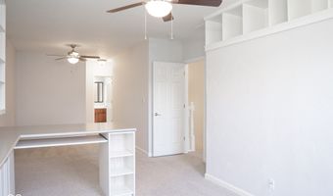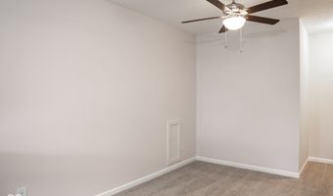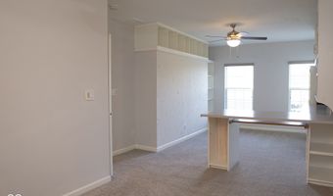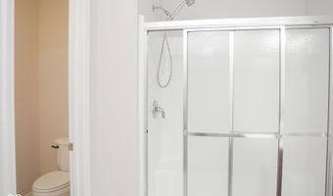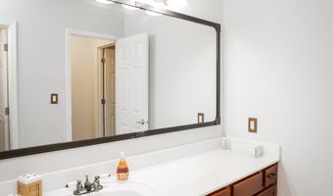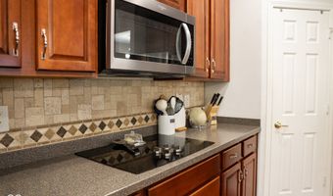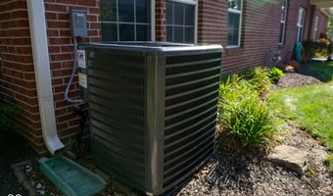5213 Dunewood Way Avon, IN 46123
Snapshot
Description
Welcome to this immaculate, move-in ready, low-maintenance condo with nearly 3,000 sq. ft. of living space in the sought-after Parks of Prestwick! This beautifully updated 3-bedroom, 3-bath home features an open floor plan, a gourmet kitchen with double ovens, solid surface countertops, a breakfast bar, and a custom walk-in pantry. The light-filled sunroom offers peaceful views, and the breakfast room opens to a private patio. The master suite is complete with a tiled walk-in shower, double sinks, and a custom walk-in closet. A second large bedroom is located on the main floor near a full bath. Upstairs, you'll find a spacious flex room, ideal for use as a family area, third bedroom, office, or guest space, along with a full bath. Extra storage abounds with built-ins in the office, oversized closets, and custom cabinetry in the laundry room and garage. The neighborhood offers a pool, golf course access, and walking trails, making this home a perfect choice for any new homeowner!
More Details
Features
History
| Date | Event | Price | $/Sqft | Source |
|---|---|---|---|---|
| Price Changed | $336,900 -0.88% | $112 | Keller Williams Indy Metro S | |
| Price Changed | $339,900 -1.34% | $113 | Keller Williams Indy Metro S | |
| Price Changed | $344,500 -0.14% | $115 | Keller Williams Indy Metro S | |
| Listed For Sale | $345,000 | $115 | Keller Williams Indy Metro S |
Expenses
| Category | Value | Frequency |
|---|---|---|
| Home Owner Assessments Fee | $312 | Monthly |
Nearby Schools
Elementary School Hickory Elementary School | 1.9 miles away | PK - 04 | |
Middle School Avon Intermediate School East | 2.3 miles away | 05 - 06 | |
Middle School Avon Intermediate School West | 2.3 miles away | 05 - 06 |
