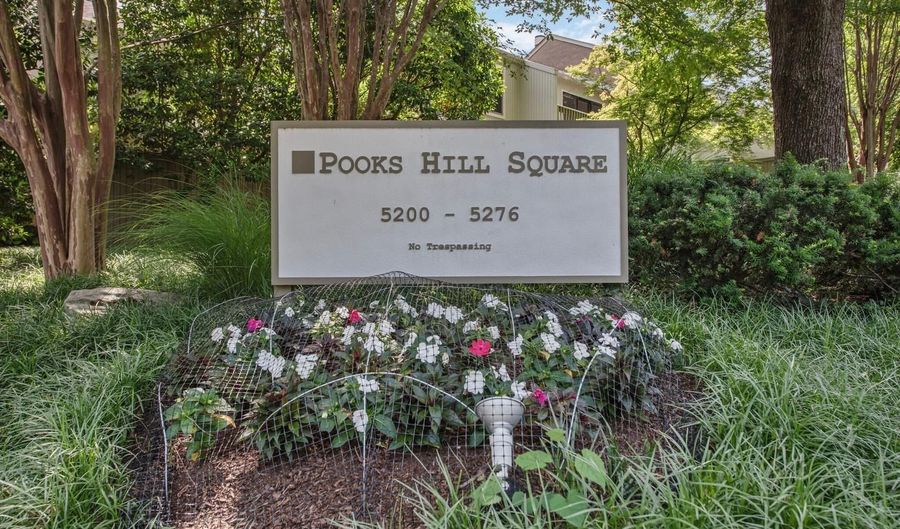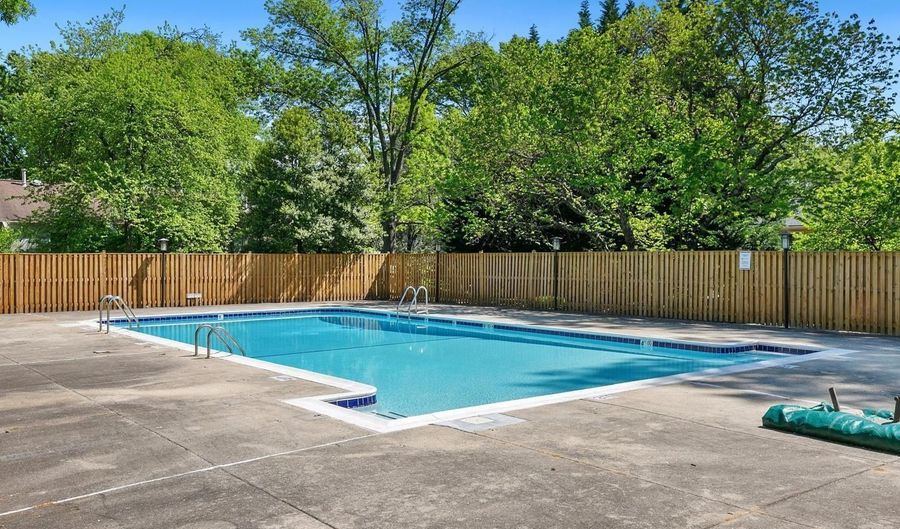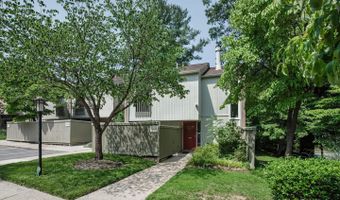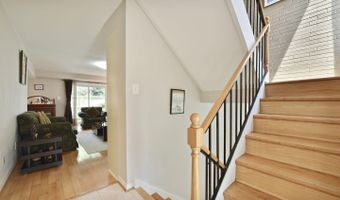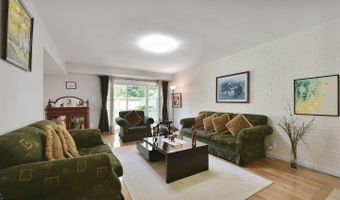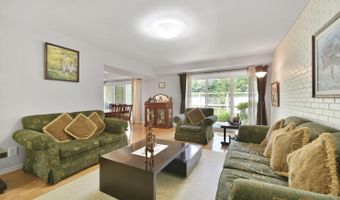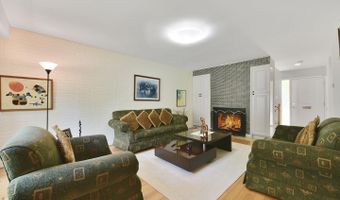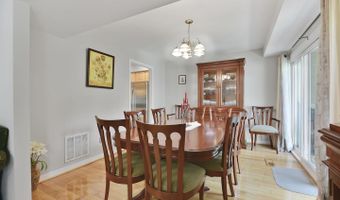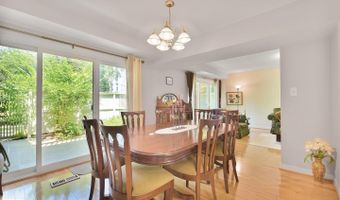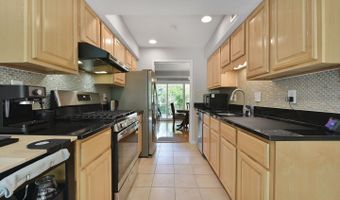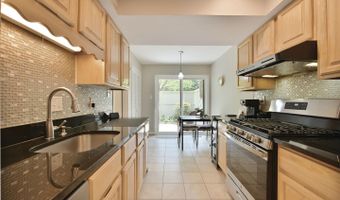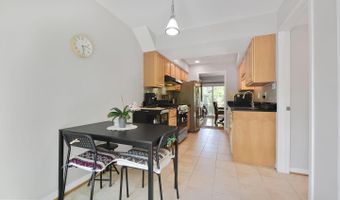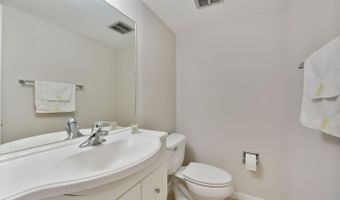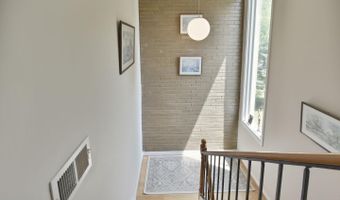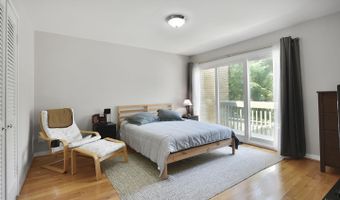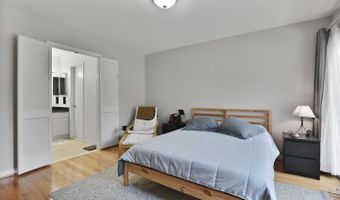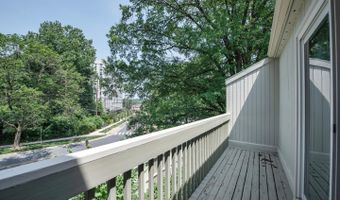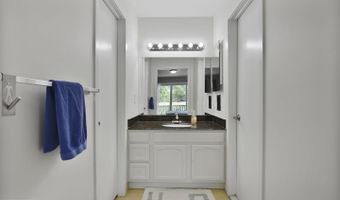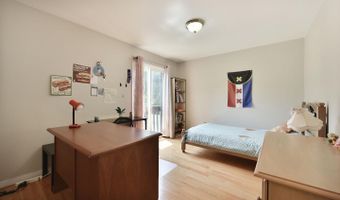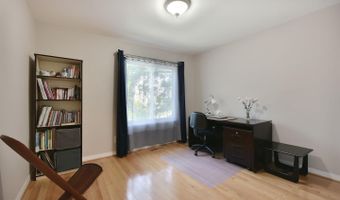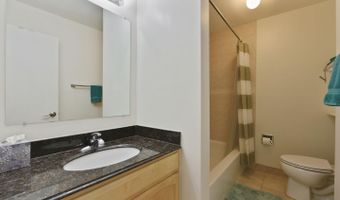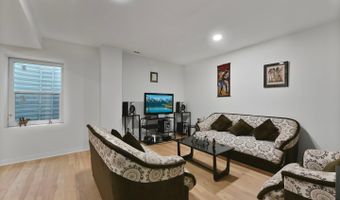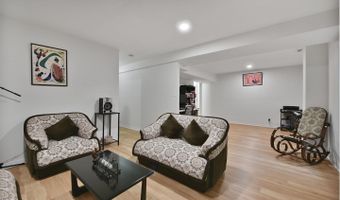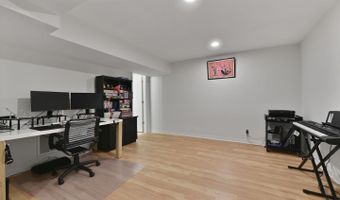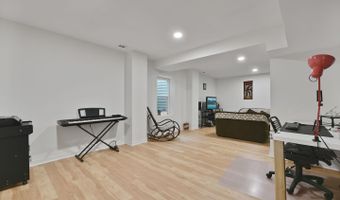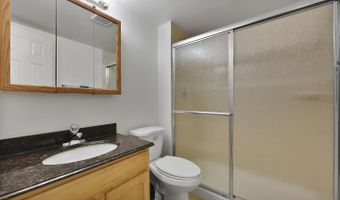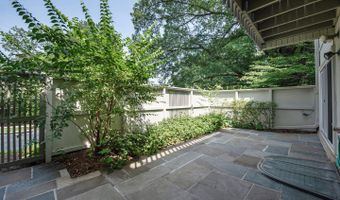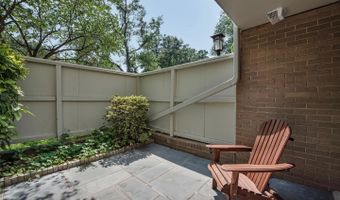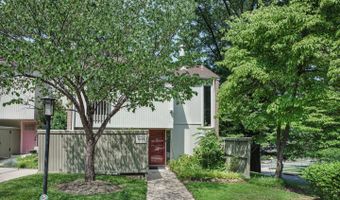5210 POOKS HILL Rd #C-20Bethesda, MD 20814
Snapshot
Description
This lovely CORNER townhome blends classic Mid-Century design with thoughtful updates on three levels, featuring 3 bedrooms, 3.5 bathrooms and a 4th potential bedroom in the basement with window ! The main level features a delightful living and dining area with exposed brick wall, gleaming hardwood floors throughout, a cozy wood-burning fireplace, and access to a spacious flagstone terrace , perfect for indoor-outdoor living. The kitchen offers granite countertops, stainless steel appliances, and a cheerful breakfast nook that opens directly to the front patio, ideal for morning coffee or casual dining. Upstairs, the primary suite offers a private retreat with its own balcony, a walk-in closet, and an updated bath. Two additional bedrooms and a second full bath complete the upper level, all with hardwood floors and plenty of natural light. The fully finished lower level adds flexibility with a spacious recreation room, a fourth bedroom, full bath, laundry, and an additional window! Wonderful space for guests, a home office and additional living space! Tucked just behind Maplewood-Alta Vista Park, this home offers easy access to scenic trails, a community pool, and peaceful green spaces. Less than 1 Mile from French school! It is situated between NIH and Grosvenor Metro, and just minutes from the Beltway...it's a commuter's dream!
More Details
Features
History
| Date | Event | Price | $/Sqft | Source |
|---|---|---|---|---|
| Listed For Sale | $775,000 | $∞ | Chevy Chase Circle |
Taxes
| Year | Annual Amount | Description |
|---|---|---|
| $8,449 |
Nearby Schools
Elementary School Bradley Hills Elementary | 1.2 miles away | KG - 05 | |
Middle School North Bethesda Middle | 1.2 miles away | 06 - 08 | |
Elementary School Ashburton Elementary | 1.1 miles away | PK - 05 |

