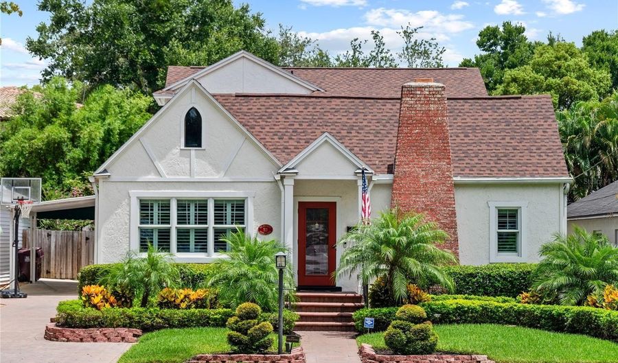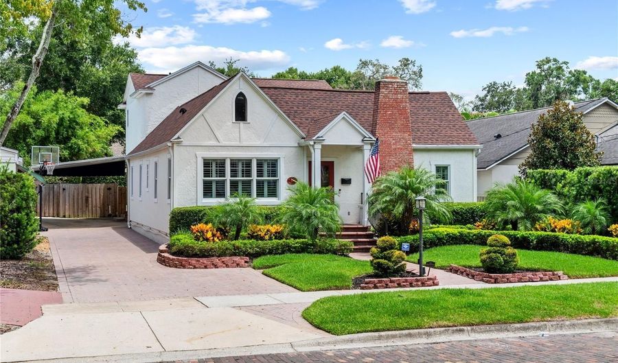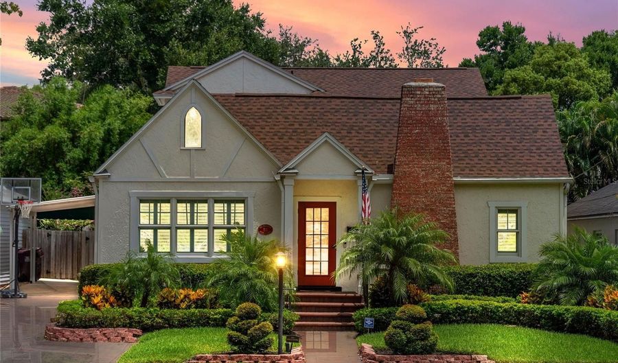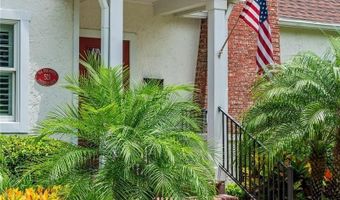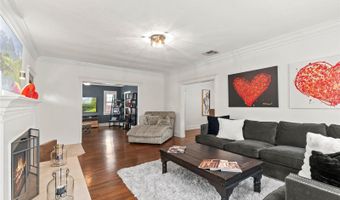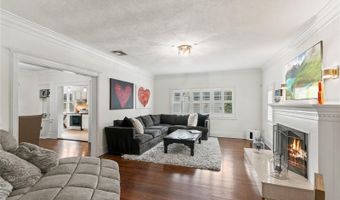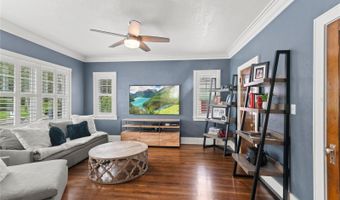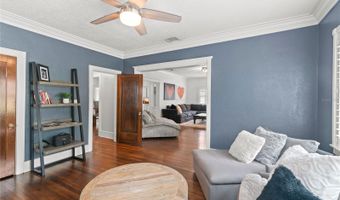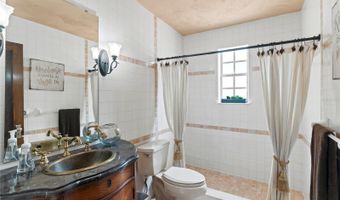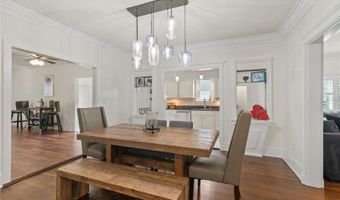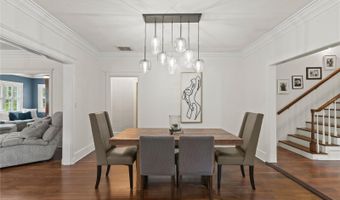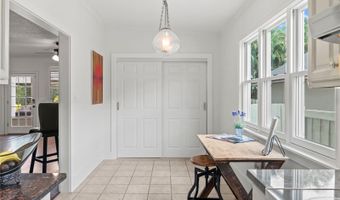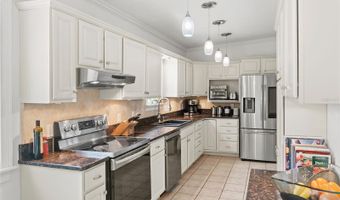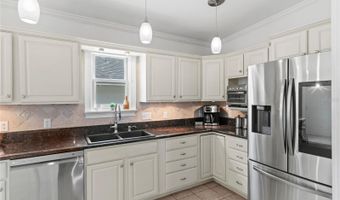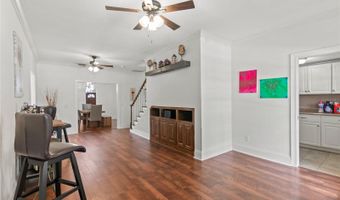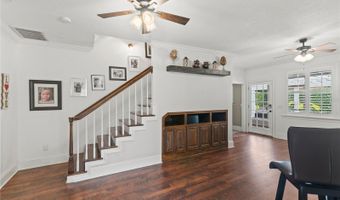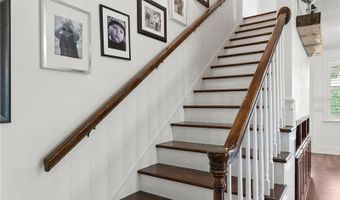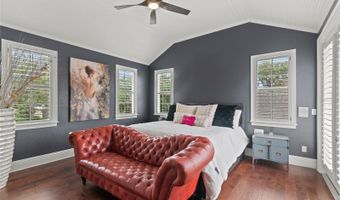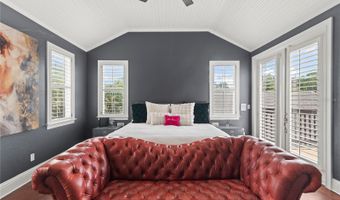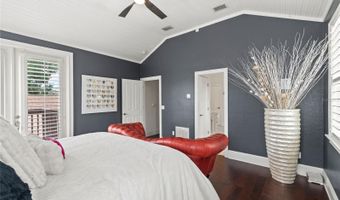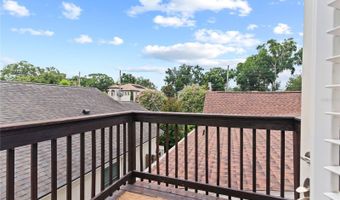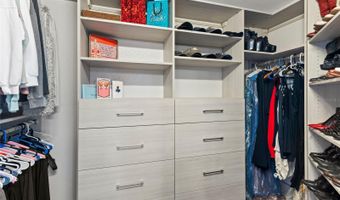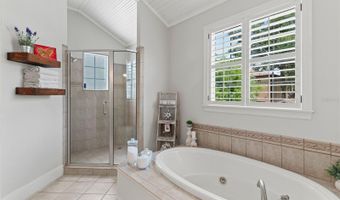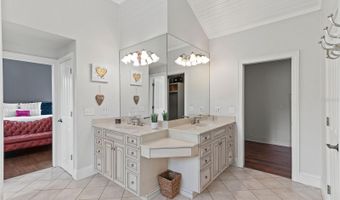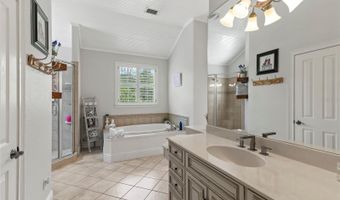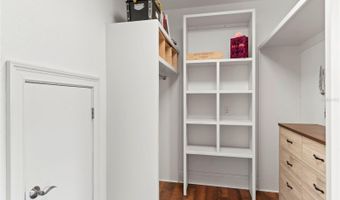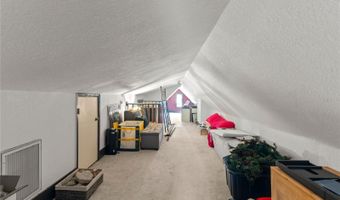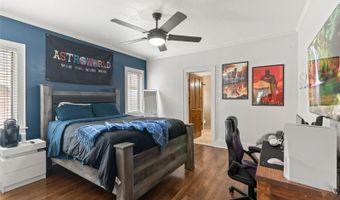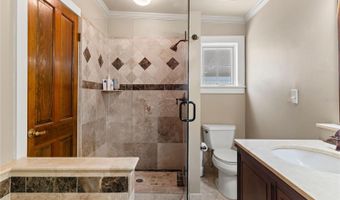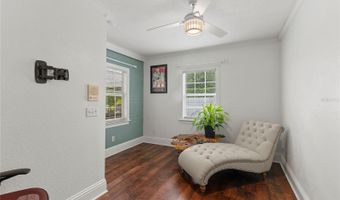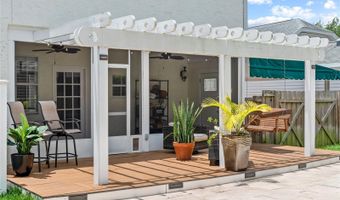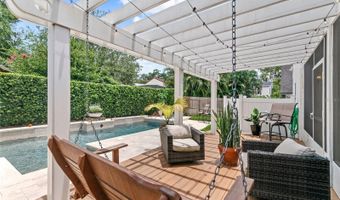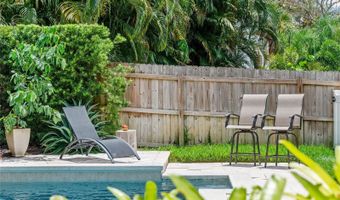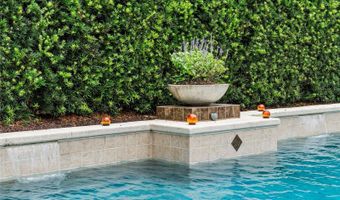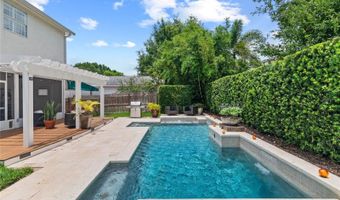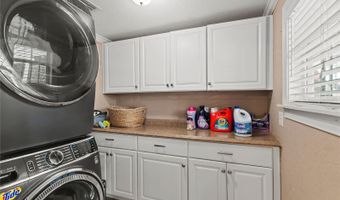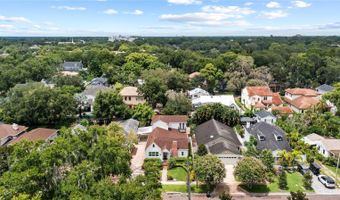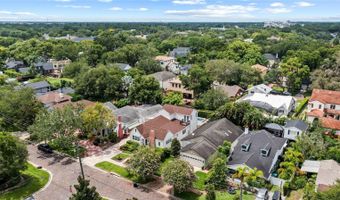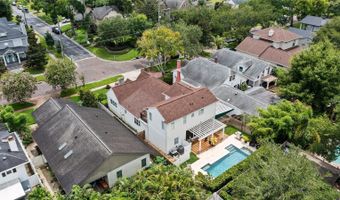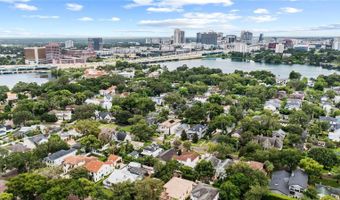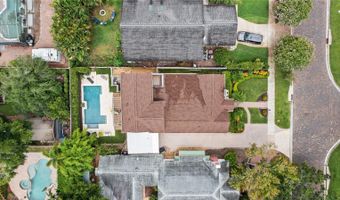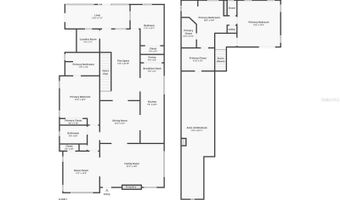521 SHERIDAN Blvd Orlando, FL 32804
Snapshot
Description
Don’t miss the opportunity to preview this incredible home. This exquisite College Park residence offers a blend of classic charm and modern amenities, making it the perfect place to call home. Recent upgrades include a NEW ROOF, NEW HOT WATER HEATER, and fresh exterior paint.
With 4 spacious bedrooms and 3 full baths, this home provides ample room for a growing family and entertaining guests. The authentic hardwood floors in the main living areas create a warm, inviting atmosphere, while crown molding throughout adds a touch of sophistication. Energy-efficient Pella windows and plantation shutters elevate the home's appeal and enhance its charm.
Location is a standout feature—just one block from Lake Ivanhoe, offering residents easy access to recreational activities on the water and nearby parks. Step outside to your own private retreat, featuring a sparkling pool, a pergola perfect for lounging on sunny days, and a screened-in porch. The large deck offers even more outdoor living space for relaxation and entertaining.
Upstairs, the master suite is an absolute sanctuary. It boasts vaulted ceilings, a private patio, two walk-in closets, and a luxurious en-suite bath with a full walk-in shower with dual showerheads, a separate jetted spa tub, and double vanities. The attic space provides endless possibilities—ideal for storage, a craft room, or even a yoga studio.
The main floor is equally impressive, with a formal living room featuring a cozy fireplace and updated lighting fixtures. The spacious dining room offers built-in art deco shelving and is perfect for hosting elegant dinner parties. In the chef’s kitchen, stainless steel appliances and two pantries make cooking and entertaining effortless. A convenient inside laundry room adds to the home’s functionality.
The largest bedroom downstairs includes an en-suite bath with a soaking tub, separate shower, and dual vanities—ideal for guests or in-laws. Ceiling fans are throughout the home, and a water softener has been installed.
Situated on a charming brick-lined street, this home exudes character and appeal.
College Park offers the best of both worlds—small-town charm with modern conveniences. With a Publix, Post Office, local shopping, and dining, all just minutes from downtown Orlando, the Dr. Phillips Performing Arts Center, Florida Hospital, and the Orlando Science Center, this location truly can’t be beat.
This College Park gem is an ideal blend of style, function, and location. Come see it for yourself—you won’t be disappointed!
More Details
Features
History
| Date | Event | Price | $/Sqft | Source |
|---|---|---|---|---|
| Listed For Sale | $990,000 | $364 | KELLER WILLIAMS REALTY AT THE PARKS |
Taxes
| Year | Annual Amount | Description |
|---|---|---|
| 2024 | $14,309 |
