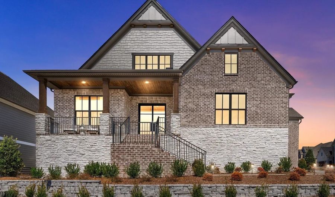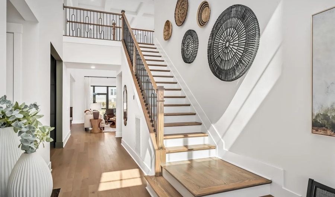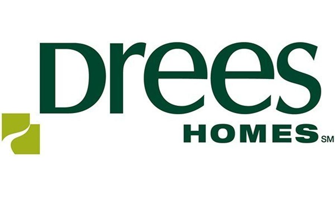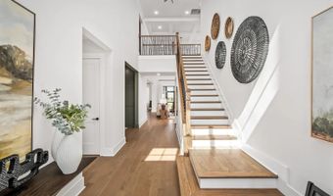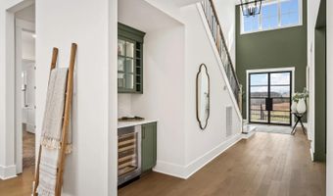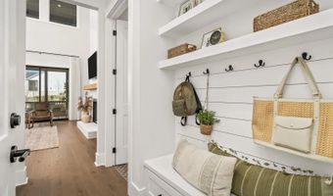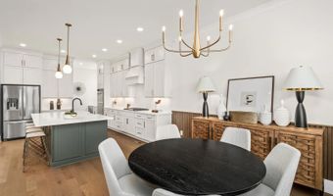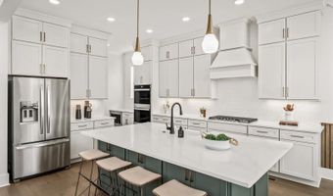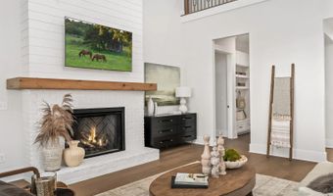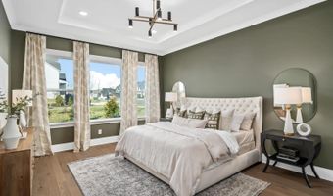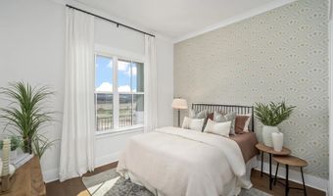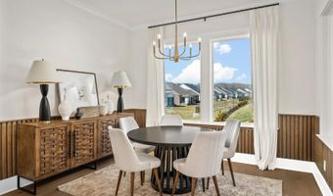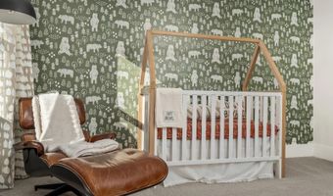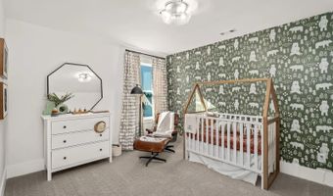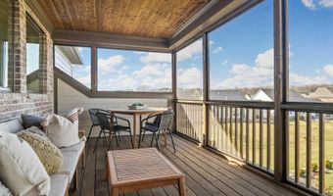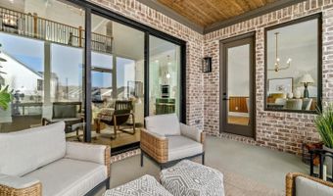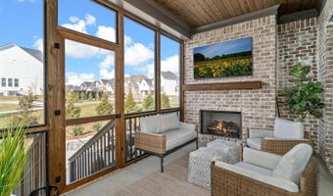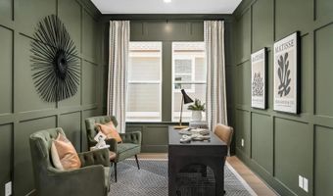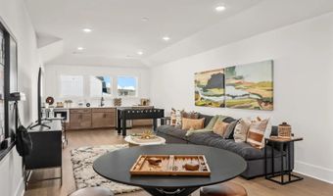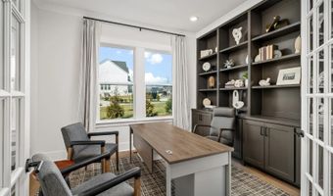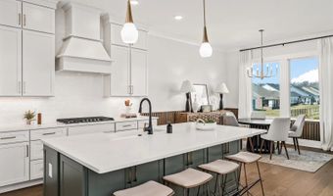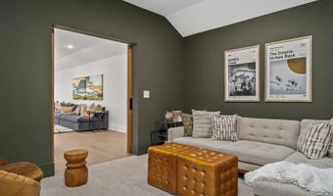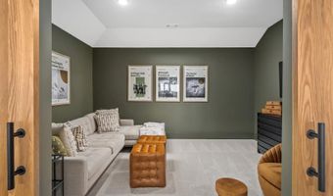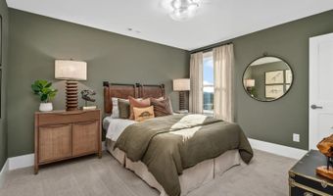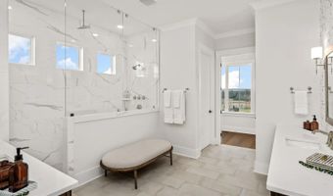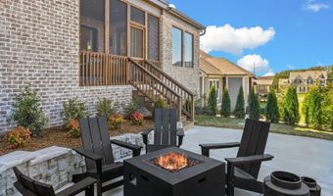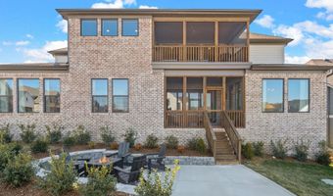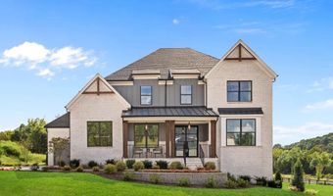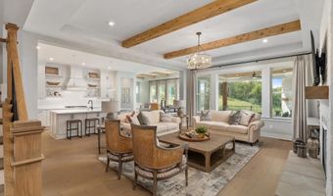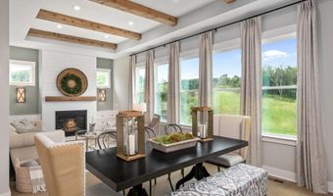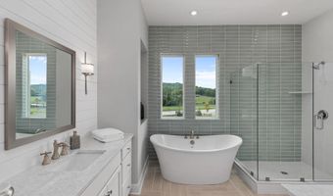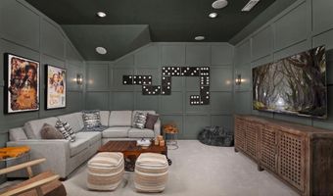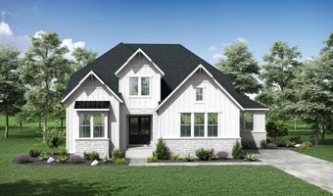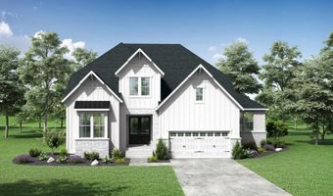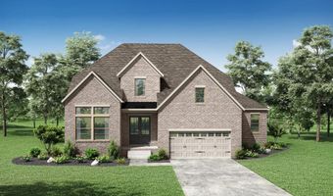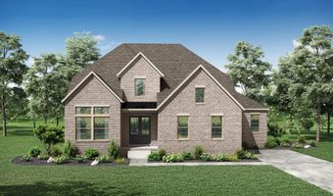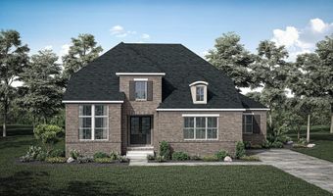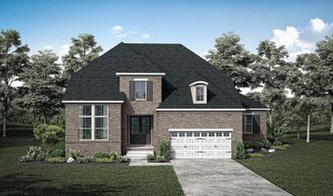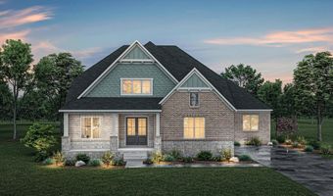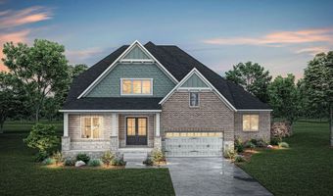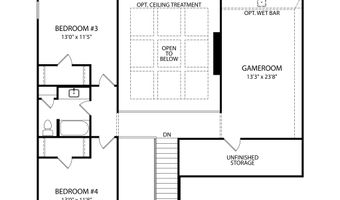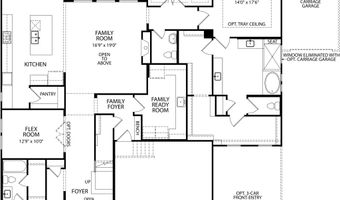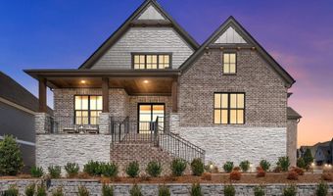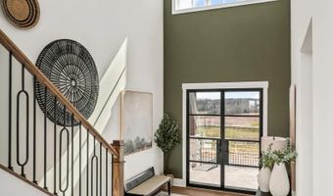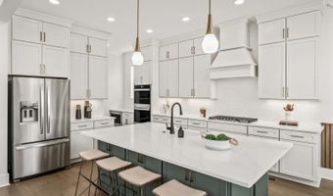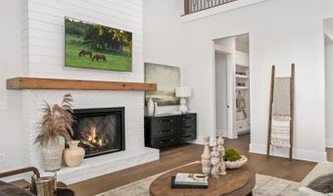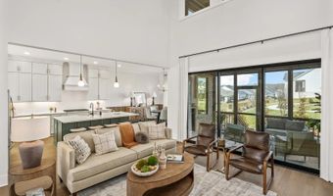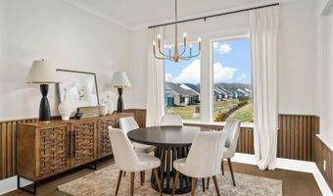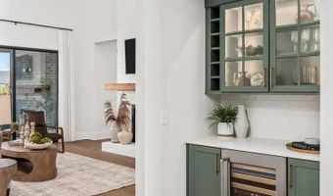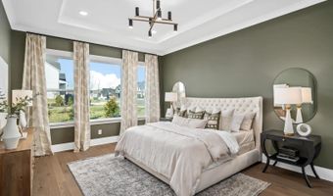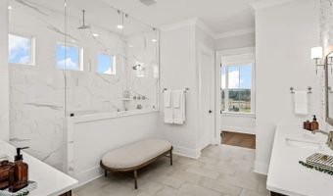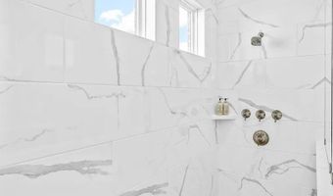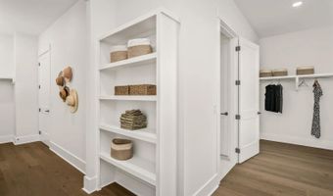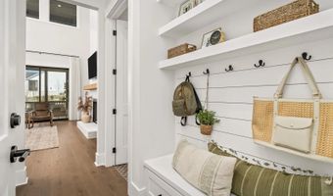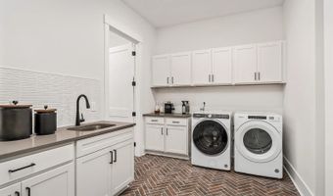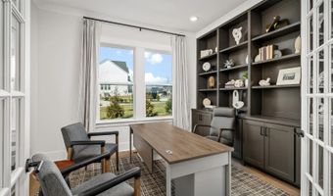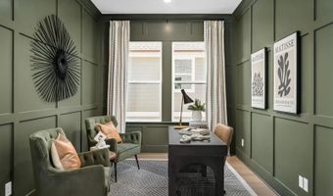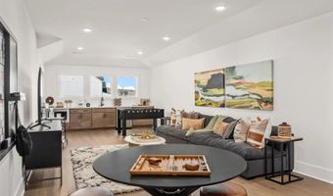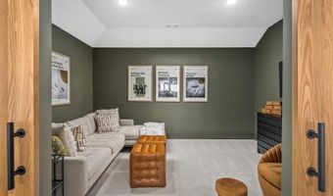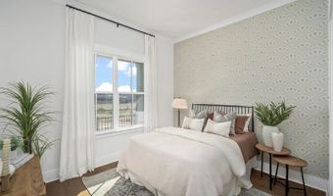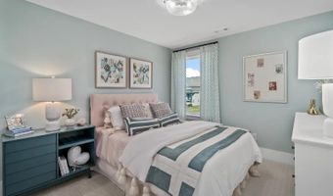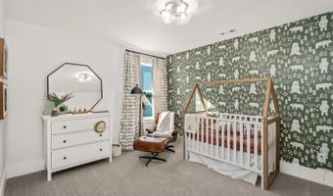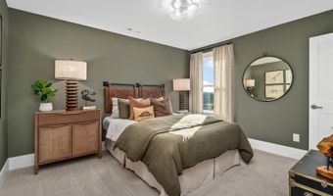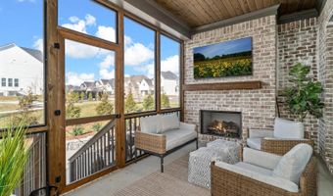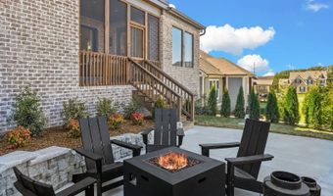5401 Ayana Dr Plan: ARYDALEArrington, TN 37014
Price
$1,202,900
Listed On
Type
For Sale
Status
Active
4 Beds
4 Bath
3729 sqft
Asking $1,202,900
Snapshot
Type
For Sale
Category
Purchase
Property Type
Residential
Property Subtype
Single Family Residence
MLS Number
HPH8+ARDN
Parcel Number
Property Sqft
3,729 sqft
Lot Size
Bedrooms
4
Bathrooms
4
Full Bathrooms
3
3/4 Bathrooms
0
Half Bathrooms
1
Quarter Bathrooms
0
Lot Size (in sqft)
-
Price Low
-
Room Count
-
Building Unit Count
-
Condo Floor Number
-
Number of Buildings
-
Number of Floors
2
Parking Spaces
3
Location Directions
From Nashville: Take I-65 S to Exit 65. Turn left onto Murfreesboro Road/TN-96. Follow for 7.8 miles. The community entrance will be on the left.
Subdivision Name
High Park Hill - 85'
Special Listing Conditions
Auction
Bankruptcy Property
HUD Owned
In Foreclosure
Notice Of Default
Probate Listing
Real Estate Owned
Short Sale
Third Party Approval
Description
The Arydale plan makes its debut with a lasting impression. From the double door entry with sightlines to the family room and outdoor living beyond, guests will be delighted. The dramatic two-story family room is open to the grand kitchen and dining area. The primary suite continues to impress with features such as a spacious bath and a closet so large it has two doors! The main level also has a second bedroom, home office and a flex room. Upstairs are two to three bedrooms, depending on options chosen, a gameroom, and much desired unfinished storage area for all those holiday decor items.
More Details
MLS Name
TheDreesCompany
Source
ListHub
MLS Number
HPH8+ARDN
URL
MLS ID
DCHBN
Virtual Tour
PARTICIPANT
Name
Susie Coles
Primary Phone
(615) 219-4492
Key
3YD-DCHBN-HPH8
Email
jschall@dreeshomes.com
BROKER
Name
Drees Homes
Phone
OFFICE
Name
Drees Homes Nashville
Phone
Copyright © 2025 TheDreesCompany. All rights reserved. All information provided by the listing agent/broker is deemed reliable but is not guaranteed and should be independently verified.
Features
Basement
Dock
Elevator
Fireplace
Greenhouse
Hot Tub Spa
New Construction
Pool
Sauna
Sports Court
Waterfront
Architectural Style
Other
Property Condition
New Construction
Rooms
Bathroom 1
Bathroom 2
Bathroom 3
Bathroom 4
Bedroom 1
Bedroom 2
Bedroom 3
Bedroom 4
History
| Date | Event | Price | $/Sqft | Source |
|---|---|---|---|---|
| Price Changed | $1,202,900 +3.71% | $323 | Drees Homes Nashville | |
| Price Changed | $1,159,900 -3.57% | $311 | Drees Homes Nashville | |
| Price Changed | $1,202,900 -0.82% | $323 | Drees Homes Nashville | |
| Price Changed | $1,212,900 +4.57% | $325 | Drees Homes Nashville | |
| Price Changed | $1,159,900 -4.37% | $311 | Drees Homes Nashville | |
| Price Changed | $1,212,900 +4.57% | $325 | Drees Homes Nashville | |
| Price Changed | $1,159,900 -4.37% | $311 | Drees Homes Nashville | |
| Price Changed | $1,212,900 +4.57% | $325 | Drees Homes Nashville | |
| Price Changed | $1,159,900 -4.37% | $311 | Drees Homes Nashville | |
| Price Changed | $1,212,900 +4.57% | $325 | Drees Homes Nashville | |
| Price Changed | $1,159,900 -3.17% | $311 | Drees Homes Nashville | |
| Price Changed | $1,197,900 -5.6% | $321 | Drees Homes Nashville | |
| Price Changed | $1,268,900 +9.4% | $340 | Drees Homes Nashville | |
| Price Changed | $1,159,900 -1.7% | $311 | Drees Homes Nashville | |
| Price Changed | $1,179,900 +1.72% | $316 | Drees Homes Nashville | |
| Price Changed | $1,159,900 +900.78% | $311 | Drees Homes Nashville | |
| Price Changed | $115,900 -89.83% | $31 | Drees Homes Nashville | |
| Price Changed | $1,139,900 +1.33% | $306 | Drees Homes Nashville | |
| Listed For Sale | $1,124,900 | $302 | Drees Homes Nashville |
Nearby Schools
Sorry, but we don't have schools data for this area.
Get more info on 5401 Ayana Dr Plan: ARYDALE, Arrington, TN 37014
By pressing request info, you agree that Residential and real estate professionals may contact you via phone/text about your inquiry, which may involve the use of automated means.
By pressing request info, you agree that Residential and real estate professionals may contact you via phone/text about your inquiry, which may involve the use of automated means.
