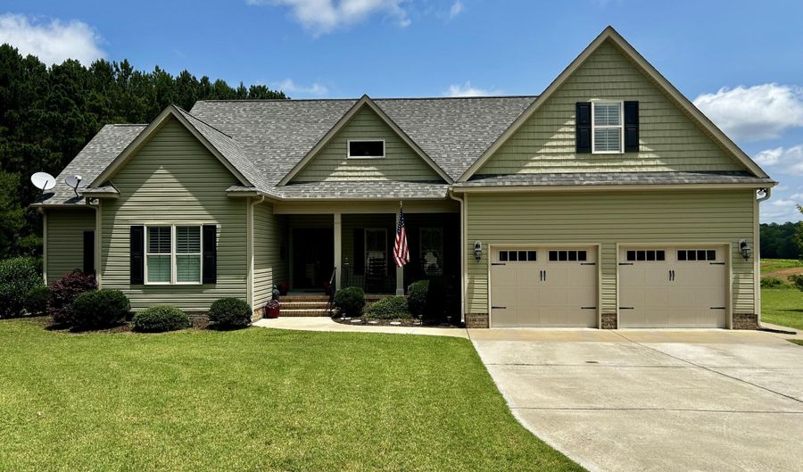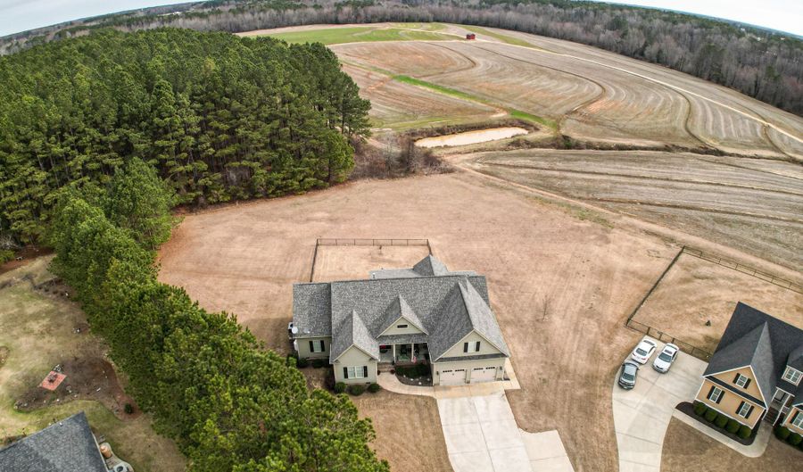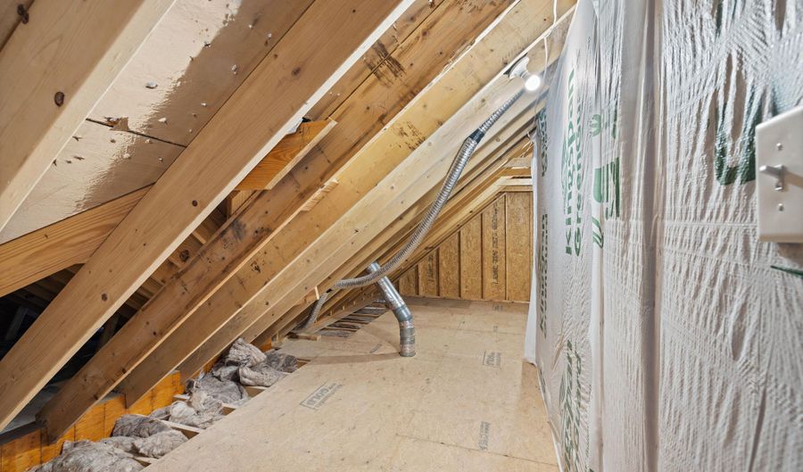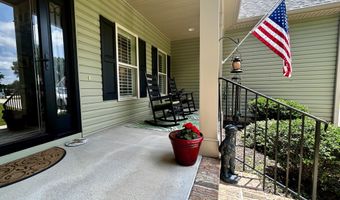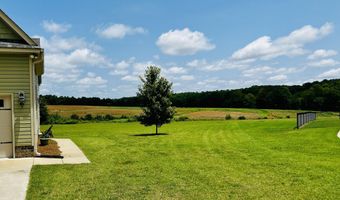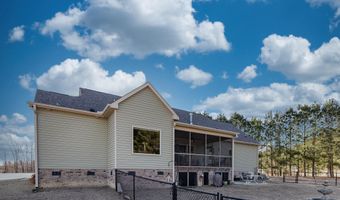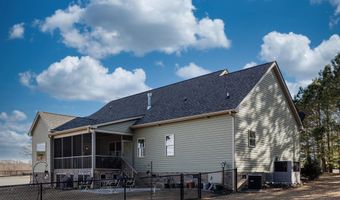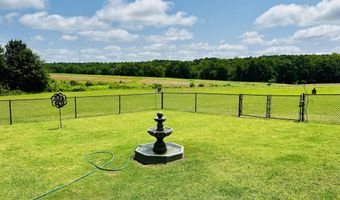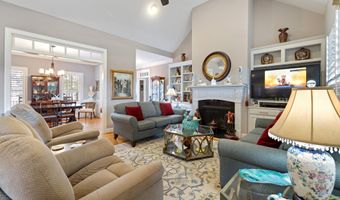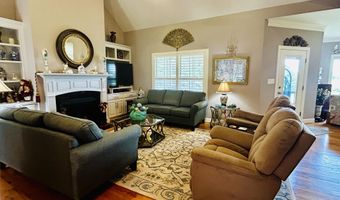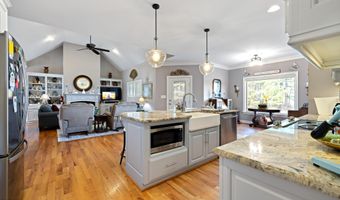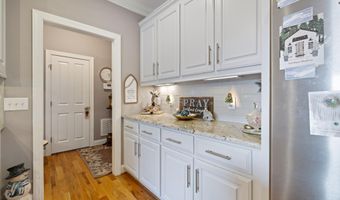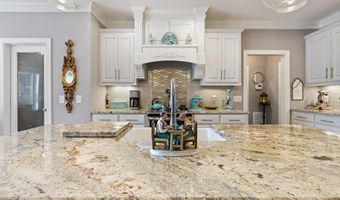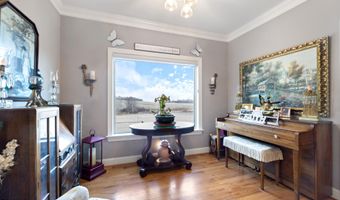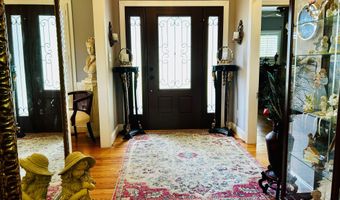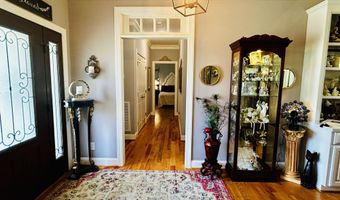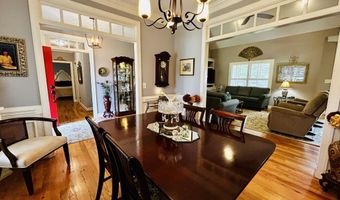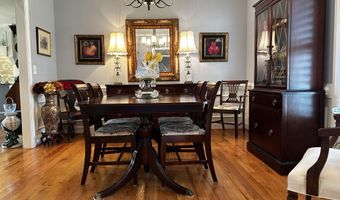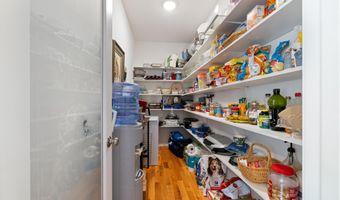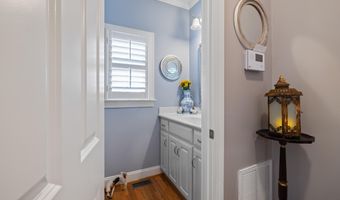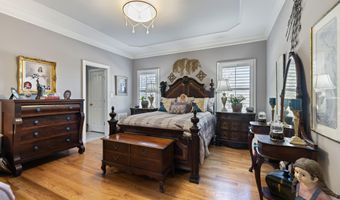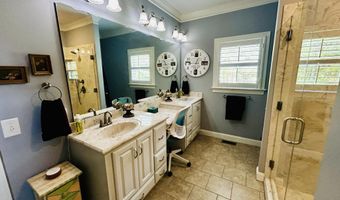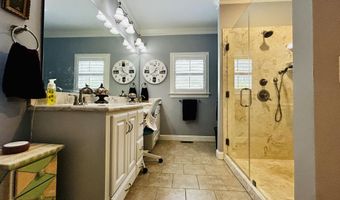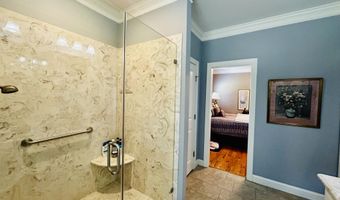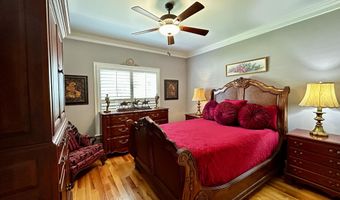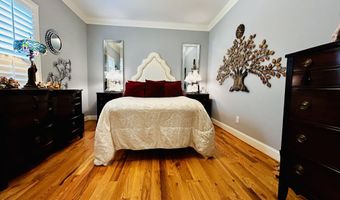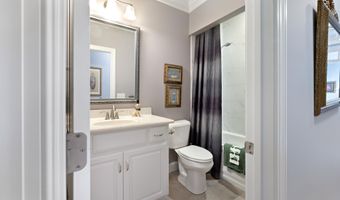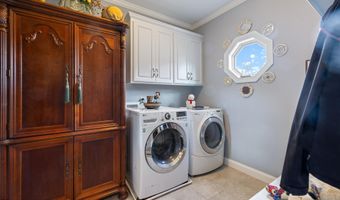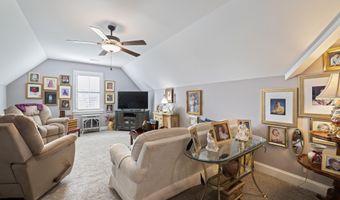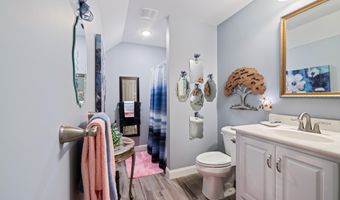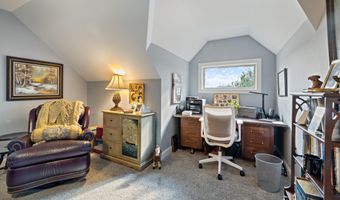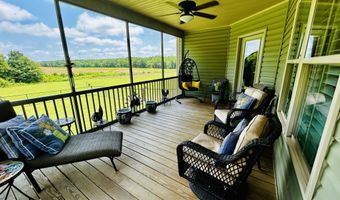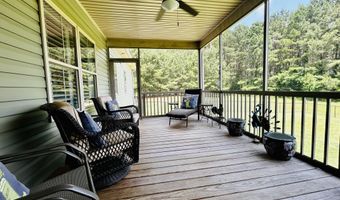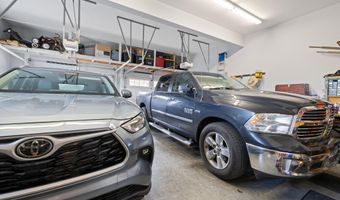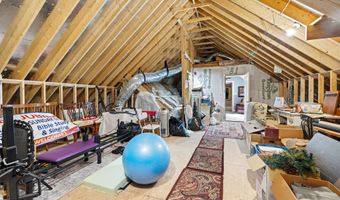Price improvement! Motivated seller! Quality custom home in Sandbridge, a small subdivision in Southwestern Nash County. Sip your coffee on your screen porch overlooking a farm pond surrounded by fields and wildlife. Every detail of this 2933 SF, like-new home, reflects the builder's dedication to detail and quality. From the hardwood floors to the wainscoting and crown molding to the cabinetry, built-ins, and plantation custom shutters, no detail was overlooked. Enter through the foyer to the spacious family room with vaulted ceiling and built-in on either side of the fireplace with gas logs. The gourmet kitchen features a large granite-topped island with a porcelain farm sink, custom cabinets, stainless steel appliances, a true exhaust fan with custom hood and a walk-in pantry. The sunny breakfast nook has a large widow for enjoying the morning sun over the pond. This room is presently used as a reading /music room. The large master bedroom and bath are downstairs along with two other spacious bedrooms that share a hall bath. There is also a half-bath convenient for guest. All bathrooms have ceramic tile floors and cultured marble vanities. The master bath has a large, walk-in ceramic tile shower, a double vanity with a make-up area between the two sinks. Upstairs is a spacious bonus room, an office and a full bath. There is approximately 1,000 SF of walk-in, floored unfinished space for storage. The home is heated and cooled by two energy efficient heat pumps, one for the downstairs and a separate system for the upstairs. Electricity is provided by Duke Progress Energy and water by Nash County Public Utilities. This home is conveniently located only 15 minutes from Wilson's shopping and medical services, 35 minutes from Raleigh, and 15 minutes from I-95. County taxes only.
