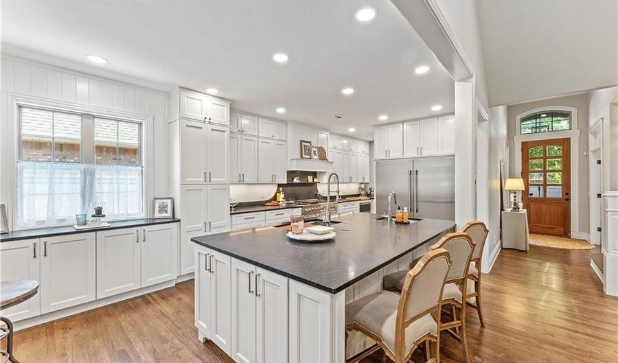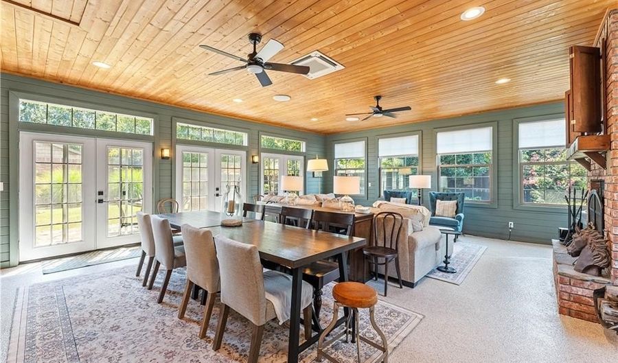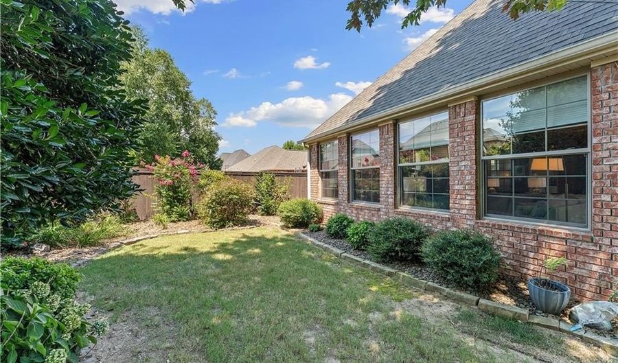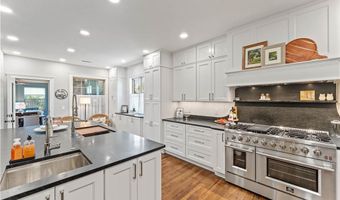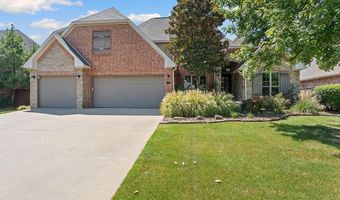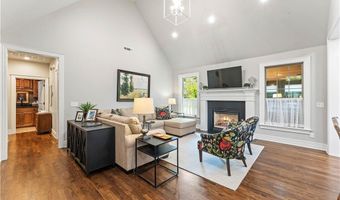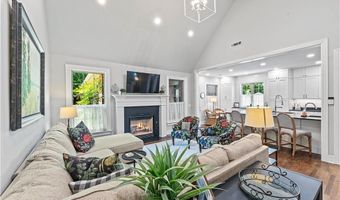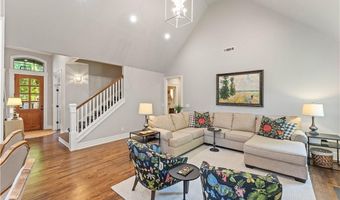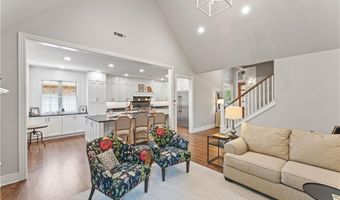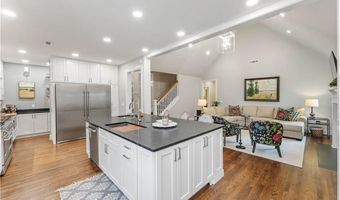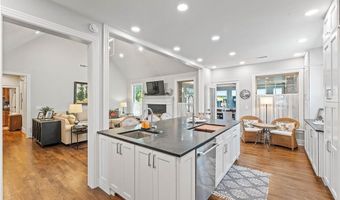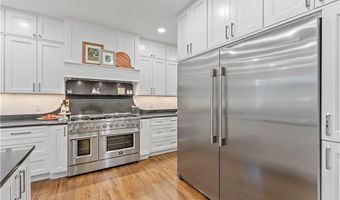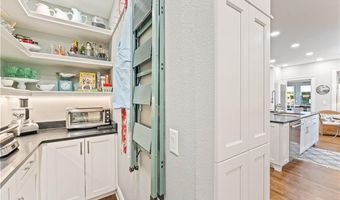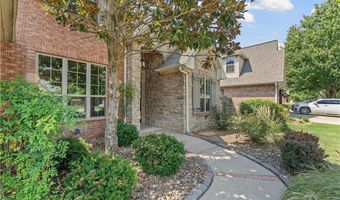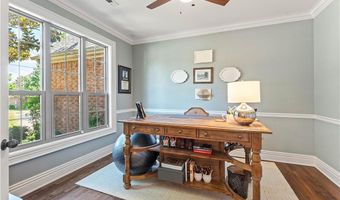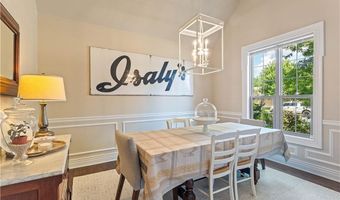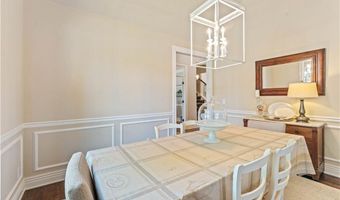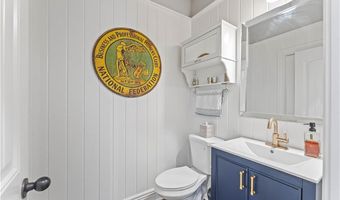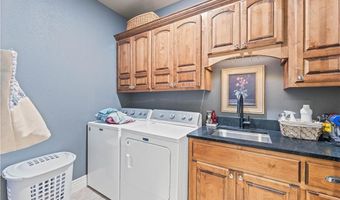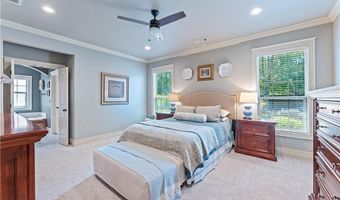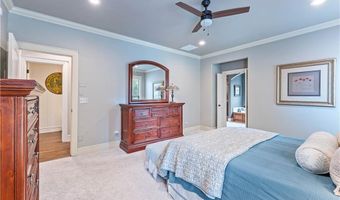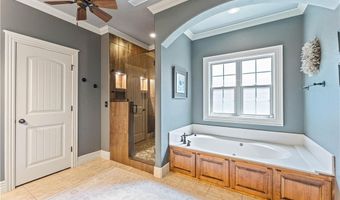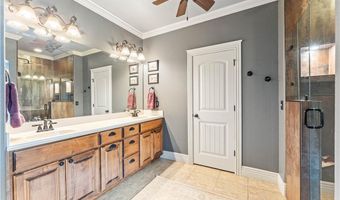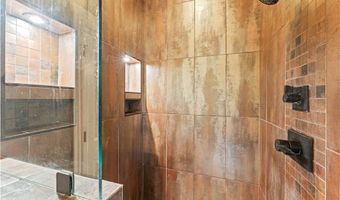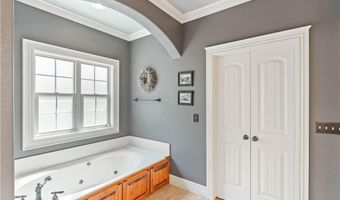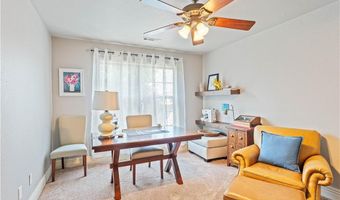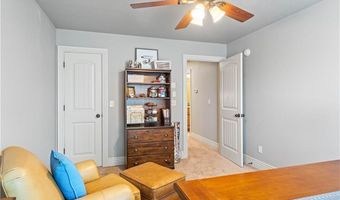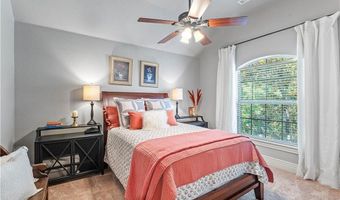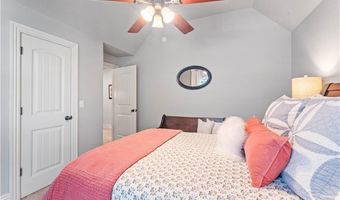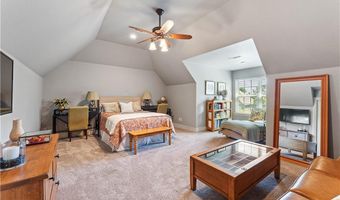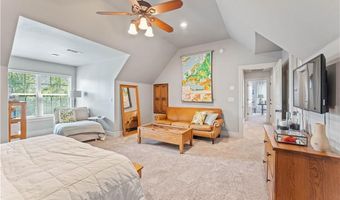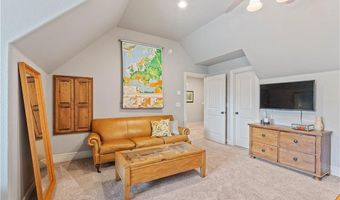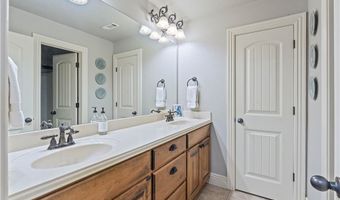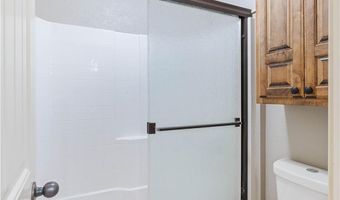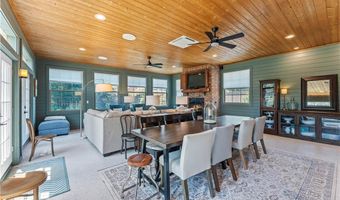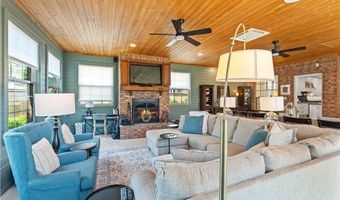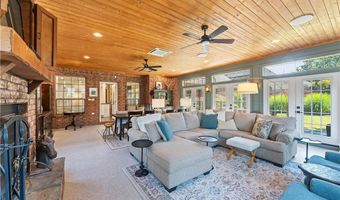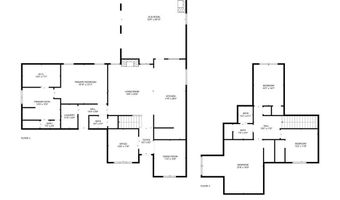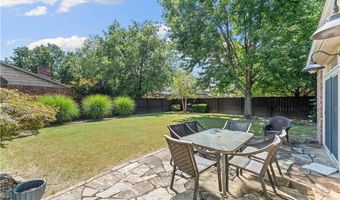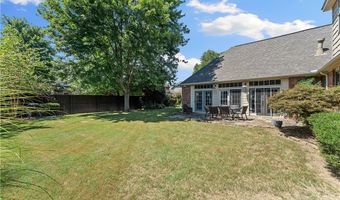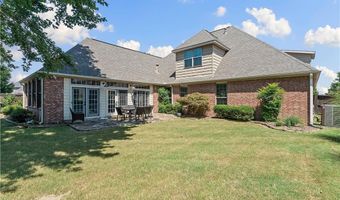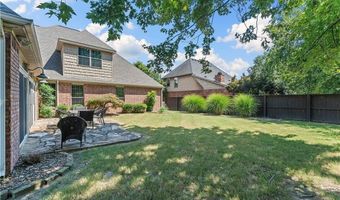5204 SW Ridge Mont Rd Bentonville, AR 72713
Snapshot
Description
An exciting opportunity in one of Bentonville’s premier neighborhoods. This four-bedroom residence blends a timeless feel with modern sophistication. The recently renovated kitchen is a true showpiece, featuring a professional-grade oversized range, luxurious cabinetry, exquisite countertops, and a discreet butler’s pantry tucked behind the oversized refrigerator.
Rich hardwood floors lead through an elegant living space to an expansive enclosed sunroom bathed in natural light, complete with its own fireplace—an inviting setting for refined entertaining
The main-level primary suite offers a private retreat with a spacious, spa-like bathroom, while the upper level provides three additional bedrooms, each generously sized. A tornado shelter downstairs for further peace of mind. Residents enjoy access to the community pool and pickleball courts, adding to the exceptional lifestyle this home affords.
Request the immersive 3D tour—or experience this extraordinary property firsthand by scheduling a private showing.
More Details
Features
History
| Date | Event | Price | $/Sqft | Source |
|---|---|---|---|---|
| Listed For Sale | $950,000 | $269 | Gibson Real Estate |
Nearby Schools
Elementary School Central Park At Morning Star | 0.4 miles away | KG - 04 | |
Middle School Ruth Barker Middle School | 2.4 miles away | 05 - 06 | |
Elementary School Mary Mae Jones Elementary School | 2.7 miles away | KG - 04 |
