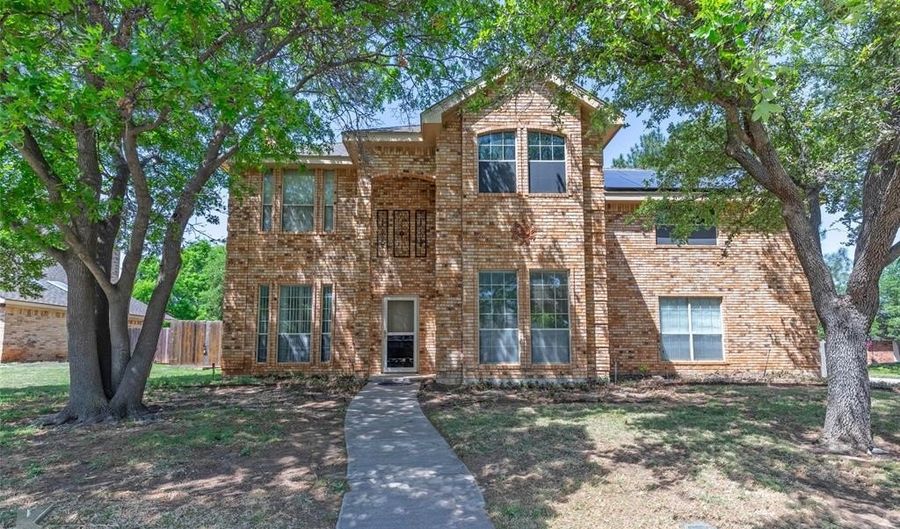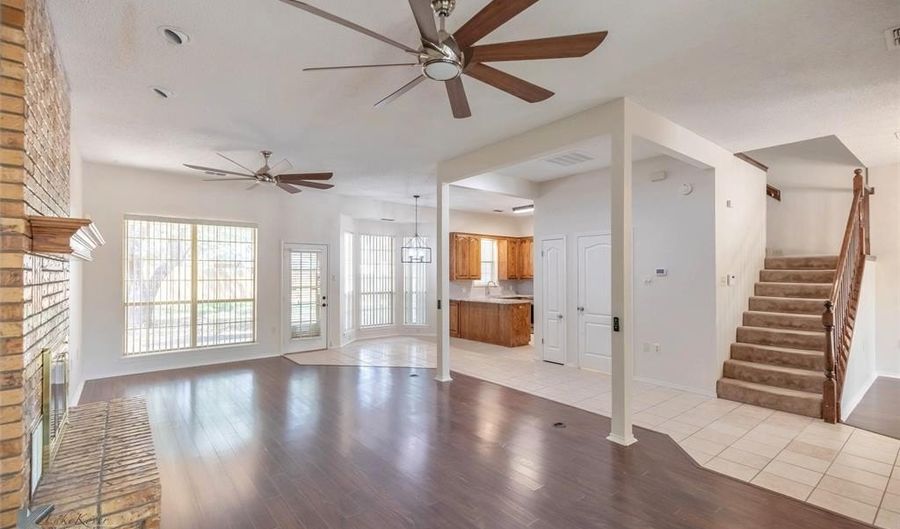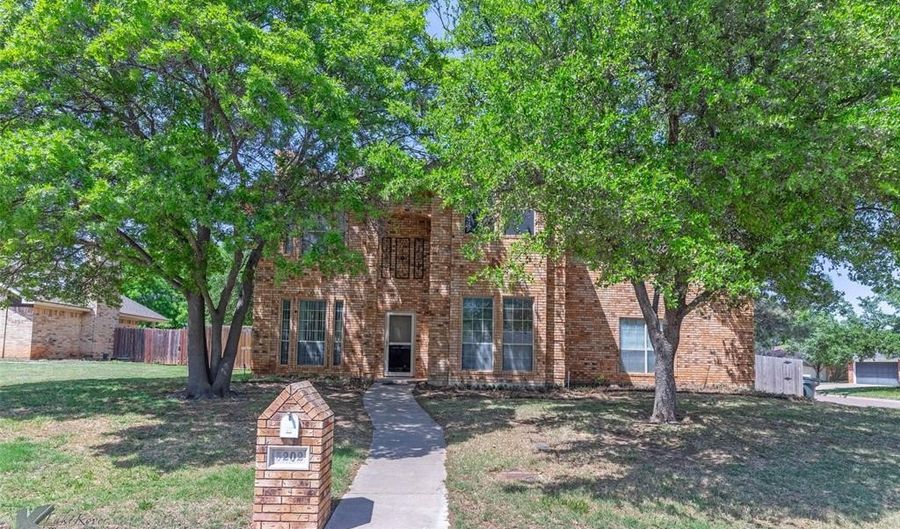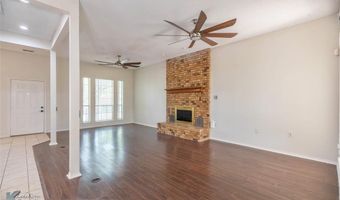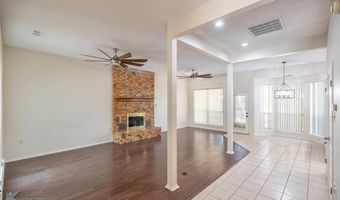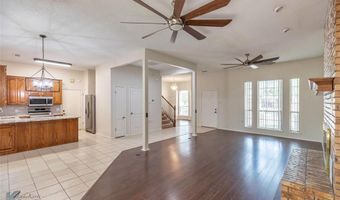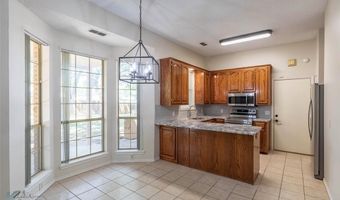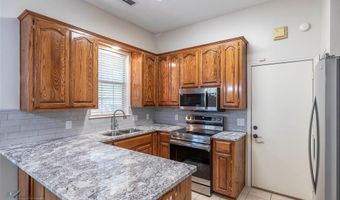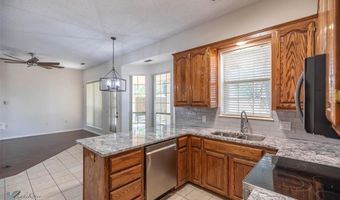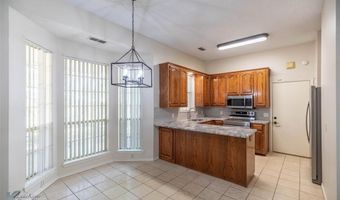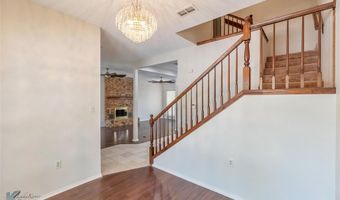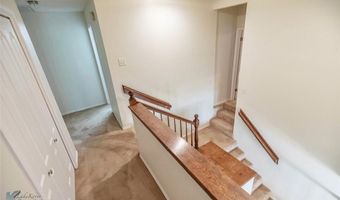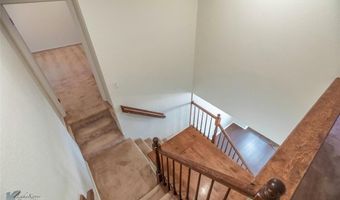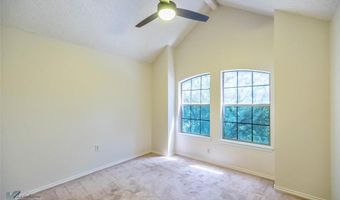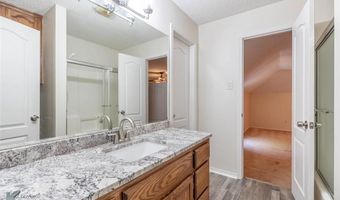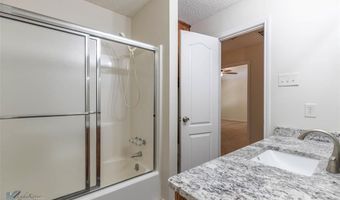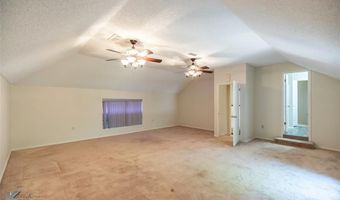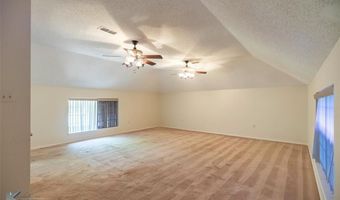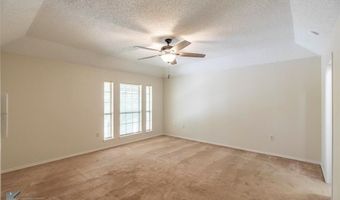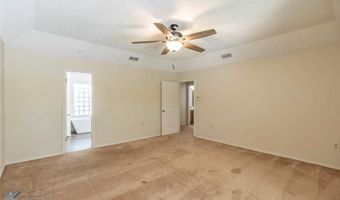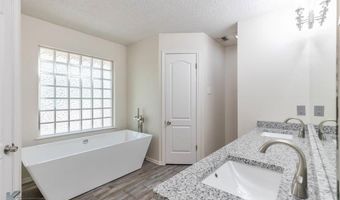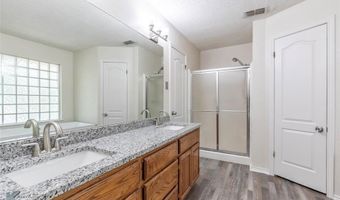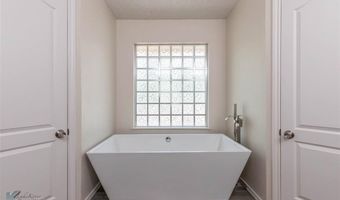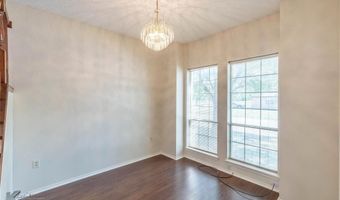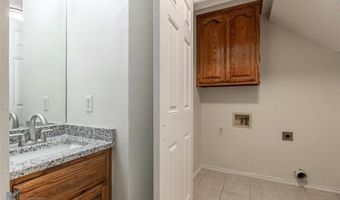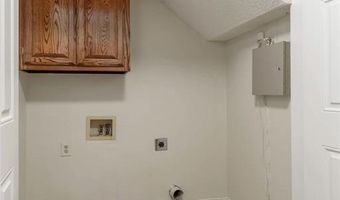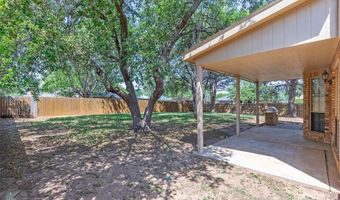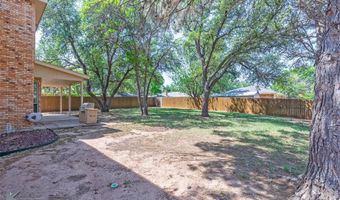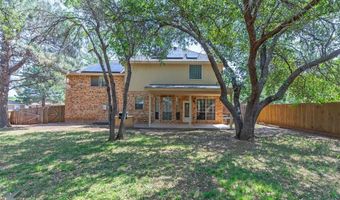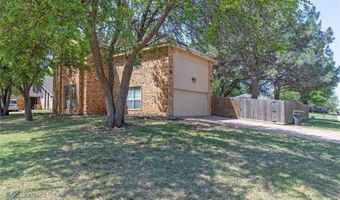5202 Sherbrooke Ln Abilene, TX 79606
Snapshot
Description
This 2,437 sq ft two-story home sits on a corner lot and offers a smart, functional layout with all bedrooms located upstairs for added privacy for public areas. Downstairs has 976 sq ft of connected living, dining, and kitchen space that’s ideal for when the occupants are together or entertaining guests. The main living area boasts rich wood-look flooring, a striking brick fireplace, and large windows that introduce plenty of natural light to the living room. A second dining area flows into the updated kitchen, complete with granite counters, stainless appliances, and wood cabinetry. A convenient half bath and laundry area complete the downstairs layout. Upstairs, three bedroom share the 1,461 sqft with two full baths. The primary suite features a sleek, modern bathroom with a freestanding tub, dual sinks, and a walk-in closet. Out back, a shaded patio overlooks a fenced yard dotted with mature trees. The front elevation offers a traditional brick façade with tall windows and a wide front walk framed by established landscaping. Located on a quiet corner, this home combines space, comfort, and classic curb appeal in a well-established neighborhood.
More Details
Features
History
| Date | Event | Price | $/Sqft | Source |
|---|---|---|---|---|
| Listed For Sale | $319,000 | $131 | Barnett & Hill |
Nearby Schools
Junior & Senior High School Acadia Abilene Behavioral Health | 1.3 miles away | 07 - 12 | |
Elementary School Ward Elementary | 1.4 miles away | KG - 05 | |
High School Cooper High School | 1.5 miles away | 09 - 12 |
