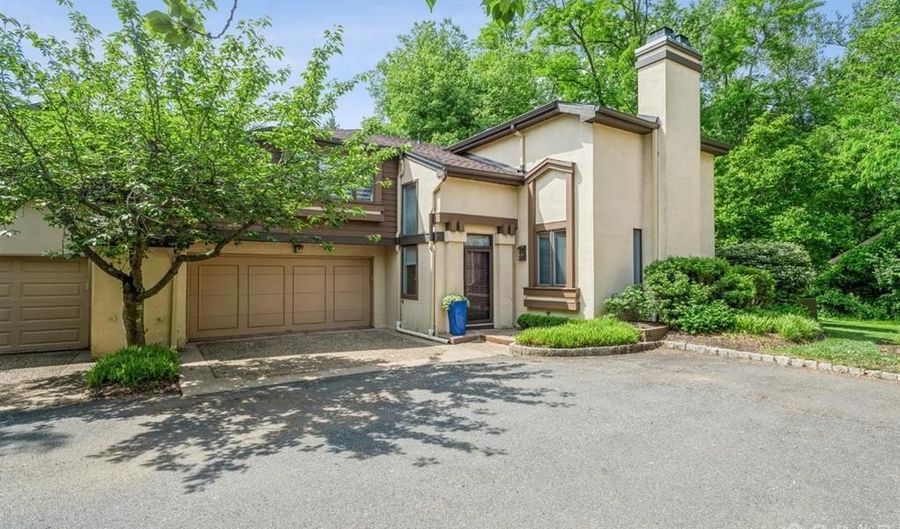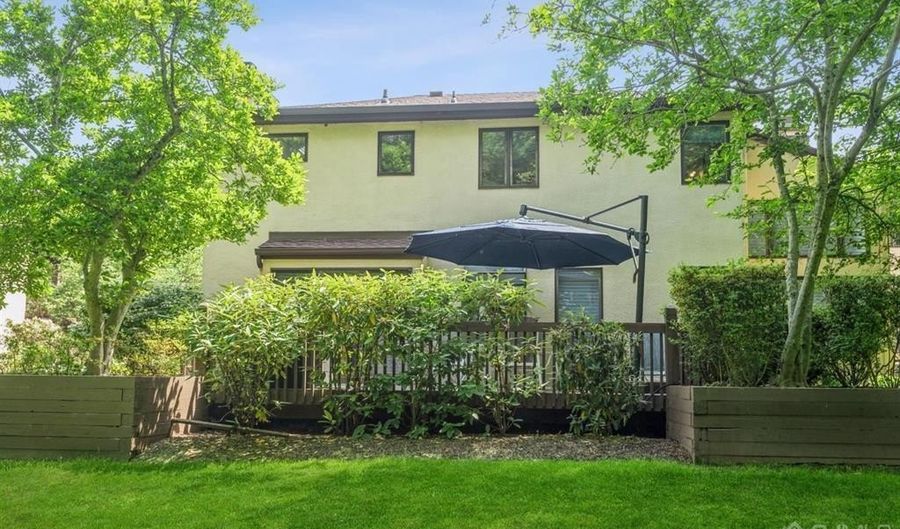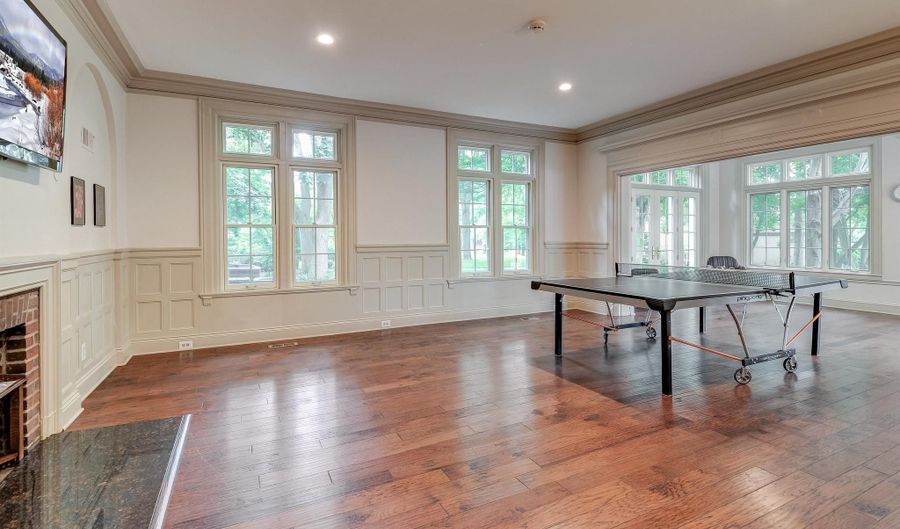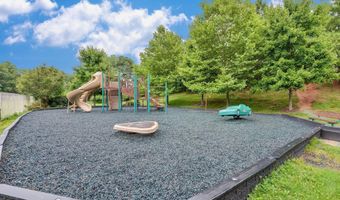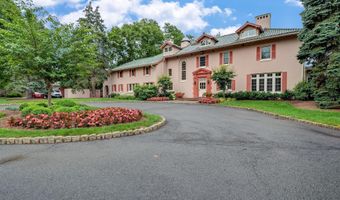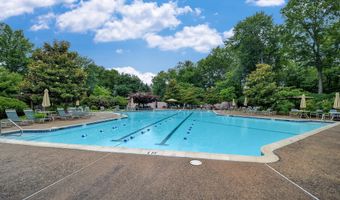520 SAYRE Dr Princeton, NJ 08540
Snapshot
Description
Professional pictures are coming soon! This STUNNING CARNEGIE MODEL in the highly sought-after PRINCETON LANDING community combines SPACE, STYLE, and PRIME LOCATION for the perfect place to call home. With OVER 2,200 SQ.FT., 2 SPACIOUS BEDROOMS (each with its own PRIVATE BATH), a 2-STORY LIVING ROOM, and a FULLY FINISHED BASEMENT with additional BATHROOM, this home offers a rare blend of comfort and elegance SITUATED IN PRIME LOCATION, backing up to picturesque mature trees.
Step through an IMPRESSIVE 2-STORY FOYER into a SUN-DRENCHED LIVING ROOM featuring a SKYLIGHT that fills the space with natural light. The UPGRADED KITCHEN boasts UPGRADED CABINETRY and a GARDEN WINDOW, flowing into a warm and inviting FAMILY ROOM with a FIREPLACE and SLIDING GLASS DOORS that open to a PRIVATE DECK with GORGEOUS VIEWS the perfect spot to relax or entertain.
Upstairs, the EXPANSIVE PRIMARY SUITE is a true sanctuary, featuring DOUBLE ENTRY DOORS, a TRAY CEILING, and a UPGRADED SPA-LIKE EN-SUITE BATHROOM with SKYLIGHT, WALK-IN CLOSETS, and LUXURIOUS FINISHES. The SECOND BEDROOM is equally spacious with its own PRIVATE BATH and WALK-IN CLOSET.
FULLY FINISHED BASEMENT for extra storage and entertainment features ADDITIONAL BATHROOM!
Residents enjoy unmatched community amenities 2 OUTDOOR POOLS, TENNIS COURTS, THE HISTORIC SMITH HOUSE, and SCENIC WALKING PATHS throughout. Ideally located just minutes from DOWNTOWN PRINCETON, MAJOR HIGHWAYS, PRINCETON JUNCTION TRAIN STATION, and within the TOP-RATED WW-P SCHOOL DISTRICT.
More Details
Features
History
| Date | Event | Price | $/Sqft | Source |
|---|---|---|---|---|
| Listed For Sale | $738,000 | $335 | RE/MAX of Princeton |
Expenses
| Category | Value | Frequency |
|---|---|---|
| Home Owner Assessments Fee | $484 | Monthly |
Taxes
| Year | Annual Amount | Description |
|---|---|---|
| $12,745 |
Nearby Schools
Elementary School Riverside | 0.9 miles away | PK - 05 | |
Elementary School Littlebrook School | 1.4 miles away | PK - 05 | |
Middle School J Witherspoon Middle | 2 miles away | 06 - 08 |
