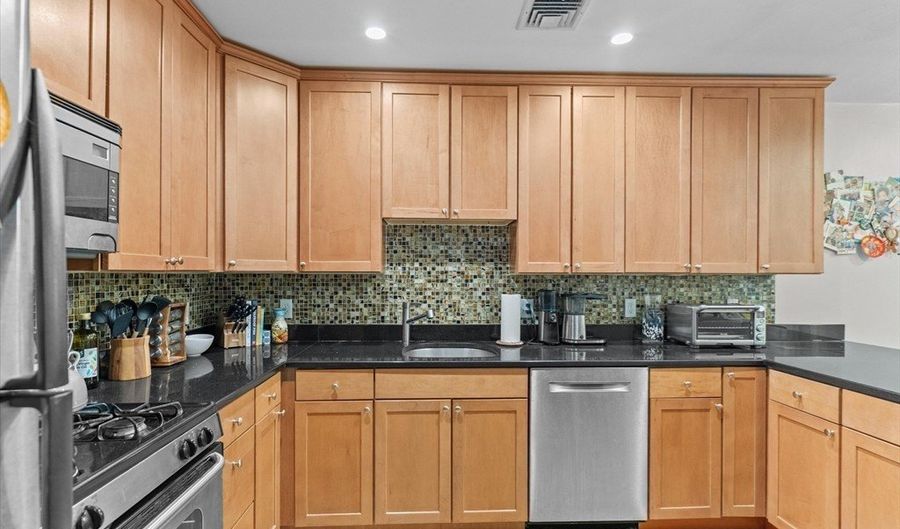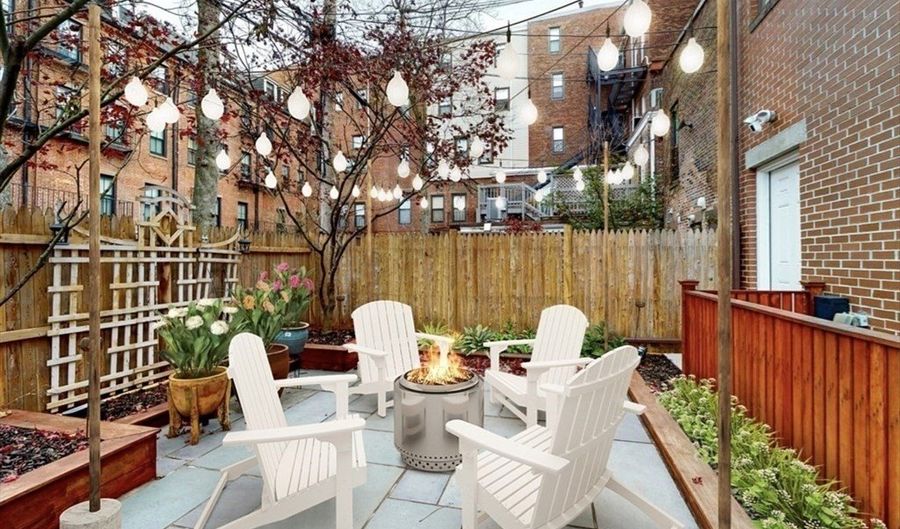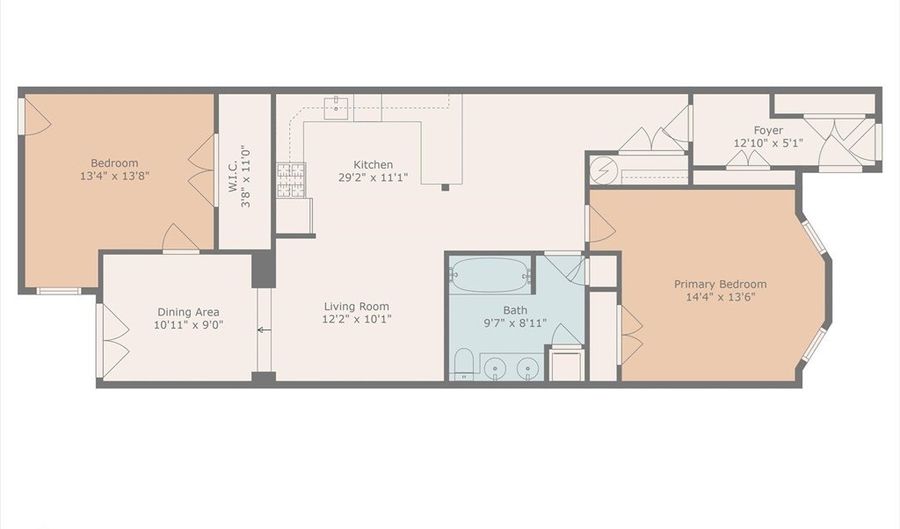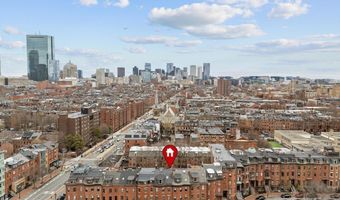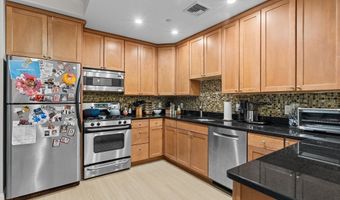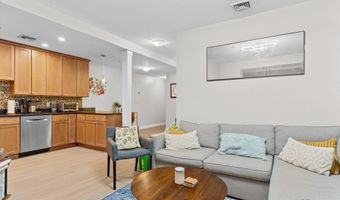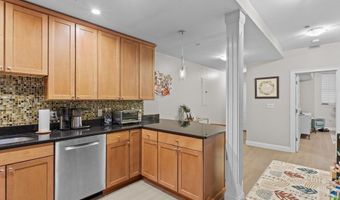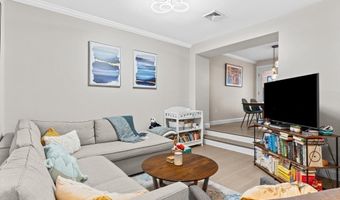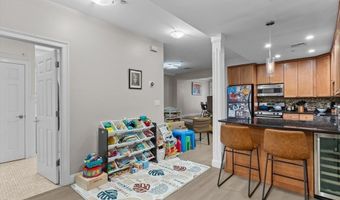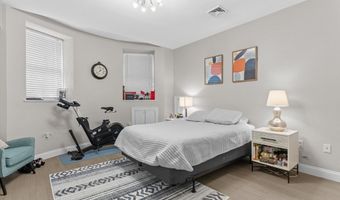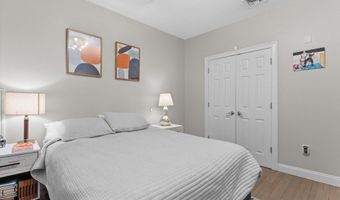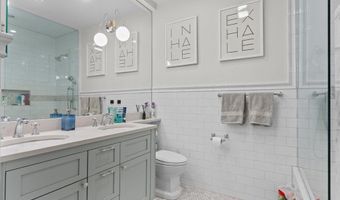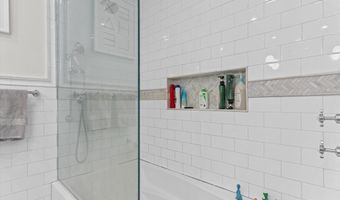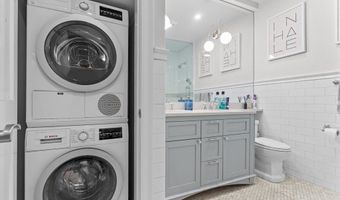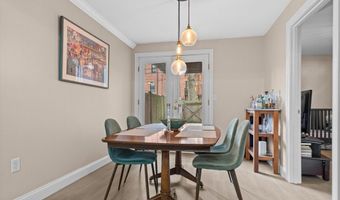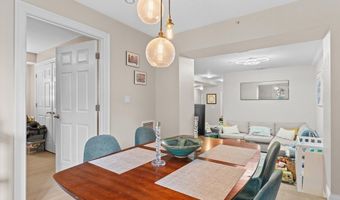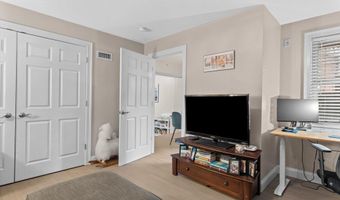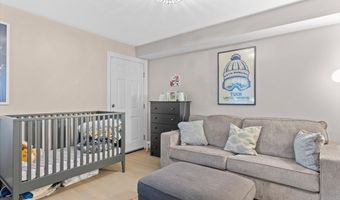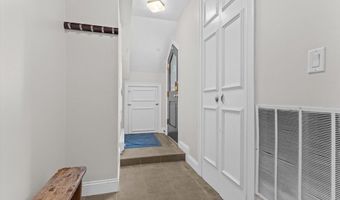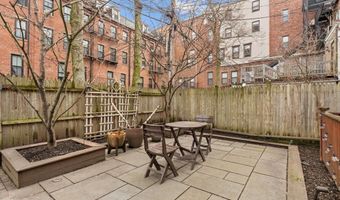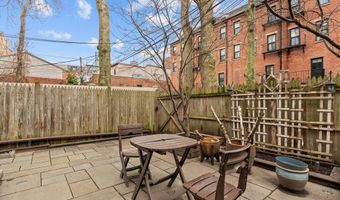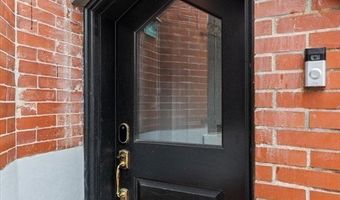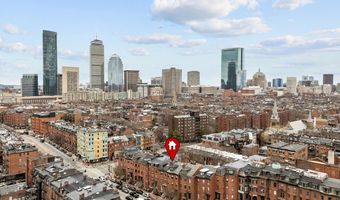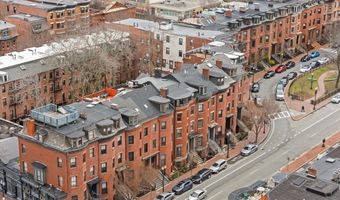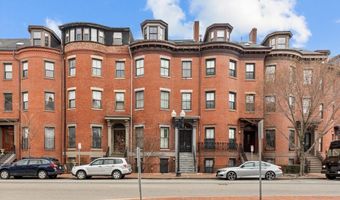520 Mass Ave 1Boston, MA 02118
Snapshot
Description
Check out this stunning, spacious floor-through unit in a gorgeous brownstone in the highly sought-after Chester Square in the South End! Enjoy a private entryway that opens into a welcoming foyer/mudroom with a roomy coat closet. The open-concept layout features a modern kitchen with tons of updated cabinets, granite countertops, stainless steel appliances, gas cooking, and a breakfast bar. The living room and separate dining area flow seamlessly from the kitchen, creating the perfect space for entertaining. Both bedrooms comfortably fit king-sized beds and come with fantastic built-in closets. The spacious bathroom includes a full tub with tile surround, marble vanity, linen closet, & stacked washer/dryer. Stay cool all summer with central air! Plus, step outside to your own peaceful, private patio, accessible directly from the dining room through French doors. It's so serene, you'll feel miles away from the vibrant South End, yet you're just steps from all its excitement and charm.
More Details
Features
History
| Date | Event | Price | $/Sqft | Source |
|---|---|---|---|---|
| Price Changed | $920,000 -3.16% | $816 | Keller Williams Realty Evolution | |
| Listed For Sale | $950,000 | $842 | Keller Williams Realty Evolution |
Expenses
| Category | Value | Frequency |
|---|---|---|
| Home Owner Assessments Fee | $434 | Monthly |
Taxes
| Year | Annual Amount | Description |
|---|---|---|
| 2024 | $9,529 |
Nearby Schools
Elementary & Middle School Fletcher - Maynard Academy | 0.4 miles away | PK - 08 | |
Elementary & Middle School Cambridgeport | 0.4 miles away | KG - 08 | |
Elementary & Middle School Amigos School | 0.6 miles away | KG - 08 |
