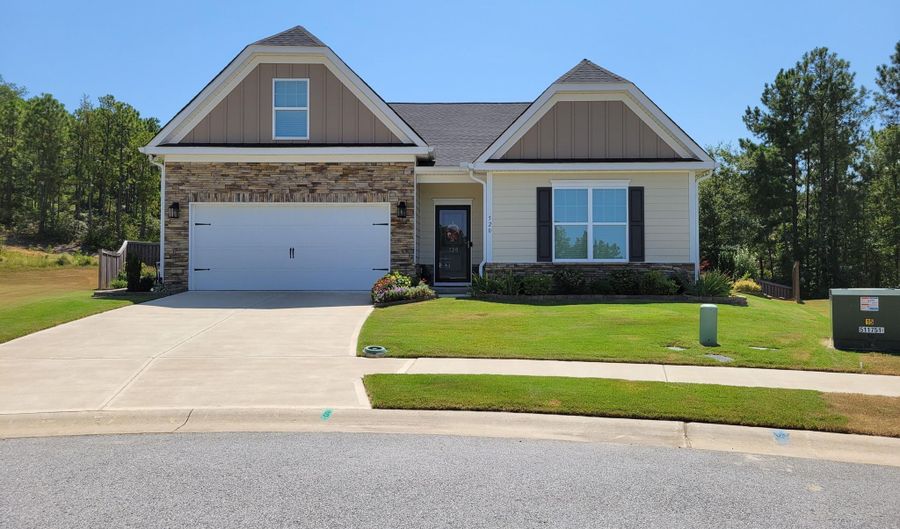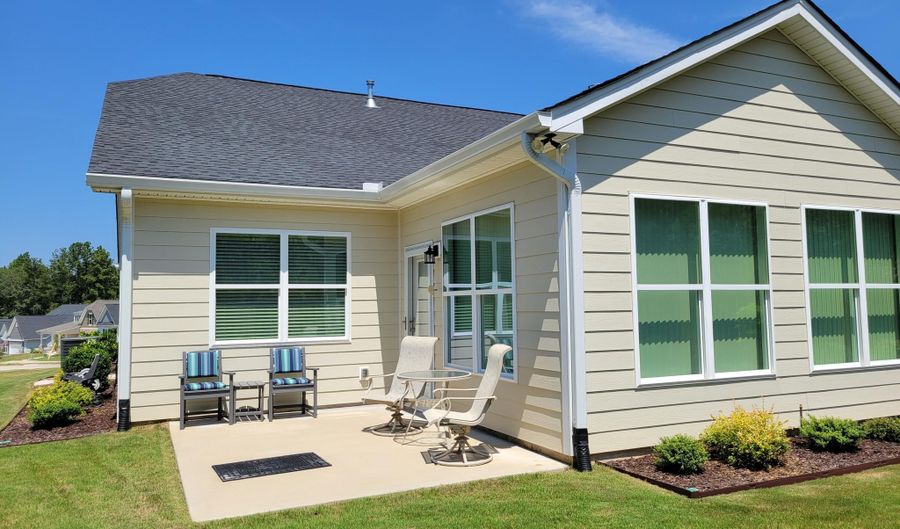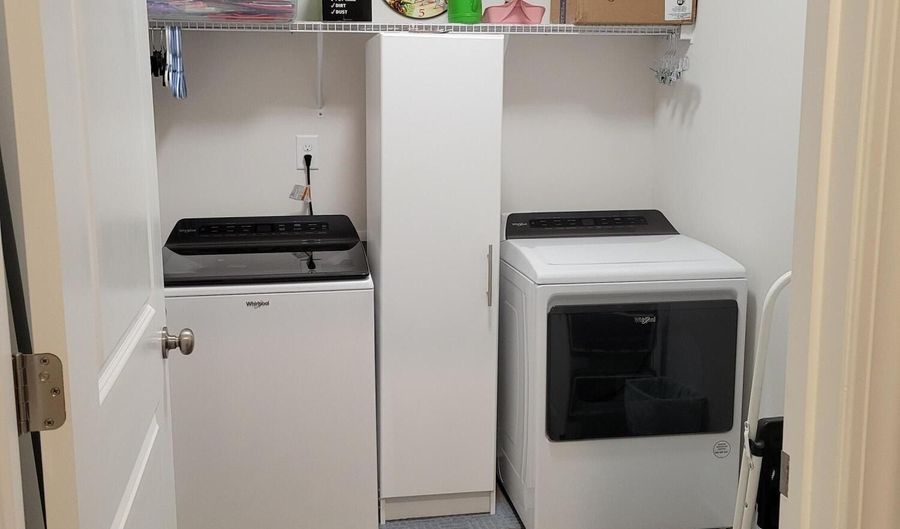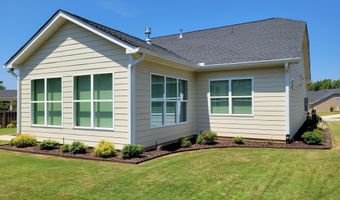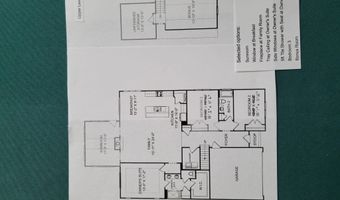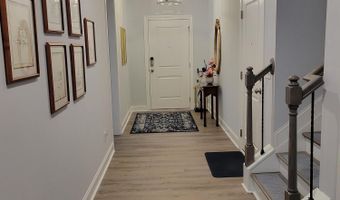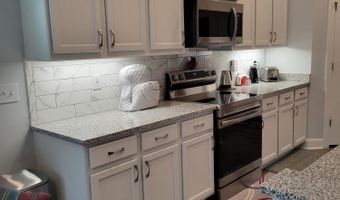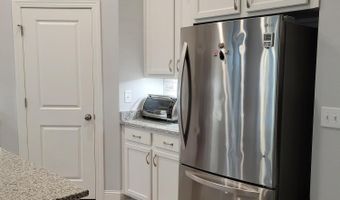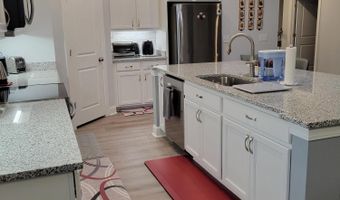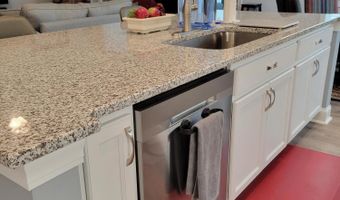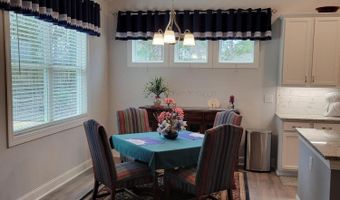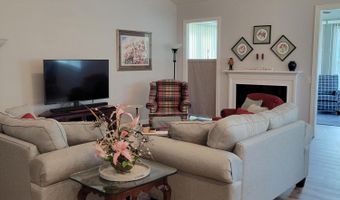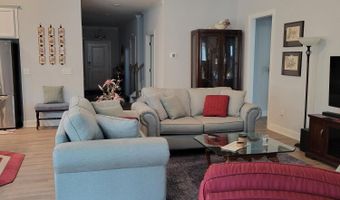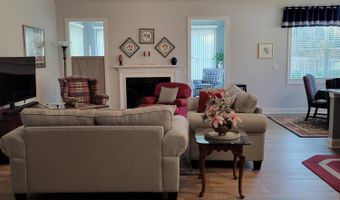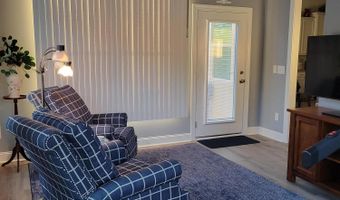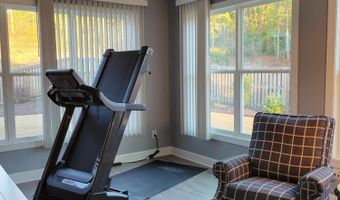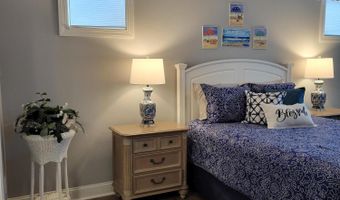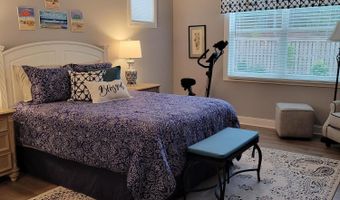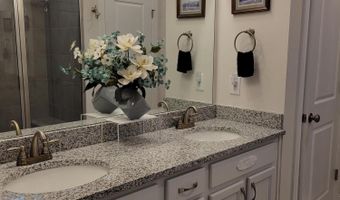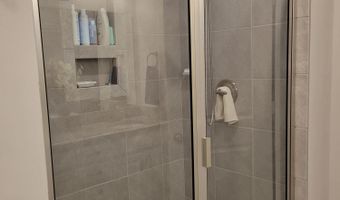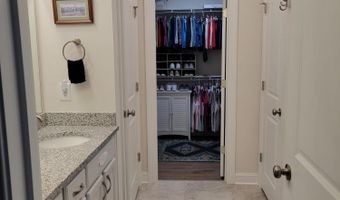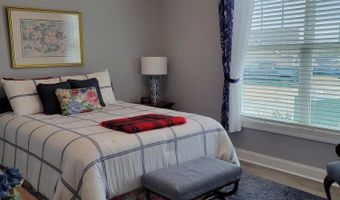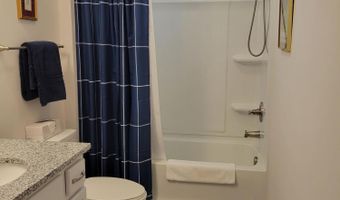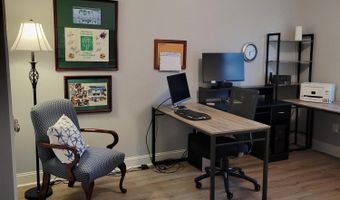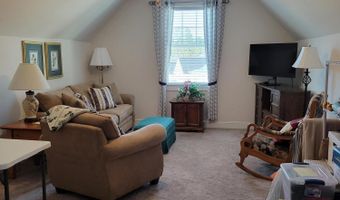520 Little Pines Ct Aiken, SC 29801
Snapshot
Description
Beautiful and extremely well-cared for home on a premium lot in The Retreat at Hitchcock Crossing. ---SPLIT plan w/3 large bedrooms and 2 baths, sunroom, upstairs bonus room and large storage room. ---KITCHEN, white cabinets w/granite countertops, huge island, upgraded tile backsplash, and large stainless one-bowl sink. ---LUXURY vinyl flooring throughout 1st level, oak treads on staircase, and carpet in bonus area. ---CROWN moulding everywhere offered by builder. ---SPACIOUS closets (customized w/additional shelving); nice sized pantry. ---LED lighting. ---UNDERCABINET lights in kitchen, hanging light fixture at breakfast area, ceiling fans w/lights in all bedrooms, family rm, sunroom, and bonus. ---2'' white faux wood blinds and Levolor ''S'' vertical blinds in sunroom. ---FIREPLACE w/gas logs. ---TREY ceiling in Master bed. ---Master Bath: 5-ft fully tiled shower, double vanity, linen closet. ---UPGRADED Toto toilets--elongated and comfort height. ---HVAC: Zoned 14 SEER combination unit w/gas heat and elect air (unit is serviced every year). ---GARAGE: painted, dedicated outlet for freezer, opener w/2 remotes. ---TANKLESS gas water heater. ---PATIO and full sprinkler system w/separate zones for grass and beds. ---SHADOWBOX fencing, extensive landscaping, 6'' gutters w/covers on the back, French drains. ---SENTRICON system termite bait stations. AND many more upgrades. (Exterior photos taken Aug, 2024). ---This is a Nonsmoking and non-pet home. Includes Builder 10-Yr Structural Warranty that expires 12/2031 and will transfer with home sale.
More Details
Features
History
| Date | Event | Price | $/Sqft | Source |
|---|---|---|---|---|
| Listed For Sale | $517,000 | $212 | iSave Realty |
Expenses
| Category | Value | Frequency |
|---|---|---|
| Home Owner Assessments Fee | $450 | Annually |
Nearby Schools
Elementary School Aiken Elementary | 1.2 miles away | KG - 05 | |
Middle School Kennedy - Lloyd Charter | 3.7 miles away | 05 - 08 | |
High School South Aiken High | 3.8 miles away | 09 - 12 |
