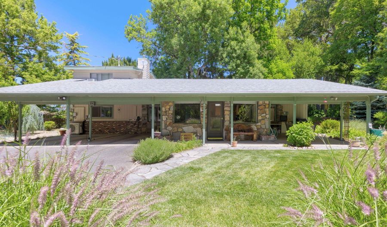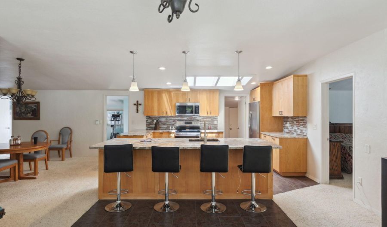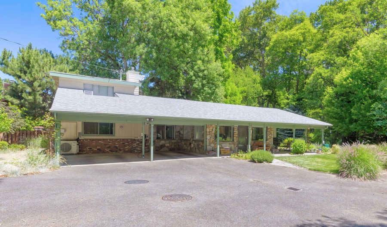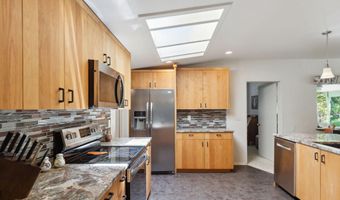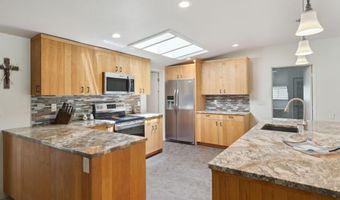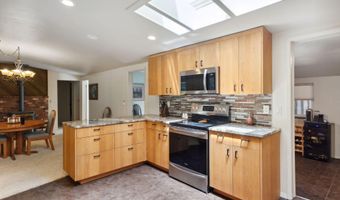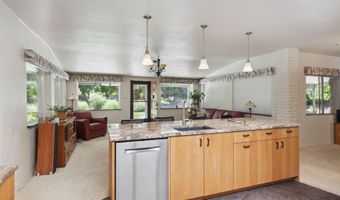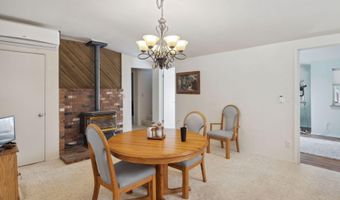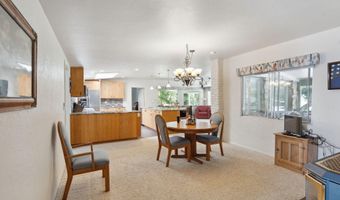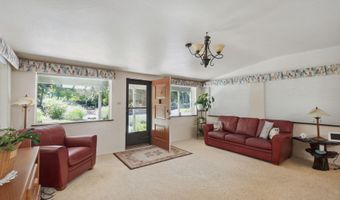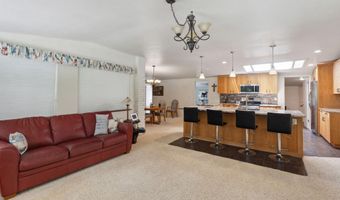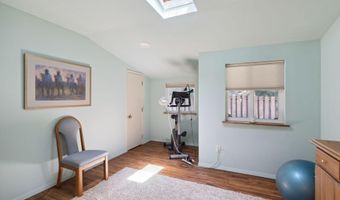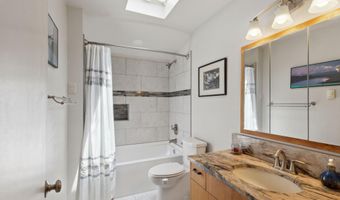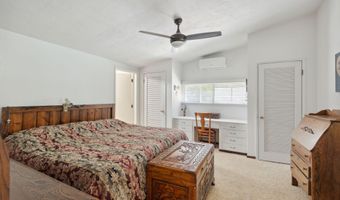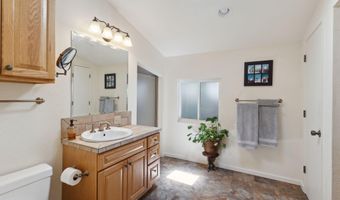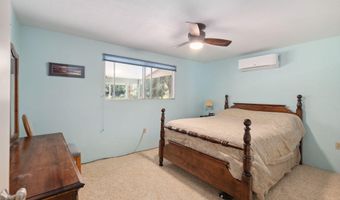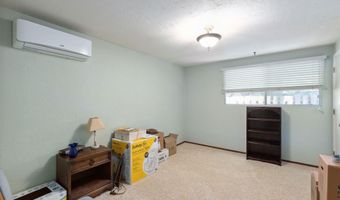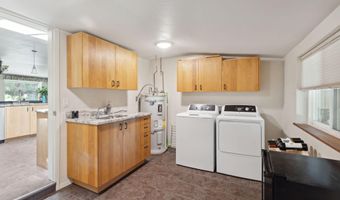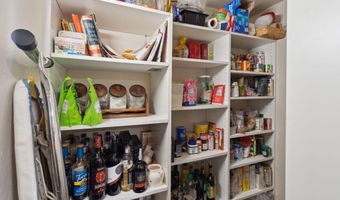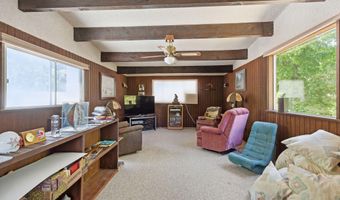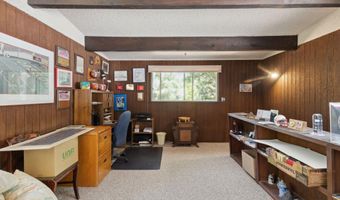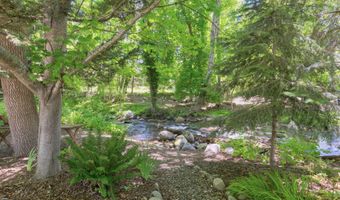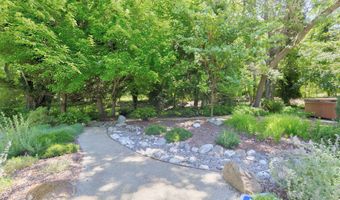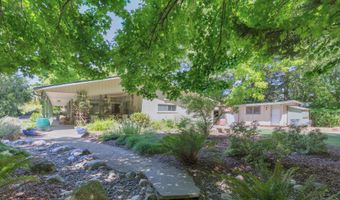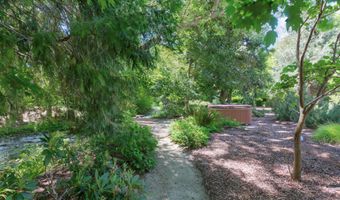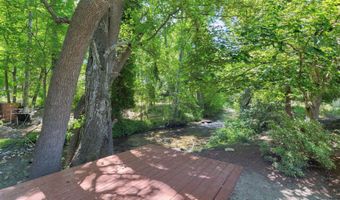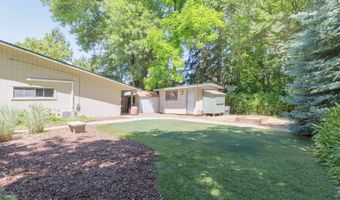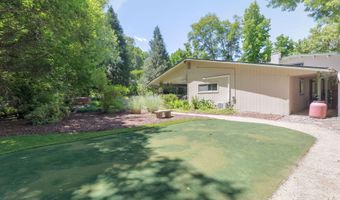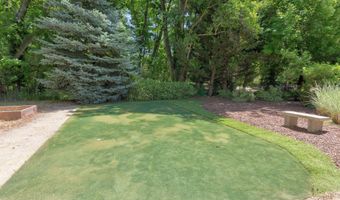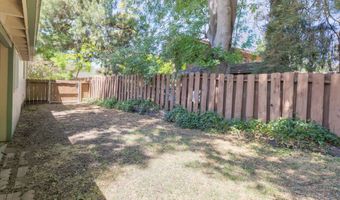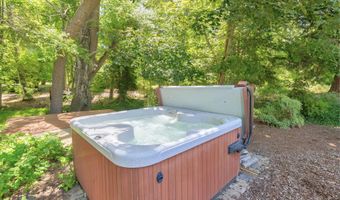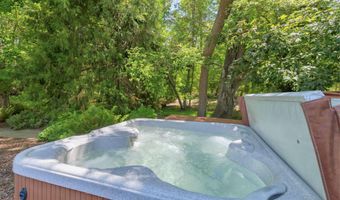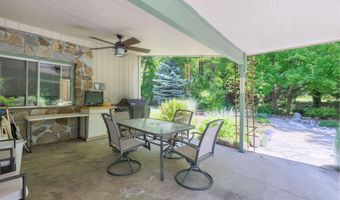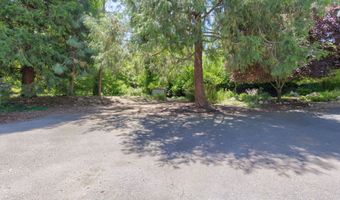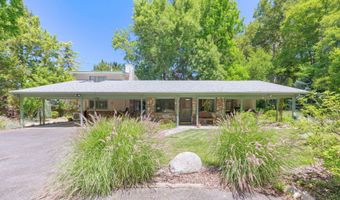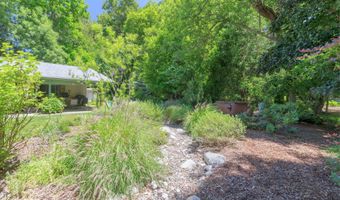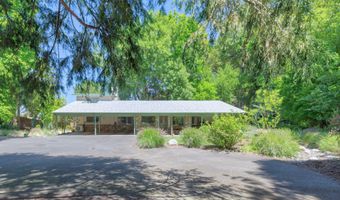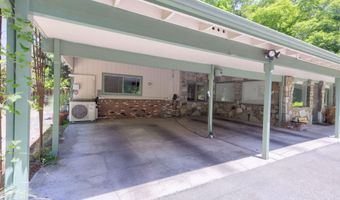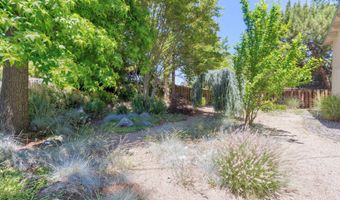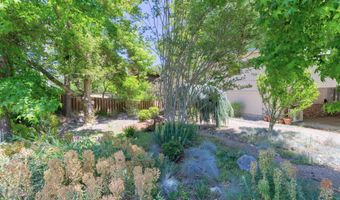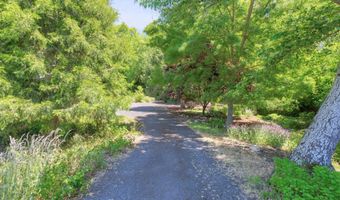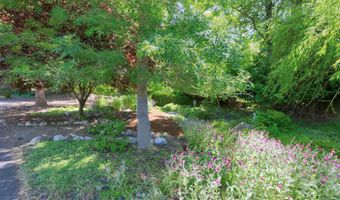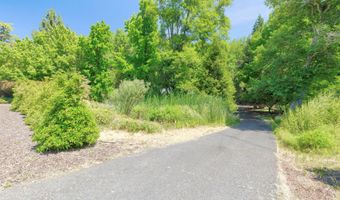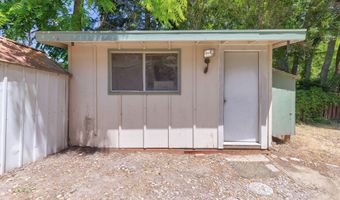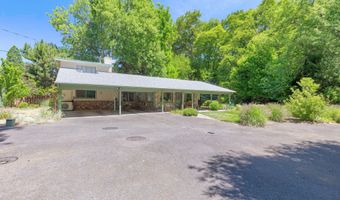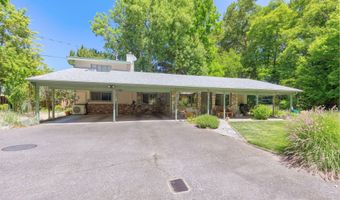520 Helman St Ashland, OR 97520
Snapshot
Description
Immerse yourself in the Lithia Creekfront lifestyle. This 2,244SF single level home features 4 bds & 1.5 bthms & an additional .36ac lot adding to the lush garden setting with room to make future dreams come true. Large picture windows bathe the great room & living area in natural light. Dining area & woodstove seamlessly connect to the fully updated kitchen. Granite countertops, stylish tile backsplash & skylight where cooking feels like a starlit affair! Spacious breakfast bar island ideal for hosting gatherings. Large laundry/mud room w/cabinets, walk-in pantry & convenient utility sink w/access to back yard. Desirable split floor plan with En suite Primary bedroom & large, lovely finished upstairs office/playroom w/open beam ceiling. Personal putting green to perfect your skills, unwind in the hot tub or explore your Zen. Nearby School, restaurants, Shakespearean Theatre & gorgeous Lithia Park
More Details
Features
History
| Date | Event | Price | $/Sqft | Source |
|---|---|---|---|---|
| Price Changed | $997,000 -9.36% | $444 | RE/MAX Integrity Grants Pass | |
| Price Changed | $1,100,000 -8.33% | $490 | RE/MAX Integrity Grants Pass | |
| Listed For Sale | $1,200,000 | $535 | RE/MAX Integrity Grants Pass |
Taxes
| Year | Annual Amount | Description |
|---|---|---|
| 2023 | $4,267 |
Nearby Schools
Elementary School Helman Elementary School | 0.2 miles away | KG - 05 | |
High School Ashland High School | 1.2 miles away | 09 - 12 | |
Middle School Ashland Middle School | 1.6 miles away | 05 - 08 |
